1218 W Northern Pkwy, BALTIMORE, MD 21209
Local realty services provided by:ERA Reed Realty, Inc.
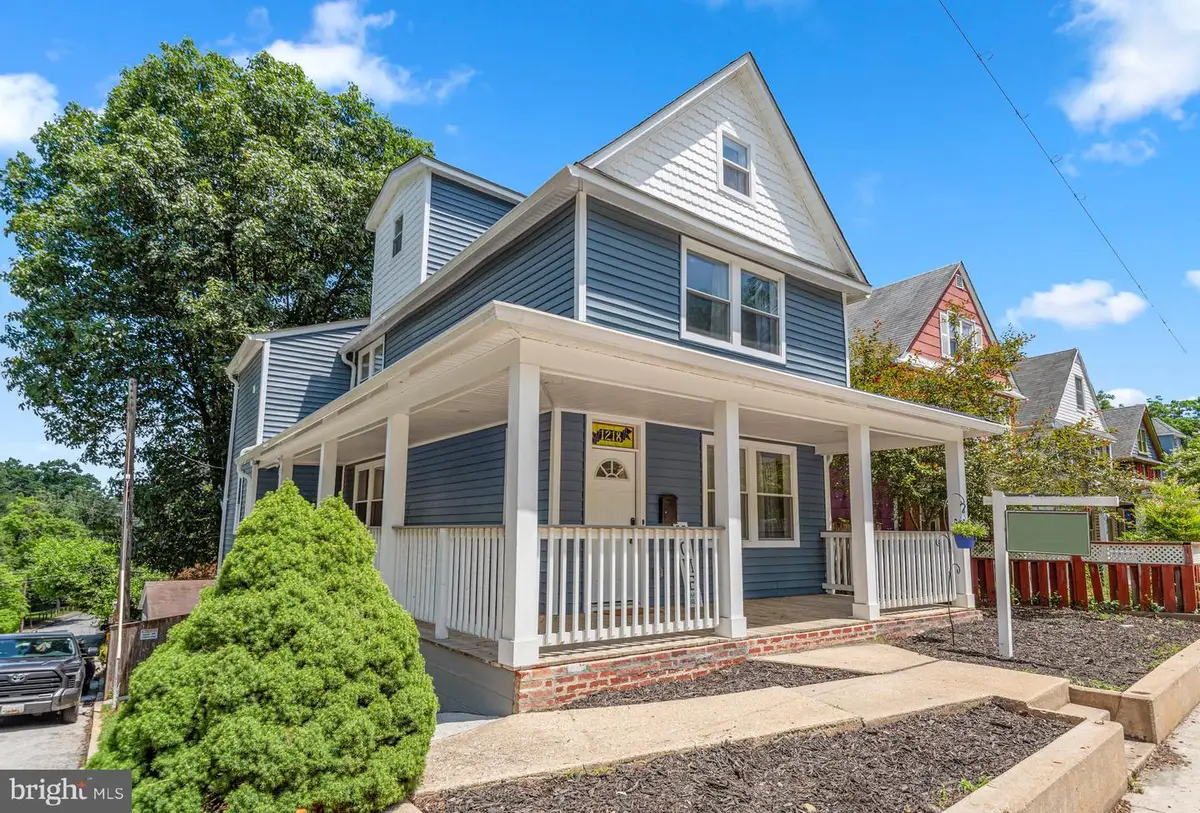
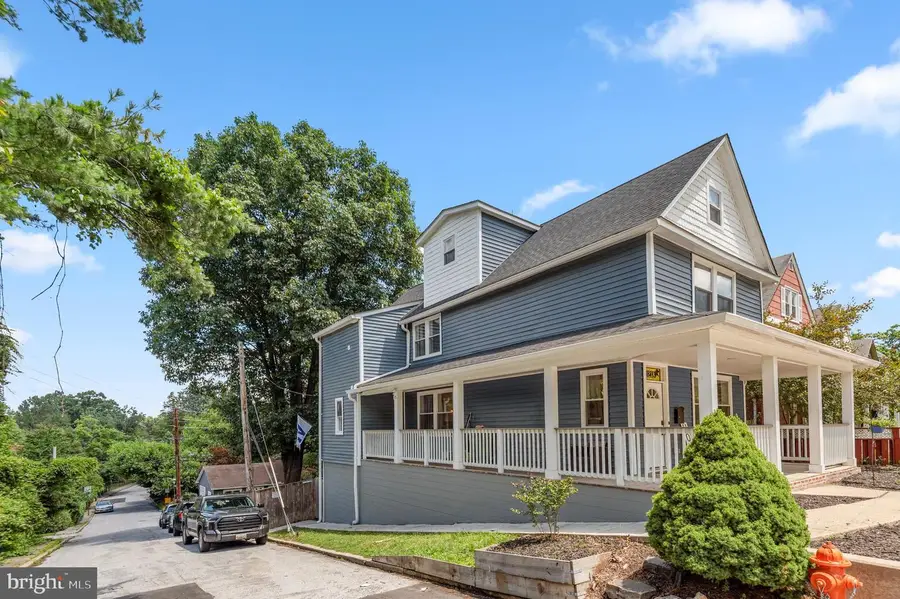

1218 W Northern Pkwy,BALTIMORE, MD 21209
$509,000
- 4 Beds
- 4 Baths
- 2,250 sq. ft.
- Single family
- Active
Listed by:bob a mikelskas
Office:rosario realty
MLS#:MDBA2168022
Source:BRIGHTMLS
Price summary
- Price:$509,000
- Price per sq. ft.:$226.22
About this home
Discover this beautifully renovated 4-bedroom, 3.5-bath home in the heart of Mount Washington. Ideally located just off I-83, you’re within walking distance to The Village of Cross Keys, Starbucks, and Whole Foods—and just a 5-minute drive to both downtown Baltimore and Towson.
Step onto the charming wraparound covered porch and into a bright, open-concept main level designed for modern living. The gourmet kitchen features stainless steel appliances, custom cabinetry, quartz countertops, and a spacious walk-in pantry. A stylish powder room completes the main level.
Glass doors off the kitchen lead to a large, oversized deck—perfect for entertaining—and a generous, fully fenced backyard offering both privacy and space. A two-car detached garage with an electric door provides secure, off-street parking at the rear of the property.
Upstairs, two luxurious primary suites each include private ensuite baths. The third floor offers two additional bedrooms and a full bath—ideal for guests, a home office, or a growing family.
Recent upgrades include brand-new luxury vinyl plank (LVP) flooring on the main level and second-floor primary suite (2025). The entire home was taken down to the foundation and rebuilt in 2022—offering the charm of a classic Mount Washington home with the peace of mind of modern construction.
Don’t miss this rare opportunity—schedule your private showing today!
Contact an agent
Home facts
- Year built:1910
- Listing Id #:MDBA2168022
- Added:67 day(s) ago
- Updated:August 16, 2025 at 01:49 PM
Rooms and interior
- Bedrooms:4
- Total bathrooms:4
- Full bathrooms:3
- Half bathrooms:1
- Living area:2,250 sq. ft.
Heating and cooling
- Cooling:Central A/C
- Heating:Electric, Forced Air
Structure and exterior
- Year built:1910
- Building area:2,250 sq. ft.
- Lot area:0.15 Acres
Utilities
- Water:Public
- Sewer:Public Sewer
Finances and disclosures
- Price:$509,000
- Price per sq. ft.:$226.22
- Tax amount:$10,644 (2024)
New listings near 1218 W Northern Pkwy
- New
 $180,000Active11 beds 6 baths6,234 sq. ft.
$180,000Active11 beds 6 baths6,234 sq. ft.1218 Mcculloh St, BALTIMORE, MD 21217
MLS# MDBA2179988Listed by: EXP REALTY, LLC - New
 $950,000Active5 beds 4 baths3,340 sq. ft.
$950,000Active5 beds 4 baths3,340 sq. ft.1404 Park Ave, BALTIMORE, MD 21217
MLS# MDBA2179994Listed by: MONUMENT SOTHEBY'S INTERNATIONAL REALTY - New
 $335,000Active4 beds 2 baths1,439 sq. ft.
$335,000Active4 beds 2 baths1,439 sq. ft.2723 Glendale Rd, BALTIMORE, MD 21234
MLS# MDBC2137386Listed by: ARGENT REALTY,LLC - New
 $269,500Active3 beds 1 baths1,008 sq. ft.
$269,500Active3 beds 1 baths1,008 sq. ft.18 Terrace Rd, BALTIMORE, MD 21221
MLS# MDBC2137388Listed by: CUMMINGS & CO. REALTORS - Coming Soon
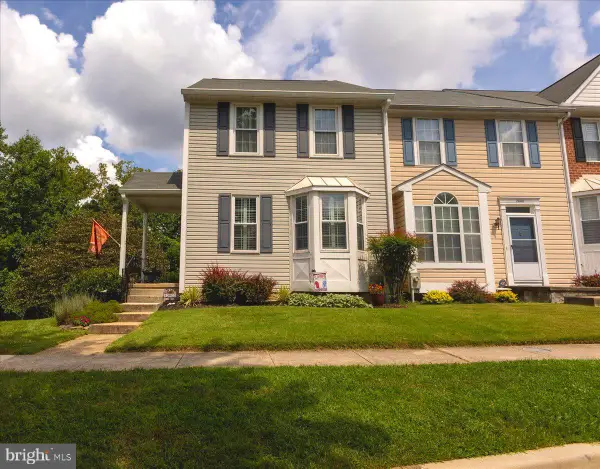 $460,000Coming Soon3 beds 3 baths
$460,000Coming Soon3 beds 3 baths2442 Quilting Bee Rd, BALTIMORE, MD 21228
MLS# MDBC2136002Listed by: LONG & FOSTER REAL ESTATE, INC. - New
 $164,900Active3 beds 1 baths1,624 sq. ft.
$164,900Active3 beds 1 baths1,624 sq. ft.74 S Kossuth St S, BALTIMORE, MD 21229
MLS# MDBA2179776Listed by: LONG & FOSTER REAL ESTATE, INC. - New
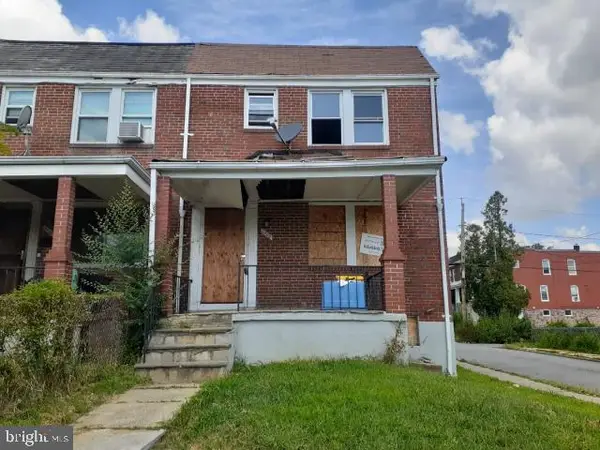 $74,900Active3 beds 2 baths1,224 sq. ft.
$74,900Active3 beds 2 baths1,224 sq. ft.3800 Hayward Ave, BALTIMORE, MD 21215
MLS# MDBA2179984Listed by: POWERHOUSE REALTY, LLC. - Coming Soon
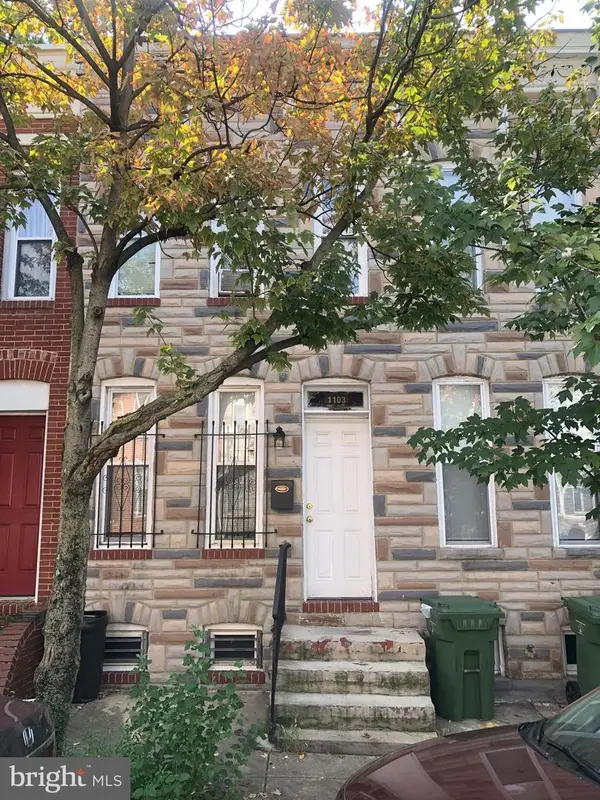 $135,000Coming Soon2 beds 2 baths
$135,000Coming Soon2 beds 2 baths1103 Sargeant St, BALTIMORE, MD 21223
MLS# MDBA2179976Listed by: EXP REALTY, LLC - Coming Soon
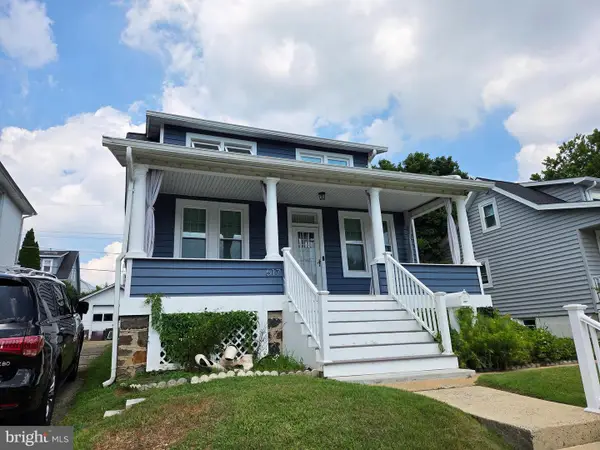 $335,000Coming Soon4 beds 1 baths
$335,000Coming Soon4 beds 1 baths617 North Bend, BALTIMORE, MD 21229
MLS# MDBC2137376Listed by: EPIQUE REALTY - New
 $283,000Active3 beds 4 baths912 sq. ft.
$283,000Active3 beds 4 baths912 sq. ft.315 Robinson St, BALTIMORE, MD 21224
MLS# MDBA2179666Listed by: UNITED REAL ESTATE EXECUTIVES
