1221 Berkwood Rd, BALTIMORE, MD 21237
Local realty services provided by:O'BRIEN REALTY ERA POWERED
1221 Berkwood Rd,BALTIMORE, MD 21237
$335,000
- 4 Beds
- 2 Baths
- 2,260 sq. ft.
- Single family
- Pending
Listed by:jennifer l de la rosa
Office:keller williams realty centre
MLS#:MDBC2139068
Source:BRIGHTMLS
Price summary
- Price:$335,000
- Price per sq. ft.:$148.23
About this home
**Offer Deadline Monday 9/15 3pm**
Welcome to Your Backyard Oasis!
Tucked away on a quiet cul-de-sac, this ranch-style retreat delivers an open floor plan, storage galore, and serious entertaining vibes. A long driveway provides plenty of parking for you and all of your guests—including a covered carport—with room to pull a boat through to the backyard.
Inside, the open floor plan makes everyday living easy and gatherings with friends and family memorable. Recent updates include a new roof, fresh paint, and brand-new carpet in the basement, so you can move right in without lifting a finger. The main floor offers 2 generous sized bedrooms and a full bathroom. Downstairs, you'll find 2 additional room that could be used as bedrooms, however, no egress windows. There is a spacious laundry room and living area with another full bath.
Step out back and discover the star of the show: an expansive backyard escape. Picture evenings under glowing Edison bulbs, drinks at the tiki bar, laughter around the fire pit, and summer days cooling off in the above-ground pool. With all the space you need to host, relax, or simply recharge, this yard was built for memories.
Whether you’re seeking a low-maintenance lifestyle, the ultimate party pad, or a peaceful escape—you’ll find it here.
Contact an agent
Home facts
- Year built:1959
- Listing ID #:MDBC2139068
- Added:12 day(s) ago
- Updated:September 18, 2025 at 07:28 AM
Rooms and interior
- Bedrooms:4
- Total bathrooms:2
- Full bathrooms:2
- Living area:2,260 sq. ft.
Heating and cooling
- Cooling:Central A/C
- Heating:90% Forced Air, Natural Gas
Structure and exterior
- Roof:Architectural Shingle
- Year built:1959
- Building area:2,260 sq. ft.
- Lot area:0.19 Acres
Utilities
- Water:Public
- Sewer:Public Sewer
Finances and disclosures
- Price:$335,000
- Price per sq. ft.:$148.23
- Tax amount:$2,697 (2024)
New listings near 1221 Berkwood Rd
- New
 $420,000Active4 beds 3 baths2,672 sq. ft.
$420,000Active4 beds 3 baths2,672 sq. ft.6513 Corkley, BALTIMORE, MD 21237
MLS# MDBC2140110Listed by: COMPASS - Coming Soon
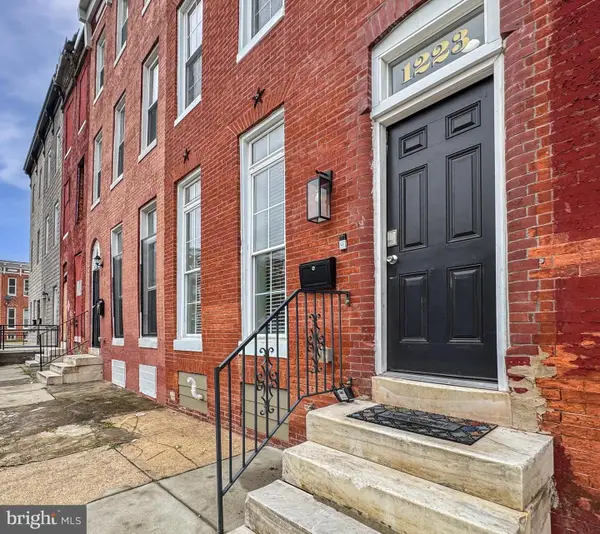 $299,000Coming Soon4 beds 3 baths
$299,000Coming Soon4 beds 3 baths1223 Valley St, BALTIMORE, MD 21202
MLS# MDBA2184216Listed by: CENTURY 21 ENVISION - New
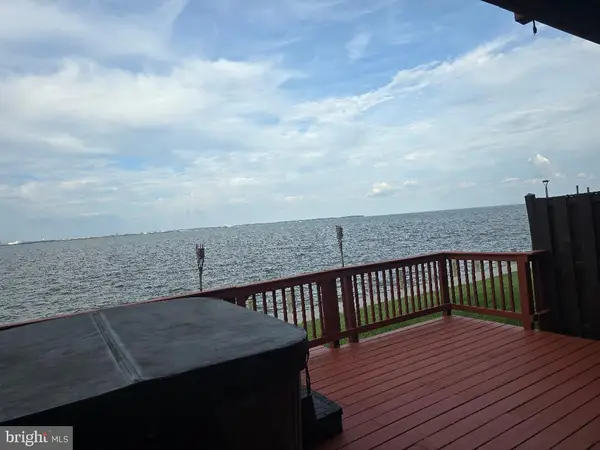 $435,000Active3 beds 3 baths1,594 sq. ft.
$435,000Active3 beds 3 baths1,594 sq. ft.1345 Riverwood Way, BALTIMORE, MD 21226
MLS# MDAA2126642Listed by: FATHOM REALTY MD, LLC - Coming Soon
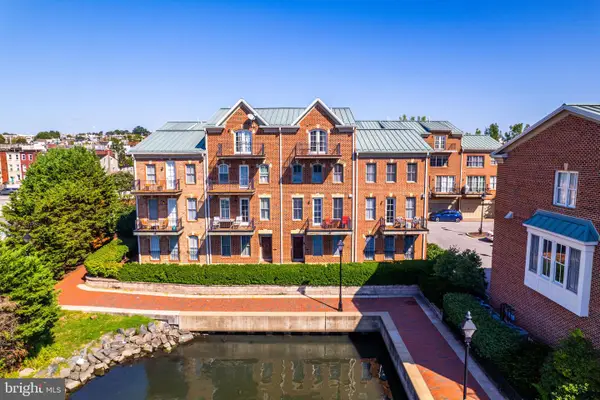 $919,750Coming Soon3 beds 4 baths
$919,750Coming Soon3 beds 4 baths2317 Boston St #3, BALTIMORE, MD 21224
MLS# MDBA2184038Listed by: CUMMINGS & CO. REALTORS - New
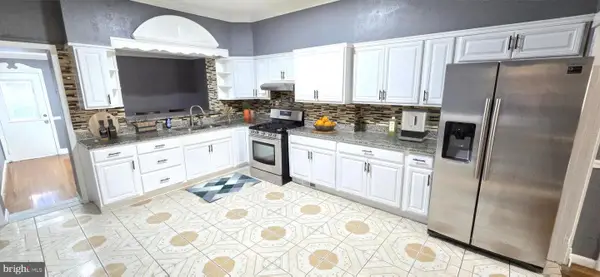 $239,900Active3 beds 2 baths1,680 sq. ft.
$239,900Active3 beds 2 baths1,680 sq. ft.427 N Lakewood Ave, BALTIMORE, MD 21224
MLS# MDBA2183982Listed by: ARS REAL ESTATE GROUP - Coming Soon
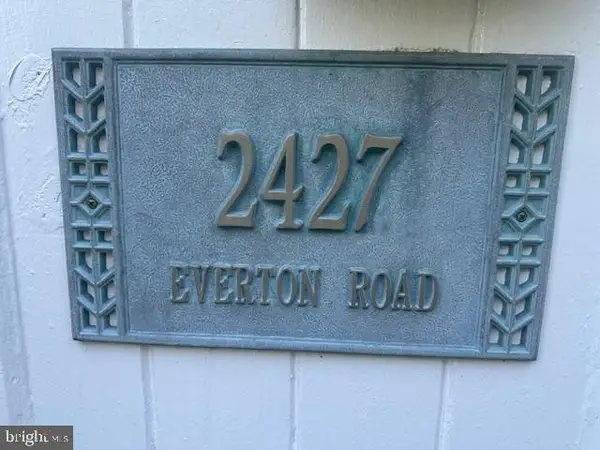 $529,900Coming Soon3 beds 3 baths
$529,900Coming Soon3 beds 3 baths2427 Everton Rd, BALTIMORE, MD 21209
MLS# MDBA2184090Listed by: CUMMINGS & CO. REALTORS - Coming Soon
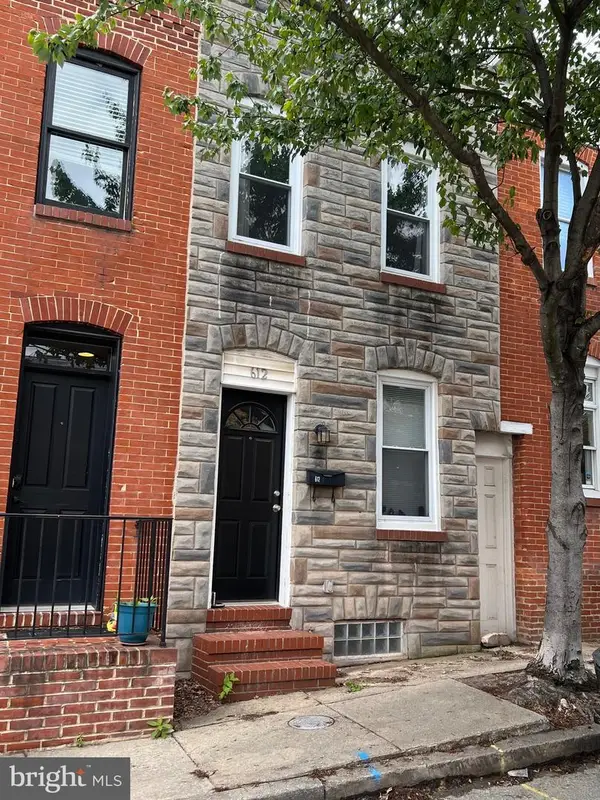 $199,900Coming Soon2 beds 1 baths
$199,900Coming Soon2 beds 1 baths612 S Rose St, BALTIMORE, MD 21224
MLS# MDBA2184206Listed by: BERKSHIRE HATHAWAY HOMESERVICES HOMESALE REALTY - Coming Soon
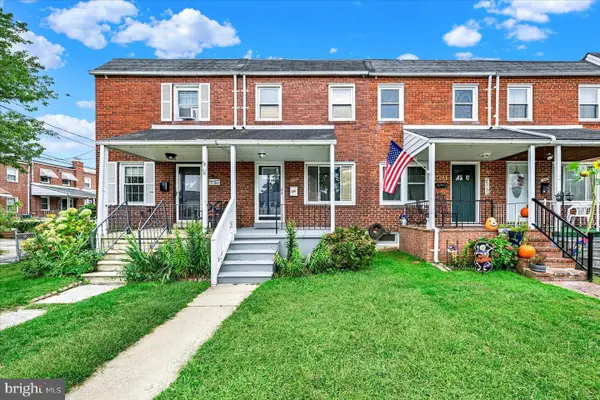 $265,000Coming Soon2 beds 2 baths
$265,000Coming Soon2 beds 2 baths1403 Weldon Pl N, BALTIMORE, MD 21211
MLS# MDBA2184034Listed by: BERKSHIRE HATHAWAY HOMESERVICES PENFED REALTY - New
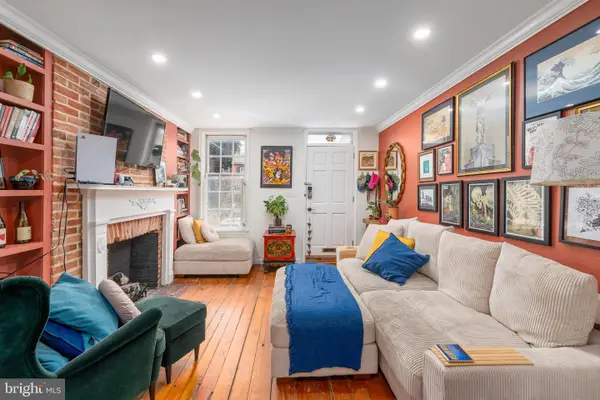 $439,000Active3 beds 2 baths1,650 sq. ft.
$439,000Active3 beds 2 baths1,650 sq. ft.1005 Light St, BALTIMORE, MD 21230
MLS# MDBA2184126Listed by: OMNIA REAL ESTATE LLC - New
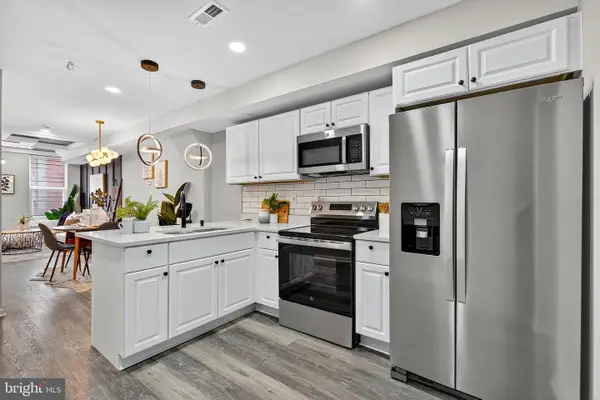 $189,000Active4 beds 3 baths
$189,000Active4 beds 3 baths318 S Payson St, BALTIMORE, MD 21223
MLS# MDBA2184190Listed by: SAMSON PROPERTIES
