1260 June Rd, Baltimore, MD 21227
Local realty services provided by:ERA Valley Realty
1260 June Rd,Baltimore, MD 21227
$380,000
- 3 Beds
- 2 Baths
- 1,571 sq. ft.
- Single family
- Pending
Listed by:robert j lucido
Office:keller williams lucido agency
MLS#:MDBC2142506
Source:BRIGHTMLS
Price summary
- Price:$380,000
- Price per sq. ft.:$241.88
About this home
Charming Colonial residence offering 3 bedrooms, 2 bathrooms, and 1,747 finished square feet in welcoming Halethorpe Heights. Rich with charm and timeless appeal, this home is freshly-painted throughout, and features hardwood floors throughout the traditional main level. Step into the welcoming foyer, which opens to a living room accented by a built-in corner shelf—perfect for displaying books or décor. An arched doorway leads to the formal dining room, which connects to the kitchen through a breakfast bar, creating a warm and functional flow for gatherings. The eat-in kitchen combines style and practicality with a stone subway tile backsplash, rich cabinetry, ample counter space along new quartz countertops, stainless steel appliances (pending installation), and sliding door access to the deck, ideal for enjoying morning coffee or dining al fresco.
Upstairs, you’ll find three spacious bedrooms, each offering generous closet space, along with a beautifully appointed full bathroom and a conveniently located stacked laundry area. The walkout lower level expands the living space with a recreation room, a second kitchen, a full bathroom, and an additional bedroom, making it an excellent option for guests, an in-law suite, or extended living. Outdoor living is equally inviting, featuring a spacious front porch, a rear deck with a covered patio below, and a large fenced yard with a storage shed. Plus, a huge detached 2-car garage!
Contact an agent
Home facts
- Year built:1947
- Listing ID #:MDBC2142506
- Added:24 day(s) ago
- Updated:November 02, 2025 at 07:41 PM
Rooms and interior
- Bedrooms:3
- Total bathrooms:2
- Full bathrooms:2
- Living area:1,571 sq. ft.
Heating and cooling
- Cooling:Window Unit(s)
- Heating:Electric, Natural Gas, Radiator
Structure and exterior
- Roof:Shingle
- Year built:1947
- Building area:1,571 sq. ft.
- Lot area:0.21 Acres
Schools
- High school:LANSDOWNE HIGH & ACADEMY OF FINANCE
- Middle school:ARBUTUS
- Elementary school:ARBUTUS
Utilities
- Water:Public
- Sewer:Public Sewer
Finances and disclosures
- Price:$380,000
- Price per sq. ft.:$241.88
- Tax amount:$2,921 (2024)
New listings near 1260 June Rd
- Coming Soon
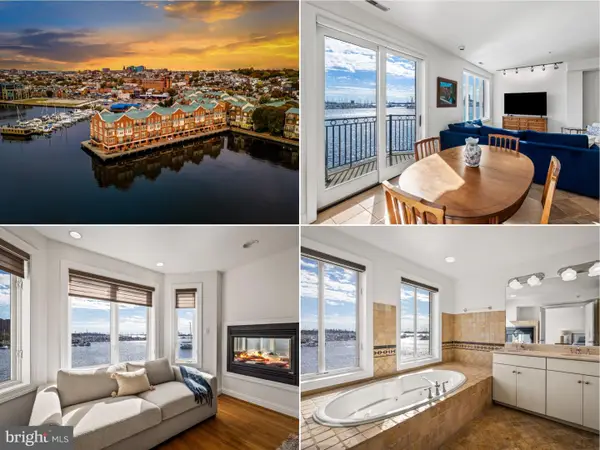 $699,999Coming Soon2 beds 3 baths
$699,999Coming Soon2 beds 3 baths2327 Boston St #12, BALTIMORE, MD 21224
MLS# MDBA2189372Listed by: RE/MAX ADVANTAGE REALTY - New
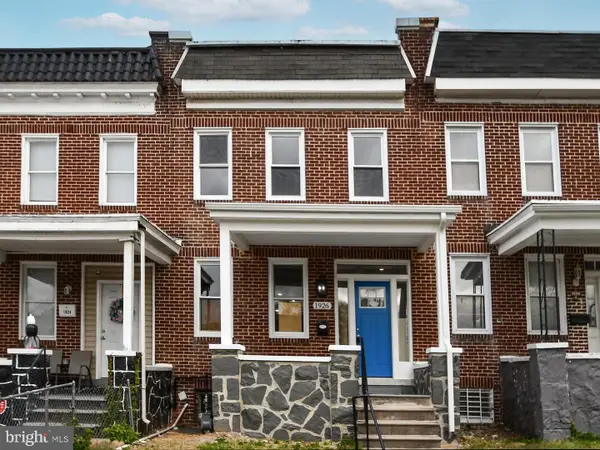 $289,900Active4 beds 4 baths
$289,900Active4 beds 4 baths1926 E 29th St, BALTIMORE, MD 21218
MLS# MDBA2190136Listed by: FAIRFAX REALTY PREMIER - Coming Soon
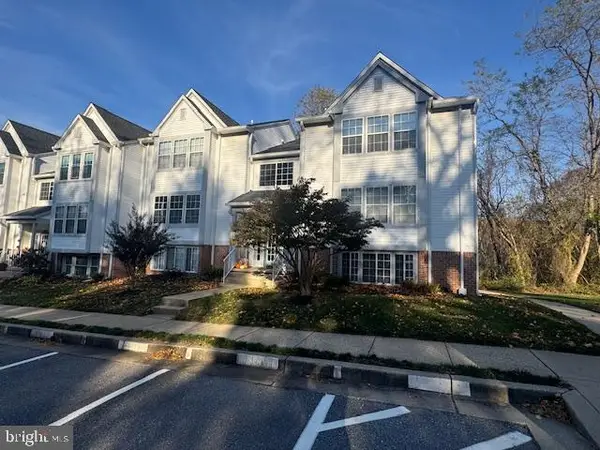 $195,900Coming Soon1 beds 1 baths
$195,900Coming Soon1 beds 1 baths90 Whips Ln #12, BALTIMORE, MD 21236
MLS# MDBC2144978Listed by: MR. LISTER REALTY - Coming Soon
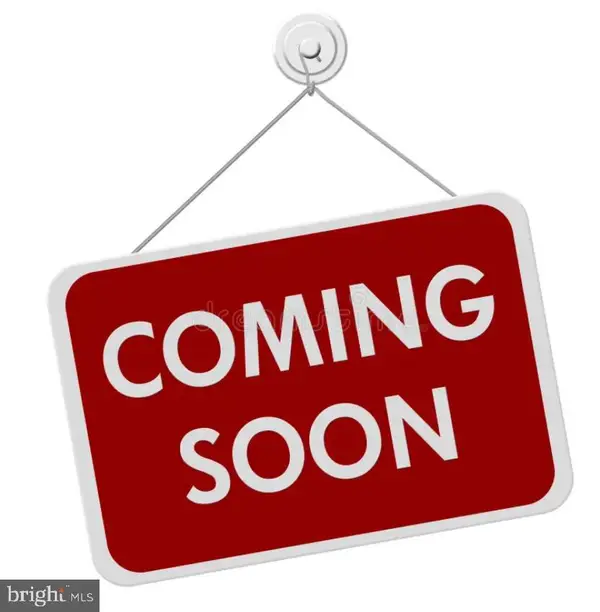 $229,000Coming Soon4 beds 3 baths
$229,000Coming Soon4 beds 3 baths653 Bartlett Ave, BALTIMORE, MD 21218
MLS# MDBA2190096Listed by: EXECUHOME REALTY - New
 $633,960Active3 beds 5 baths2,081 sq. ft.
$633,960Active3 beds 5 baths2,081 sq. ft.Homesite 280 Light St, BALTIMORE, MD 21230
MLS# MDBA2189518Listed by: DRB GROUP REALTY, LLC - New
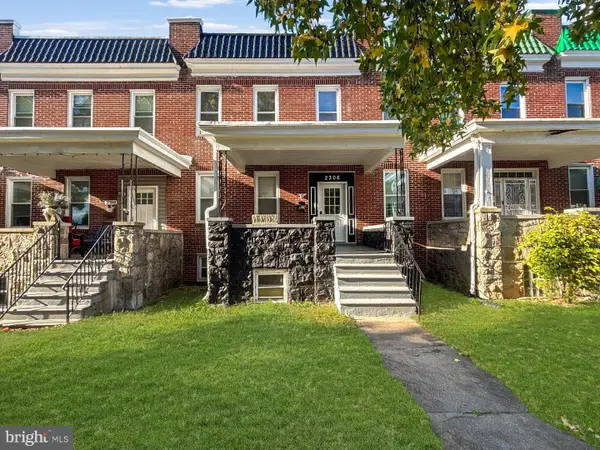 $320,000Active5 beds -- baths1,527 sq. ft.
$320,000Active5 beds -- baths1,527 sq. ft.2306 Wichita Ave, BALTIMORE, MD 21215
MLS# MDBA2190100Listed by: BENNETT REALTY SOLUTIONS - New
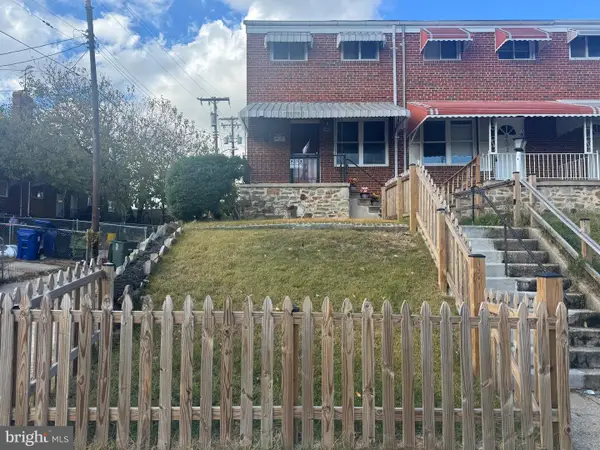 $110,000Active2 beds 1 baths1,270 sq. ft.
$110,000Active2 beds 1 baths1,270 sq. ft.4400 Asbury Ave, BALTIMORE, MD 21206
MLS# MDBA2190130Listed by: LONG & FOSTER REAL ESTATE, INC. - New
 $159,000Active2 beds 1 baths1,003 sq. ft.
$159,000Active2 beds 1 baths1,003 sq. ft.7111 Park Heights Ave #305, BALTIMORE, MD 21215
MLS# MDBA2190132Listed by: KLR REAL ESTATE INC - New
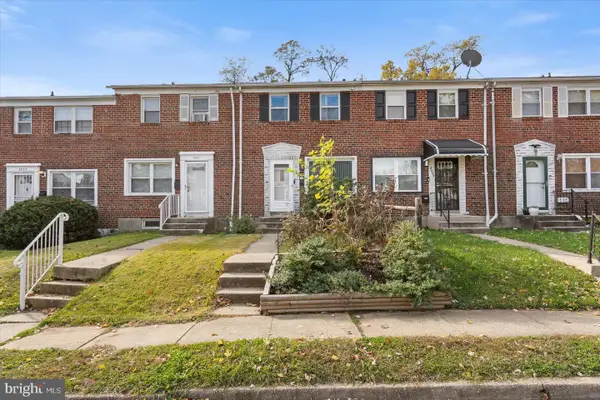 $175,000Active2 beds 1 baths1,120 sq. ft.
$175,000Active2 beds 1 baths1,120 sq. ft.4863 Melbourne Rd, BALTIMORE, MD 21229
MLS# MDBA2190134Listed by: KLR REAL ESTATE INC - Coming Soon
 $850,000Coming Soon4 beds 3 baths
$850,000Coming Soon4 beds 3 baths121 Forest Dr, BALTIMORE, MD 21228
MLS# MDBC2141506Listed by: CUMMINGS & CO. REALTORS
