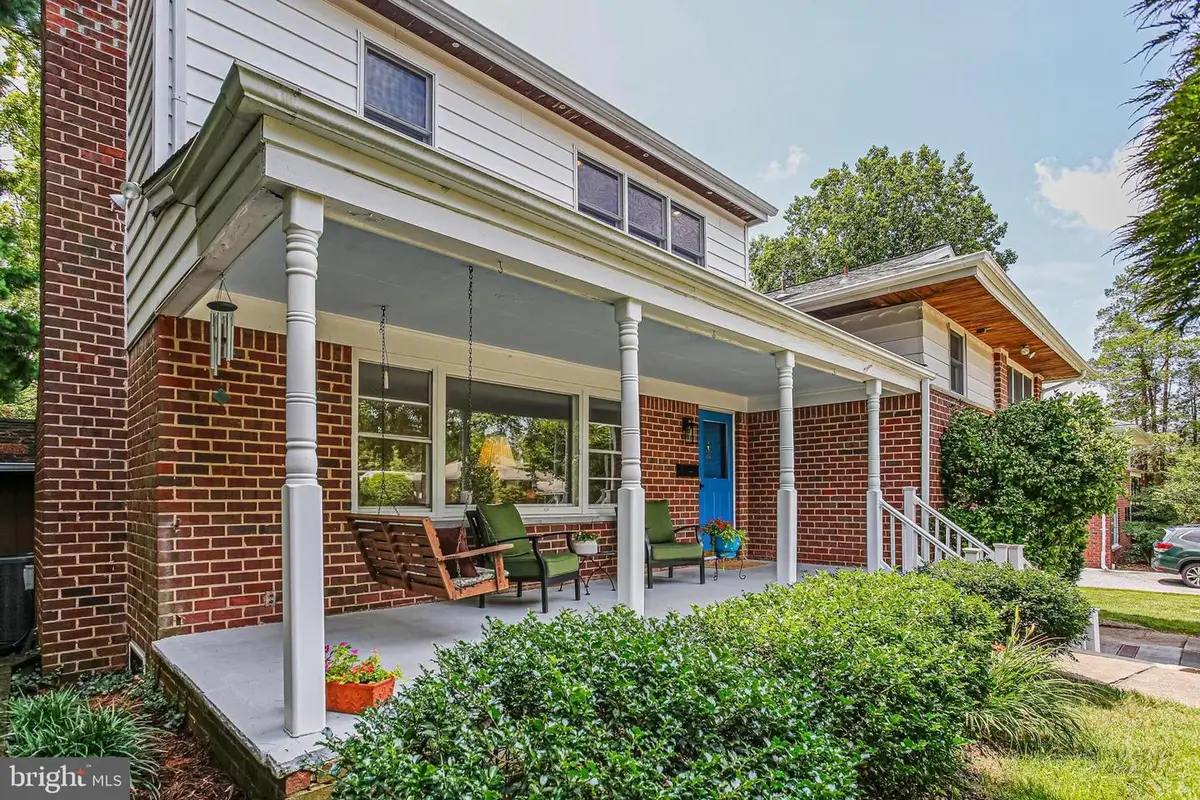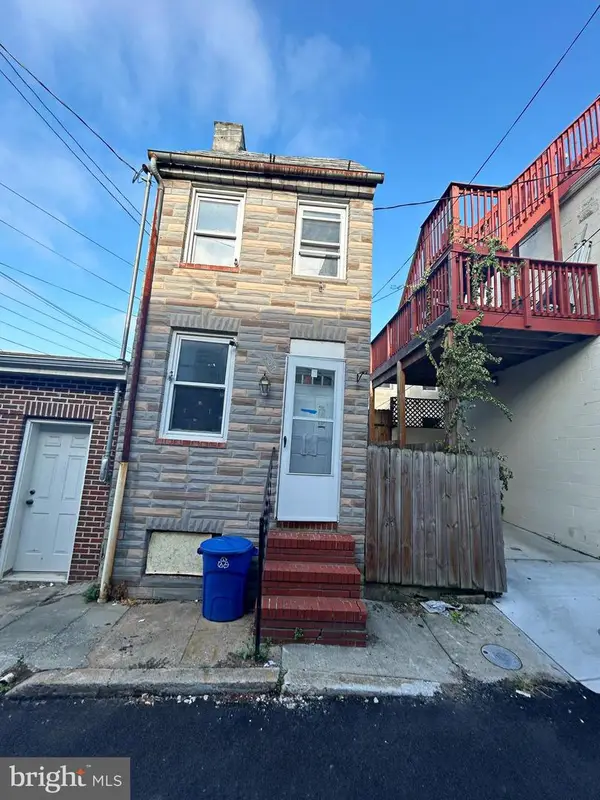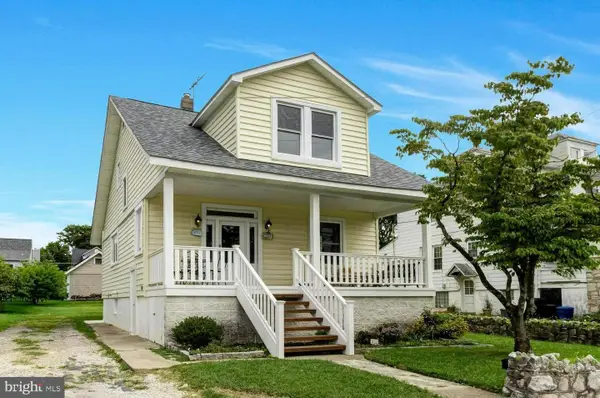13 Saint Michaels Way, BALTIMORE, MD 21212
Local realty services provided by:ERA Byrne Realty



13 Saint Michaels Way,BALTIMORE, MD 21212
$649,900
- 4 Beds
- 4 Baths
- 3,944 sq. ft.
- Single family
- Pending
Listed by:donna harris
Office:cummings & co. realtors
MLS#:MDBC2131136
Source:BRIGHTMLS
Price summary
- Price:$649,900
- Price per sq. ft.:$164.78
About this home
Welcome to this fantastic multi-level home located on a quiet, no-through street in the sought-after Woodbrook Village community. Step onto the inviting covered front porch and into a spacious layout designed for comfort and functionality. The main level features a large living room with built-in shelving flanking a wood-burning fireplace, a formal dining room, and a bright extended breakfast area in the kitchen. Sliding doors off the kitchen lead to a charming sunroom—perfect for enjoying your morning coffee. This 4-bedroom home boasts a unique and private primary suite complete with a bonus room ideal for a home office or gym, an oversized walk-in closet, and an ensuite bath with a walk-in shower and separate soaking tub. A second primary bedroom with its own full bath is located on the upper level, with two additional bedrooms and a stylish hall bath featuring marble and double vanity sinks. Just a few steps down from the kitchen, the spacious family room provides seamless access from the front-entry garage to a covered patio and backyard. Need more room? The fully finished 2nd lower level offers a rec room, another bonus room perfect for a second office or guest space, a full bathroom, laundry, utility room, and plenty of storage. Additional features include two separate attics, separate HVAC for the primary suite, a two-car garage with built-in shelving, and abundant storage throughout. Enjoy the peace and privacy of Woodbrook Village—an intimate community with no through traffic. Conveniently located to hospitals, 695 and 83 and within walking distance to Eddie’s, Starbucks, Towson University, and zoned for West Towson Elementary!
Contact an agent
Home facts
- Year built:1955
- Listing Id #:MDBC2131136
- Added:47 day(s) ago
- Updated:August 21, 2025 at 07:26 AM
Rooms and interior
- Bedrooms:4
- Total bathrooms:4
- Full bathrooms:4
- Living area:3,944 sq. ft.
Heating and cooling
- Cooling:Central A/C
- Heating:Central, Forced Air, Natural Gas
Structure and exterior
- Roof:Architectural Shingle
- Year built:1955
- Building area:3,944 sq. ft.
- Lot area:0.21 Acres
Schools
- High school:TOWSON HIGH LAW & PUBLIC POLICY
- Middle school:DUMBARTON
- Elementary school:WEST TOWSON
Utilities
- Water:Public
- Sewer:Public Sewer
Finances and disclosures
- Price:$649,900
- Price per sq. ft.:$164.78
- Tax amount:$5,712 (2024)
New listings near 13 Saint Michaels Way
- New
 $60,000Active3 beds 1 baths1,442 sq. ft.
$60,000Active3 beds 1 baths1,442 sq. ft.3026 Virginia Ave, BALTIMORE, MD 21215
MLS# MDBA2180522Listed by: POWERHOUSE REALTY, LLC. - Coming Soon
 $185,000Coming Soon1 beds 1 baths
$185,000Coming Soon1 beds 1 baths5712 Roland Avenue #tc, BALTIMORE, MD 21210
MLS# MDBA2180218Listed by: REAL BROKER, LLC - New
 $214,999Active2 beds 3 baths1,520 sq. ft.
$214,999Active2 beds 3 baths1,520 sq. ft.7314 Park Village Ct #7314, PIKESVILLE, MD 21208
MLS# MDBC2137830Listed by: SAMSON PROPERTIES - Coming Soon
 $205,000Coming Soon2 beds 2 baths
$205,000Coming Soon2 beds 2 baths353 Homeland Southway #1d, BALTIMORE, MD 21212
MLS# MDBA2180428Listed by: NEXT STEP REALTY - New
 $105,000Active1 beds 1 baths792 sq. ft.
$105,000Active1 beds 1 baths792 sq. ft.502 S Chapel St, BALTIMORE, MD 21231
MLS# MDBA2180462Listed by: CENTURY 21 DOWNTOWN - New
 $329,900Active5 beds 3 baths2,250 sq. ft.
$329,900Active5 beds 3 baths2,250 sq. ft.5416 Parkside Pl, BALTIMORE, MD 21206
MLS# MDBA2180476Listed by: CENTURY 21 DOWNTOWN - New
 $419,500Active4 beds 2 baths1,338 sq. ft.
$419,500Active4 beds 2 baths1,338 sq. ft.2914 Hillcrest Ave, BALTIMORE, MD 21234
MLS# MDBC2131018Listed by: COLDWELL BANKER REALTY - Coming Soon
 $40,000Coming Soon3 beds 2 baths
$40,000Coming Soon3 beds 2 baths1908 N Bentalou St, BALTIMORE, MD 21216
MLS# MDBA2180490Listed by: KELLER WILLIAMS GATEWAY LLC - Coming Soon
 $189,000Coming Soon2 beds 2 baths
$189,000Coming Soon2 beds 2 baths340 Kane St, BALTIMORE, MD 21224
MLS# MDBA2180502Listed by: CUMMINGS & CO. REALTORS - New
 $44,900Active0.11 Acres
$44,900Active0.11 Acres145 Shenandoah Ave, BALTIMORE, MD 21225
MLS# MDAA2124008Listed by: EXP REALTY, LLC
