1310 Bolton St, Baltimore, MD 21217
Local realty services provided by:ERA Martin Associates
1310 Bolton St,Baltimore, MD 21217
$937,500
- 4 Beds
- 4 Baths
- - sq. ft.
- Townhouse
- Sold
Listed by: jessica dailey
Office: compass
MLS#:MDBA2183912
Source:BRIGHTMLS
Sorry, we are unable to map this address
Price summary
- Price:$937,500
About this home
1310 Bolton Street — The Crown Jewel of Bolton Hill
Discover a rare Victorian masterpiece on one of Bolton Hill’s most admired blocks. Circa 1880s, this grand four-story home blends timeless architecture with modern comfort — complete with an elevator, two-car garage, and lush private garden.
Inside, light pours through tall etched-glass windows onto original shutters, marble mantels, and ornate woodwork. The gracious floor plan invites easy entertaining — from the elegant living and dining rooms to the chef’s kitchen with direct garden access.
The second level features a full-width primary suite with walk-in closet and spa bath, plus a cozy den with built-ins, a powder room, and laundry. Upstairs, three additional bedrooms and a full bath offer space for family, guests, or creative use. A full-height basement adds endless potential for workshop, gym, or studio.
With an elevator connecting every level and a two-car garage — both rare in historic homes — this is truly a one-of-a-kind opportunity to live beautifully in Baltimore’s most architecturally rich neighborhood.
Walk to MICA, Penn Station, The Lyric, BSO, and local favorites like CookHouse, On the Hill, Alma Cocina, and Le Comptoir du Vin. Enjoy the upcoming Streets Market and vibrant Station North scene just blocks away.
1310 Bolton Street offers history, craftsmanship, and convenience — a rare blend that defines life in Bolton Hill.
Contact an agent
Home facts
- Year built:1880
- Listing ID #:MDBA2183912
- Added:55 day(s) ago
- Updated:December 03, 2025 at 04:06 PM
Rooms and interior
- Bedrooms:4
- Total bathrooms:4
- Full bathrooms:2
- Half bathrooms:2
Heating and cooling
- Cooling:Central A/C, Ductless/Mini-Split
- Heating:Natural Gas, Radiator
Structure and exterior
- Roof:Cool/White, Rubber
- Year built:1880
Schools
- Middle school:MOUNT ROYAL
- Elementary school:MOUNT ROYAL ELEMENTARY-MIDDLE SCHOOL
Utilities
- Water:Public
- Sewer:Public Sewer
Finances and disclosures
- Price:$937,500
- Tax amount:$11,229 (2025)
New listings near 1310 Bolton St
- New
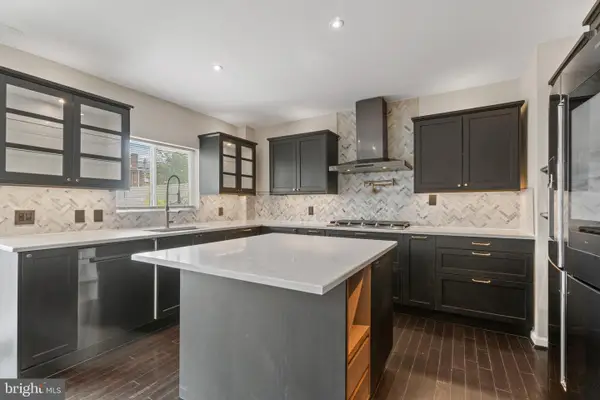 $235,000Active3 beds 2 baths1,080 sq. ft.
$235,000Active3 beds 2 baths1,080 sq. ft.1116 Dundalk Ave, BALTIMORE, MD 21224
MLS# MDBA2193706Listed by: REAL ESTATE PROFESSIONALS, INC. - Coming Soon
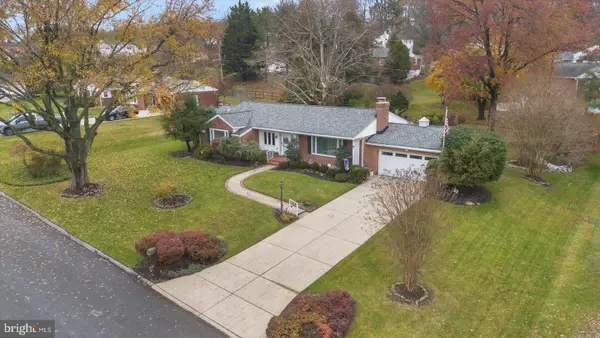 $550,000Coming Soon3 beds 3 baths
$550,000Coming Soon3 beds 3 baths1004 Dunblane Rd, BALTIMORE, MD 21286
MLS# MDBC2146796Listed by: EXP REALTY, LLC - Coming SoonOpen Sat, 12 to 3pm
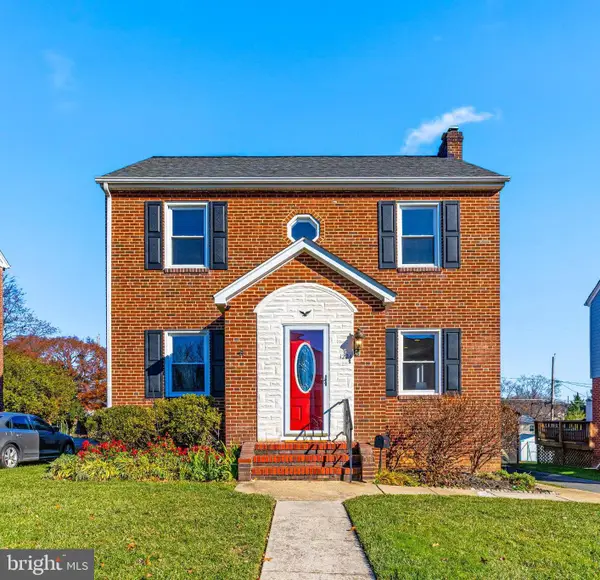 $425,000Coming Soon4 beds 3 baths
$425,000Coming Soon4 beds 3 baths1224 Circle Dr, BALTIMORE, MD 21227
MLS# MDBC2147426Listed by: EXP REALTY, LLC - New
 $10,000Active-- beds -- baths1,575 sq. ft.
$10,000Active-- beds -- baths1,575 sq. ft.3707 Hurlock Rd, BALTIMORE, MD 21220
MLS# MDBC2147492Listed by: ASHLAND AUCTION GROUP LLC - Open Sat, 11am to 1pmNew
 $429,900Active5 beds 4 baths1,656 sq. ft.
$429,900Active5 beds 4 baths1,656 sq. ft.2920 E Northern Pkwy, BALTIMORE, MD 21214
MLS# MDBA2193702Listed by: VYBE REALTY - Coming Soon
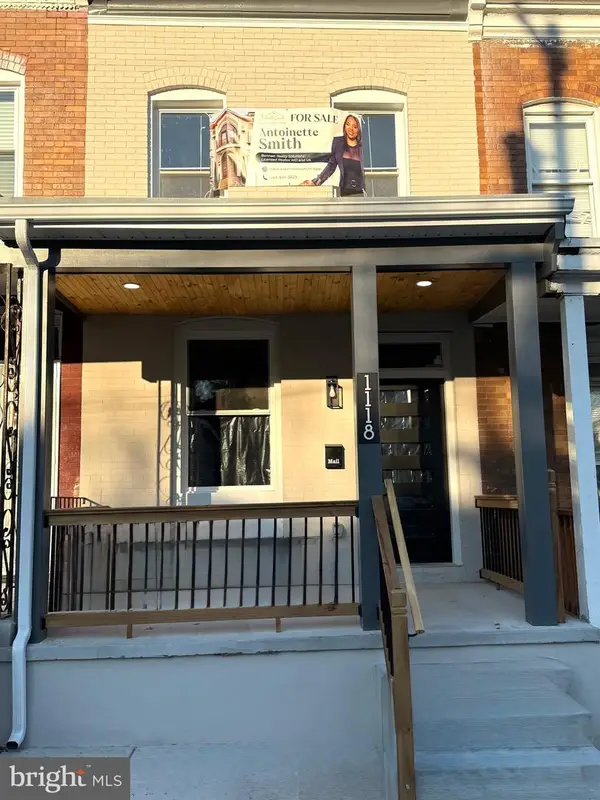 $325,000Coming Soon3 beds 4 baths
$325,000Coming Soon3 beds 4 baths1118 Montpelier St, BALTIMORE, MD 21218
MLS# MDBA2191814Listed by: BENNETT REALTY SOLUTIONS - New
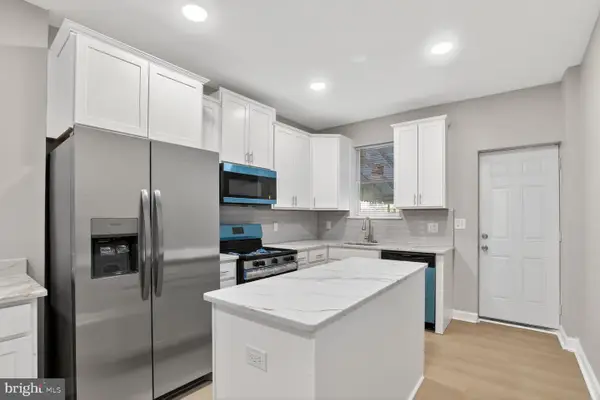 $229,000Active3 beds 3 baths1,783 sq. ft.
$229,000Active3 beds 3 baths1,783 sq. ft.504 E 43rd St, BALTIMORE, MD 21212
MLS# MDBA2193914Listed by: TURNOCK REAL EST. SERVICES, INC. - New
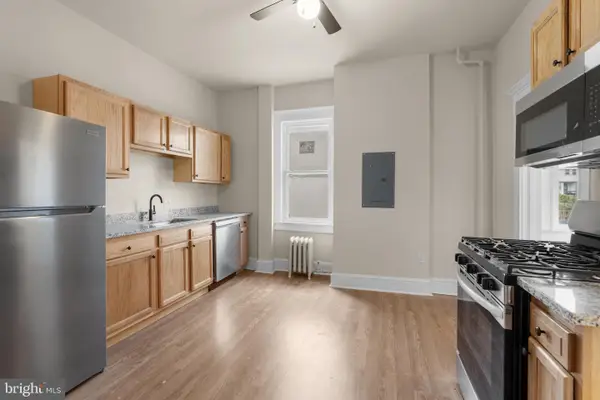 $299,000Active5 beds 3 baths2,038 sq. ft.
$299,000Active5 beds 3 baths2,038 sq. ft.1003 Walnut Ave, BALTIMORE, MD 21229
MLS# MDBA2193924Listed by: MONUMENT SOTHEBY'S INTERNATIONAL REALTY - New
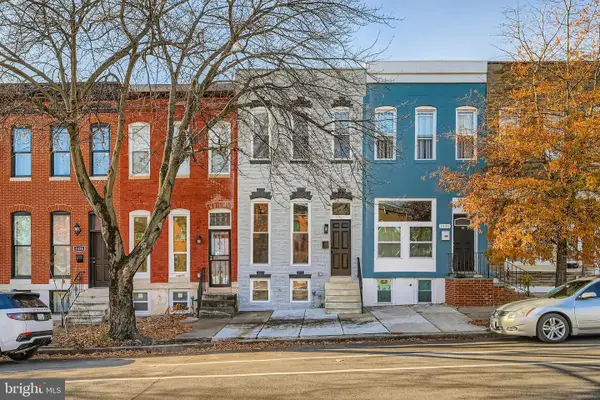 $289,900Active4 beds 4 baths1,820 sq. ft.
$289,900Active4 beds 4 baths1,820 sq. ft.1438 N Broadway, BALTIMORE, MD 21213
MLS# MDBA2193670Listed by: REAL ESTATE PROFESSIONALS, INC.  $290,000Pending4 beds 3 baths1,660 sq. ft.
$290,000Pending4 beds 3 baths1,660 sq. ft.2329 Foster Ave, BALTIMORE, MD 21234
MLS# MDBC2147472Listed by: COLDWELL BANKER REALTY
