1433 Claridge Ave, Baltimore, MD 21227
Local realty services provided by:ERA OakCrest Realty, Inc.
Listed by:ninja nissen
Office:compass
MLS#:MDBC2142212
Source:BRIGHTMLS
Price summary
- Price:$370,000
- Price per sq. ft.:$240.89
About this home
Experience the finest in modern living at Claridge Manor with this exquisite home, featuring 3 bedrooms and 2.5 bathrooms spread across three well-finished levels. A standout feature is the spacious bedroom with two walk-in closets, offering both elegance and functionality. Pergo flooring is showcased throughout the main level, adding a touch of contemporary style.
Enjoy the comfort of the spacious kitchen with a huge breakfast area. The kitchen is equipped with modern stainless steel appliances and an island. There is direct access to a wonderful screened-in porch and deck. This inviting space sits on a generous corner lot and offers additional outdoor storage underneath. The fenced back area provides privacy and a serene atmosphere. The home also features a welcoming porch, a driveway with parking for two cars, and plenty of street parking for guests.
Enjoy the convenience of being within walking distance to the local school with sports courts, making it a great choice for active lifestyles. Conveniently located, this home offers easy access to major commuter routes and is less than a mile from the Halethorpe MARC station. It's just a short drive to BWI Airport and yet blissfully situated outside the flight path. Discover the perfect blend of comfort, convenience, and modern style in this exceptional Claridge Manor residence.
Contact an agent
Home facts
- Year built:2000
- Listing ID #:MDBC2142212
- Added:1 day(s) ago
- Updated:October 10, 2025 at 07:45 PM
Rooms and interior
- Bedrooms:3
- Total bathrooms:3
- Full bathrooms:2
- Half bathrooms:1
- Living area:1,536 sq. ft.
Heating and cooling
- Cooling:Central A/C
- Heating:Heat Pump(s), Natural Gas
Structure and exterior
- Roof:Asphalt
- Year built:2000
- Building area:1,536 sq. ft.
- Lot area:0.09 Acres
Schools
- High school:LANSDOWNE HIGH & ACADEMY OF FINANCE
- Middle school:ARBUTUS
- Elementary school:HALETHORPE
Utilities
- Water:Public
- Sewer:Public Sewer
Finances and disclosures
- Price:$370,000
- Price per sq. ft.:$240.89
- Tax amount:$2,897 (2024)
New listings near 1433 Claridge Ave
- Coming Soon
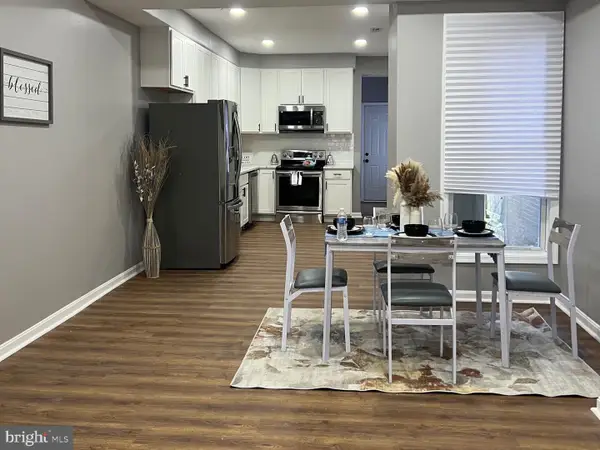 $225,000Coming Soon4 beds 2 baths
$225,000Coming Soon4 beds 2 baths2924 Winchester St, BALTIMORE, MD 21216
MLS# MDBA2186198Listed by: VYBE REALTY - Coming Soon
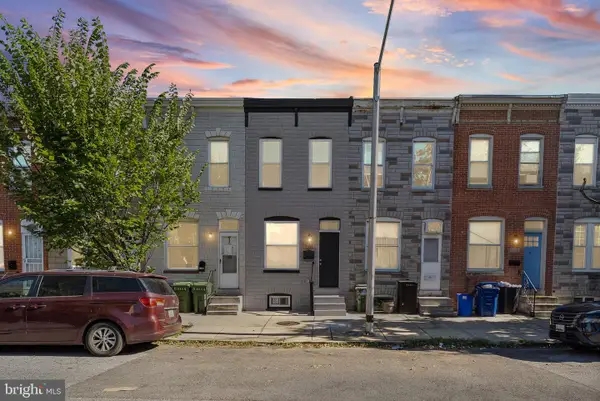 $154,999Coming Soon2 beds 2 baths
$154,999Coming Soon2 beds 2 baths1211 James St, BALTIMORE, MD 21223
MLS# MDBA2186312Listed by: BRICK AND QUILL REALTY - New
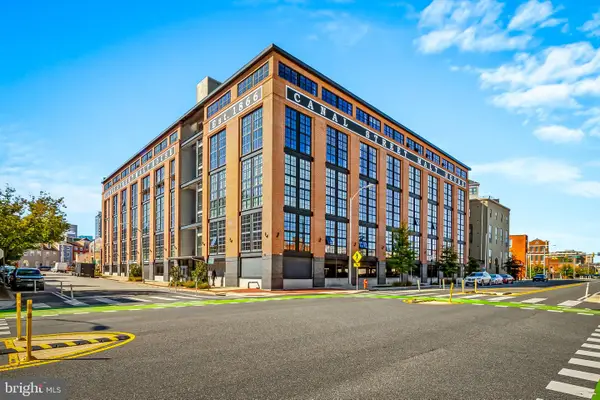 $699,000Active2 beds 3 baths2,077 sq. ft.
$699,000Active2 beds 3 baths2,077 sq. ft.1220 Bank St #407, BALTIMORE, MD 21202
MLS# MDBA2186628Listed by: CUMMINGS & CO. REALTORS - New
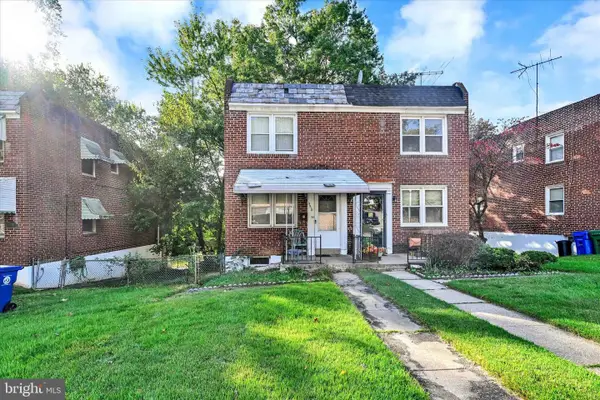 $110,000Active2 beds 1 baths896 sq. ft.
$110,000Active2 beds 1 baths896 sq. ft.5518 Pioneer Dr, BALTIMORE, MD 21214
MLS# MDBA2186782Listed by: REAL BROKER, LLC - ANNAPOLIS - New
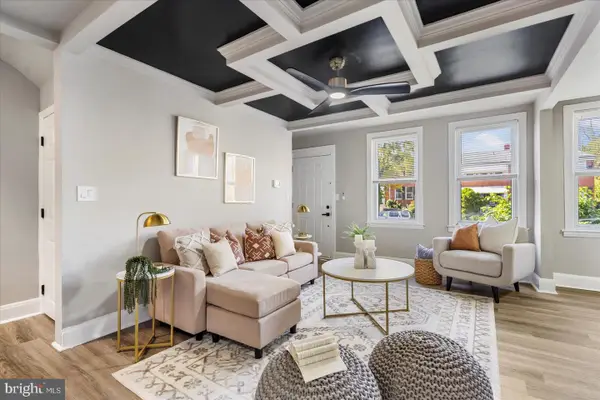 $274,900Active4 beds 4 baths1,997 sq. ft.
$274,900Active4 beds 4 baths1,997 sq. ft.4043 Cedardale Rd, BALTIMORE, MD 21215
MLS# MDBA2186964Listed by: ALBERTI REALTY, LLC - Coming Soon
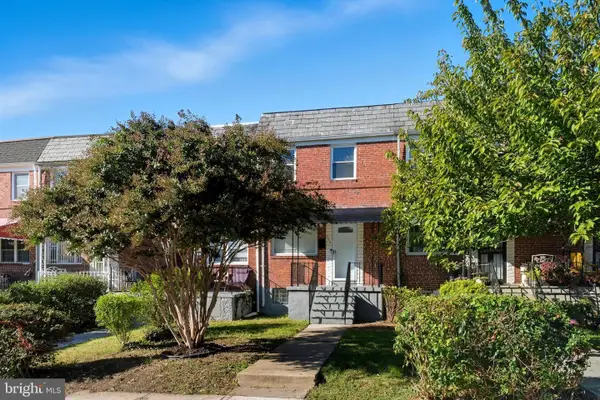 $210,000Coming Soon3 beds 2 baths
$210,000Coming Soon3 beds 2 baths1244 N Augusta Ave, BALTIMORE, MD 21229
MLS# MDBA2184680Listed by: KELLER WILLIAMS GATEWAY LLC - Coming Soon
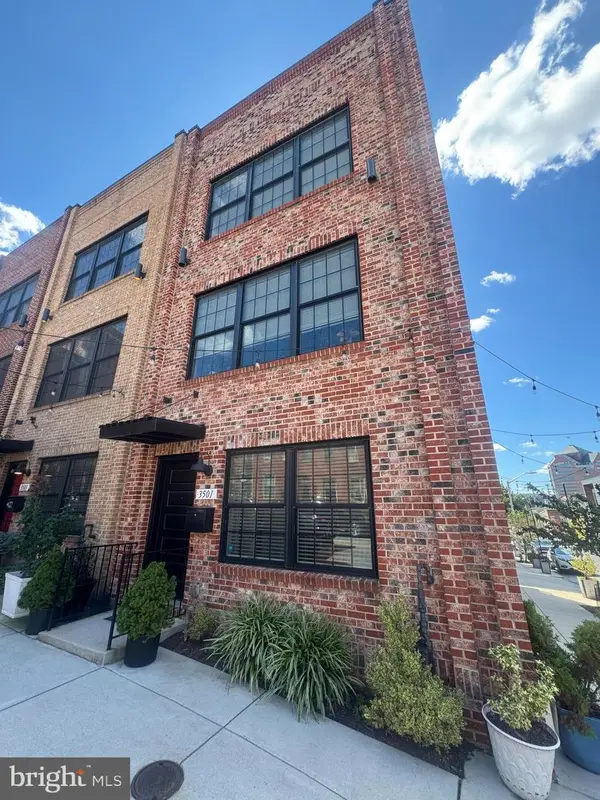 $715,000Coming Soon3 beds 5 baths
$715,000Coming Soon3 beds 5 baths3501 Odonnell St, BALTIMORE, MD 21224
MLS# MDBA2185192Listed by: AB & CO REALTORS, INC. - New
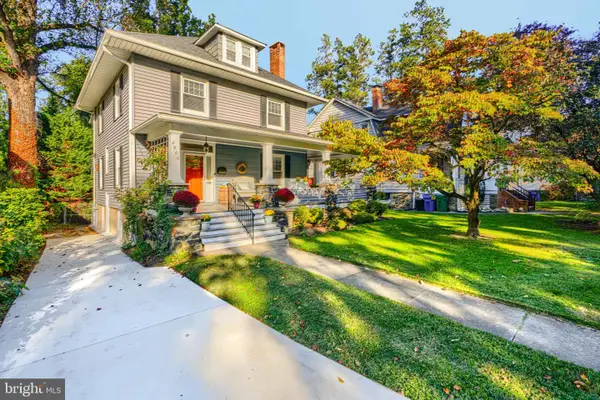 $399,900Active5 beds 3 baths1,920 sq. ft.
$399,900Active5 beds 3 baths1,920 sq. ft.2806 Parkview Ter, BALTIMORE, MD 21214
MLS# MDBA2185528Listed by: COMPASS - Coming Soon
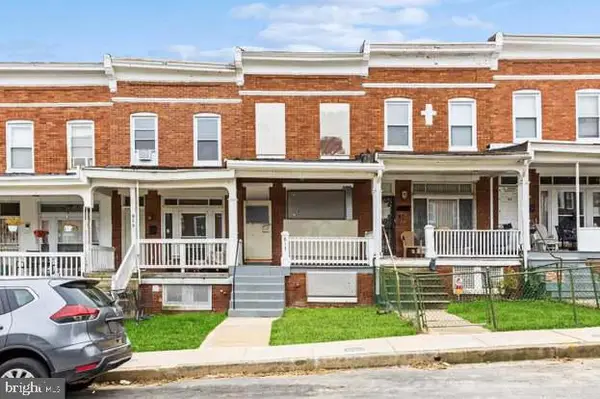 $222,000Coming Soon3 beds 1 baths
$222,000Coming Soon3 beds 1 baths665 Dumbarton Ave, BALTIMORE, MD 21218
MLS# MDBA2185664Listed by: COLDWELL BANKER REALTY - New
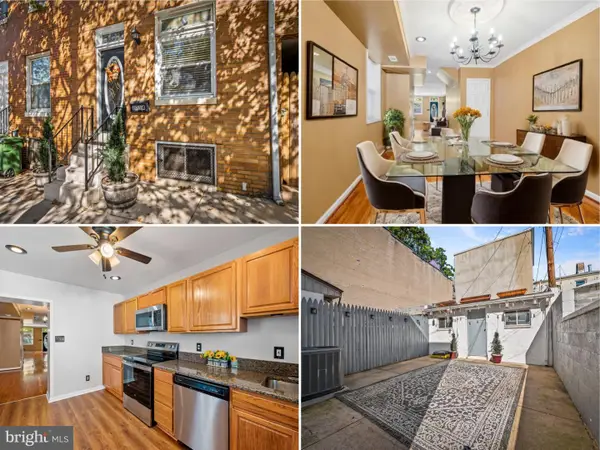 $420,000Active3 beds 3 baths2,264 sq. ft.
$420,000Active3 beds 3 baths2,264 sq. ft.2314 Fleet St, BALTIMORE, MD 21224
MLS# MDBA2186784Listed by: RE/MAX ADVANTAGE REALTY
