15 Overhill Rd, Baltimore, MD 21228
Local realty services provided by:ERA Valley Realty
15 Overhill Rd,Baltimore, MD 21228
$695,000
- 4 Beds
- 5 Baths
- 2,254 sq. ft.
- Single family
- Pending
Listed by:missy a aldave
Office:northrop realty
MLS#:MDBC2139098
Source:BRIGHTMLS
Price summary
- Price:$695,000
- Price per sq. ft.:$308.34
About this home
Discover the charm of this updated, move-in ready Catonsville classic featuring 4 bedrooms, 4 baths, and a 2-car garage.
The foyer welcomes you with rich hardwood floors, 6” baseboards, crown molding, and a soothing neutral color palette that sets the stage for comfort and style throughout the home. Step into the sunny living room, where a wood-burning fireplace with a dentil-molded mantel adds warmth and character. The dining room shines with a stunning ceiling medallion and box wainscoting for a touch of timeless sophistication. An adjacent den ideal as a play area or office with plush carpeting offers privacy, natural light, and access to the inviting screened porch—perfect for enjoying the brilliant colors of each changing season.
The heart of the home is the spacious eat-in kitchen, featuring stainless steel appliances, granite countertops, exposed brick walls, and a cozy breakfast nook surrounded by windows overlooking the thoughtfully landscaped yard with stone retaining walls and a custom brick patio. From here, take note of the entry-mud room with built-in shelving for shoes, bookbags, and so much more. The casual comfort of the family room is complemented by a cathedral ceiling with wood beams and built-in bookcases, creating a warm, comfortable retreat. A full bath just off the family room completes the main level.
Upstairs, hardwood floors lead to the primary suite with an en suite bath featuring a double-sink vanity and tub/shower combination. A second bedroom also boasts an en suite bath for added convenience and privacy. Two additional bedrooms share a hall bath accented with classic black-and-white penny tile.
The unfinished lower level offers laundry facilities, a modified powder room, and abundant storage space—plus the potential to customize it to your needs.
With close proximity to Catonsville’s shopping, dining, and major commuter routes, including I-95 and I-695, this beautifully maintained home is ready to welcome you!
Note: Select interior photos have been virtually staged
Contact an agent
Home facts
- Year built:1930
- Listing ID #:MDBC2139098
- Added:11 day(s) ago
- Updated:October 01, 2025 at 07:32 AM
Rooms and interior
- Bedrooms:4
- Total bathrooms:5
- Full bathrooms:4
- Half bathrooms:1
- Living area:2,254 sq. ft.
Heating and cooling
- Cooling:Ceiling Fan(s), Central A/C
- Heating:Baseboard - Hot Water, Natural Gas
Structure and exterior
- Year built:1930
- Building area:2,254 sq. ft.
- Lot area:0.32 Acres
Schools
- High school:CATONSVILLE
- Middle school:CATONSVILLE
- Elementary school:HILLCREST
Utilities
- Water:Public
- Sewer:Public Sewer
Finances and disclosures
- Price:$695,000
- Price per sq. ft.:$308.34
- Tax amount:$4,953 (2025)
New listings near 15 Overhill Rd
- Coming Soon
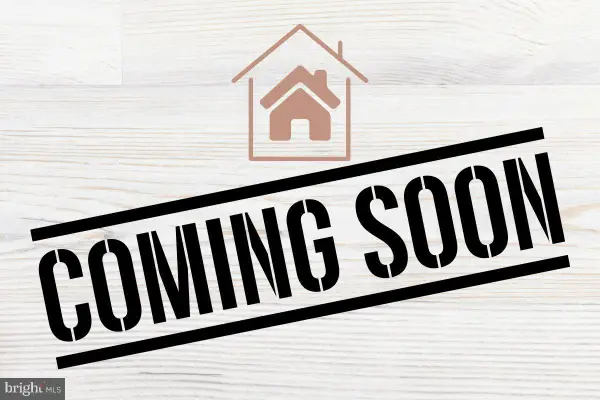 $175,000Coming Soon-- beds -- baths
$175,000Coming Soon-- beds -- baths4004 Dudley Ave, BALTIMORE, MD 21213
MLS# MDBA2185832Listed by: COLDWELL BANKER REALTY - New
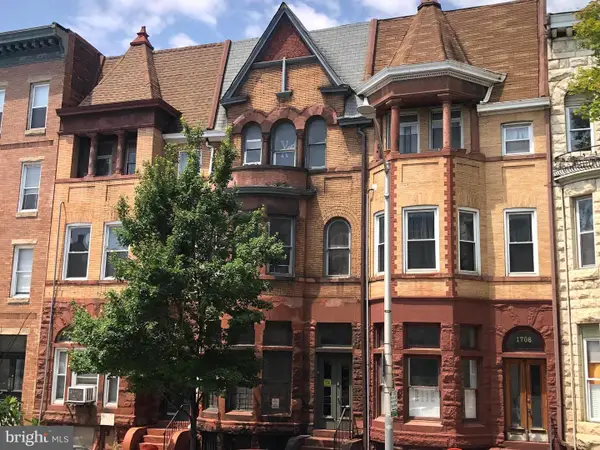 $425,000Active6 beds 3 baths3,424 sq. ft.
$425,000Active6 beds 3 baths3,424 sq. ft.1704 Saint Paul St, BALTIMORE, MD 21202
MLS# MDBA2185844Listed by: KELLER WILLIAMS PREFERRED PROPERTIES - New
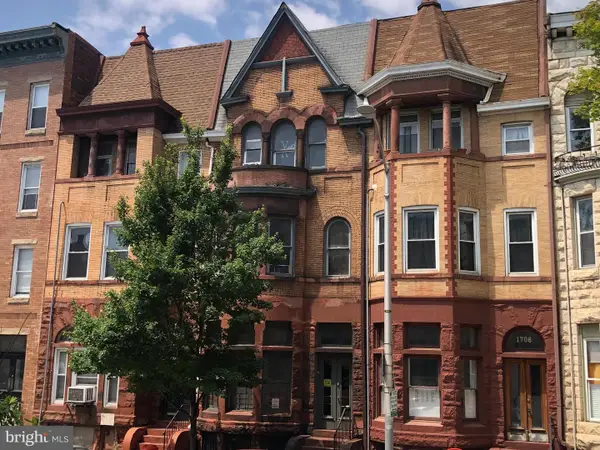 $425,000Active6 beds -- baths3,424 sq. ft.
$425,000Active6 beds -- baths3,424 sq. ft.1704 Saint Paul St, BALTIMORE, MD 21202
MLS# MDBA2185846Listed by: KELLER WILLIAMS PREFERRED PROPERTIES - Coming Soon
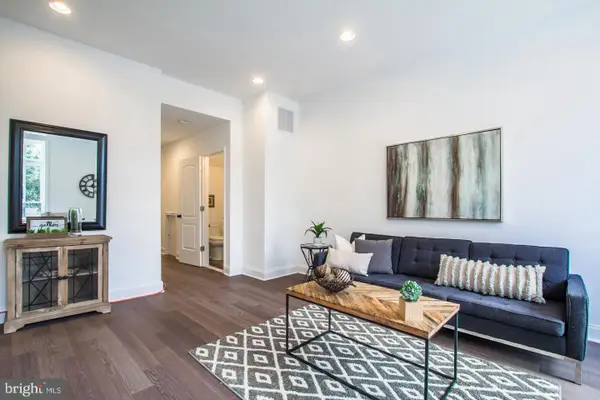 $600,000Coming Soon4 beds 4 baths
$600,000Coming Soon4 beds 4 baths209 S Washington St, BALTIMORE, MD 21231
MLS# MDBA2185748Listed by: BERKSHIRE HATHAWAY HOMESERVICES HOMESALE REALTY - New
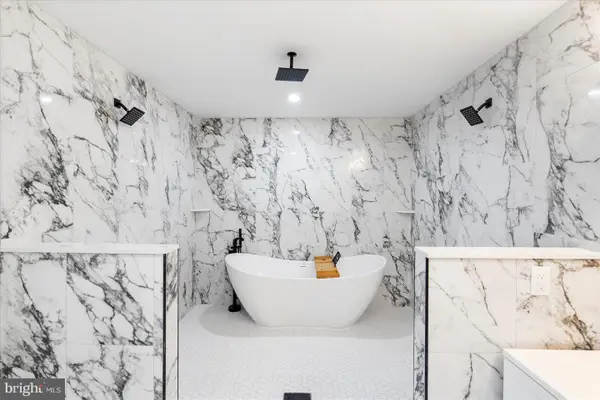 $399,900Active4 beds 4 baths2,626 sq. ft.
$399,900Active4 beds 4 baths2,626 sq. ft.3020 Virginia Ave, BALTIMORE, MD 21215
MLS# MDBA2184934Listed by: VYBE REALTY - Coming Soon
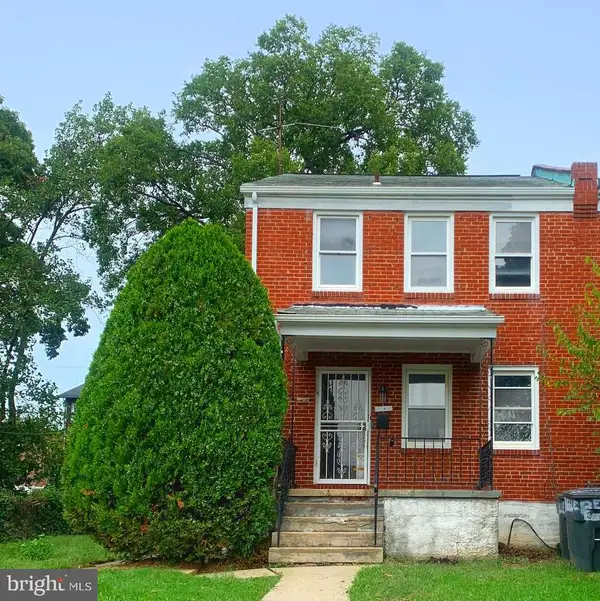 $239,000Coming Soon3 beds 2 baths
$239,000Coming Soon3 beds 2 baths4116 Belle Ave, BALTIMORE, MD 21215
MLS# MDBA2185496Listed by: COLDWELL BANKER REALTY - New
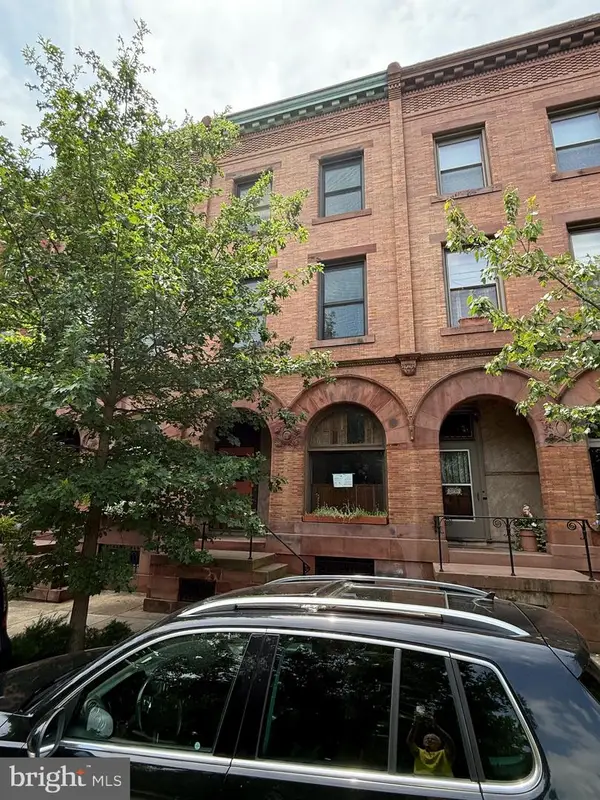 $399,900Active5 beds 4 baths3,450 sq. ft.
$399,900Active5 beds 4 baths3,450 sq. ft.2036 Park Ave, BALTIMORE, MD 21217
MLS# MDBA2185688Listed by: CUMMINGS & CO. REALTORS - Open Sat, 11am to 1pmNew
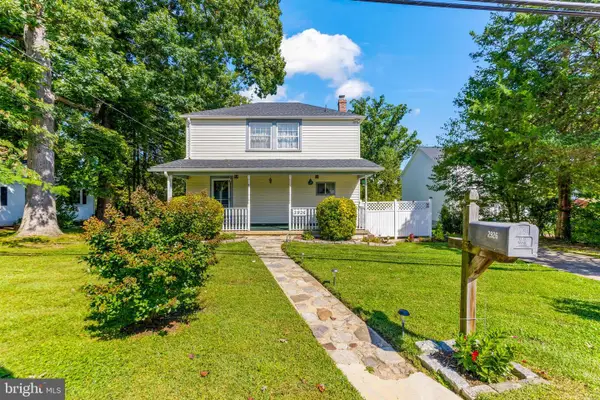 $350,000Active3 beds 2 baths1,728 sq. ft.
$350,000Active3 beds 2 baths1,728 sq. ft.2926 Placid Ave, BALTIMORE, MD 21234
MLS# MDBC2139440Listed by: COMPASS - Coming Soon
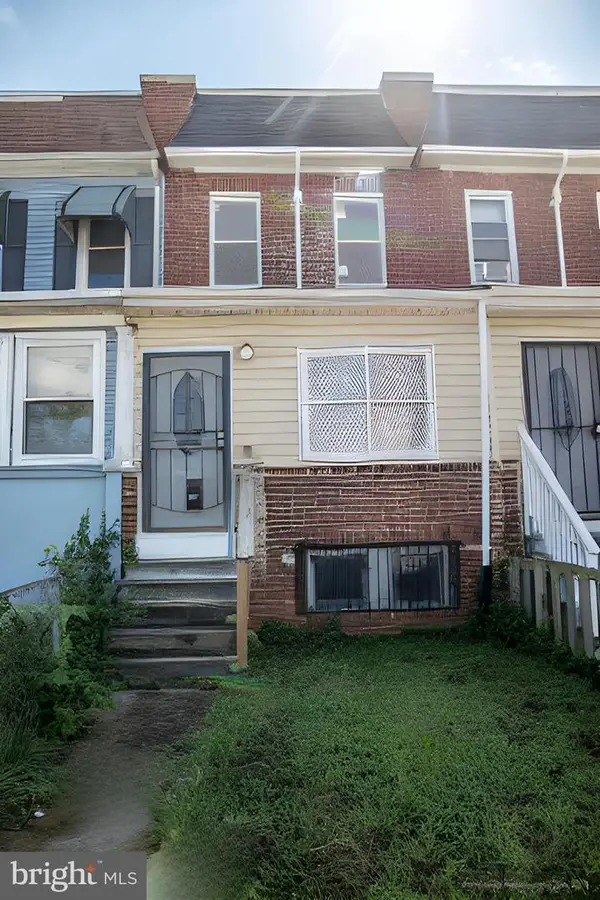 $155,000Coming Soon2 beds 2 baths
$155,000Coming Soon2 beds 2 baths3035 W Belvedere Ave, BALTIMORE, MD 21215
MLS# MDBA2185590Listed by: CUMMINGS & CO. REALTORS - New
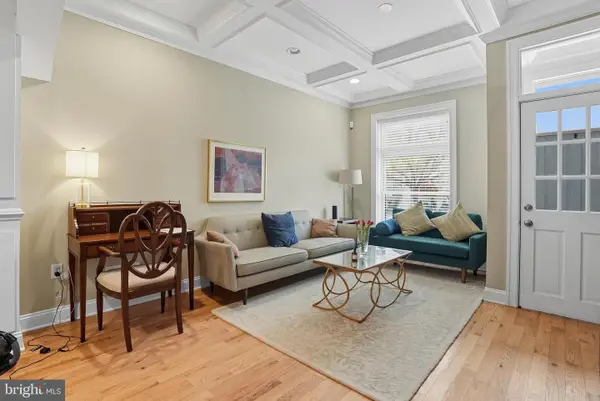 $390,000Active4 beds 4 baths1,808 sq. ft.
$390,000Active4 beds 4 baths1,808 sq. ft.143 N Kenwood Ave, BALTIMORE, MD 21224
MLS# MDBA2185594Listed by: EXP REALTY, LLC
