1719 N Forest Park Ave, Baltimore, MD 21207
Local realty services provided by:ERA Byrne Realty
1719 N Forest Park Ave,Baltimore, MD 21207
$450,000
- 4 Beds
- 3 Baths
- 1,916 sq. ft.
- Single family
- Pending
Listed by:courtney chase
Office:redfin corp
MLS#:MDBA2170964
Source:BRIGHTMLS
Price summary
- Price:$450,000
- Price per sq. ft.:$234.86
About this home
Utterly Unique 19th Century Two-Story in Franklintown Historic District! Originally Built as an Ice House and Converted to a Residence, this Home exudes Character in every room! Enter through Glass Double Doors to Updated Kitchen & Dining Room. Kitchen features Crisp White Casework, Granite Counters, Stainless Appliances, Ceramic Tile, and Original Stonework Backsplash. Airy & Bright Living Room with Hardwood Floors & Built In Bookcase. Two Large Bedrooms and Updated Full Hall Bath Complete the Main Level. Upper Level Loft Bedroom with Vaulted, Original Exposed Timbered Ceiling and Walk-In Closet, and Updated Full Bath. Lower Level Primary Suite, with Dual Walk-In Closets and Huge Updated Bath with Dual Vanity, Jetted Tub, Large Walk-In Shower and Private Water Closet with Sink. Basement features Storage and the Original Ice Room – a Two Story, Totally Stonework Vault with Countless Interesting Possibilities! Large, Level, Fully Fenced Rear Yard. All Mechanics (Windows, Roof, HWH, HVAC) Believed to be Replaced with 2018 Renovation. Easy access to I-70 and 695 – only .6m to Security Park & Ride and .8m to Gwynns Falls Trailhead. VA Assumable loan with apx $135K balance at 2.25% - buyer must use own eligibility - 2nd loan potential for gap with 5% minimum down payment. Parking detail is available in documents.
Contact an agent
Home facts
- Year built:1900
- Listing ID #:MDBA2170964
- Added:117 day(s) ago
- Updated:October 01, 2025 at 07:32 AM
Rooms and interior
- Bedrooms:4
- Total bathrooms:3
- Full bathrooms:3
- Living area:1,916 sq. ft.
Heating and cooling
- Cooling:Ceiling Fan(s), Central A/C
- Heating:Forced Air, Natural Gas
Structure and exterior
- Roof:Architectural Shingle
- Year built:1900
- Building area:1,916 sq. ft.
- Lot area:0.2 Acres
Schools
- Middle school:DICKEY HILL
- Elementary school:DICKEY HILL ELEMENTARY-MIDDLE SCHOOL
Utilities
- Water:Public
- Sewer:Public Sewer
Finances and disclosures
- Price:$450,000
- Price per sq. ft.:$234.86
- Tax amount:$6,463 (2024)
New listings near 1719 N Forest Park Ave
- Coming Soon
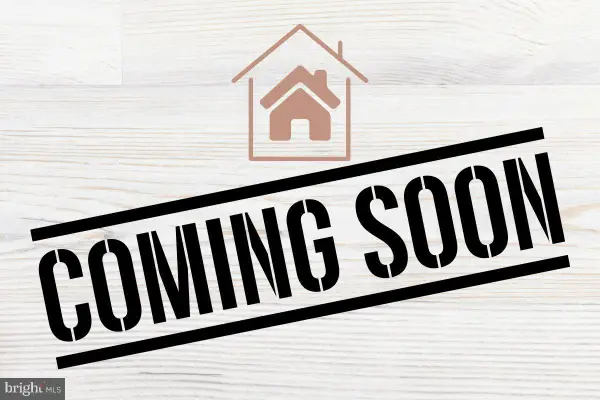 $175,000Coming Soon-- beds -- baths
$175,000Coming Soon-- beds -- baths4004 Dudley Ave, BALTIMORE, MD 21213
MLS# MDBA2185832Listed by: COLDWELL BANKER REALTY - New
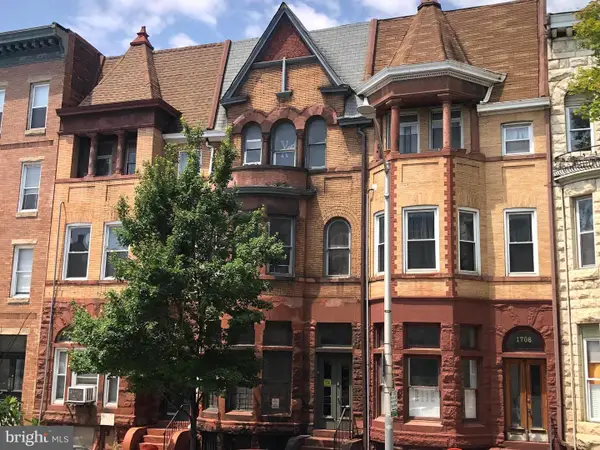 $425,000Active6 beds 3 baths3,424 sq. ft.
$425,000Active6 beds 3 baths3,424 sq. ft.1704 Saint Paul St, BALTIMORE, MD 21202
MLS# MDBA2185844Listed by: KELLER WILLIAMS PREFERRED PROPERTIES - New
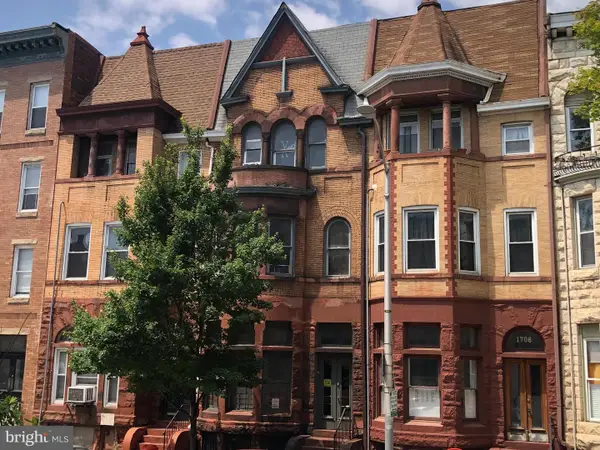 $425,000Active6 beds -- baths3,424 sq. ft.
$425,000Active6 beds -- baths3,424 sq. ft.1704 Saint Paul St, BALTIMORE, MD 21202
MLS# MDBA2185846Listed by: KELLER WILLIAMS PREFERRED PROPERTIES - Coming Soon
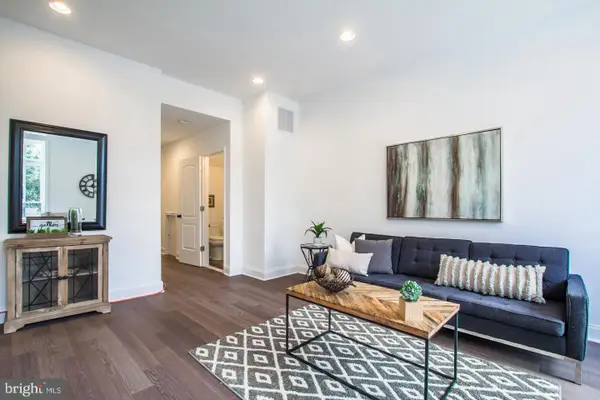 $600,000Coming Soon4 beds 4 baths
$600,000Coming Soon4 beds 4 baths209 S Washington St, BALTIMORE, MD 21231
MLS# MDBA2185748Listed by: BERKSHIRE HATHAWAY HOMESERVICES HOMESALE REALTY - New
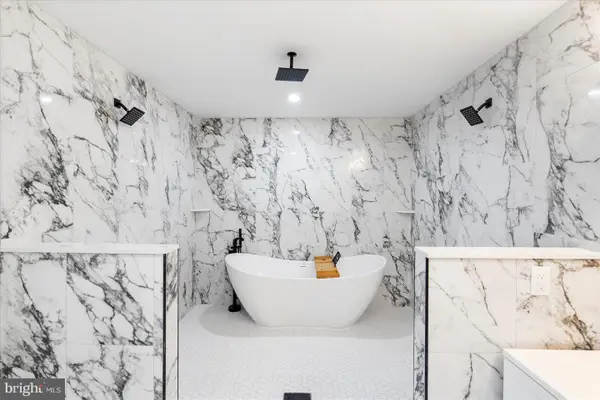 $399,900Active4 beds 4 baths2,626 sq. ft.
$399,900Active4 beds 4 baths2,626 sq. ft.3020 Virginia Ave, BALTIMORE, MD 21215
MLS# MDBA2184934Listed by: VYBE REALTY - Coming Soon
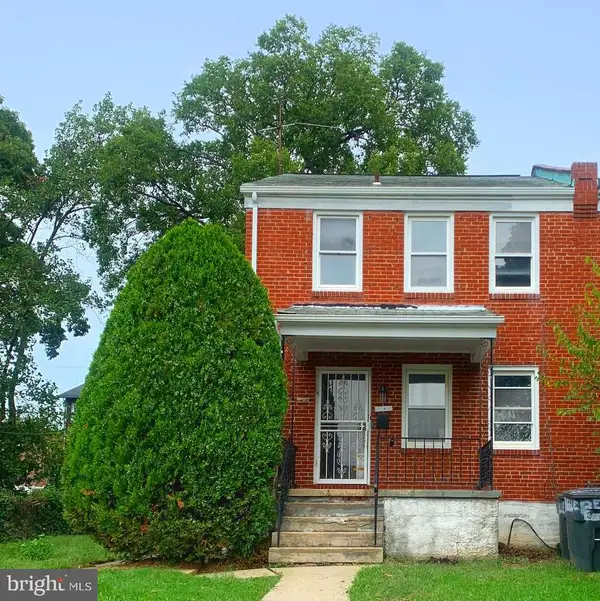 $239,000Coming Soon3 beds 2 baths
$239,000Coming Soon3 beds 2 baths4116 Belle Ave, BALTIMORE, MD 21215
MLS# MDBA2185496Listed by: COLDWELL BANKER REALTY - New
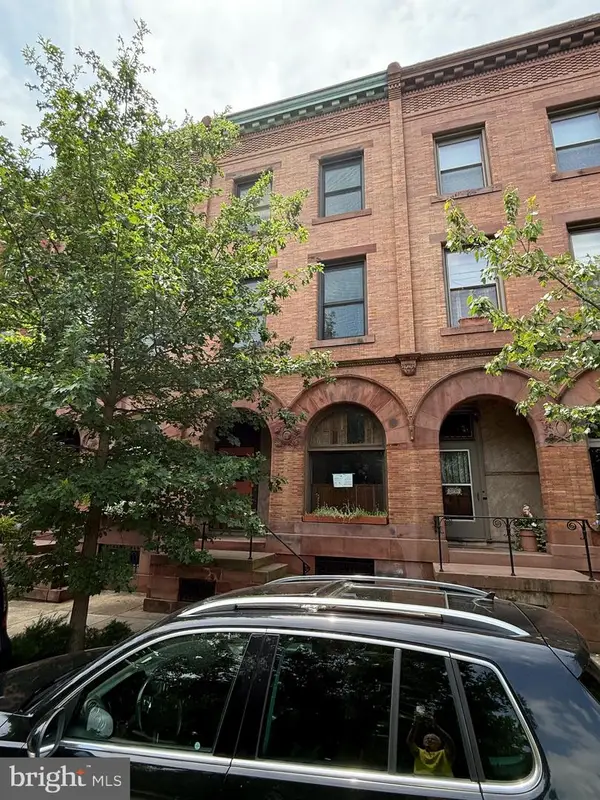 $399,900Active5 beds 4 baths3,450 sq. ft.
$399,900Active5 beds 4 baths3,450 sq. ft.2036 Park Ave, BALTIMORE, MD 21217
MLS# MDBA2185688Listed by: CUMMINGS & CO. REALTORS - Open Sat, 11am to 1pmNew
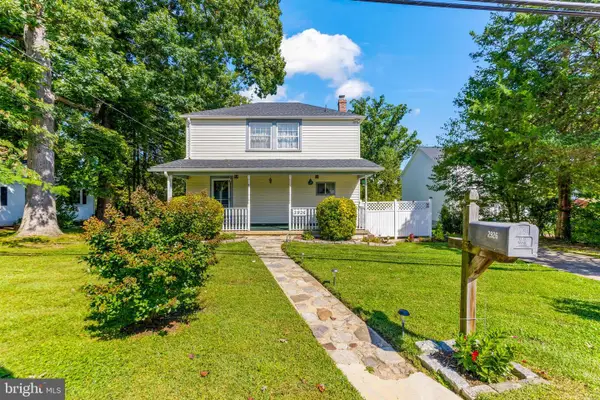 $350,000Active3 beds 2 baths1,728 sq. ft.
$350,000Active3 beds 2 baths1,728 sq. ft.2926 Placid Ave, BALTIMORE, MD 21234
MLS# MDBC2139440Listed by: COMPASS - Coming Soon
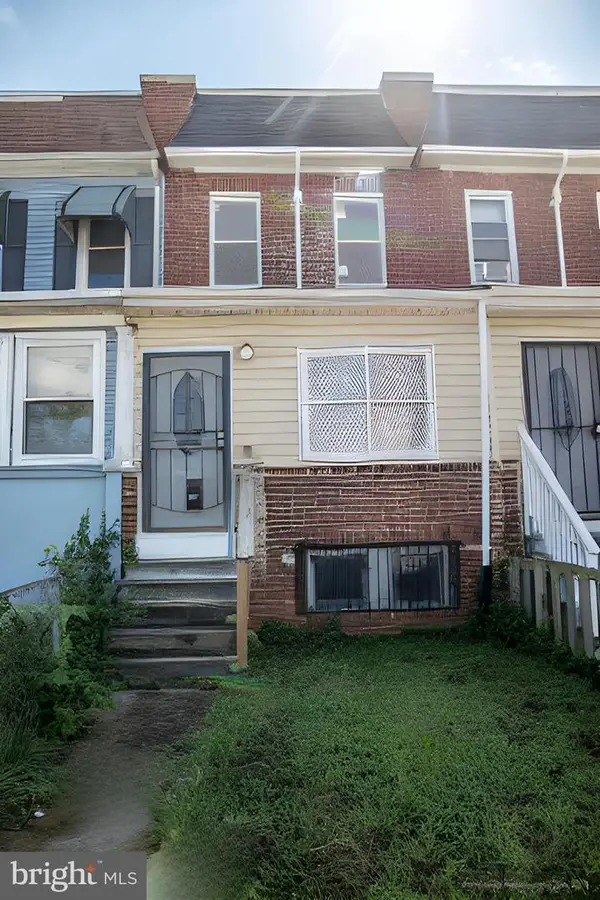 $155,000Coming Soon2 beds 2 baths
$155,000Coming Soon2 beds 2 baths3035 W Belvedere Ave, BALTIMORE, MD 21215
MLS# MDBA2185590Listed by: CUMMINGS & CO. REALTORS - New
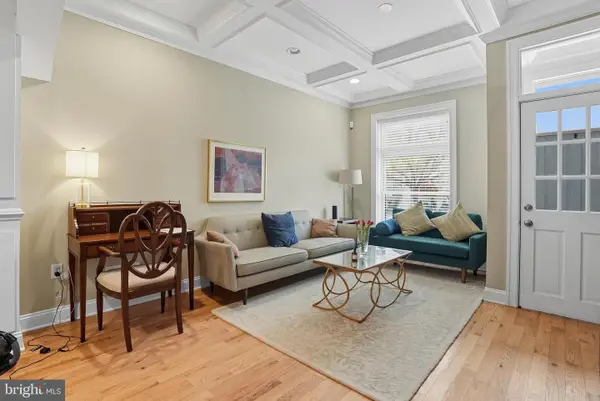 $390,000Active4 beds 4 baths1,808 sq. ft.
$390,000Active4 beds 4 baths1,808 sq. ft.143 N Kenwood Ave, BALTIMORE, MD 21224
MLS# MDBA2185594Listed by: EXP REALTY, LLC
