Local realty services provided by:ERA OakCrest Realty, Inc.
1810 John Stricker Ave,Baltimore, MD 21222
$496,990
- 3 Beds
- 3 Baths
- 2,140 sq. ft.
- Townhouse
- Pending
Listed by: nickolaus b waldner, tyler ell
Office: keller williams realty centre
MLS#:MDBC2138570
Source:BRIGHTMLS
Price summary
- Price:$496,990
- Price per sq. ft.:$232.24
- Monthly HOA dues:$142
About this home
This End Unit is ready for IMMEDIATE MOVE IN!!! The Cambridge floorplan offers spacious, flexible living across three levels, with the option to add a fourth-story loft and deck—perfect for extra space and entertaining. This thoughtfully designed townhome features 3 to 4 bedrooms, including a bright, open primary suite on the dedicated bedroom level, conveniently located near the laundry area. Two sizeable secondary bedrooms and a full bath provide plenty of room for family or guests. On the main living level, enjoy an open-concept layout where the kitchen flows seamlessly into the great room and dining area—ideal for everyday comfort and stylish gatherings. The attached rear 2-car garage leads to a versatile recreation room or optional fourth bedroom with a full bathroom, adding even more flexibility to suit your lifestyle. As a homeowner, enjoy community amenities, including the dog park, community playground, pickleball and tennis court, and community gardens. Plus, enjoy access to Sparrows Point Country Club, which includes a marina, boat ramp, newly renovated clubhouse with restaurant & bar, an 18-hole championship-style course on Bear Creek, and the 2nd largest pool in Baltimore County. See your brand-new home today. Enjoy energy savings with our ENERGY STAR® certified and Indoor airPLUS-qualified homes. *Photos are of the Model home. *This listing reflects the base price for a to-be-built home on a lot in the community. *Pricing, features, and availability subject to change without notice.
Contact an agent
Home facts
- Year built:2025
- Listing ID #:MDBC2138570
- Added:155 day(s) ago
- Updated:January 31, 2026 at 08:57 AM
Rooms and interior
- Bedrooms:3
- Total bathrooms:3
- Full bathrooms:2
- Half bathrooms:1
- Living area:2,140 sq. ft.
Heating and cooling
- Cooling:Energy Star Cooling System
- Heating:Electric, Energy Star Heating System
Structure and exterior
- Year built:2025
- Building area:2,140 sq. ft.
- Lot area:0.06 Acres
Schools
- High school:SPARROWS POINT
- Middle school:SPARROWS POINT
- Elementary school:EDGEMERE
Utilities
- Water:Public
- Sewer:Public Sewer
Finances and disclosures
- Price:$496,990
- Price per sq. ft.:$232.24
New listings near 1810 John Stricker Ave
- New
 $425,000Active3 beds 3 baths1,486 sq. ft.
$425,000Active3 beds 3 baths1,486 sq. ft.5403 Hamlet Ave, BALTIMORE, MD 21214
MLS# MDBA2197620Listed by: LONG & FOSTER REAL ESTATE, INC. - New
 $140,000Active2 beds 2 baths1,120 sq. ft.
$140,000Active2 beds 2 baths1,120 sq. ft.2323 Sidney Ave, BALTIMORE, MD 21230
MLS# MDBA2199404Listed by: KELLER WILLIAMS REALTY CENTRE - Coming Soon
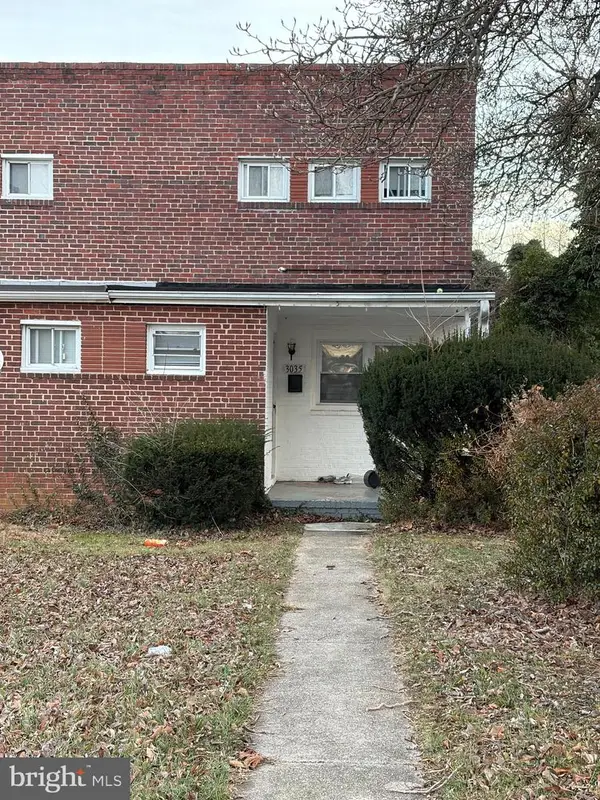 $201,900Coming Soon3 beds 2 baths
$201,900Coming Soon3 beds 2 baths3035 Glen Ave, BALTIMORE, MD 21215
MLS# MDBA2199754Listed by: NEXT STEP REALTY - Coming Soon
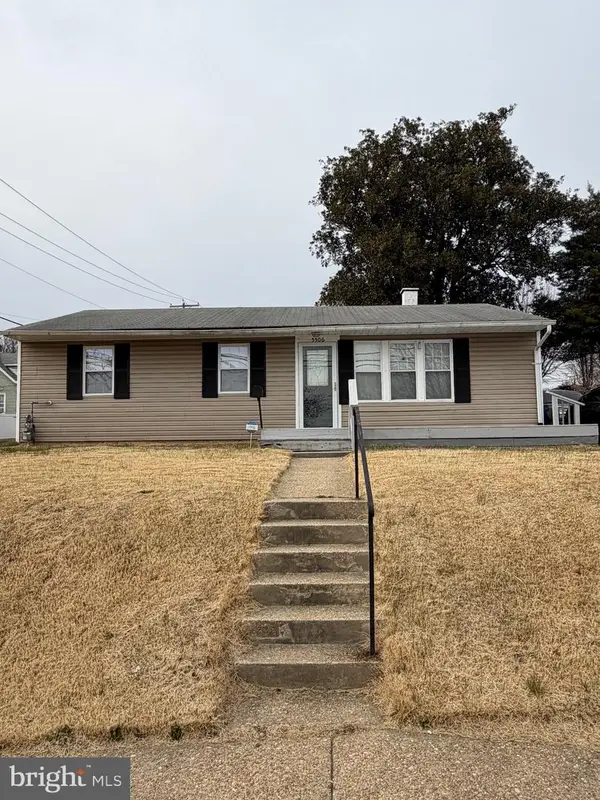 $264,900Coming Soon3 beds 1 baths
$264,900Coming Soon3 beds 1 baths5506 Greenhill Ave, BALTIMORE, MD 21206
MLS# MDBA2199766Listed by: NEXT STEP REALTY - Coming Soon
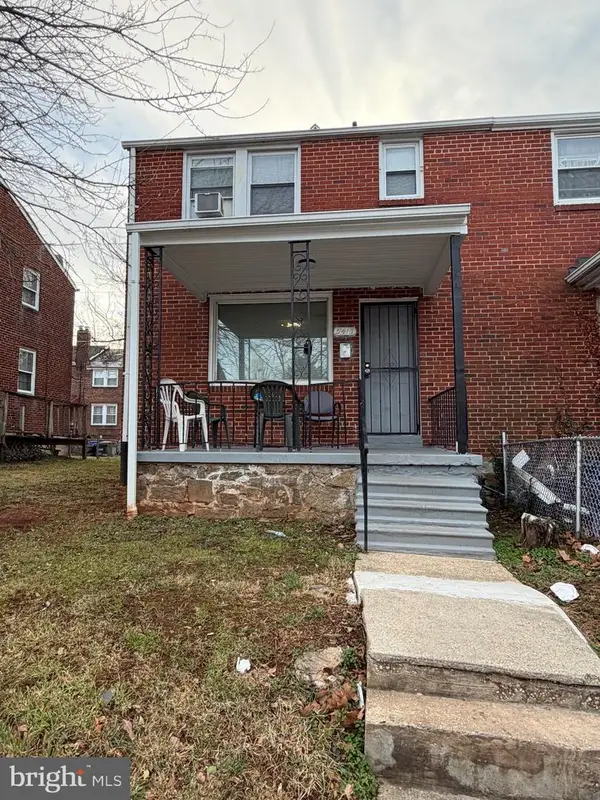 $174,900Coming Soon3 beds 2 baths
$174,900Coming Soon3 beds 2 baths5410 Fairlawn Ave, BALTIMORE, MD 21215
MLS# MDBA2199768Listed by: NEXT STEP REALTY - Coming Soon
 $225,000Coming Soon4 beds 2 baths
$225,000Coming Soon4 beds 2 baths3800 Mary Ave, BALTIMORE, MD 21206
MLS# MDBA2199772Listed by: NEXT STEP REALTY - Coming Soon
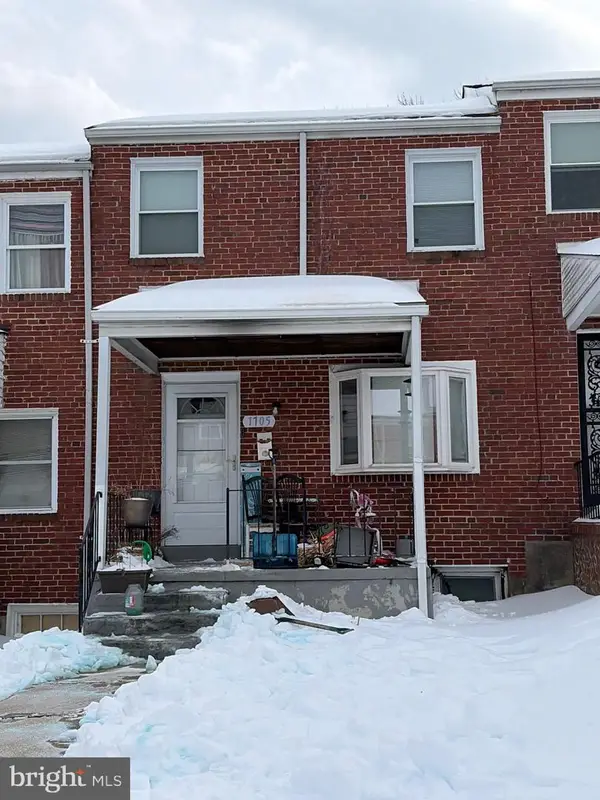 $215,900Coming Soon2 beds 2 baths
$215,900Coming Soon2 beds 2 baths1705 Swansea Rd, BALTIMORE, MD 21239
MLS# MDBA2199774Listed by: NEXT STEP REALTY - Coming Soon
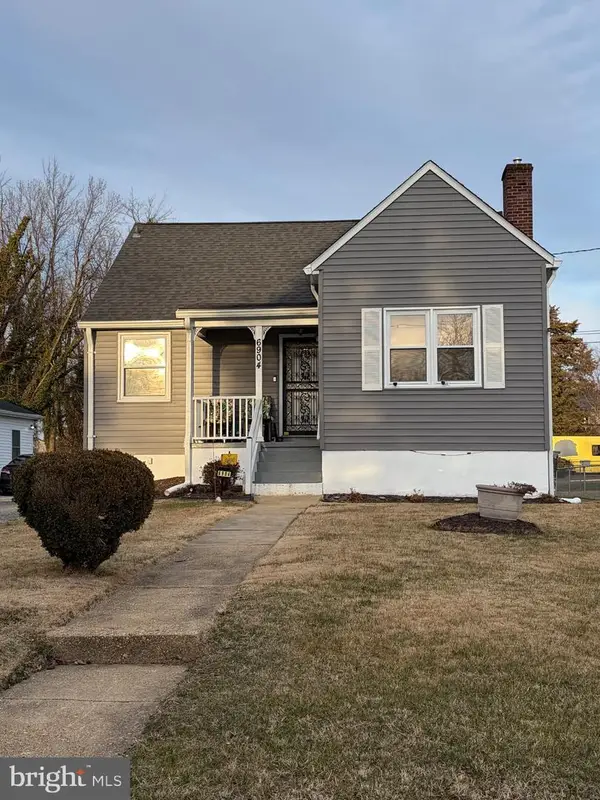 $285,900Coming Soon3 beds 2 baths
$285,900Coming Soon3 beds 2 baths6904 Windsor Mill Rd, BALTIMORE, MD 21207
MLS# MDBC2151264Listed by: NEXT STEP REALTY - Coming Soon
 $229,000Coming Soon2 beds 3 baths
$229,000Coming Soon2 beds 3 baths1007 N Washington St, BALTIMORE, MD 21205
MLS# MDBA2199544Listed by: KELLER WILLIAMS FLAGSHIP - Coming SoonOpen Sat, 11am to 1pm
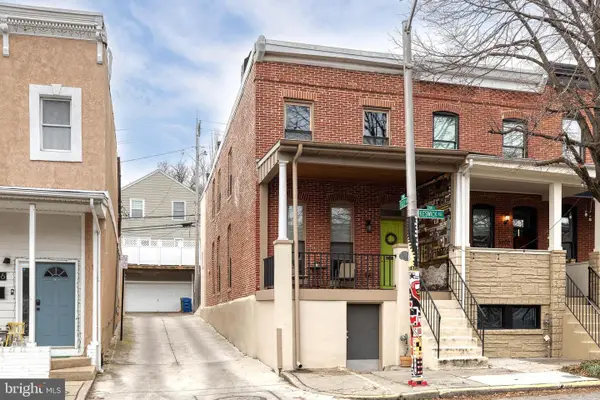 $390,000Coming Soon3 beds 3 baths
$390,000Coming Soon3 beds 3 baths3100 Keswick Rd, BALTIMORE, MD 21211
MLS# MDBA2199714Listed by: CUMMINGS & CO REALTORS

