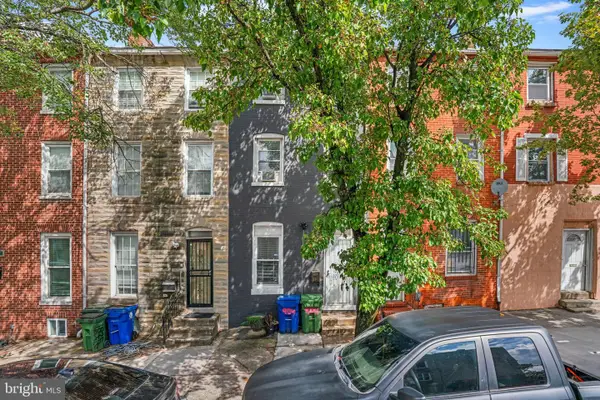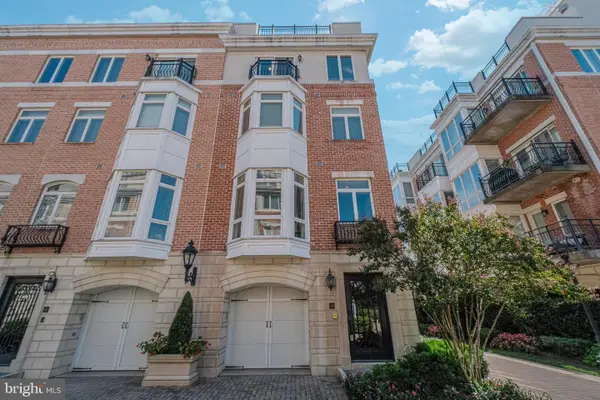1909 Jefferson St, BALTIMORE, MD 21205
Local realty services provided by:ERA Cole Realty
Listed by:alicyn delzoppo
Office:northrop realty
MLS#:MDBA2182214
Source:BRIGHTMLS
Price summary
- Price:$250,000
- Price per sq. ft.:$146.03
- Monthly HOA dues:$13.75
About this home
Prime Location with a Reserved Parking spot! This all-brick 3-bedroom, 1.5-bath townhome is ideally situated across from Johns Hopkins Hospital, the School of Nursing, and the Bloomberg School of Public Health, and just minutes from Patterson Park, Fells Point, Canton, and the Inner Harbor’s shopping, dining, and entertainment. Enjoy the convenience of an assigned rear parking spot with direct entry through the fenced patio or use the welcoming front entrance. The main level features luxury laminate floors, crown molding, and an abundance of natural light that flows through the open living and dining areas, complemented by a half-bath. The updated kitchen features granite counters, modern cabinetry, upgraded appliances, butcher block accents, and space for casual dining. Upstairs, the primary bedroom features dual closets and private access to a stylish full bathroom with a double vanity, a ceramic tile tub/shower, and a separate shower area for multi-person use. Two additional bedrooms, recently carpeted, are enhanced by a built-in hallway bookcase. The fully finished lower level with luxury vinyl plank flooring provides flexible living space for a recreation room, office, media room, or playroom, plus a laundry area. With new paint and updated flooring throughout most levels, this move-in-ready home combines modern updates with unbeatable proximity and convenience. Easy access to I-83, I-95, and I-895 makes commuting a breeze. Has rented in the past for about $2,000/Month.
Contact an agent
Home facts
- Year built:1984
- Listing ID #:MDBA2182214
- Added:12 day(s) ago
- Updated:September 16, 2025 at 07:26 AM
Rooms and interior
- Bedrooms:3
- Total bathrooms:2
- Full bathrooms:1
- Half bathrooms:1
- Living area:1,712 sq. ft.
Heating and cooling
- Cooling:Central A/C
- Heating:90% Forced Air, Electric
Structure and exterior
- Roof:Shingle
- Year built:1984
- Building area:1,712 sq. ft.
Schools
- High school:CALL SCHOOL BOARD
- Middle school:CALL SCHOOL BOARD
- Elementary school:CALL SCHOOL BOARD
Utilities
- Water:Public
- Sewer:Public Sewer
Finances and disclosures
- Price:$250,000
- Price per sq. ft.:$146.03
- Tax amount:$4,430 (2025)
New listings near 1909 Jefferson St
- New
 $250,000Active3 beds 1 baths1,476 sq. ft.
$250,000Active3 beds 1 baths1,476 sq. ft.1307 Morling Ave, BALTIMORE, MD 21211
MLS# MDBA2184008Listed by: CORNER HOUSE REALTY - Coming Soon
 $425,000Coming Soon5 beds -- baths
$425,000Coming Soon5 beds -- baths4511 Prospect Cir, BALTIMORE, MD 21216
MLS# MDBA2181618Listed by: REDFIN CORP - Coming Soon
 $589,900Coming Soon4 beds 3 baths
$589,900Coming Soon4 beds 3 baths5804 N Charles St, BALTIMORE, MD 21210
MLS# MDBA2183354Listed by: KRAUSS REAL PROPERTY BROKERAGE - Coming Soon
 $450,000Coming Soon3 beds 3 baths
$450,000Coming Soon3 beds 3 baths603 Stamford Rd, BALTIMORE, MD 21229
MLS# MDBA2183944Listed by: JONES WILSON & WALLS REALTY, LLC - Coming Soon
 $189,000Coming Soon4 beds 2 baths
$189,000Coming Soon4 beds 2 baths904-w W Lombard St, BALTIMORE, MD 21223
MLS# MDBA2183978Listed by: COMPASS - New
 $269,900Active4 beds 3 baths1,200 sq. ft.
$269,900Active4 beds 3 baths1,200 sq. ft.602 E 38th St, BALTIMORE, MD 21218
MLS# MDBA2184006Listed by: BENNETT REALTY SOLUTIONS - New
 $479,000Active3 beds 2 baths1,996 sq. ft.
$479,000Active3 beds 2 baths1,996 sq. ft.250 President St #600, BALTIMORE, MD 21202
MLS# MDBA2184010Listed by: CUMMINGS & CO. REALTORS - Coming Soon
 $820,000Coming Soon4 beds 3 baths
$820,000Coming Soon4 beds 3 baths915 Valencia Ct #117, BALTIMORE, MD 21230
MLS# MDBA2175334Listed by: KELLER WILLIAMS GATEWAY LLC - New
 $935,000Active7 beds -- baths3,292 sq. ft.
$935,000Active7 beds -- baths3,292 sq. ft.2635 N Calvert St, BALTIMORE, MD 21218
MLS# MDBA2183772Listed by: TAYLOR PROPERTIES - New
 $135,000Active3 beds 2 baths2,204 sq. ft.
$135,000Active3 beds 2 baths2,204 sq. ft.3400 Dudley Ave, BALTIMORE, MD 21213
MLS# MDBA2183974Listed by: HEYMANN REALTY, LLC
