205 E Joppa Rd #403, BALTIMORE, MD 21286
Local realty services provided by:ERA OakCrest Realty, Inc.
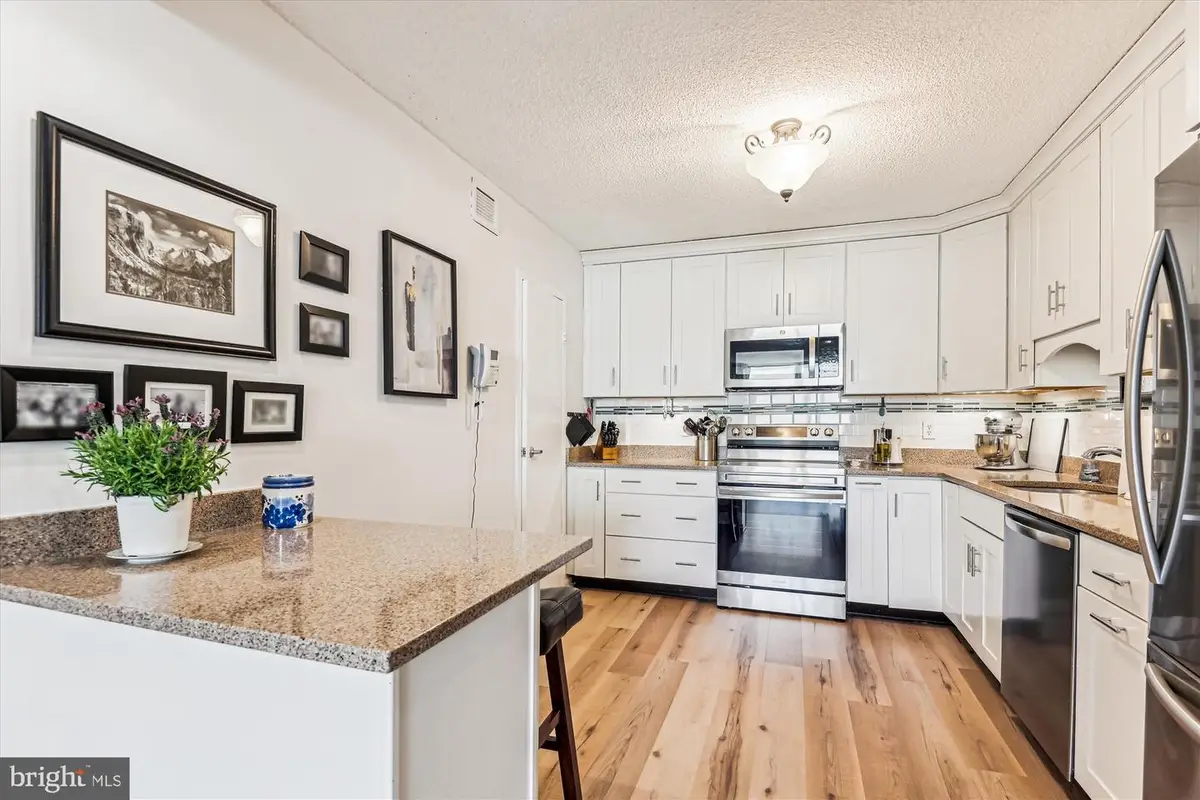


Listed by:bissett m schwanke
Office:cummings & co realtors
MLS#:MDBC2128356
Source:BRIGHTMLS
Price summary
- Price:$250,000
- Price per sq. ft.:$178.32
About this home
New Price! Bright and beautiful condo in The Ridgely, located in the heart of Towson. Impeccably maintained, 2 bedroom, 2 bath, 4th floor unit with 1 deeded parking space in the secure garage and 24 Hour Front Desk Staff. Unit 403 features an open floor plan with luxury vinyl plank flooring throughout the living areas and the kitchen (installed 2023). The entry hall features a large coat coset with new doors. The remodeled kitchen (2015) is open to the living area and features white, ceiling height cabinetry, granite counters & tile backsplash, undermount sink, seating for 2 at the peninsula, a built-in microwave, stainless steel appliances (all new in 2023), and a large pantry! The living and dining areas are bathed in natural light and there is access to the balcony. The hall bath has an updated vanity/ sink, large mirror and medicine cabinet. The laundry is located across from the hall bath and has loads of storage cabinets. The washer and dryer are newly replaced and the laundry closet doors are new as well. There is a linen closet in the hall. The primary bedroom has an-ensuite full bath and a large walk-in closet. The primary bath has been updated with new vanity/sink and mirror. The second bedroom features a large walk-in closet. The condo features fresh neutral paint colors and flooring throughout. The central Towson location is close to shopping, dining, public library, Baltimore County Government and Courthouse, hospitals, universities, public transportation and easy access to 695. The building has an outdoor pool, fitness room and plenty of guest parking available. The common areas are beautifully updated and decorated. There are no pending assessments. Renting is limited to relatives of unit owners. See the virtual tour- click on the video camera icon at top of listing. This one is gem!
Contact an agent
Home facts
- Year built:1975
- Listing Id #:MDBC2128356
- Added:87 day(s) ago
- Updated:August 15, 2025 at 01:42 PM
Rooms and interior
- Bedrooms:2
- Total bathrooms:2
- Full bathrooms:2
- Living area:1,402 sq. ft.
Heating and cooling
- Cooling:Wall Unit
- Heating:Electric, Wall Unit
Structure and exterior
- Year built:1975
- Building area:1,402 sq. ft.
Schools
- High school:TOWSON
- Middle school:DUMBARTON
- Elementary school:HAMPTON
Utilities
- Water:Public
- Sewer:Public Sewer
Finances and disclosures
- Price:$250,000
- Price per sq. ft.:$178.32
- Tax amount:$2,279 (2024)
New listings near 205 E Joppa Rd #403
- Coming Soon
 $389,900Coming Soon3 beds 2 baths
$389,900Coming Soon3 beds 2 baths1308 Hollow Glen Ct, BALTIMORE, MD 21240
MLS# MDAA2123018Listed by: COLDWELL BANKER REALTY - Coming Soon
 $220,000Coming Soon3 beds 2 baths
$220,000Coming Soon3 beds 2 baths3325 Brendan Ave, BALTIMORE, MD 21213
MLS# MDBA2178996Listed by: COMPASS - Coming Soon
 $99,900Coming Soon3 beds 2 baths
$99,900Coming Soon3 beds 2 baths4417 Old York Rd, BALTIMORE, MD 21212
MLS# MDBA2179826Listed by: RE/MAX ADVANTAGE REALTY - Coming Soon
 $459,999Coming Soon4 beds 4 baths
$459,999Coming Soon4 beds 4 baths7303 Linden Ave, BALTIMORE, MD 21206
MLS# MDBC2135978Listed by: ALLFIRST REALTY, INC. - Coming Soon
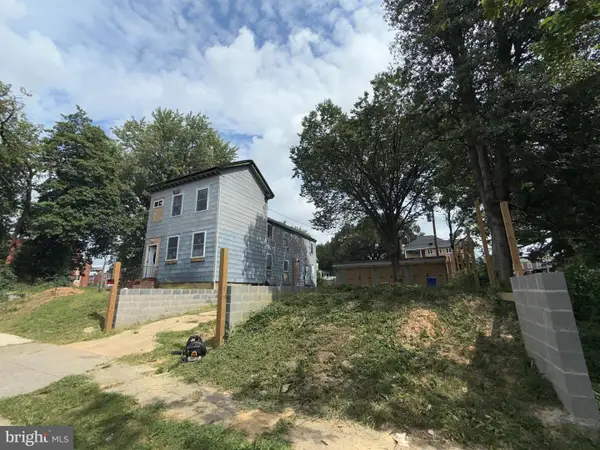 $175,000Coming Soon4 beds 3 baths
$175,000Coming Soon4 beds 3 baths1422 Homestead St, BALTIMORE, MD 21218
MLS# MDBA2179820Listed by: SPRING HILL REAL ESTATE, LLC. - New
 $109,900Active2 beds 1 baths
$109,900Active2 beds 1 baths2629 Kirk Ave, BALTIMORE, MD 21218
MLS# MDBA2179804Listed by: URBAN AND VILLAGE HOME - Coming SoonOpen Sun, 1 to 4pm
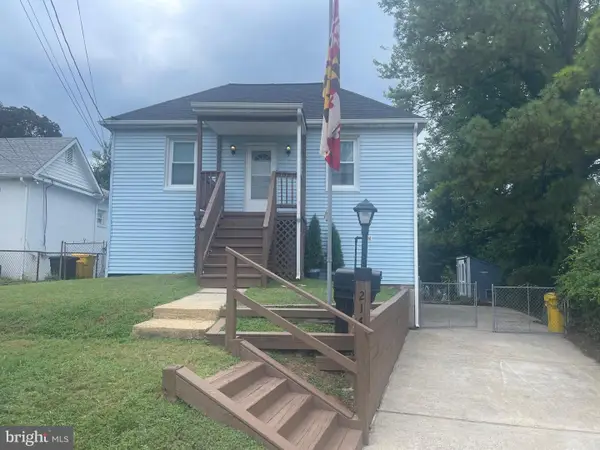 $349,900Coming Soon4 beds 2 baths
$349,900Coming Soon4 beds 2 baths214 Hillcrest Ave, BALTIMORE, MD 21225
MLS# MDAA2118890Listed by: BERKSHIRE HATHAWAY HOMESERVICES PENFED REALTY - Coming Soon
 $280,000Coming Soon3 beds 1 baths
$280,000Coming Soon3 beds 1 baths109 5th Ave, BALTIMORE, MD 21225
MLS# MDAA2123380Listed by: KELLER WILLIAMS FLAGSHIP - Open Sun, 11am to 12:30pmNew
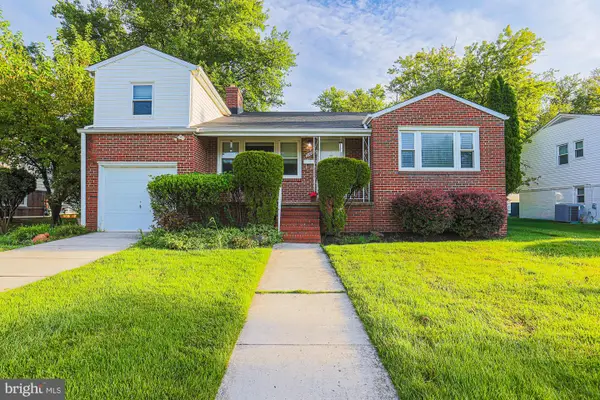 $625,000Active3 beds 3 baths1,914 sq. ft.
$625,000Active3 beds 3 baths1,914 sq. ft.3106 Hatton Rd, BALTIMORE, MD 21208
MLS# MDBC2137020Listed by: RE/MAX PREMIER ASSOCIATES - New
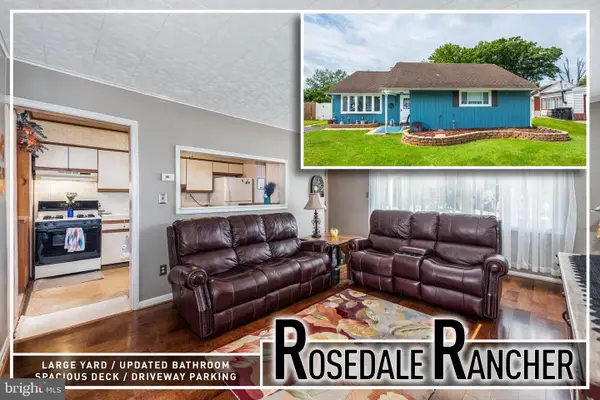 $289,900Active3 beds 1 baths1,098 sq. ft.
$289,900Active3 beds 1 baths1,098 sq. ft.1900 Wilhelm Ave, BALTIMORE, MD 21237
MLS# MDBC2137240Listed by: BERKSHIRE HATHAWAY HOMESERVICES HOMESALE REALTY
