212 Saint Dunstans Rd, Baltimore, MD 21212
Local realty services provided by:ERA Cole Realty
Listed by:ellie mcintire
Office:the kw collective
MLS#:MDBA2183922
Source:BRIGHTMLS
Price summary
- Price:$980,000
- Price per sq. ft.:$395.64
- Monthly HOA dues:$20.17
About this home
A Homeland Castle: Where Timeless Grandeur Meets Modern Luxury
Nestled in the heart of Homeland—one of Baltimore’s most storied and distinguished neighborhoods—this extraordinary residence rises like a castle among the Lakes. With its stately brick architecture and meticulous renovations, the home offers the rare balance of historic grandeur and contemporary refinement.
Step inside to discover interiors designed for modern luxury living. A custom chef’s kitchen with expansive island anchors the main level, flowing seamlessly into sun-filled dining and living areas—perfect for both intimate gatherings and elegant entertaining. A palatial primary suite provides a private retreat, complete with spa-inspired bath and generous dressing space. Each additional bedroom is graciously scaled, complemented by designer bathrooms showcasing thoughtful craftsmanship. The lower level expands your options with a versatile recreation area, ideal as a wine cellar, fitness studio, or home office.
Every detail has been attended to—from copper gutters and pristine hardwoods to all updated systems, including a new HVAC (2022). New water heater (2025), Mudroom upgrade, custom closet investment and of course a massive kitchen renovation—ensuring both elegance and ease of living. A rare attached two-car garage and oversized driveway add convenience, while a private, fenced yard and awning-covered terrace overlook one of Homeland’s serene fountains, offering an atmosphere of refined tranquility.
Beyond your doorstep lies Homeland itself: a community renowned for its historic charm, manicured green spaces, and tranquil Lakes. Designed in the 1920s as one of Baltimore’s most prestigious planned neighborhoods, Homeland continues to embody timeless sophistication—its winding streets, mature trees, and architecturally significant homes creating a setting unlike any other.
This is not simply a home, but a legacy—an opportunity to own a piece of Homeland’s history while enjoying every modern comfort.
Contact an agent
Home facts
- Year built:1940
- Listing ID #:MDBA2183922
- Added:12 day(s) ago
- Updated:October 02, 2025 at 01:39 PM
Rooms and interior
- Bedrooms:4
- Total bathrooms:3
- Full bathrooms:2
- Half bathrooms:1
- Living area:2,477 sq. ft.
Heating and cooling
- Cooling:Central A/C
- Heating:Forced Air, Natural Gas
Structure and exterior
- Roof:Slate
- Year built:1940
- Building area:2,477 sq. ft.
- Lot area:0.22 Acres
Schools
- High school:WESTERN
- Middle school:ROLAND PARK
- Elementary school:ROLAND PARK ELEMENTARY/MIDDLE SCHOOL
Utilities
- Water:Public
- Sewer:Public Sewer
Finances and disclosures
- Price:$980,000
- Price per sq. ft.:$395.64
- Tax amount:$14,217 (2024)
New listings near 212 Saint Dunstans Rd
- New
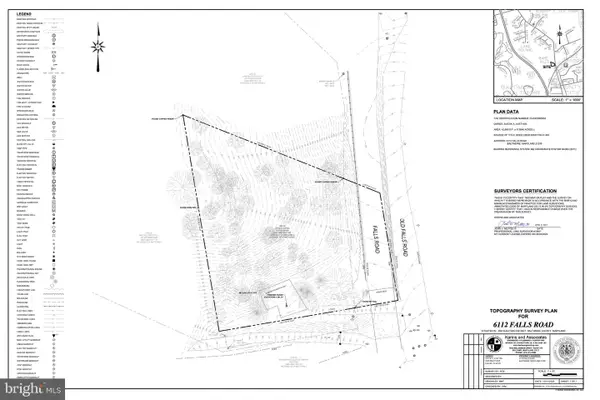 $185,000Active1 Acres
$185,000Active1 Acres6112 Falls Rd, BALTIMORE, MD 21209
MLS# MDBC2142018Listed by: OVERBROOK AND COMPANY LLC - Coming Soon
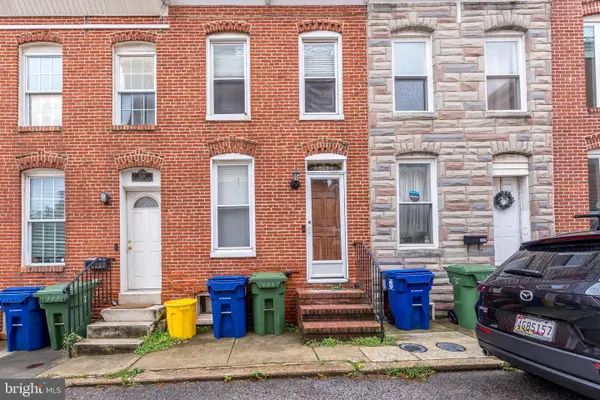 $310,000Coming Soon2 beds 2 baths
$310,000Coming Soon2 beds 2 baths507 E Gittings St E, BALTIMORE, MD 21230
MLS# MDBA2184982Listed by: AMERICAN PREMIER REALTY, LLC - Coming Soon
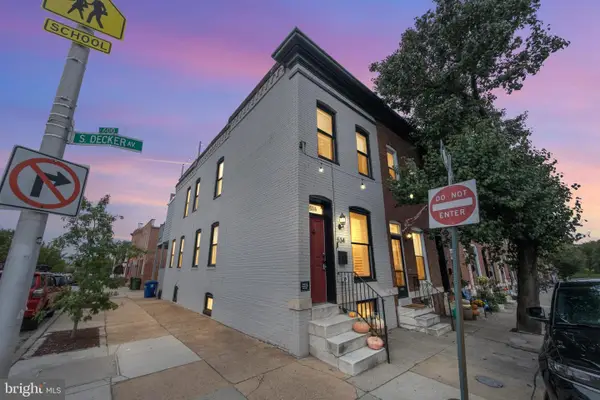 $492,500Coming Soon4 beds 3 baths
$492,500Coming Soon4 beds 3 baths534 S Decker Ave, BALTIMORE, MD 21224
MLS# MDBA2185848Listed by: KELLER WILLIAMS FLAGSHIP - New
 $104,900Active3 beds 2 baths1,024 sq. ft.
$104,900Active3 beds 2 baths1,024 sq. ft.3916 2nd Street, BALTIMORE, MD 21225
MLS# MDBA2185984Listed by: BERKSHIRE HATHAWAY HOMESERVICES PENFED REALTY - New
 $200,000Active2 beds 2 baths
$200,000Active2 beds 2 baths1923 Wilkens Ave, BALTIMORE, MD 21223
MLS# MDBA2185906Listed by: SMART REALTY, LLC - Coming Soon
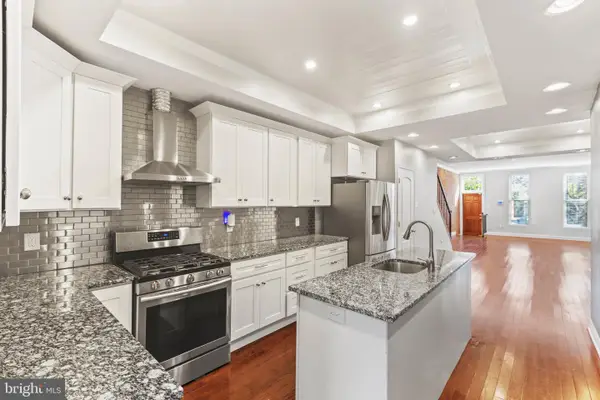 $290,000Coming Soon3 beds 3 baths
$290,000Coming Soon3 beds 3 baths210 N Collington Ave, BALTIMORE, MD 21231
MLS# MDBA2185830Listed by: SAMSON PROPERTIES - New
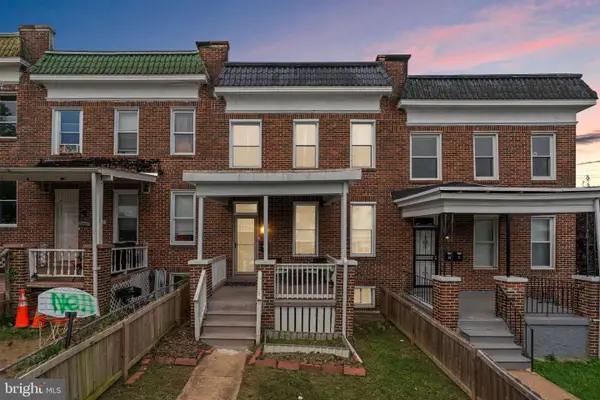 $250,000Active4 beds 3 baths2,040 sq. ft.
$250,000Active4 beds 3 baths2,040 sq. ft.704 Mount Holly St, BALTIMORE, MD 21229
MLS# MDBA2185608Listed by: THE KW COLLECTIVE - New
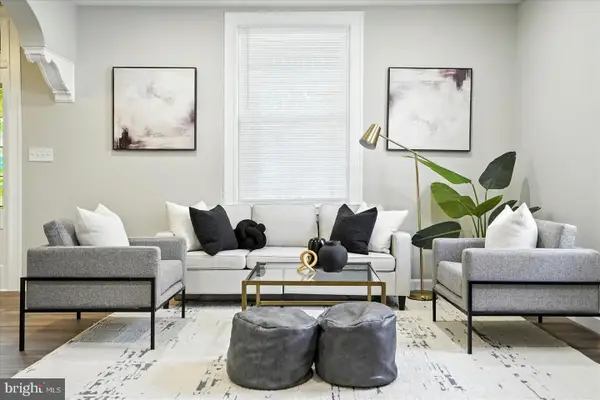 $410,000Active5 beds 4 baths2,385 sq. ft.
$410,000Active5 beds 4 baths2,385 sq. ft.1002 Beaumont Ave, BALTIMORE, MD 21212
MLS# MDBA2185972Listed by: VYBE REALTY - New
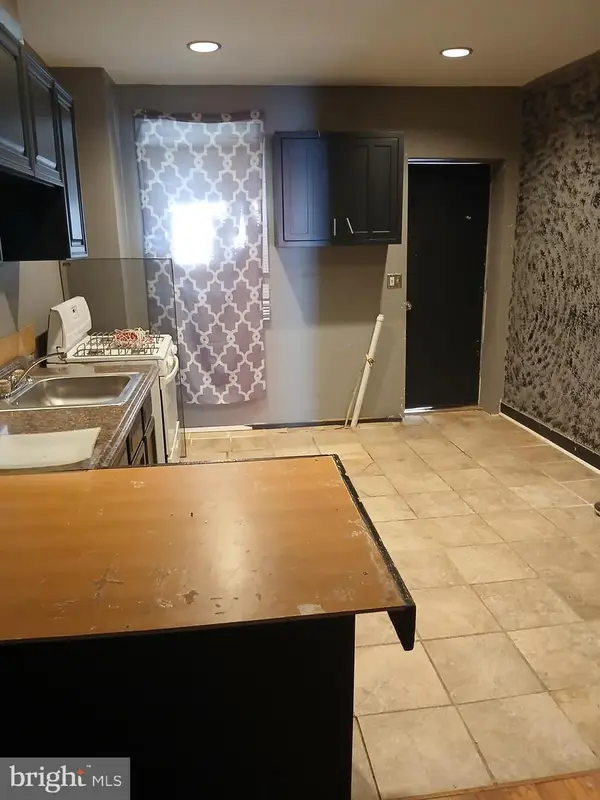 $64,900Active3 beds 1 baths1,100 sq. ft.
$64,900Active3 beds 1 baths1,100 sq. ft.1812 N Chapel St, BALTIMORE, MD 21213
MLS# MDBA2185974Listed by: TAYLOR PROPERTIES - Coming Soon
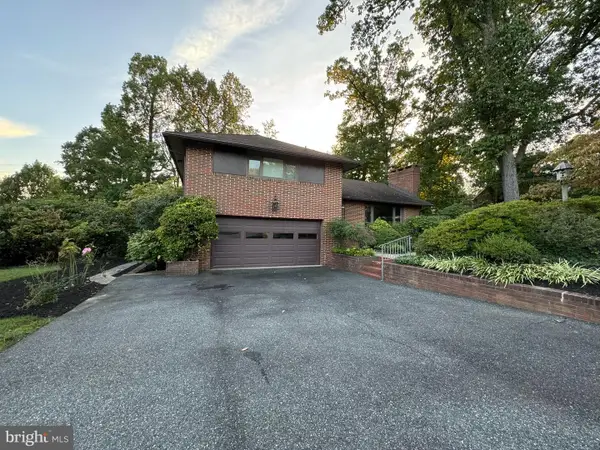 $450,000Coming Soon3 beds 3 baths
$450,000Coming Soon3 beds 3 baths9116 Naygall Rd, BALTIMORE, MD 21234
MLS# MDBC2142006Listed by: LONG & FOSTER REAL ESTATE, INC
