2204 Fleet St, Baltimore, MD 21231
Local realty services provided by:ERA Central Realty Group
2204 Fleet St,Baltimore, MD 21231
$425,000
- 3 Beds
- 3 Baths
- 2,044 sq. ft.
- Townhouse
- Pending
Listed by:max singer
Office:gans realty
MLS#:MDBA2181706
Source:BRIGHTMLS
Price summary
- Price:$425,000
- Price per sq. ft.:$207.93
About this home
Step inside this stunning three-story rowhome with elevated rooftop deck, where modern luxury meets classic charm, nestled between the vibrant energy of Canton and historic Fells Point. This prime location places you a mere 500 feet from the serene waterfront, offering easy access to strolls along the promenade.
The open-concept main floor is an entertainer's dream, featuring hardwood floors, open riser stairs, and a coffered ceiling with a warm exposed brick accent wall. For added convenience, a half-bath is thoughtfully placed on this level, perfect for guests.
The gourmet kitchen shines with marble counters, a large island, and stainless steel appliances, all topped by an elegant tray ceiling.
The home's middle level offers two bedrooms, a stylishly tiled full bathroom, and a conveniently located laundry room, making everyday chores effortless.
The expansive upper level is dedicated to the luxurious master suite, featuring a vaulted ceiling that enhances the space and an opulent, tiled en-suite bathroom. This floor also hosts a utility closet and versatile bonus room, a perfect space for a home office or gym, which leads to your private urban sanctuary: a breathtaking rooftop deck. This is your front-row seat to spectacular city skyline views and unforgettable sunsets.
With abundant natural light, sophisticated finishes, and detailed moldings throughout, this home isn't just a place to live—it's a lifestyle.
Contact an agent
Home facts
- Year built:1880
- Listing ID #:MDBA2181706
- Added:58 day(s) ago
- Updated:November 01, 2025 at 07:28 AM
Rooms and interior
- Bedrooms:3
- Total bathrooms:3
- Full bathrooms:2
- Half bathrooms:1
- Living area:2,044 sq. ft.
Heating and cooling
- Cooling:Central A/C
- Heating:Forced Air, Natural Gas
Structure and exterior
- Roof:Cool/White
- Year built:1880
- Building area:2,044 sq. ft.
Schools
- Middle school:HAMPSTEAD HILL ACADEMY
- Elementary school:HAMPSTEAD HILL
Utilities
- Water:Public
- Sewer:Public Sewer
Finances and disclosures
- Price:$425,000
- Price per sq. ft.:$207.93
- Tax amount:$8,683 (2024)
New listings near 2204 Fleet St
- Coming Soon
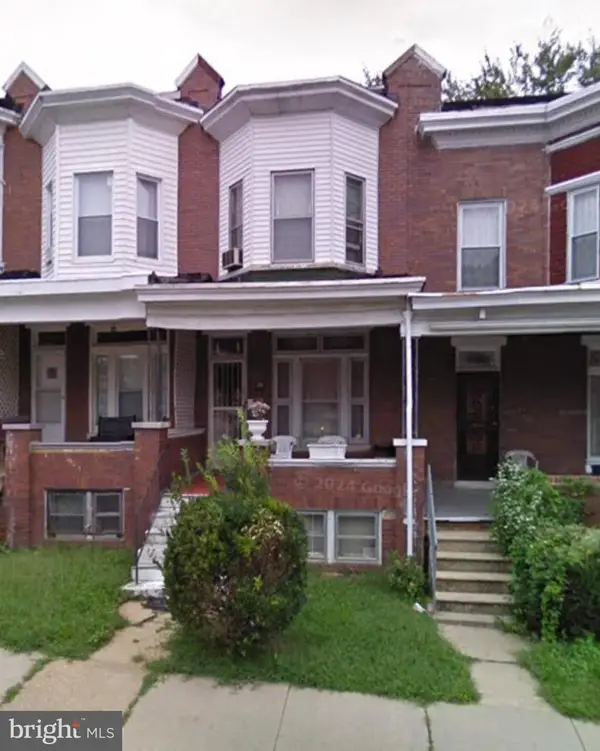 $150,000Coming Soon5 beds 2 baths
$150,000Coming Soon5 beds 2 baths1204 N Longwood St, BALTIMORE, MD 21216
MLS# MDBA2189528Listed by: EXP REALTY, LLC - Coming Soon
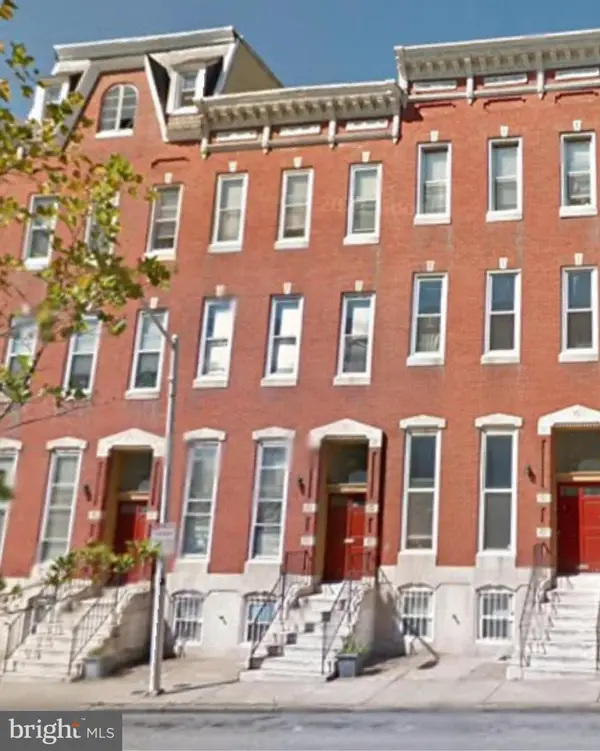 $120,000Coming Soon2 beds 1 baths
$120,000Coming Soon2 beds 1 baths906 N Fulton Ave #a, BALTIMORE, MD 21217
MLS# MDBA2189978Listed by: EXP REALTY, LLC - New
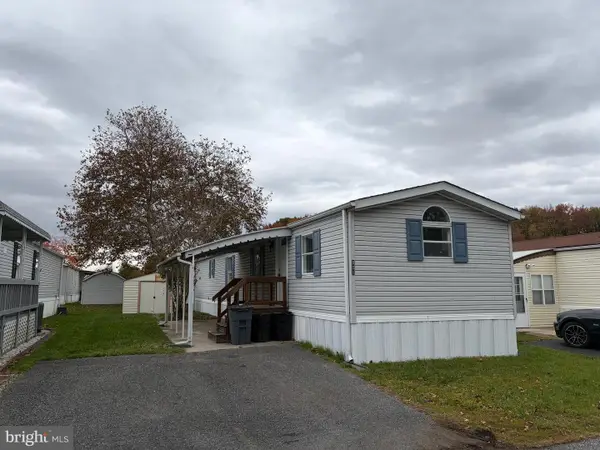 $79,500Active2 beds 1 baths924 sq. ft.
$79,500Active2 beds 1 baths924 sq. ft.806 Leswood Ct, BALTIMORE, MD 21222
MLS# MDBC2144968Listed by: LONG & FOSTER REAL ESTATE, INC. - New
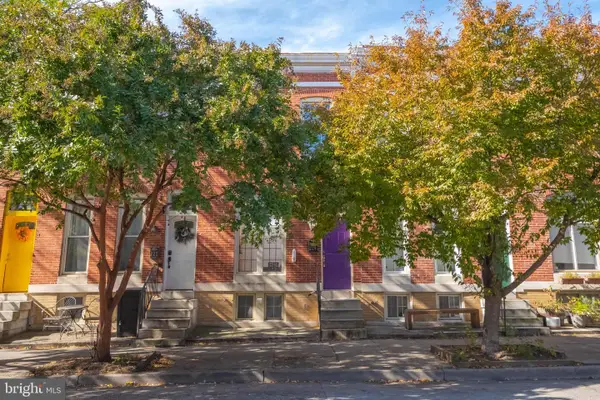 $249,900Active3 beds 2 baths1,344 sq. ft.
$249,900Active3 beds 2 baths1,344 sq. ft.224 N Milton Ave, BALTIMORE, MD 21224
MLS# MDBA2189324Listed by: RE/MAX ADVANTAGE REALTY - New
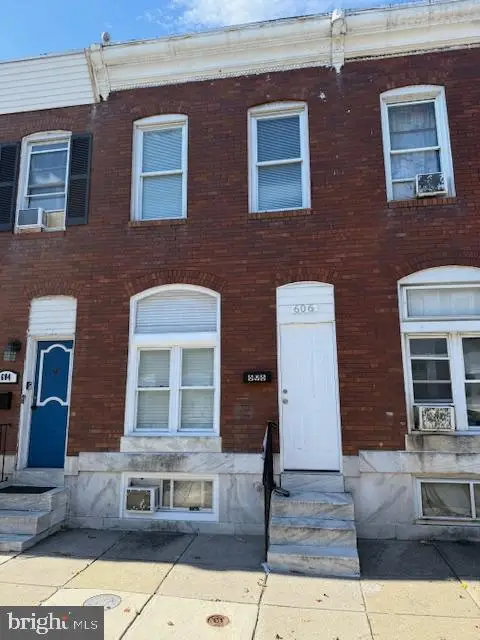 $105,000Active5 beds 2 baths1,300 sq. ft.
$105,000Active5 beds 2 baths1,300 sq. ft.606 N Belnord Ave, BALTIMORE, MD 21205
MLS# MDBA2189914Listed by: ARS REAL ESTATE GROUP - New
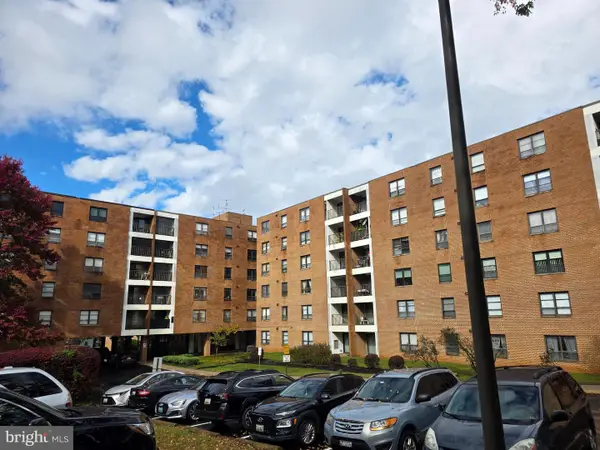 $113,000Active2 beds 2 baths1,750 sq. ft.
$113,000Active2 beds 2 baths1,750 sq. ft.6317 Park Heights Ave #103, BALTIMORE, MD 21215
MLS# MDBA2190090Listed by: BERKSHIRE HATHAWAY HOMESERVICES PENFED REALTY - New
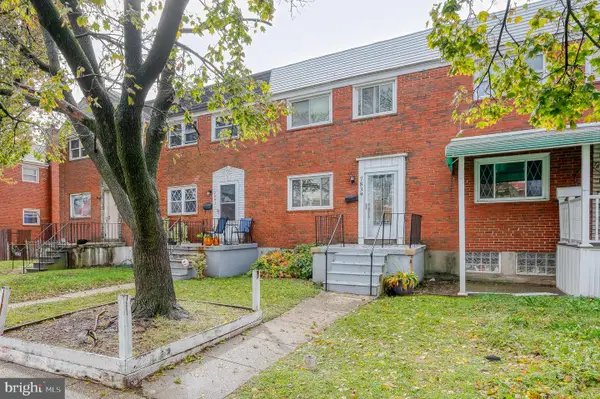 $230,000Active3 beds 2 baths1,422 sq. ft.
$230,000Active3 beds 2 baths1,422 sq. ft.7839 Harold Rd, BALTIMORE, MD 21222
MLS# MDBC2144960Listed by: RE/MAX COMPONENTS - New
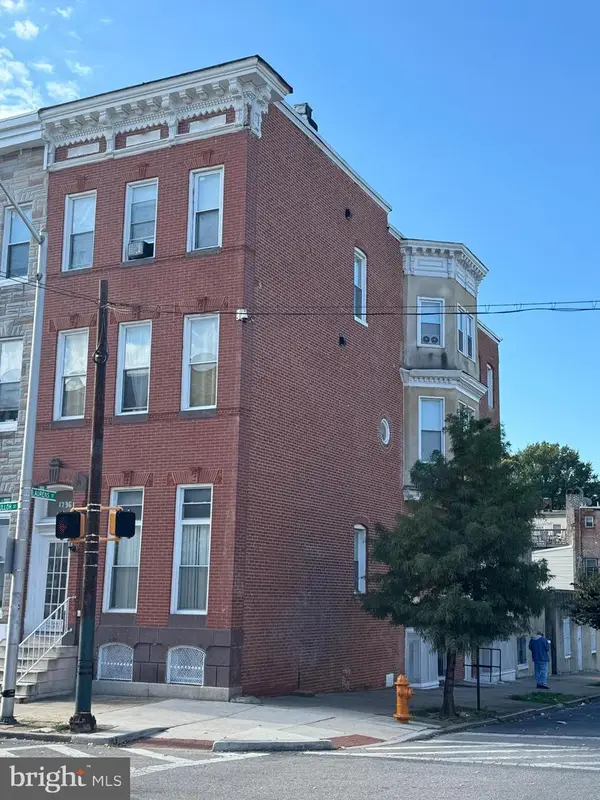 $425,000Active8 beds -- baths6,200 sq. ft.
$425,000Active8 beds -- baths6,200 sq. ft.1736 Mcculloh, BALTIMORE, MD 21217
MLS# MDBA2189842Listed by: MID-ATLANTIC REALTY - Coming Soon
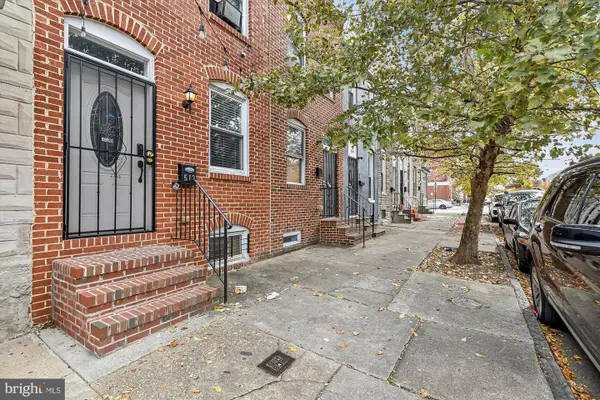 $325,000Coming Soon2 beds -- baths
$325,000Coming Soon2 beds -- baths513 N Patterson Park Ave, BALTIMORE, MD 21205
MLS# MDBA2186626Listed by: COLDWELL BANKER REALTY - New
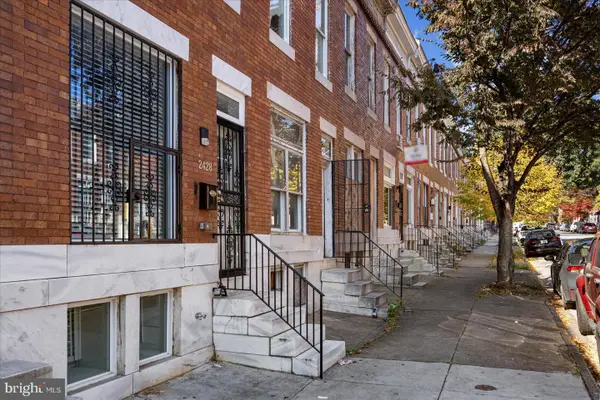 $275,000Active5 beds 3 baths1,836 sq. ft.
$275,000Active5 beds 3 baths1,836 sq. ft.2428 Mcculloh St, BALTIMORE, MD 21217
MLS# MDBA2188864Listed by: KELLER WILLIAMS LEGACY
