2206 Deerfern Crescent Cres, BALTIMORE, MD 21209
Local realty services provided by:ERA Statewide Realty
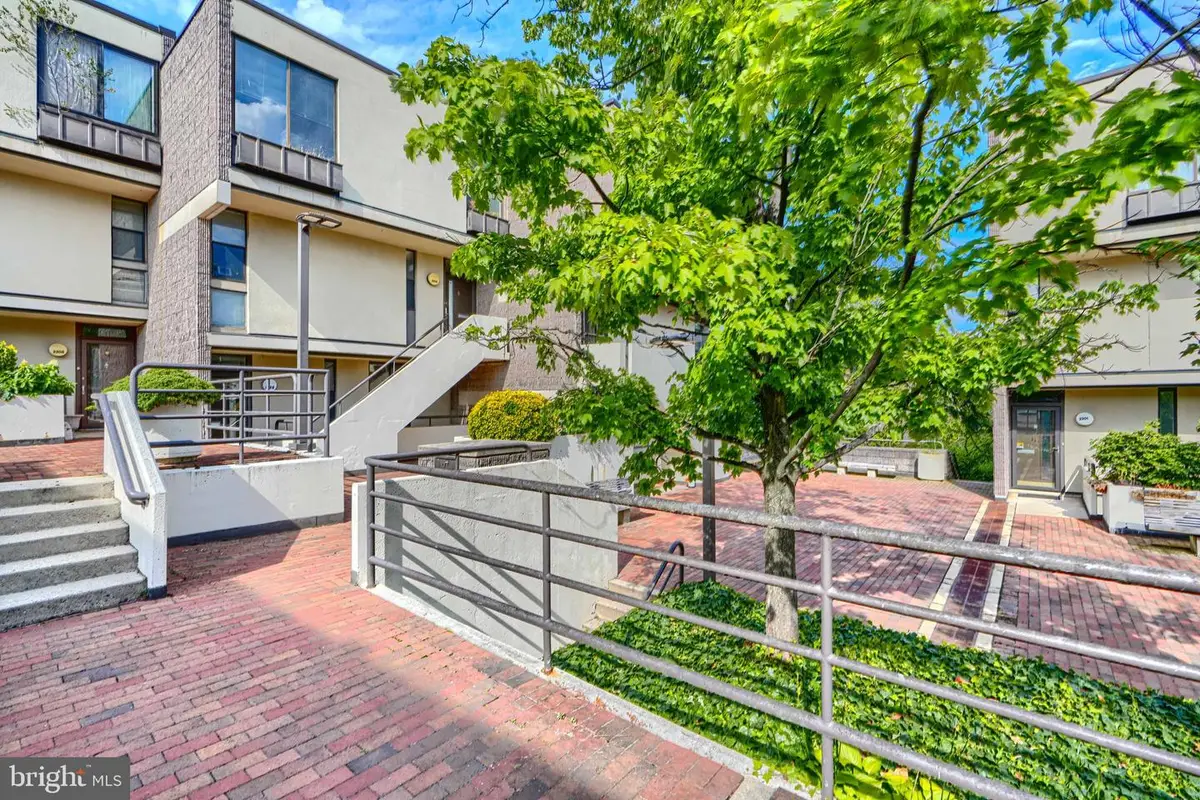
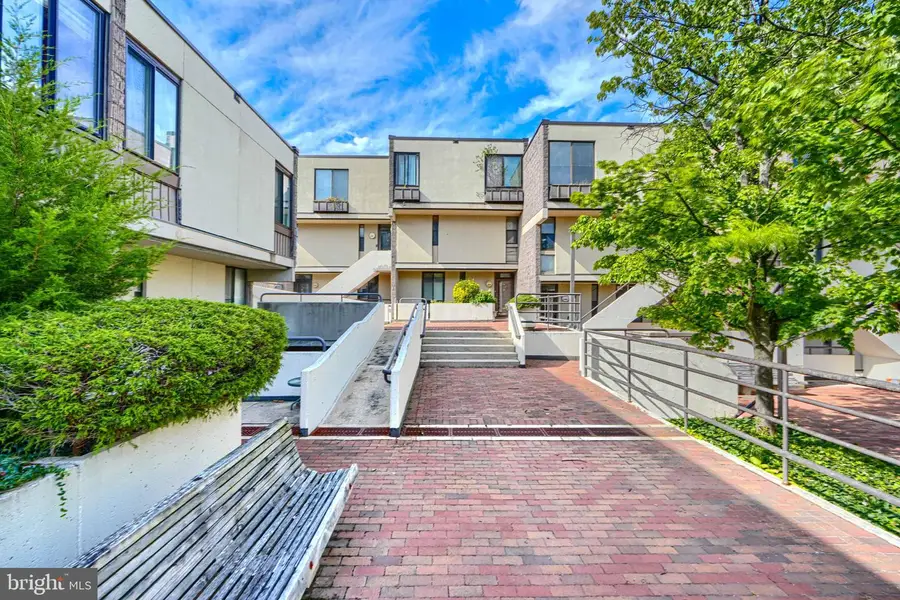
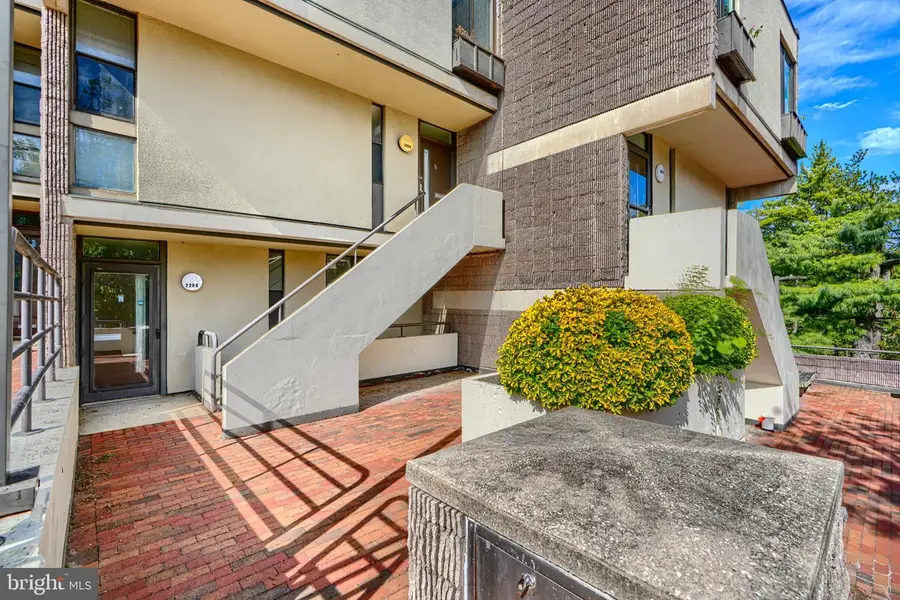
2206 Deerfern Crescent Cres,BALTIMORE, MD 21209
$180,000
- 3 Beds
- 2 Baths
- 1,321 sq. ft.
- Townhouse
- Active
Listed by:shirley p camiolo
Office:samson properties
MLS#:MDBA2181260
Source:BRIGHTMLS
Price summary
- Price:$180,000
- Price per sq. ft.:$136.26
- Monthly HOA dues:$51.42
About this home
Welcome to this Moshe Safdie–designed townhome in the Cold Spring Newtowne community! This stylish 3-bedroom, 2-bath home features a smart layout with rare direct garage access and two parking spaces. The entry-level unit offers a welcoming foyer, an updated full bath, and a bedroom. Upstairs, you’ll find the primary bedroom with an en-suite bath, plus another spacious bedroom. The open living/dining area flows to a private fenced patio and green space, while the refreshed kitchen boasts newer stainless steel appliances, white kitchen cabinetry, and new LVP flooring. Additional perks include a laundry room, abundant storage, and a bonus concrete pad for hobbies or projects. Enjoy resort-style community amenities: pool, tennis, walking trails, dog park, playground, and clubhouse. All in a central location close to Mount Washington schools, The Waldorf School, shops, dining, and major commuter routes.
Contact an agent
Home facts
- Year built:1980
- Listing Id #:MDBA2181260
- Added:1 day(s) ago
- Updated:August 28, 2025 at 04:33 AM
Rooms and interior
- Bedrooms:3
- Total bathrooms:2
- Full bathrooms:2
- Living area:1,321 sq. ft.
Heating and cooling
- Cooling:Central A/C
- Heating:Electric, Heat Pump(s)
Structure and exterior
- Year built:1980
- Building area:1,321 sq. ft.
Schools
- Elementary school:MOUNT WASHINGTON
Utilities
- Water:Public
- Sewer:Public Sewer
Finances and disclosures
- Price:$180,000
- Price per sq. ft.:$136.26
- Tax amount:$3,273 (2024)
New listings near 2206 Deerfern Crescent Cres
- Coming SoonOpen Sun, 1 to 3pm
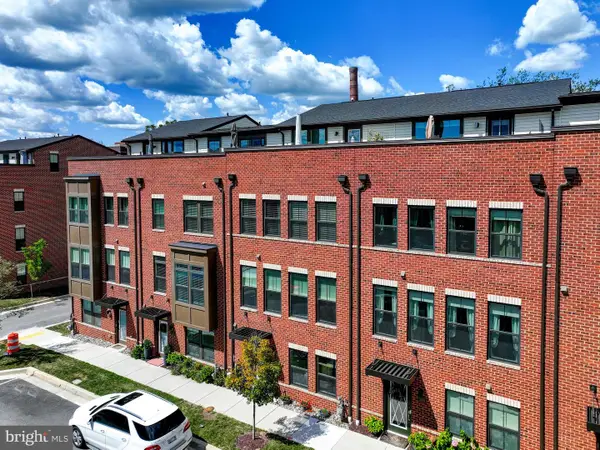 $709,900Coming Soon4 beds 5 baths
$709,900Coming Soon4 beds 5 baths1532 Lowman St, BALTIMORE, MD 21230
MLS# MDBA2180876Listed by: MONUMENT SOTHEBY'S INTERNATIONAL REALTY - New
 $254,900Active5 beds 2 baths2,112 sq. ft.
$254,900Active5 beds 2 baths2,112 sq. ft.6 Parkwood, BALTIMORE, MD 21222
MLS# MDBC2137380Listed by: VYLLA HOME - Open Sat, 12 to 2pmNew
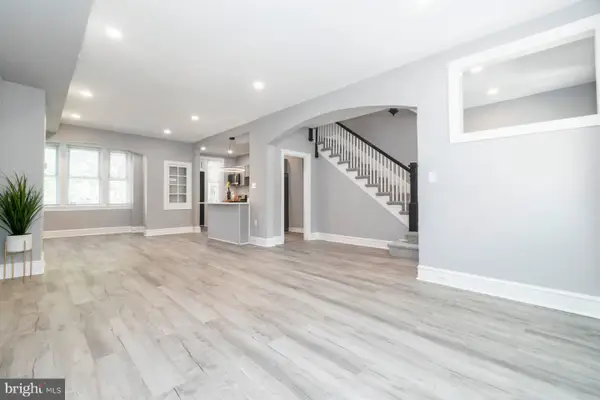 $259,000Active4 beds 2 baths2,244 sq. ft.
$259,000Active4 beds 2 baths2,244 sq. ft.2111 N Ellamont St, BALTIMORE, MD 21216
MLS# MDBA2179982Listed by: EXECUHOME REALTY - New
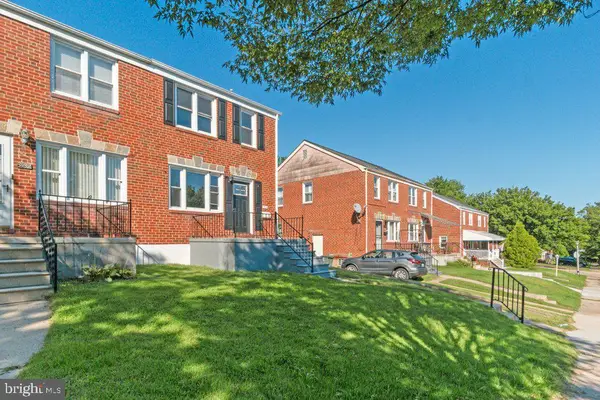 $259,900Active3 beds 2 baths1,350 sq. ft.
$259,900Active3 beds 2 baths1,350 sq. ft.3534 Northway Dr, BALTIMORE, MD 21234
MLS# MDBA2181374Listed by: MR. LISTER REALTY - New
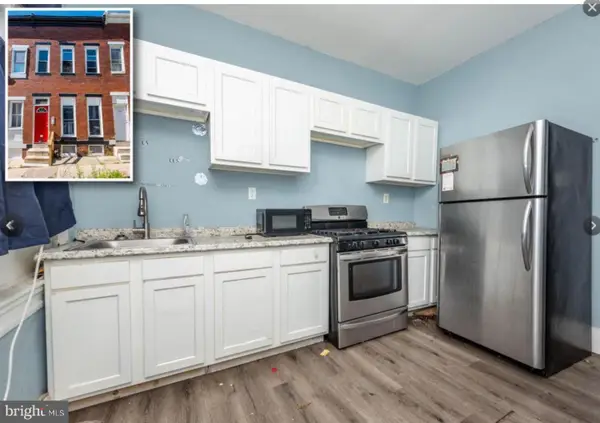 $79,000Active3 beds 2 baths
$79,000Active3 beds 2 baths514 N Pulaski St, BALTIMORE, MD 21223
MLS# MDBA2181412Listed by: AMERICAN HOMES REALTY GROUP - Coming Soon
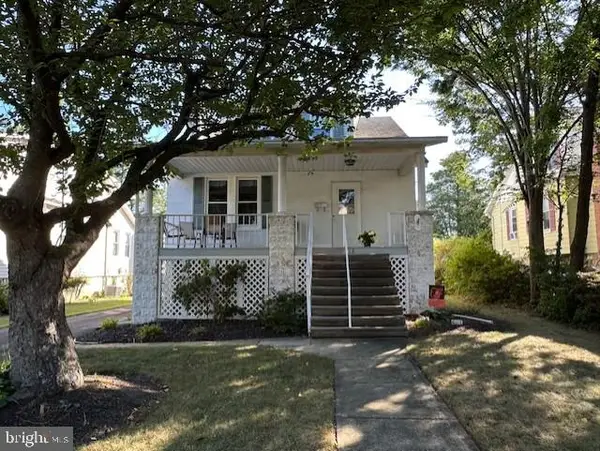 $500,000Coming Soon5 beds 2 baths
$500,000Coming Soon5 beds 2 baths112 Melvin Ave, BALTIMORE, MD 21228
MLS# MDBC2138420Listed by: NORTHROP REALTY - New
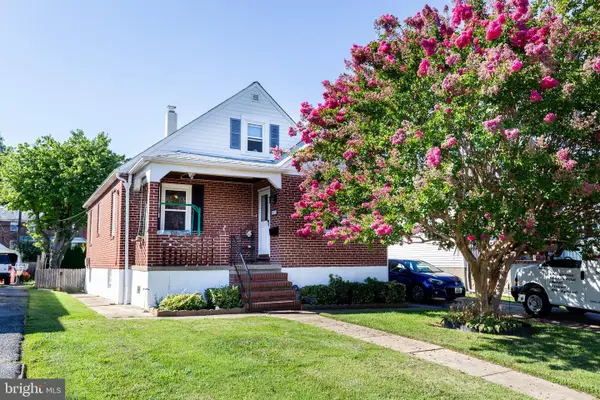 $315,000Active3 beds 1 baths1,693 sq. ft.
$315,000Active3 beds 1 baths1,693 sq. ft.7414 Brookwood Ave, BALTIMORE, MD 21236
MLS# MDBC2138504Listed by: REAL ESTATE PROFESSIONALS, INC. - Coming Soon
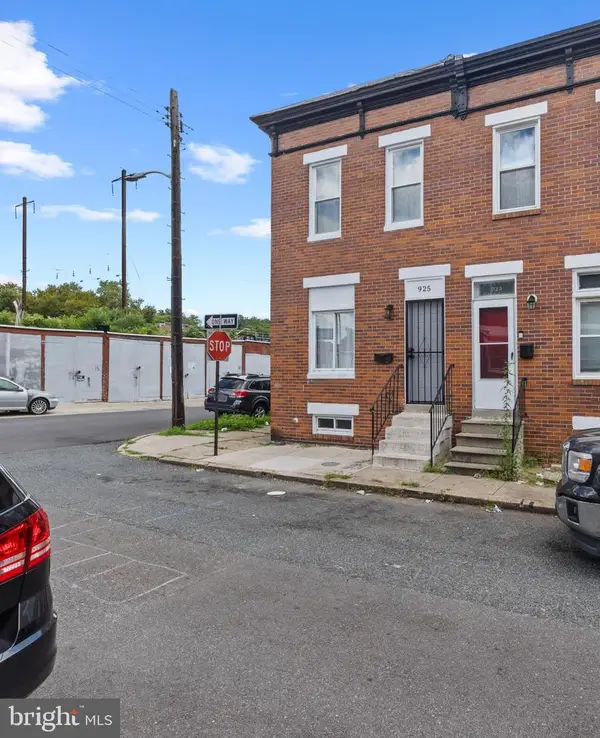 $199,000Coming Soon3 beds 2 baths
$199,000Coming Soon3 beds 2 baths925 N Belnord Ave, BALTIMORE, MD 21205
MLS# MDBA2181358Listed by: CORNER HOUSE REALTY - Coming SoonOpen Sun, 1 to 3pm
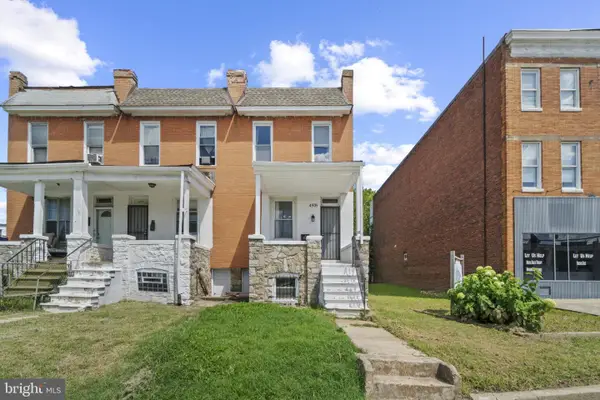 $189,000Coming Soon3 beds 3 baths
$189,000Coming Soon3 beds 3 baths4505 Park Heights Ave, BALTIMORE, MD 21215
MLS# MDBA2181368Listed by: CORNER HOUSE REALTY - New
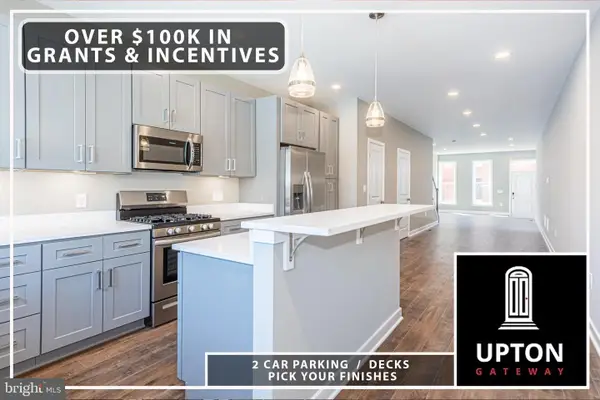 $249,900Active3 beds 3 baths2,002 sq. ft.
$249,900Active3 beds 3 baths2,002 sq. ft.1328 Division St, BALTIMORE, MD 21217
MLS# MDBA2181392Listed by: BERKSHIRE HATHAWAY HOMESERVICES HOMESALE REALTY
