2231 Prentiss Pl, Baltimore, MD 21205
Local realty services provided by:ERA Valley Realty
Listed by:kevin e blackstone
Office:blackstone realty associates
MLS#:MDBA2179680
Source:BRIGHTMLS
Price summary
- Price:$264,999
- Price per sq. ft.:$189.29
About this home
Welcome Home!! Nestled on a quiet, peaceful, low-traffic street, minutes from Johns Hopkins Hospital, enjoy this completely RENOVATED, 3 Bedroom, 3.5 Full Bath Rowhome. Revitalization taking place right on the block and all around. With interest rates soon to fall, ACT NOW before it’s too late. All new in 2025: Luxury Vinyl Flooring, Kitchen cabinets w/ quartz countertops, stainless steel appliances, vanities, new roof, plumbing w/ new water service line from street to house, upgraded electrical panel, HVAC system, water heater and interior drain tile system and sump pump to keep the basement nice and dry. Plenty of headroom in the basement with a bedroom and full bathroom.
Enjoy the spacious deck and accordian style pass through window w/ quartz countertop extending from the kitchen to the deck. Walkout basement w/ Landscaped backyard. Brand new top to Bottom. Don’t miss out on this opportunity to own this affordable rowhome in Baltimore’s Middle East neighborhood.
Contact an agent
Home facts
- Year built:1915
- Listing ID #:MDBA2179680
- Added:49 day(s) ago
- Updated:October 02, 2025 at 01:39 PM
Rooms and interior
- Bedrooms:3
- Total bathrooms:4
- Full bathrooms:3
- Half bathrooms:1
- Living area:1,400 sq. ft.
Heating and cooling
- Cooling:Central A/C
- Heating:Central, Electric, Heat Pump(s)
Structure and exterior
- Year built:1915
- Building area:1,400 sq. ft.
- Lot area:0.02 Acres
Schools
- High school:CALL SCHOOL BOARD
Utilities
- Water:Public
- Sewer:Public Sewer
Finances and disclosures
- Price:$264,999
- Price per sq. ft.:$189.29
- Tax amount:$191 (2024)
New listings near 2231 Prentiss Pl
- New
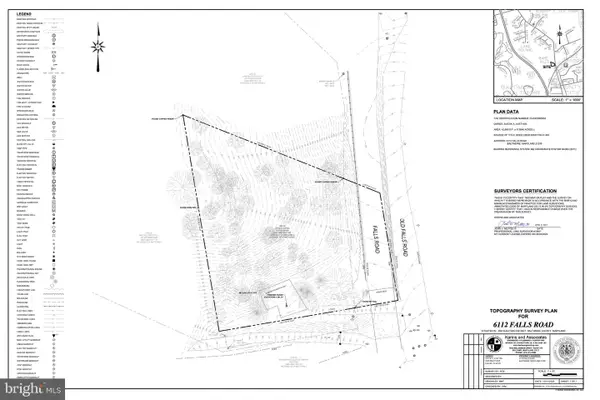 $185,000Active1 Acres
$185,000Active1 Acres6112 Falls Rd, BALTIMORE, MD 21209
MLS# MDBC2142018Listed by: OVERBROOK AND COMPANY LLC - Coming Soon
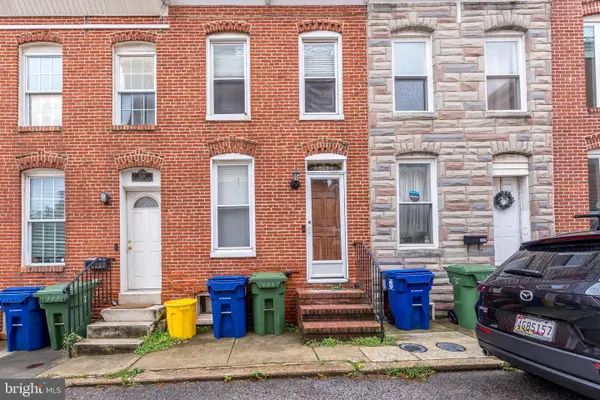 $310,000Coming Soon2 beds 2 baths
$310,000Coming Soon2 beds 2 baths507 E Gittings St E, BALTIMORE, MD 21230
MLS# MDBA2184982Listed by: AMERICAN PREMIER REALTY, LLC - Coming Soon
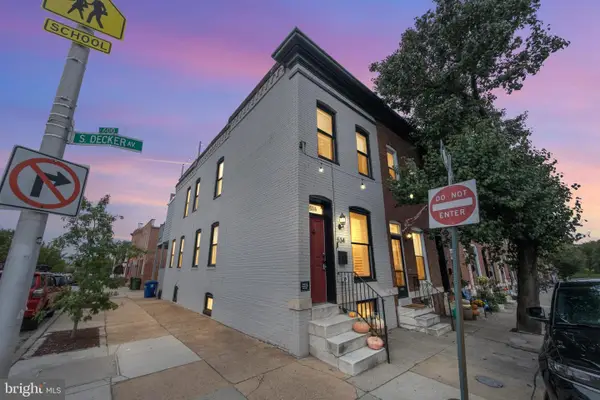 $492,500Coming Soon4 beds 3 baths
$492,500Coming Soon4 beds 3 baths534 S Decker Ave, BALTIMORE, MD 21224
MLS# MDBA2185848Listed by: KELLER WILLIAMS FLAGSHIP - New
 $104,900Active3 beds 2 baths1,024 sq. ft.
$104,900Active3 beds 2 baths1,024 sq. ft.3916 2nd Street, BALTIMORE, MD 21225
MLS# MDBA2185984Listed by: BERKSHIRE HATHAWAY HOMESERVICES PENFED REALTY - New
 $200,000Active2 beds 2 baths
$200,000Active2 beds 2 baths1923 Wilkens Ave, BALTIMORE, MD 21223
MLS# MDBA2185906Listed by: SMART REALTY, LLC - Coming Soon
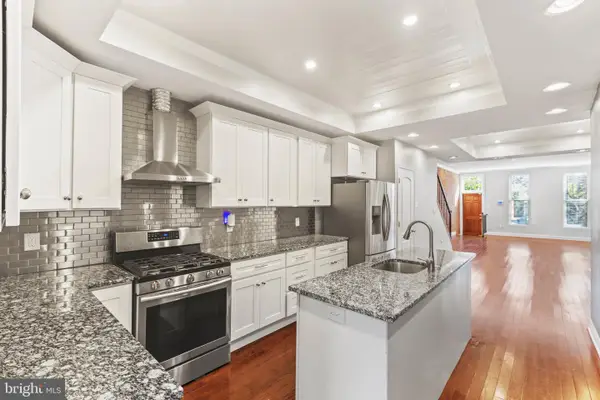 $290,000Coming Soon3 beds 3 baths
$290,000Coming Soon3 beds 3 baths210 N Collington Ave, BALTIMORE, MD 21231
MLS# MDBA2185830Listed by: SAMSON PROPERTIES - New
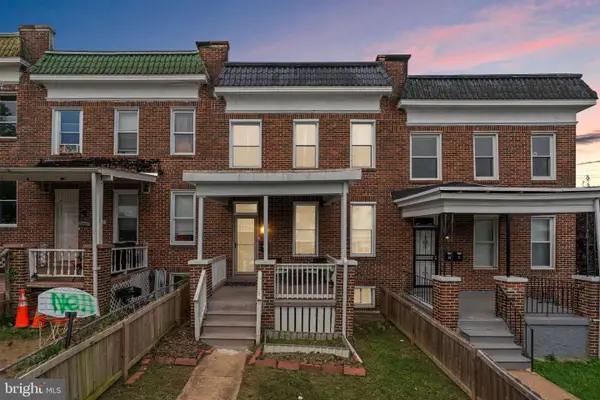 $250,000Active4 beds 3 baths2,040 sq. ft.
$250,000Active4 beds 3 baths2,040 sq. ft.704 Mount Holly St, BALTIMORE, MD 21229
MLS# MDBA2185608Listed by: THE KW COLLECTIVE - New
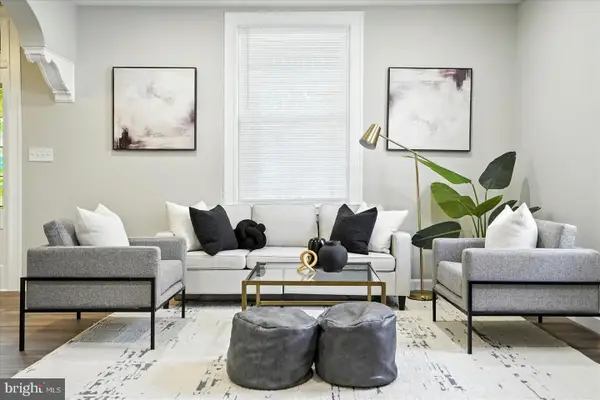 $410,000Active5 beds 4 baths2,385 sq. ft.
$410,000Active5 beds 4 baths2,385 sq. ft.1002 Beaumont Ave, BALTIMORE, MD 21212
MLS# MDBA2185972Listed by: VYBE REALTY - New
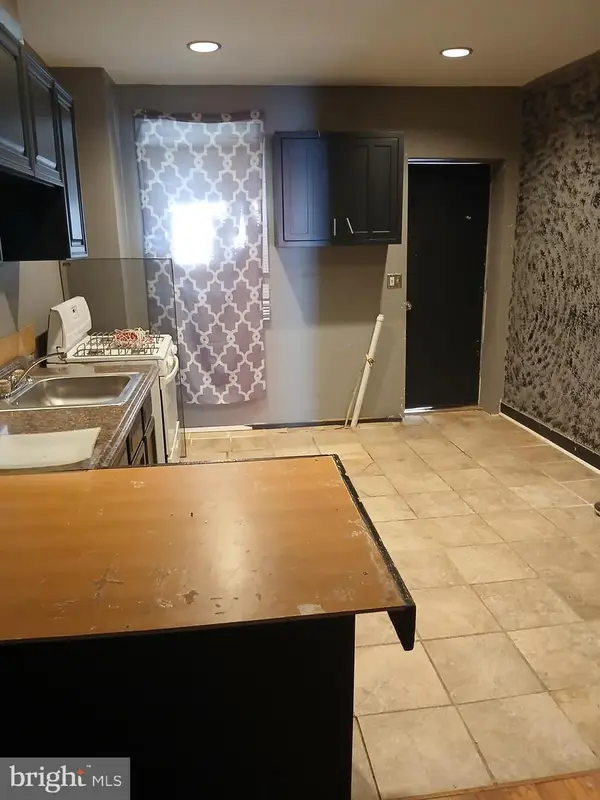 $64,900Active3 beds 1 baths1,100 sq. ft.
$64,900Active3 beds 1 baths1,100 sq. ft.1812 N Chapel St, BALTIMORE, MD 21213
MLS# MDBA2185974Listed by: TAYLOR PROPERTIES - Coming Soon
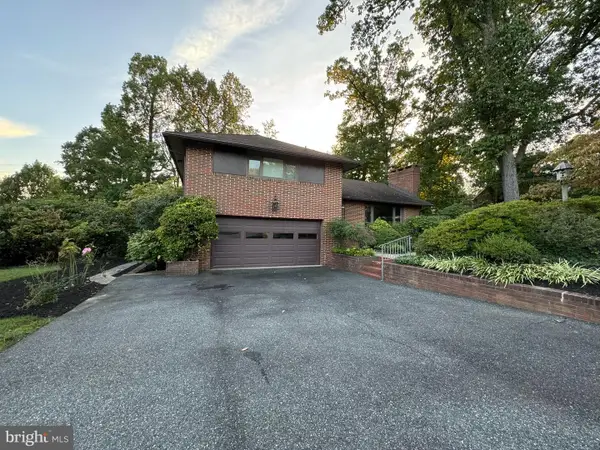 $450,000Coming Soon3 beds 3 baths
$450,000Coming Soon3 beds 3 baths9116 Naygall Rd, BALTIMORE, MD 21234
MLS# MDBC2142006Listed by: LONG & FOSTER REAL ESTATE, INC
