2324 Koko Ln, Baltimore, MD 21216
Local realty services provided by:ERA Byrne Realty
2324 Koko Ln,Baltimore, MD 21216
$225,000
- 4 Beds
- 3 Baths
- 1,848 sq. ft.
- Townhouse
- Active
Listed by: jeannette a westcott
Office: keller williams realty centre
MLS#:MDBA2190658
Source:BRIGHTMLS
Price summary
- Price:$225,000
- Price per sq. ft.:$121.75
About this home
Welcome to 2324 Koko Lane—a beautifully renovated brick rowhome offering timeless original charm blended with modern upgrades. Step inside to discover gleaming refinished hardwood floors on both the main and upper levels. The main level features a bright and spacious living and dining room leading into a fully updated kitchen, complete with brand-new cabinetry, sleek quartz countertops, stainless steel appliances, and access to a covered back deck—perfect for outdoor grilling, dining or your morning coffee.
Upstairs, you’ll find three comfortable bedrooms, all with great natural light, refinished hardwoods and freshly painted, along with an updated full bathroom offering stylish fixtures and finishes. The lower level adds valuable flexible space with luxury vinyl plank flooring, a cozy recreation area, a private TRUE FOURTH BEDROOM with chic barn doors, which allows this to be a chic flex-room, a beautifully finished full bathroom, and a dedicated laundry/storage area. The walk-up rear exit provides easy access to the fenced backyard, ideal for relaxing or entertaining. Enjoy outdoor living with both a welcoming covered front porch and a covered back deck for year-round enjoyment. Located near Gwynns Falls Park, Leakin Park, and just minutes from shopping, schools, and dining options. With convenient access to Route 40, I-70, I-695, and public transportation, this home offers a peaceful setting with unbeatable connectivity. A must-see for those seeking space, style, and value in Baltimore City!
Contact an agent
Home facts
- Year built:1948
- Listing ID #:MDBA2190658
- Added:2 day(s) ago
- Updated:November 22, 2025 at 04:34 AM
Rooms and interior
- Bedrooms:4
- Total bathrooms:3
- Full bathrooms:3
- Living area:1,848 sq. ft.
Heating and cooling
- Cooling:Ceiling Fan(s), Central A/C
- Heating:Central, Natural Gas
Structure and exterior
- Roof:Architectural Shingle
- Year built:1948
- Building area:1,848 sq. ft.
- Lot area:0.04 Acres
Schools
- Elementary school:GWYNNS FALLS
Utilities
- Water:Public
- Sewer:Public Sewer
Finances and disclosures
- Price:$225,000
- Price per sq. ft.:$121.75
- Tax amount:$3,394 (2025)
New listings near 2324 Koko Ln
- Coming Soon
 $69,900Coming Soon6 beds -- baths
$69,900Coming Soon6 beds -- baths1344 Division St, BALTIMORE, MD 21217
MLS# MDBA2193084Listed by: BENNETT REALTY SOLUTIONS - Open Sat, 1 to 2:30pmNew
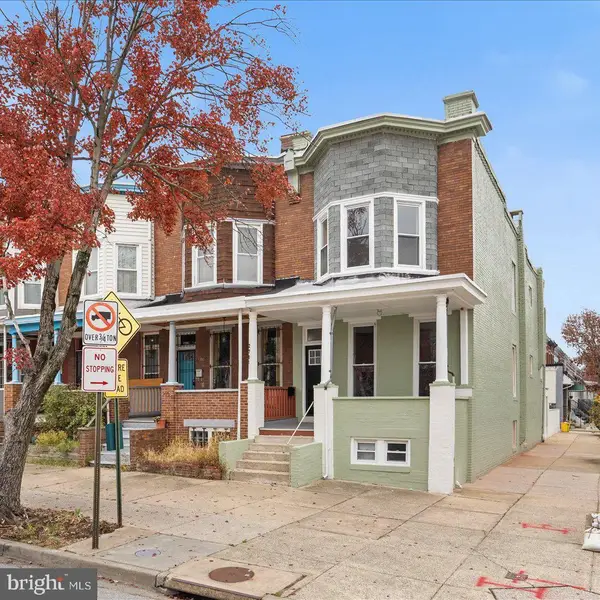 $349,900Active3 beds 2 baths1,862 sq. ft.
$349,900Active3 beds 2 baths1,862 sq. ft.2701 Guilford Ave, BALTIMORE, MD 21218
MLS# MDBA2192728Listed by: VYBE REALTY - Coming Soon
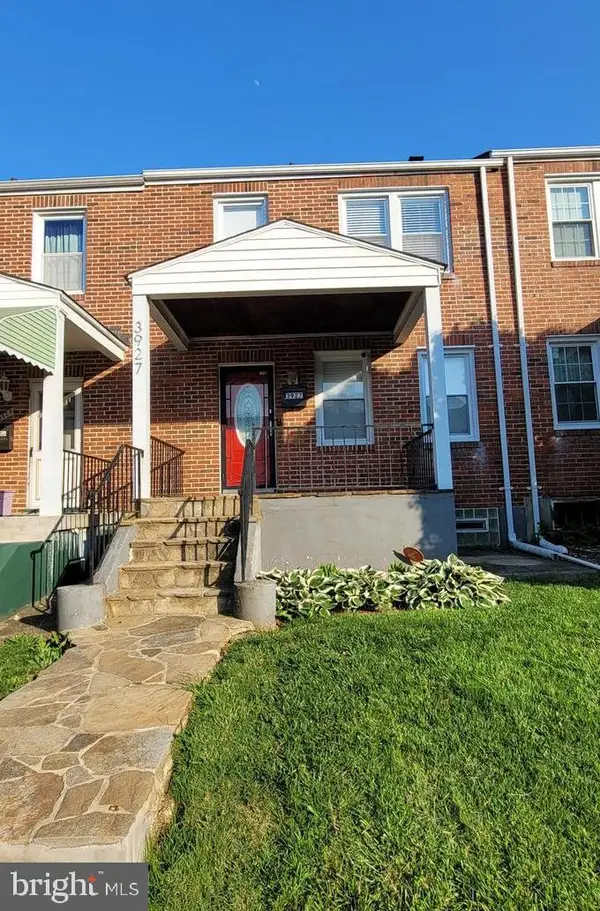 $189,900Coming Soon3 beds 2 baths
$189,900Coming Soon3 beds 2 baths3927 Cedardale Rd, BALTIMORE, MD 21215
MLS# MDBA2192762Listed by: COLDWELL BANKER REALTY - New
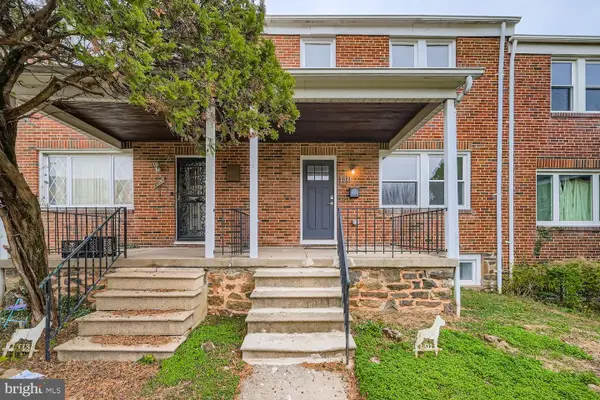 $229,000Active4 beds 2 baths1,650 sq. ft.
$229,000Active4 beds 2 baths1,650 sq. ft.1311 N Kenwood Ave, BALTIMORE, MD 21213
MLS# MDBA2193070Listed by: REALTY ONE GROUP EXCELLENCE - New
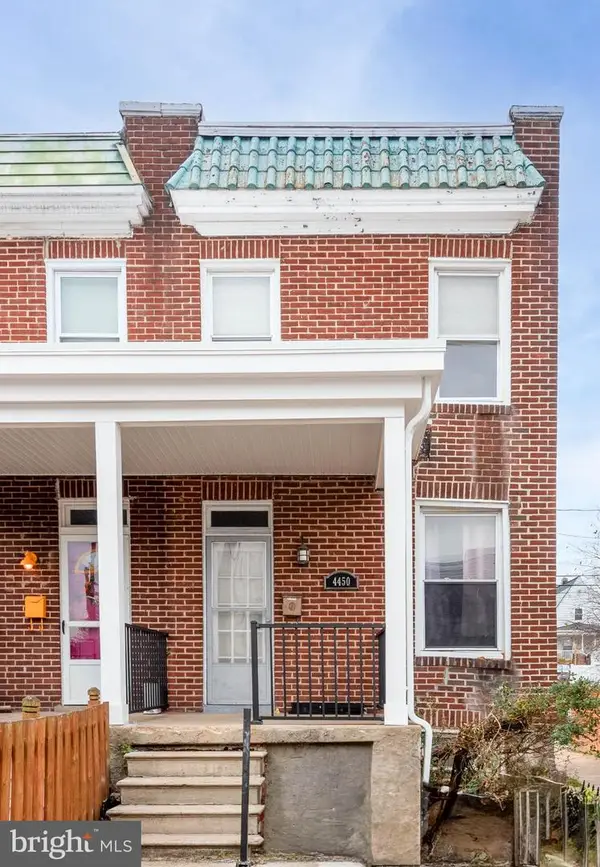 $100,000Active3 beds 1 baths1,170 sq. ft.
$100,000Active3 beds 1 baths1,170 sq. ft.4450 Newport Ave, BALTIMORE, MD 21211
MLS# MDBA2193076Listed by: ALEX COOPER AUCTIONEERS, INC. - Coming Soon
 $699,000Coming Soon5 beds 4 baths
$699,000Coming Soon5 beds 4 baths1407 Adamsview Rd, BALTIMORE, MD 21228
MLS# MDBC2146846Listed by: TAYLOR PROPERTIES - Coming Soon
 $279,000Coming Soon2 beds 2 baths
$279,000Coming Soon2 beds 2 baths2 Tyler Falls Ct #b, BALTIMORE, MD 21209
MLS# MDBC2146850Listed by: ALLFIRST REALTY, INC. - New
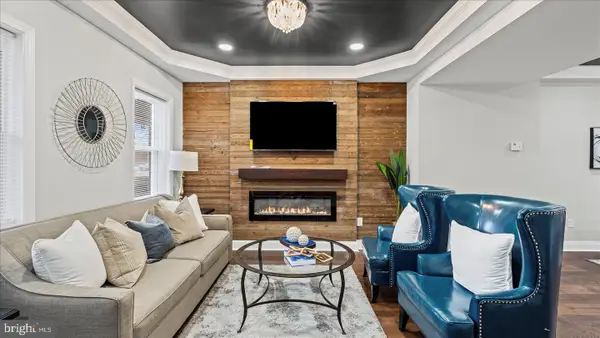 $239,900Active4 beds 2 baths
$239,900Active4 beds 2 baths3223 Spaulding Ave, BALTIMORE, MD 21215
MLS# MDBA2192720Listed by: VYBE REALTY - New
 $110,000Active2 beds 1 baths980 sq. ft.
$110,000Active2 beds 1 baths980 sq. ft.510 S Longwood St, BALTIMORE, MD 21223
MLS# MDBA2192886Listed by: KELLER WILLIAMS MAIN LINE - New
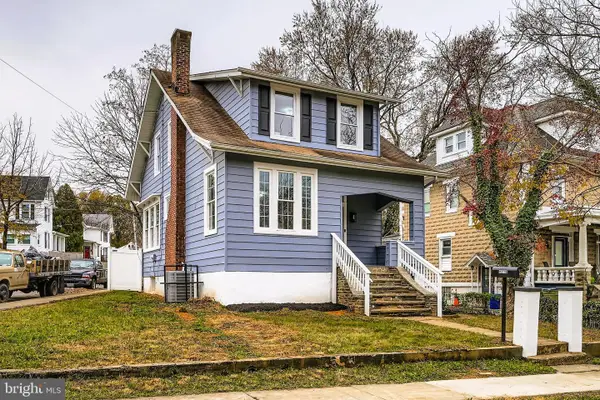 $375,000Active3 beds 2 baths2,398 sq. ft.
$375,000Active3 beds 2 baths2,398 sq. ft.4219 Parkmont Ave, BALTIMORE, MD 21206
MLS# MDBA2193056Listed by: REAL ESTATE PROFESSIONALS, INC.
