245 S Madeira St, Baltimore, MD 21231
Local realty services provided by:ERA Valley Realty
245 S Madeira St,Baltimore, MD 21231
$235,174.3
- 2 Beds
- 2 Baths
- - sq. ft.
- Single family
- Sold
Listed by: darren rogers franklin
Office: berkshire hathaway homeservices penfed realty
MLS#:MDBA2180256
Source:BRIGHTMLS
Sorry, we are unable to map this address
Price summary
- Price:$235,174.3
About this home
Welcome to this charming 3-level townhouse located at 245 S Madeira St in Baltimore's historic BUTCHER'S HILL. This traditional 2-bedroom, 1-and-1/2-bath home, built in 1911, offers 800 sq ft of comfortable living space with central air for year-round comfort. Step inside to find gleaming hardwood floors throughout the open living area, leading to a beautiful private outdoor oasis. The property boasts two fantastic outdoor spaces: a cozy backyard patio ideal for intimate gatherings and a spacious rooftop deck offering additional entertaining options. Enjoy the convenience of city living steps from the beautiful Patterson Park, ideal for recreation and leisure. This home truly combines historic charm with modern amenities, all within a vibrant Baltimore neighborhood. This house is being sold with a one year home warranty. Schedule a showing today.
Check with your lender as this home may even qualify for Baltimore area grants. See the Maryland Mortgage Program, Block Grant, Live Baltimore, St. Ambrose Housing Aid Center, Chenoa & FHLB grants. Don't miss out, schedule your tour today!
Contact an agent
Home facts
- Year built:1911
- Listing ID #:MDBA2180256
- Added:123 day(s) ago
- Updated:November 10, 2025 at 10:39 PM
Rooms and interior
- Bedrooms:2
- Total bathrooms:2
- Full bathrooms:1
- Half bathrooms:1
Heating and cooling
- Cooling:Central A/C
- Heating:Central, Natural Gas
Structure and exterior
- Roof:Flat, Tar/Gravel
- Year built:1911
Schools
- High school:PATTERSON
- Middle school:TENCH TILGHMAN
- Elementary school:TENCH TILGHMANN
Utilities
- Water:Public
- Sewer:Public Septic
Finances and disclosures
- Price:$235,174.3
- Tax amount:$5,203 (2024)
New listings near 245 S Madeira St
- New
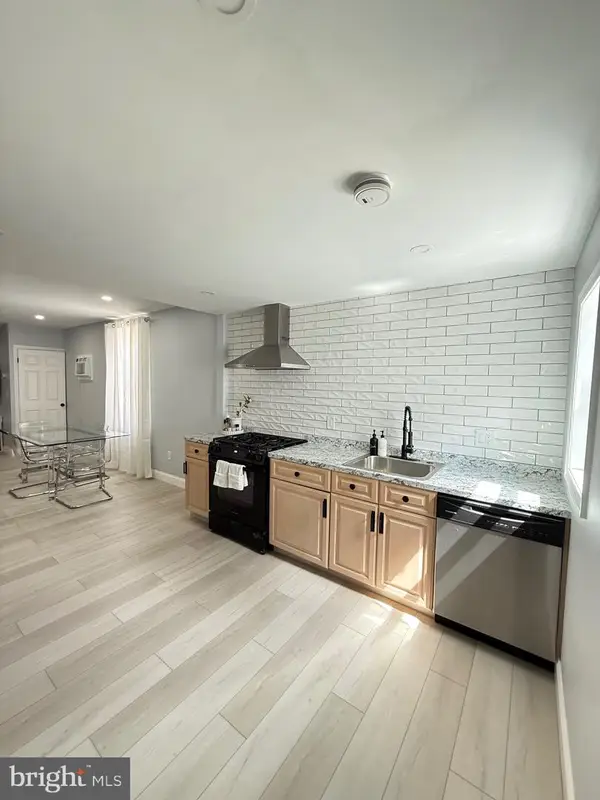 $1,450Active2 beds 1 baths852 sq. ft.
$1,450Active2 beds 1 baths852 sq. ft.2301 Herkimer St, BALTIMORE, MD 21230
MLS# MDBA2195376Listed by: KELLER WILLIAMS SELECT REALTORS OF ANNAPOLIS - New
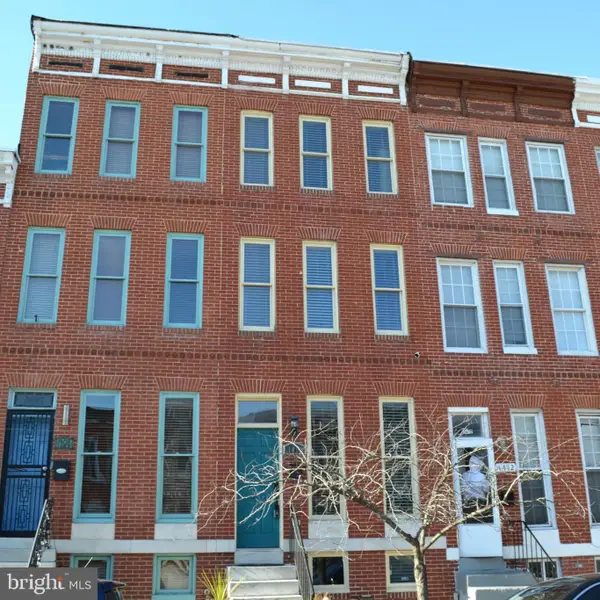 $250,000Active-- beds -- baths3,001 sq. ft.
$250,000Active-- beds -- baths3,001 sq. ft.1410 N Bond St, BALTIMORE, MD 21213
MLS# MDBA2195714Listed by: LONG & FOSTER REAL ESTATE, INC. - New
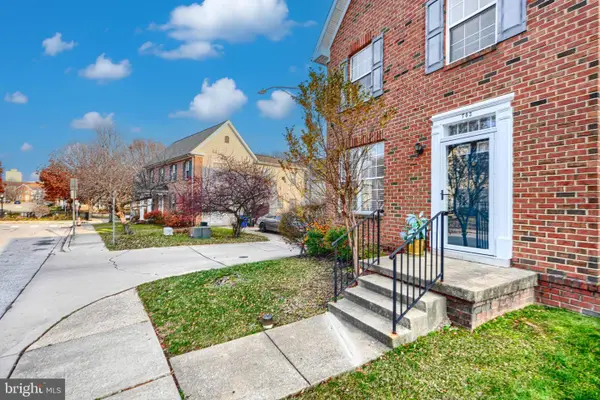 $280,000Active4 beds 4 baths2,160 sq. ft.
$280,000Active4 beds 4 baths2,160 sq. ft.703 George St, BALTIMORE, MD 21201
MLS# MDBA2195290Listed by: MR. LISTER REALTY - New
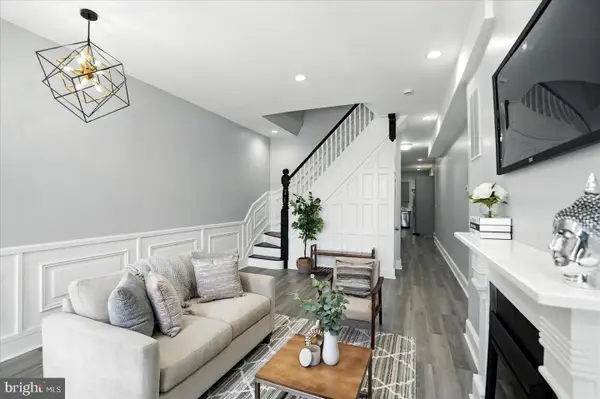 $299,900Active4 beds 3 baths
$299,900Active4 beds 3 baths1628 E Biddle St, BALTIMORE, MD 21213
MLS# MDBA2195716Listed by: EXECUHOME REALTY - New
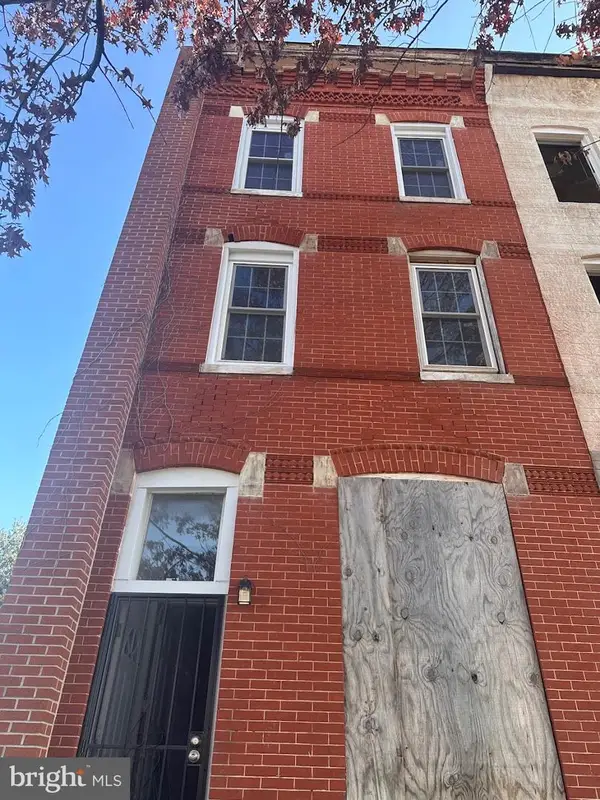 $259,999Active5 beds -- baths
$259,999Active5 beds -- baths819 N Calhoun St, BALTIMORE, MD 21217
MLS# MDBA2195680Listed by: FAIRFAX REALTY PREMIER - New
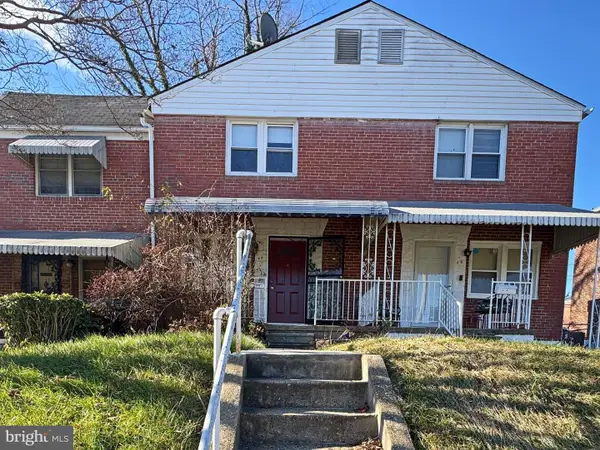 $135,000Active3 beds 1 baths1,224 sq. ft.
$135,000Active3 beds 1 baths1,224 sq. ft.44 N Athol Ave, BALTIMORE, MD 21229
MLS# MDBA2195706Listed by: CENTURY 21 DOWNTOWN - New
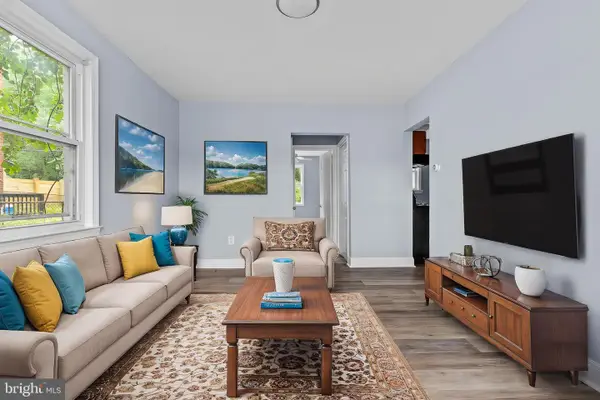 $184,900Active2 beds 2 baths1,116 sq. ft.
$184,900Active2 beds 2 baths1,116 sq. ft.821 E Jeffrey St, BALTIMORE, MD 21225
MLS# MDBA2195702Listed by: EXP REALTY, LLC - New
 $150,000Active3 beds 2 baths1,280 sq. ft.
$150,000Active3 beds 2 baths1,280 sq. ft.4921 Greencrest Rd, BALTIMORE, MD 21206
MLS# MDBA2195700Listed by: KENCOT REALTY, LLC. - New
 $237,224Active2 beds 2 baths1,402 sq. ft.
$237,224Active2 beds 2 baths1,402 sq. ft.14 Stonehenge Cir #6, BALTIMORE, MD 21208
MLS# MDBC2148516Listed by: LONG & FOSTER REAL ESTATE, INC. - New
 $195,000Active3 beds 2 baths1,124 sq. ft.
$195,000Active3 beds 2 baths1,124 sq. ft.412 Overview Ave, BALTIMORE, MD 21224
MLS# MDBC2148630Listed by: EXP REALTY, LLC
