Local realty services provided by:ERA Byrne Realty
254 Waxter Way,Baltimore, MD 21217
$475,000
- 3 Beds
- 4 Baths
- 3,192 sq. ft.
- Townhouse
- Active
Listed by: barbara reamer
Office: berkshire hathaway homeservices homesale realty
MLS#:MDBA2187006
Source:BRIGHTMLS
Price summary
- Price:$475,000
- Price per sq. ft.:$148.81
- Monthly HOA dues:$86.67
About this home
Welcome to 254 Waxter Way, a rarely available contemporary townhome offering the largest floorplan in the private, gated Park Purchase III community in historic Bolton hill. This 3 bedroom, 3.5 bath has been thoughtfully updated with BRAND NEW: carpet, interior paint, recessed LED lighting, landscaping, and more! This home blends classic neighborhood charm with modern finishes. The open concept main living area offers hardwood floors, vaulted ceilings, and abundant natural light. The gourmet kitchen boasts elegant wood cabinetry, granite countertops, breakfast bar, and stainless steel appliances. Upper level 1 includes 2 spacious bedrooms and hall full bath. Great views from the landing to below. Enjoy the privacy of the primary bedroom suite located on upper level 2 with spa bath, sitting area and walk-in closet. Finished lower level complete with a full bath provides additional living space ideal for a quest suite, office or recreation room. Located in a vibrant neighborhood within walking distance of arts, entertainment, and restaurants. Blocks from I-83, and Penn Station. Make your appointment today!
Contact an agent
Home facts
- Year built:1985
- Listing ID #:MDBA2187006
- Added:102 day(s) ago
- Updated:February 02, 2026 at 02:43 PM
Rooms and interior
- Bedrooms:3
- Total bathrooms:4
- Full bathrooms:3
- Half bathrooms:1
- Living area:3,192 sq. ft.
Heating and cooling
- Cooling:Ceiling Fan(s), Central A/C
- Heating:Electric, Heat Pump(s)
Structure and exterior
- Year built:1985
- Building area:3,192 sq. ft.
- Lot area:0.04 Acres
Utilities
- Water:Public
- Sewer:Public Sewer
Finances and disclosures
- Price:$475,000
- Price per sq. ft.:$148.81
- Tax amount:$8,724 (2024)
New listings near 254 Waxter Way
- New
 $205,000Active2 beds 2 baths1,295 sq. ft.
$205,000Active2 beds 2 baths1,295 sq. ft.2734 Plainfield Rd, BALTIMORE, MD 21222
MLS# MDBC2151324Listed by: EXP REALTY, LLC - Coming Soon
 $369,000Coming Soon2 beds 2 baths
$369,000Coming Soon2 beds 2 baths23 Pierside Dr #118, BALTIMORE, MD 21230
MLS# MDBA2197768Listed by: CORNER HOUSE REALTY - New
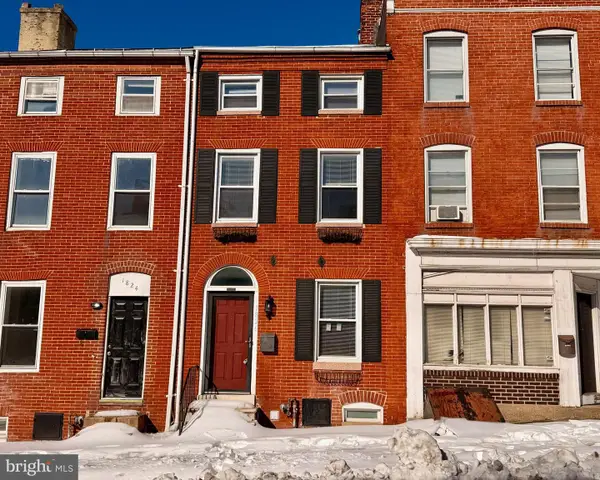 $322,000Active2 beds 2 baths1,870 sq. ft.
$322,000Active2 beds 2 baths1,870 sq. ft.1826 E Lombard St, BALTIMORE, MD 21231
MLS# MDBA2199780Listed by: SELL YOUR HOME SERVICES - New
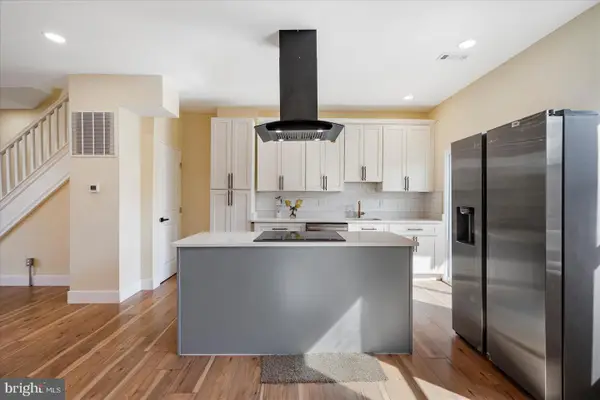 $219,900Active3 beds 2 baths1,524 sq. ft.
$219,900Active3 beds 2 baths1,524 sq. ft.4121 Norfolk Ave, BALTIMORE, MD 21216
MLS# MDBA2199862Listed by: VYBE REALTY - Coming SoonOpen Sun, 1 to 4pm
 $389,900Coming Soon6 beds 2 baths
$389,900Coming Soon6 beds 2 baths2932 Manns Ave, BALTIMORE, MD 21234
MLS# MDBC2151352Listed by: WEICHERT, REALTORS - Coming Soon
 $680,000Coming Soon5 beds 4 baths
$680,000Coming Soon5 beds 4 baths3007 Bender Ridge Ct, BALTIMORE, MD 21234
MLS# MDBC2151328Listed by: MONUMENT SOTHEBY'S INTERNATIONAL REALTY - New
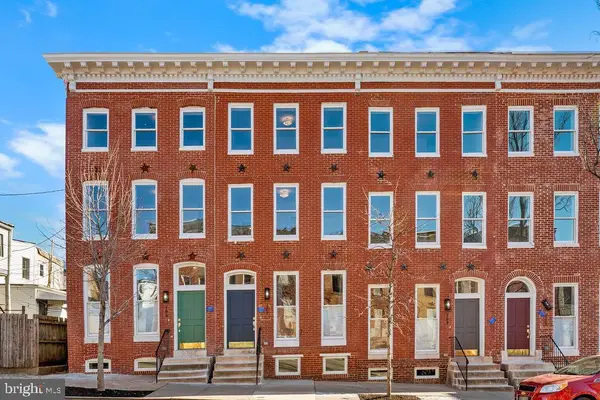 $299,999Active3 beds 3 baths2,136 sq. ft.
$299,999Active3 beds 3 baths2,136 sq. ft.107 Fulton Ave, BALTIMORE, MD 21223
MLS# MDBA2199854Listed by: SAMSON PROPERTIES - Open Sat, 10am to 12pmNew
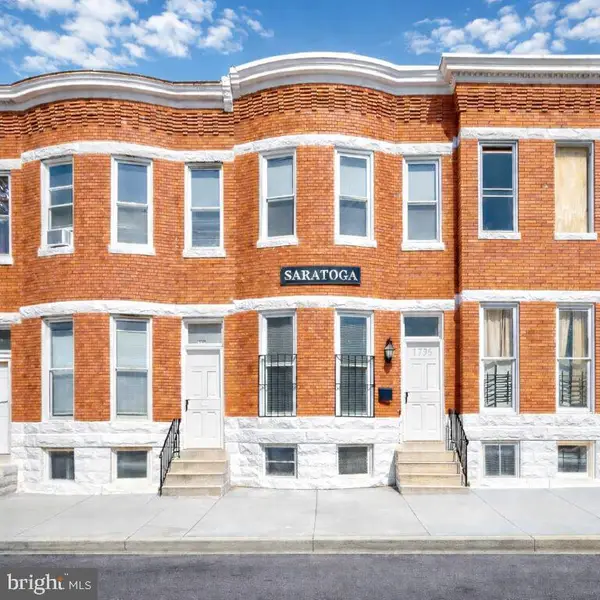 $162,000Active3 beds 2 baths1,273 sq. ft.
$162,000Active3 beds 2 baths1,273 sq. ft.1906 W Saratoga St, BALTIMORE, MD 21223
MLS# MDBA2199842Listed by: EPIC REALTY, LLC. - Coming Soon
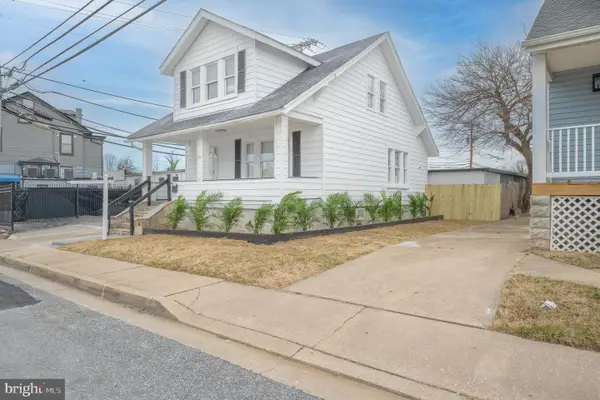 $319,500Coming Soon4 beds 3 baths
$319,500Coming Soon4 beds 3 baths4206 Furley Ave, BALTIMORE, MD 21206
MLS# MDBA2198426Listed by: SAMSON PROPERTIES - New
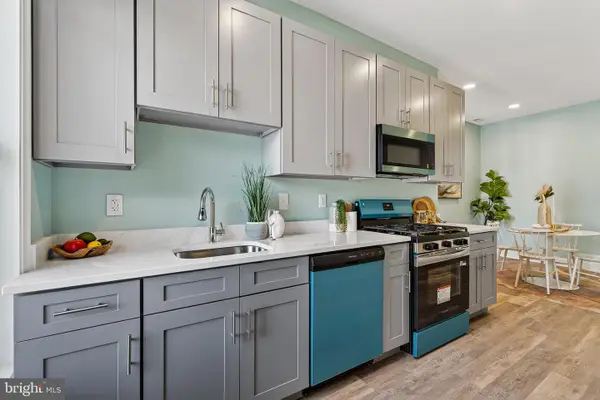 $229,000Active4 beds 3 baths
$229,000Active4 beds 3 baths2430 E Lafayette Ave, BALTIMORE, MD 21213
MLS# MDBA2199840Listed by: SAMSON PROPERTIES

