2541 Yorkway, Baltimore, MD 21222
Local realty services provided by:ERA Cole Realty
2541 Yorkway,Baltimore, MD 21222
$429,000
- 4 Beds
- 4 Baths
- 2,688 sq. ft.
- Single family
- Pending
Listed by: debi wilson
Office: real estate professionals, inc.
MLS#:MDBC2140926
Source:BRIGHTMLS
Price summary
- Price:$429,000
- Price per sq. ft.:$159.6
About this home
Welcome home to 2541 Yorkway! This beautiful former builder’s model home features 4-bedrooms, 2 full bathrooms and 2 half bathrooms. It offers the perfect blend of comfort and style across three finished levels.
The main level features a spacious living room and bonus family room; both filled with natural light and elegant crown molding. The family room’s cozy natural gas fireplace makes an ideal gathering spot for relaxing evenings. The designer kitchen offers generous cabinetry, modern appliances, and an easy flow into the dining and living areas—perfect for entertaining. Living room and kitchen have gleaming hardwood floors.
Upstairs, you’ll find four well-sized bedrooms, including a primary bedroom with a private en-suite, featuring a garden-style bathtub and a glass-enclosed shower. The primary bedroom has a generous-sized walk-in closet.
The fully finished lower level is a showstopper with a designer wet bar, and features three separate spaces to entertain, making it the ultimate atmosphere for hosting guests. A convenient half bath and additional storage complete the lower level.
Enjoy outdoor living with a private backyard retreat ideal for grilling or unwinding after a long day. Conveniently located near shops, dining, and commuter routes.
Brand new roof. Recently installed HVAC. Back-Up Generator.
Seller will need to find/settle on home of their choice.
Contact an agent
Home facts
- Year built:2010
- Listing ID #:MDBC2140926
- Added:45 day(s) ago
- Updated:November 20, 2025 at 08:43 AM
Rooms and interior
- Bedrooms:4
- Total bathrooms:4
- Full bathrooms:2
- Half bathrooms:2
- Living area:2,688 sq. ft.
Heating and cooling
- Cooling:Central A/C
- Heating:Forced Air, Natural Gas
Structure and exterior
- Year built:2010
- Building area:2,688 sq. ft.
- Lot area:0.15 Acres
Utilities
- Water:Public
- Sewer:Public Sewer
Finances and disclosures
- Price:$429,000
- Price per sq. ft.:$159.6
- Tax amount:$4,442 (2024)
New listings near 2541 Yorkway
- New
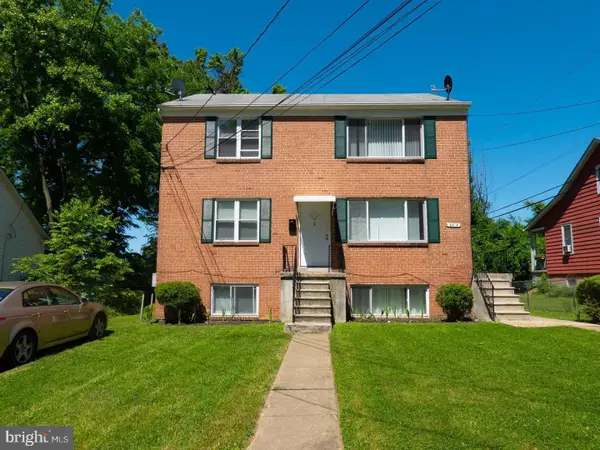 $460,000Active6 beds -- baths2,640 sq. ft.
$460,000Active6 beds -- baths2,640 sq. ft.6414 Fairdel Ave, BALTIMORE, MD 21206
MLS# MDBA2192760Listed by: URO REALTY, LLC - New
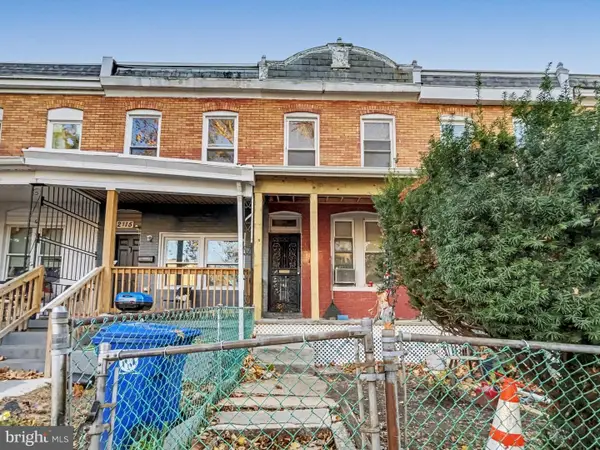 $59,000Active3 beds 1 baths
$59,000Active3 beds 1 baths2717 Presbury St, BALTIMORE, MD 21216
MLS# MDBA2192540Listed by: EXP REALTY, LLC - New
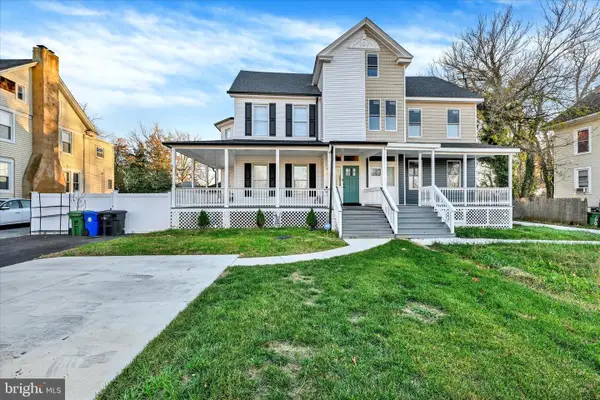 $385,000Active6 beds 5 baths2,242 sq. ft.
$385,000Active6 beds 5 baths2,242 sq. ft.5505 Gwynn Oak Ave, BALTIMORE, MD 21207
MLS# MDBA2192640Listed by: EXP REALTY, LLC - New
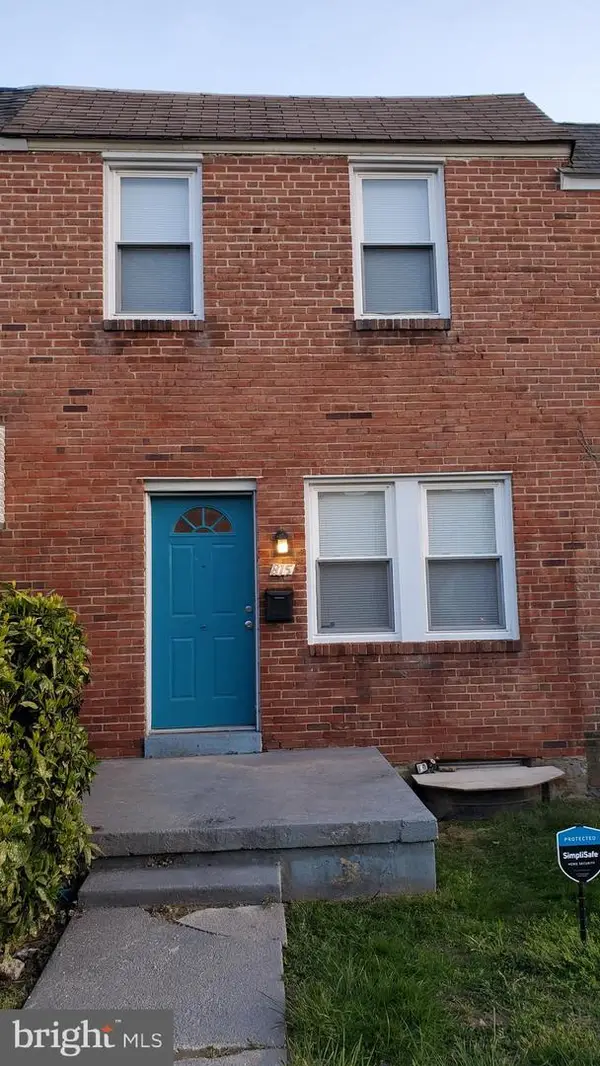 $205,900Active2 beds 1 baths1,188 sq. ft.
$205,900Active2 beds 1 baths1,188 sq. ft.815 Richwood Ave, BALTIMORE, MD 21212
MLS# MDBA2192744Listed by: GOLDEN ARROW REAL ESTATE - New
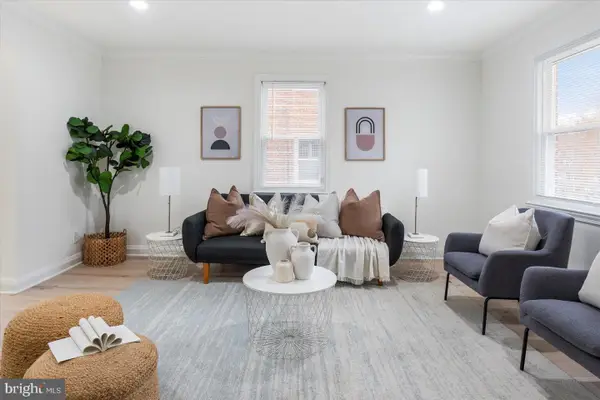 $289,900Active4 beds 2 baths1,670 sq. ft.
$289,900Active4 beds 2 baths1,670 sq. ft.1324 Winston Ave, BALTIMORE, MD 21239
MLS# MDBA2192746Listed by: MARYLAND REALTY COMPANY - New
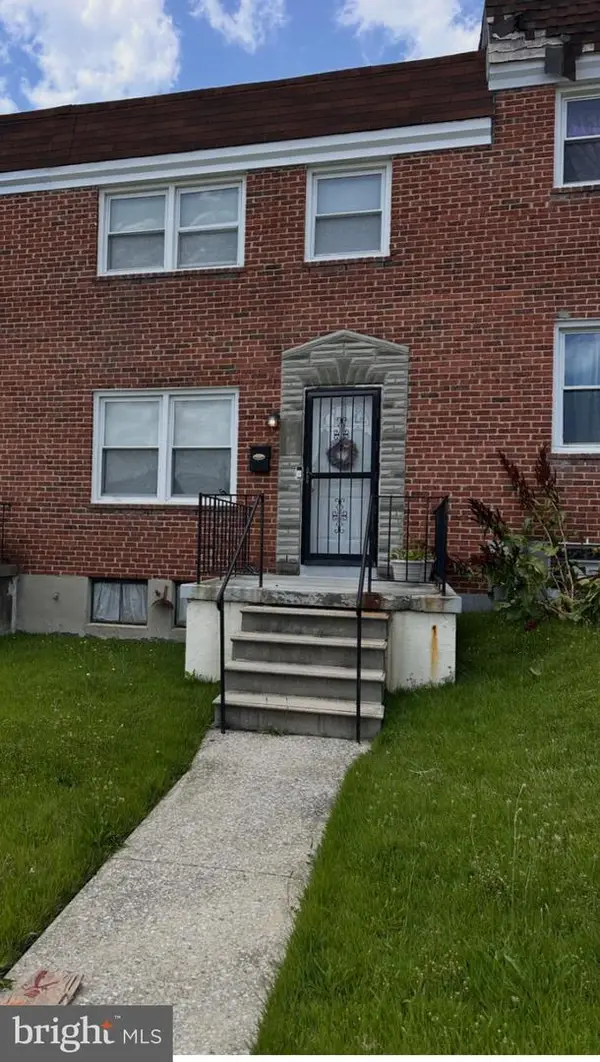 $165,000Active3 beds 2 baths1,940 sq. ft.
$165,000Active3 beds 2 baths1,940 sq. ft.4924 Aberdeen Ave, BALTIMORE, MD 21206
MLS# MDBA2192754Listed by: SAMSON PROPERTIES - New
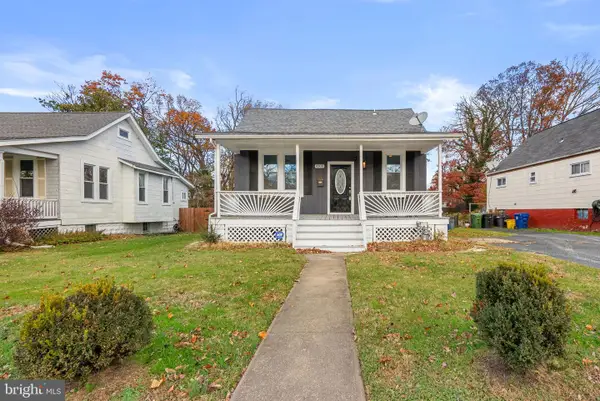 $300,000Active3 beds 2 baths1,233 sq. ft.
$300,000Active3 beds 2 baths1,233 sq. ft.4308 Mainfield Ave, BALTIMORE, MD 21214
MLS# MDBA2192642Listed by: RED CEDAR REAL ESTATE, LLC - New
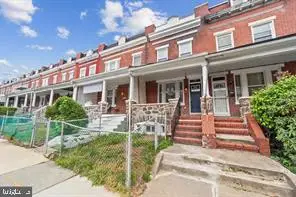 $179,500Active3 beds 2 baths1,855 sq. ft.
$179,500Active3 beds 2 baths1,855 sq. ft.313 Gwynn Ave, BALTIMORE, MD 21229
MLS# MDBA2192734Listed by: TURNOCK REAL EST. SERVICES, INC. - Open Sat, 11am to 12:30pmNew
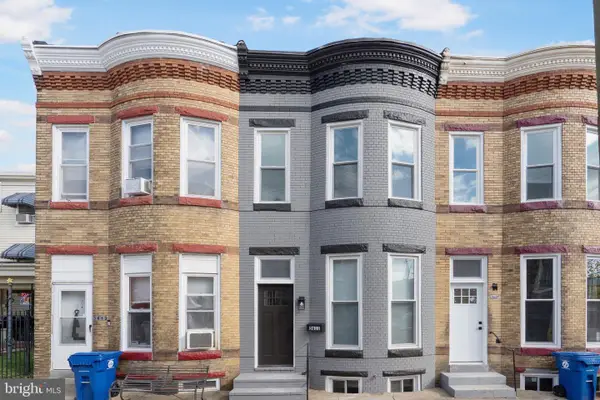 $374,900Active3 beds 2 baths1,161 sq. ft.
$374,900Active3 beds 2 baths1,161 sq. ft.3611 Chestnut Ave, BALTIMORE, MD 21211
MLS# MDBA2191562Listed by: VYBE REALTY - Open Sun, 12 to 2pmNew
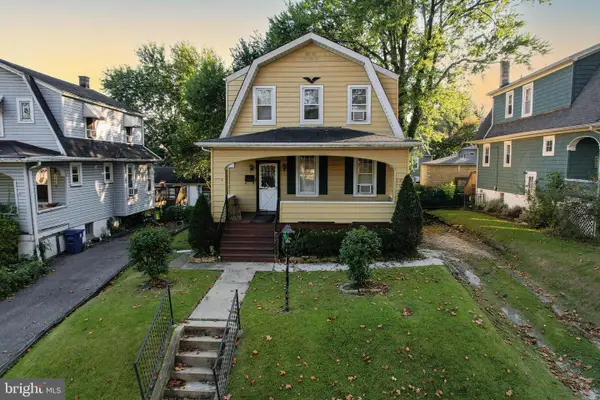 $254,900Active3 beds 1 baths1,254 sq. ft.
$254,900Active3 beds 1 baths1,254 sq. ft.408 N Rock Glen Rd, BALTIMORE, MD 21229
MLS# MDBA2191598Listed by: COLDWELL BANKER REALTY
