2603 Cub Hill Rd, BALTIMORE, MD 21234
Local realty services provided by:ERA Martin Associates

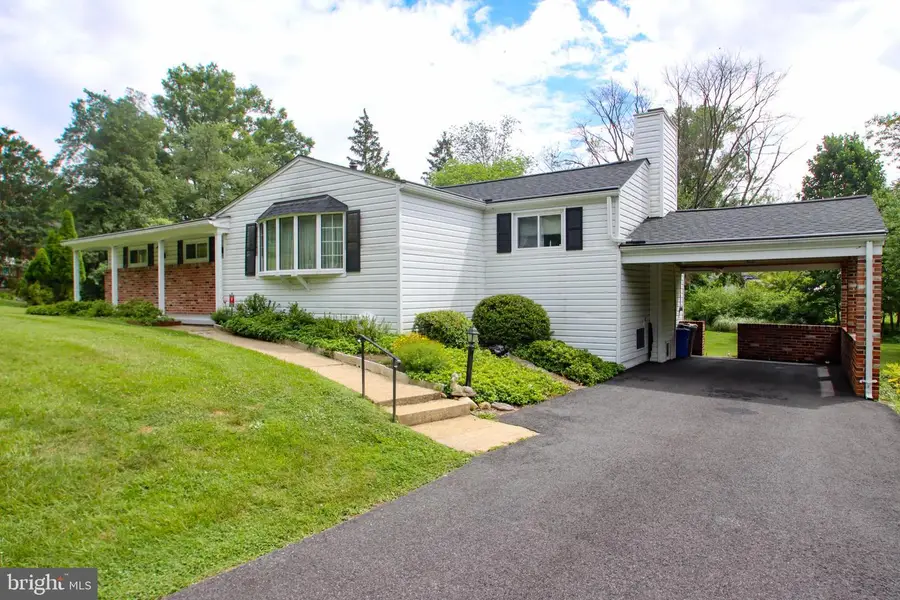

2603 Cub Hill Rd,BALTIMORE, MD 21234
$350,000
- 3 Beds
- 2 Baths
- 2,042 sq. ft.
- Single family
- Pending
Listed by:mark l storck
Office:team realty llc.
MLS#:MDBC2133340
Source:BRIGHTMLS
Price summary
- Price:$350,000
- Price per sq. ft.:$171.4
About this home
Major reduction in price; The home shows very well. Previous home inspection has been provided to us and is available for review. Owner has repaired all items on the home inspection list. We are in the process of compiling receipts from the licensed contractors who completed the repairs. The chimney repairs are scheduled for completion over the next 10 days, Cambro chimney ordered a part needed for the repair. We will have receipts for all.
This charming, move-in-ready rancher offers comfortable living in a desirable location. Enjoy year-round views of the spacious backyard from the inviting sun-room, complete with baseboard heat for all-season comfort. Recent updates include a brand-new roof, an updated driveway, and a newer hot water heater. The furnace was replaced in 2019, and misc items on the home inspection, providing peace of mind for years to come.
The home features beautiful hardwood floors on portions of the main level and a cozy wood-burning fireplace in the family room. A formal living room, full dining room, and a well-appointed kitchen offer excellent flow throughout the main living areas.
Generously sized bedrooms with expanded closets provide plenty of storage. The finished basement and sunroom both offer direct access to the rear yard—perfect for entertaining or relaxing outdoors. A clean concrete crawl space adds additional storage options.
Don’t miss your opportunity—schedule your private showing today before this home is under contract!
Contact an agent
Home facts
- Year built:1956
- Listing Id #:MDBC2133340
- Added:38 day(s) ago
- Updated:August 16, 2025 at 07:27 AM
Rooms and interior
- Bedrooms:3
- Total bathrooms:2
- Full bathrooms:2
- Living area:2,042 sq. ft.
Heating and cooling
- Cooling:Ceiling Fan(s), Central A/C
- Heating:Electric, Forced Air, Heat Pump - Oil BackUp, Oil
Structure and exterior
- Roof:Architectural Shingle
- Year built:1956
- Building area:2,042 sq. ft.
- Lot area:0.68 Acres
Schools
- High school:LOCH RAVEN
- Middle school:PINE GROVE
- Elementary school:PINE GROVE
Utilities
- Water:Public
- Sewer:Public Sewer
Finances and disclosures
- Price:$350,000
- Price per sq. ft.:$171.4
- Tax amount:$3,573 (2024)
New listings near 2603 Cub Hill Rd
- New
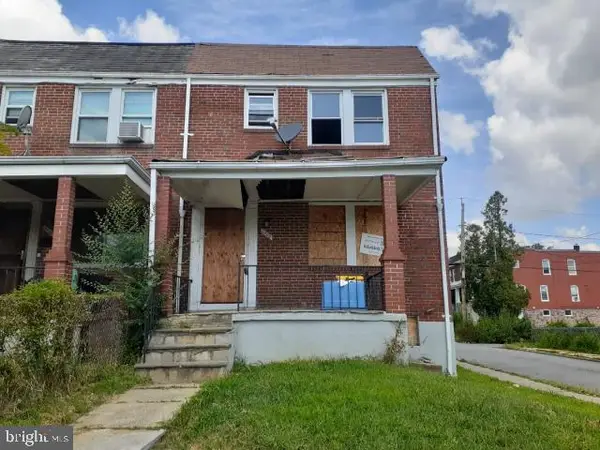 $74,900Active3 beds 2 baths1,224 sq. ft.
$74,900Active3 beds 2 baths1,224 sq. ft.3800 Hayward Ave, BALTIMORE, MD 21215
MLS# MDBA2179984Listed by: POWERHOUSE REALTY, LLC. - Coming Soon
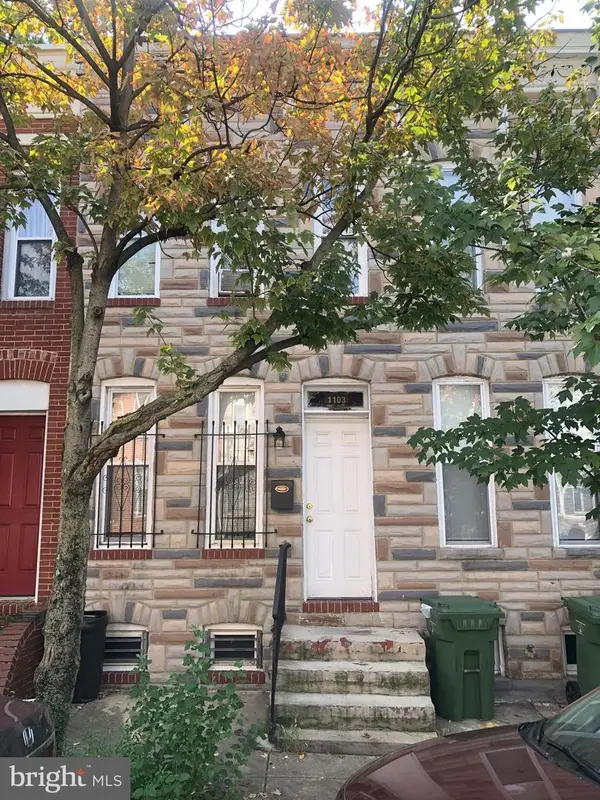 $135,000Coming Soon2 beds 2 baths
$135,000Coming Soon2 beds 2 baths1103 Sargeant St, BALTIMORE, MD 21223
MLS# MDBA2179976Listed by: EXP REALTY, LLC - Coming Soon
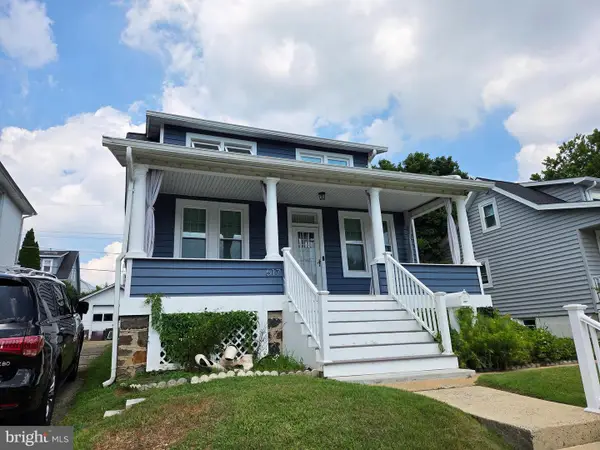 $335,000Coming Soon4 beds 1 baths
$335,000Coming Soon4 beds 1 baths617 North Bend, BALTIMORE, MD 21229
MLS# MDBC2137376Listed by: EPIQUE REALTY - New
 $283,000Active3 beds 4 baths912 sq. ft.
$283,000Active3 beds 4 baths912 sq. ft.315 Robinson St, BALTIMORE, MD 21224
MLS# MDBA2179666Listed by: UNITED REAL ESTATE EXECUTIVES - Coming Soon
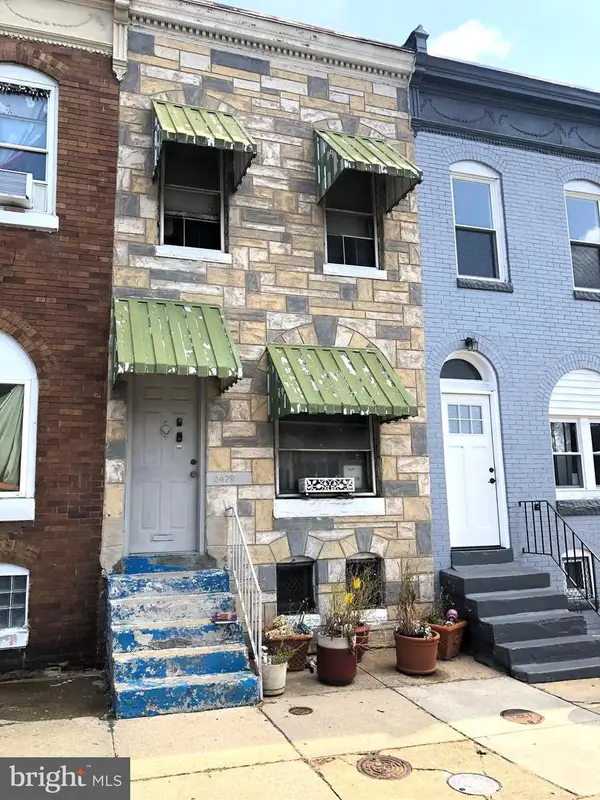 $85,000Coming Soon3 beds 2 baths
$85,000Coming Soon3 beds 2 baths2479 Druid Hill Ave, BALTIMORE, MD 21217
MLS# MDBA2179974Listed by: EXP REALTY, LLC - Coming Soon
 $297,900Coming Soon3 beds 1 baths
$297,900Coming Soon3 beds 1 baths2321 Ellen Ave, BALTIMORE, MD 21234
MLS# MDBC2137370Listed by: STEEN PROPERTIES - New
 $160,000Active2 beds 2 baths1,121 sq. ft.
$160,000Active2 beds 2 baths1,121 sq. ft.2857 Plainfield Rd, BALTIMORE, MD 21222
MLS# MDBC2137372Listed by: KELLER WILLIAMS GATEWAY LLC - Coming Soon
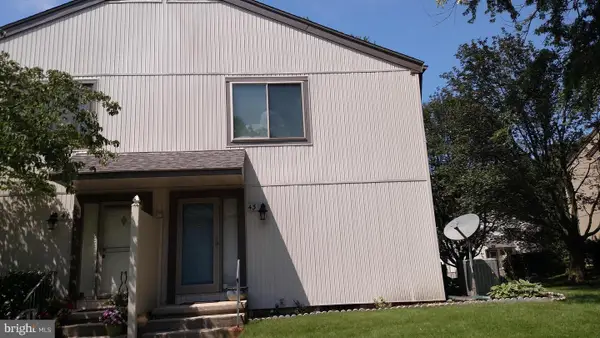 $210,000Coming Soon2 beds 2 baths
$210,000Coming Soon2 beds 2 baths43 Dendron Ct #33, BALTIMORE, MD 21234
MLS# MDBC2137102Listed by: CENTURY 21 ADVANCE REALTY - New
 $265,000Active4 beds 2 baths
$265,000Active4 beds 2 baths539 E 23rd St, BALTIMORE, MD 21218
MLS# MDBA2178106Listed by: THE AGENCY MARYLAND, LLC - New
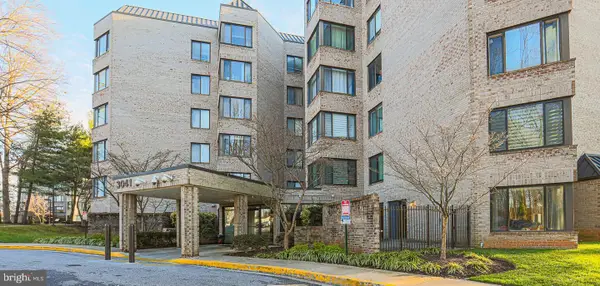 $249,900Active2 beds 2 baths1,667 sq. ft.
$249,900Active2 beds 2 baths1,667 sq. ft.3041 Fallstaff Rd #304d, BALTIMORE, MD 21209
MLS# MDBA2179946Listed by: BONDAR REALTY
