2608 E Baltimore St, Baltimore, MD 21224
Local realty services provided by:ERA Martin Associates
Listed by:mario v valone
Office:berkshire hathaway homeservices homesale realty
MLS#:MDBA2184854
Source:BRIGHTMLS
Price summary
- Price:$600,000
- Price per sq. ft.:$177.78
About this home
Enjoy park front living across from Baltimore’s most beloved greenspace, Patterson Park. With over 3,000 square feet of finished space, this large, updated home is move in ready and full of wonderful features. You’ll open the door to your vestibule, with handsome marble floors and marble tile walls, before stepping inside the home. The tall ceilings, bow window, fireplace, and wood floors all compliment nicely to provide a space that is both inviting and practical. The kitchen has size and functionality rarely seen in the area, with an island with seating (breakfast bar), a hood vent above the gas stove, a pot filler, a pantry, and a wine fridge. The half bathroom on the main level is located outside the dinning room space. The parking pad for one vehicle in the rear is an option, which is accessed through the gated alley, but on street parking is plentiful. Upstairs you’ll be impressed by the primary suite. The bedroom is spacious enough for a king bed and furniture, while the two closets on the way the en suite bathroom offers lots of storage. The bathroom is thoughtfully designed, with a water closet (which separated the toilet from the rest of the room), glass enclosed shower, two separate vanities, and a soaking tub ready to wash away your stresses. The additional bedroom on the front of the house has easy access to a hall bathroom, is spacious, light filled, and offers nice closet space. The top level contains the third bedroom, a hall bathroom, and a den space with a wet bar, which leads to the roof deck. The deck offers unencumbered views of the park as well as parts of the waterfront and downtown. The finished lower level has a space that could be used as a bedroom as well as a full bath, and additional finished space that could be a home gym, play room, or theater room. This is a big home, so take advantage of the 3D tour to better understand the layout, but to truly appreciate this space, schedule your tour before this one is gone.
Contact an agent
Home facts
- Year built:1900
- Listing ID #:MDBA2184854
- Added:5 day(s) ago
- Updated:October 01, 2025 at 01:44 PM
Rooms and interior
- Bedrooms:4
- Total bathrooms:5
- Full bathrooms:4
- Half bathrooms:1
- Living area:3,375 sq. ft.
Heating and cooling
- Cooling:Ceiling Fan(s), Central A/C, Multi Units, Zoned
- Heating:Forced Air, Natural Gas, Zoned
Structure and exterior
- Year built:1900
- Building area:3,375 sq. ft.
Utilities
- Water:Public
- Sewer:Public Sewer
Finances and disclosures
- Price:$600,000
- Price per sq. ft.:$177.78
- Tax amount:$14,429 (2025)
New listings near 2608 E Baltimore St
- Coming Soon
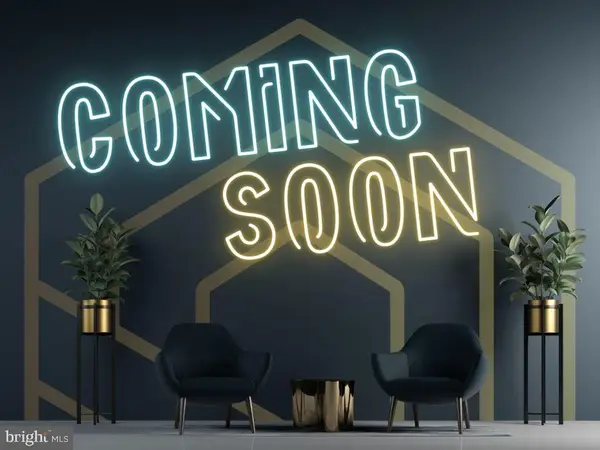 $160,000Coming Soon3 beds 2 baths
$160,000Coming Soon3 beds 2 baths4244 Shamrock Ave, BALTIMORE, MD 21206
MLS# MDBA2185696Listed by: EXP REALTY, LLC - New
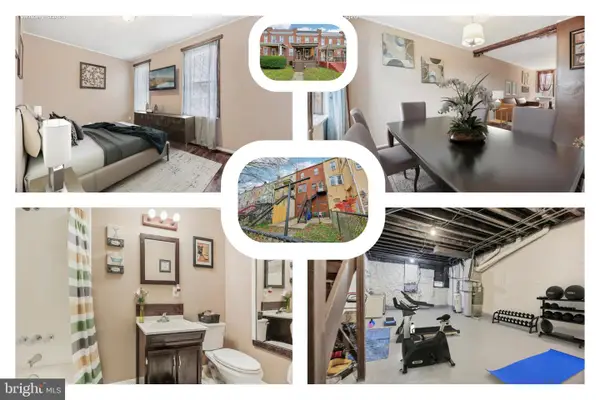 $140,000Active3 beds 1 baths1,080 sq. ft.
$140,000Active3 beds 1 baths1,080 sq. ft.904 N Rosedale St, BALTIMORE, MD 21216
MLS# MDBA2185858Listed by: REDFIN CORP - Coming Soon
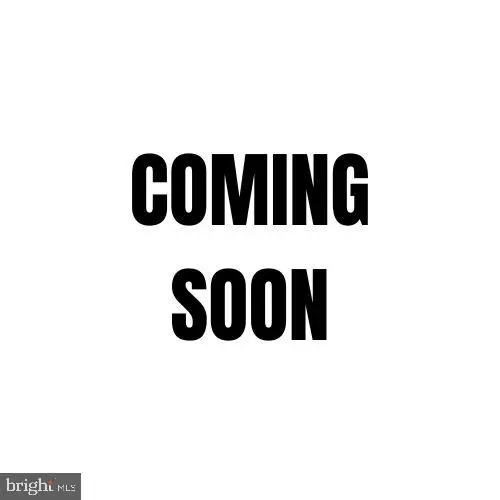 $200,000Coming Soon4 beds 4 baths
$200,000Coming Soon4 beds 4 baths3857 W Forest Park Ave, BALTIMORE, MD 21216
MLS# MDBA2185856Listed by: COLDWELL BANKER REALTY - Coming Soon
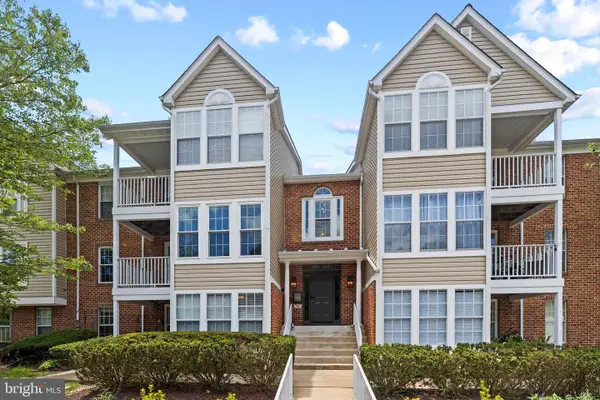 $209,900Coming Soon2 beds 2 baths
$209,900Coming Soon2 beds 2 baths3113 Katewood Ct #3113, BALTIMORE, MD 21209
MLS# MDBC2141814Listed by: BERKSHIRE HATHAWAY HOMESERVICES PENFED REALTY - New
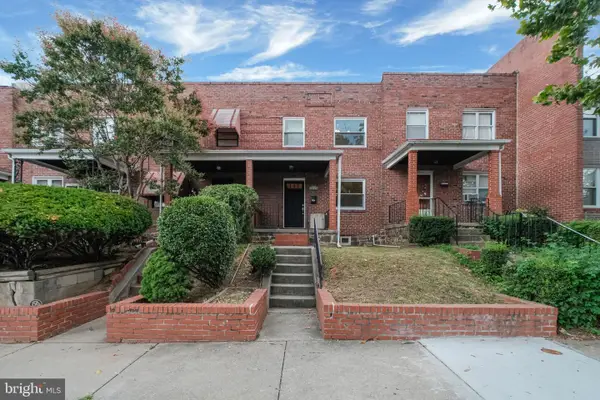 $365,000Active3 beds 4 baths1,662 sq. ft.
$365,000Active3 beds 4 baths1,662 sq. ft.245 S Clinton St, BALTIMORE, MD 21224
MLS# MDBA2185838Listed by: KELLER WILLIAMS GATEWAY LLC - New
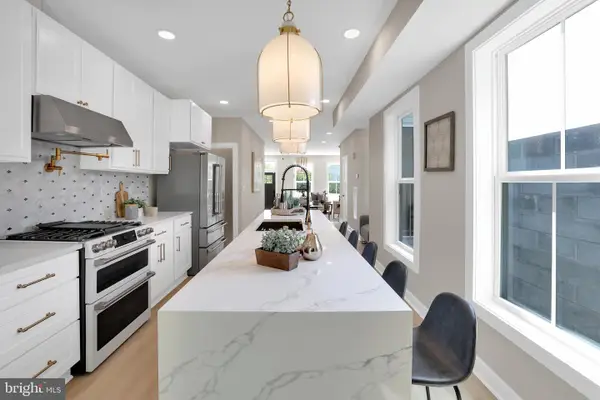 $399,000Active4 beds 5 baths2,133 sq. ft.
$399,000Active4 beds 5 baths2,133 sq. ft.1032 W Franklin St, BALTIMORE, MD 21223
MLS# MDBA2185840Listed by: KELLER WILLIAMS GATEWAY LLC - New
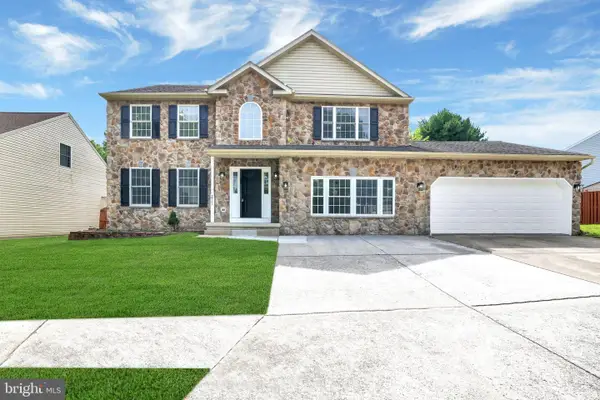 $625,000Active5 beds 4 baths3,271 sq. ft.
$625,000Active5 beds 4 baths3,271 sq. ft.3711 Green Oak Ct, BALTIMORE, MD 21234
MLS# MDBC2141894Listed by: KELLER WILLIAMS GATEWAY LLC - Coming SoonOpen Sat, 11am to 1pm
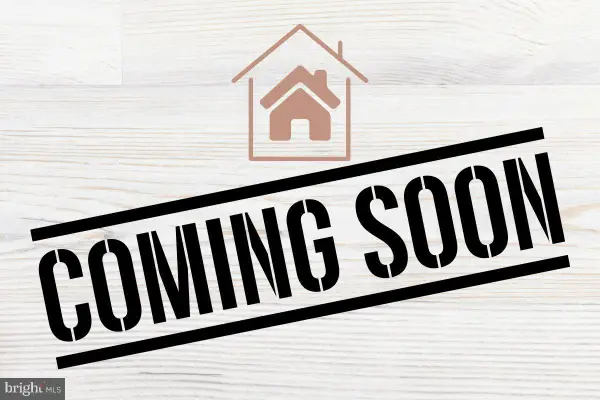 $175,000Coming Soon-- beds -- baths
$175,000Coming Soon-- beds -- baths4004 Dudley Ave, BALTIMORE, MD 21213
MLS# MDBA2185832Listed by: COLDWELL BANKER REALTY - New
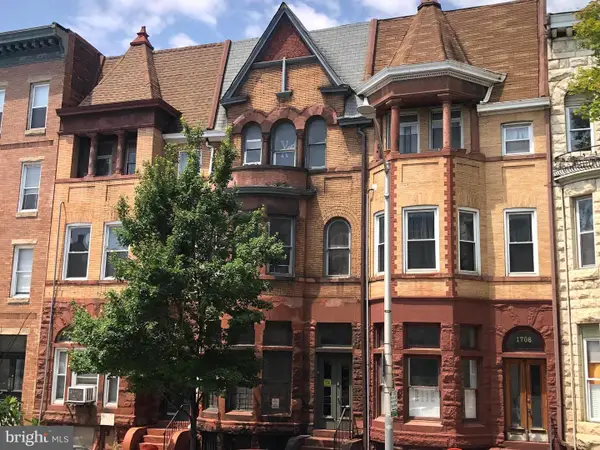 $425,000Active6 beds 3 baths3,424 sq. ft.
$425,000Active6 beds 3 baths3,424 sq. ft.1704 Saint Paul St, BALTIMORE, MD 21202
MLS# MDBA2185844Listed by: KELLER WILLIAMS PREFERRED PROPERTIES - New
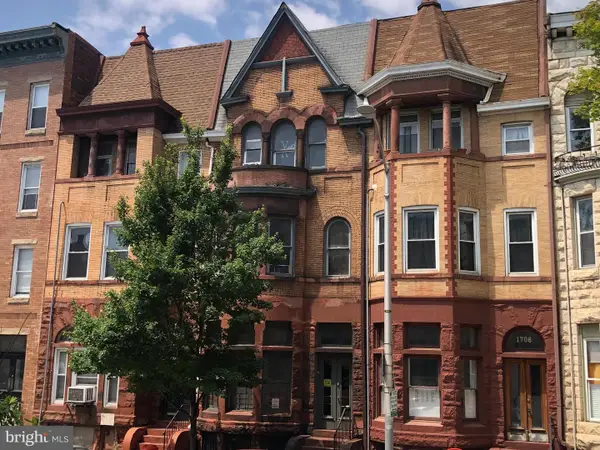 $425,000Active6 beds -- baths3,424 sq. ft.
$425,000Active6 beds -- baths3,424 sq. ft.1704 Saint Paul St, BALTIMORE, MD 21202
MLS# MDBA2185846Listed by: KELLER WILLIAMS PREFERRED PROPERTIES
