27 Holcumb Ct, BALTIMORE, MD 21220
Local realty services provided by:ERA OakCrest Realty, Inc.
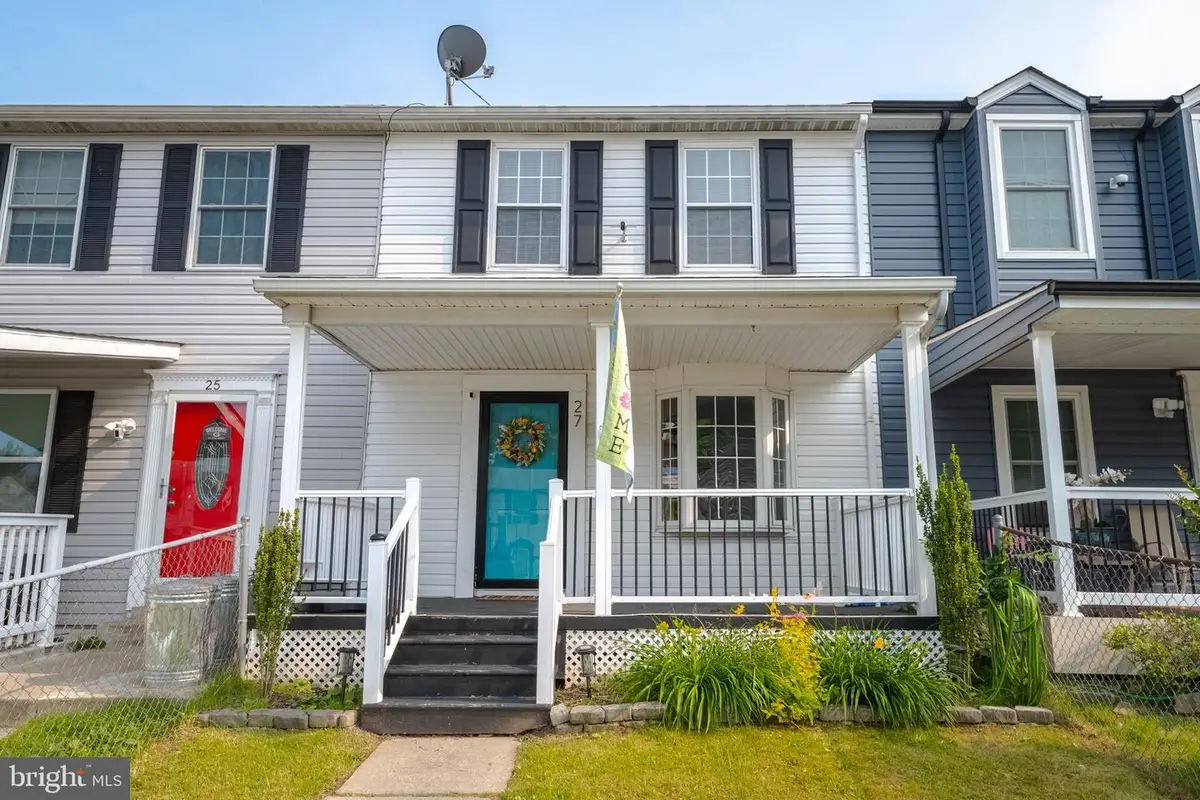
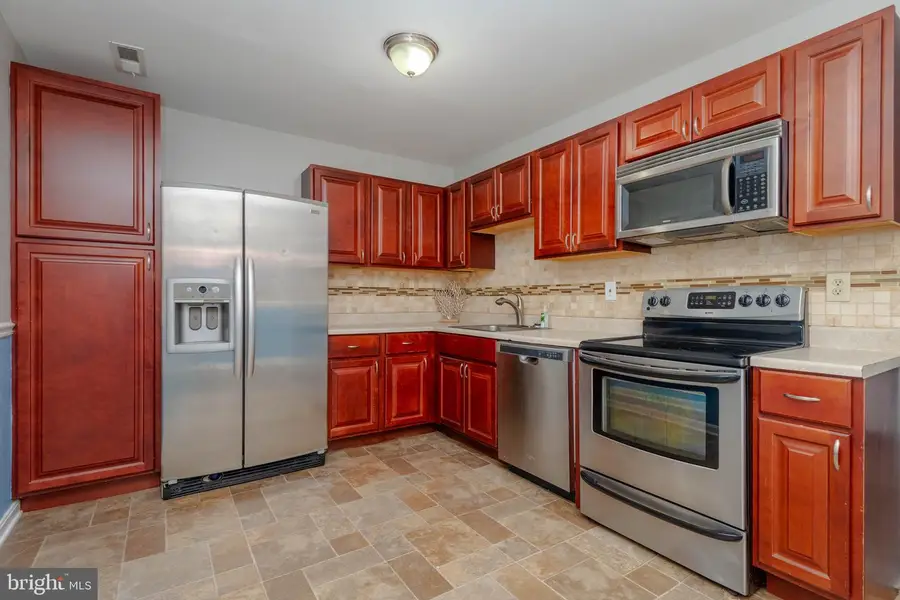
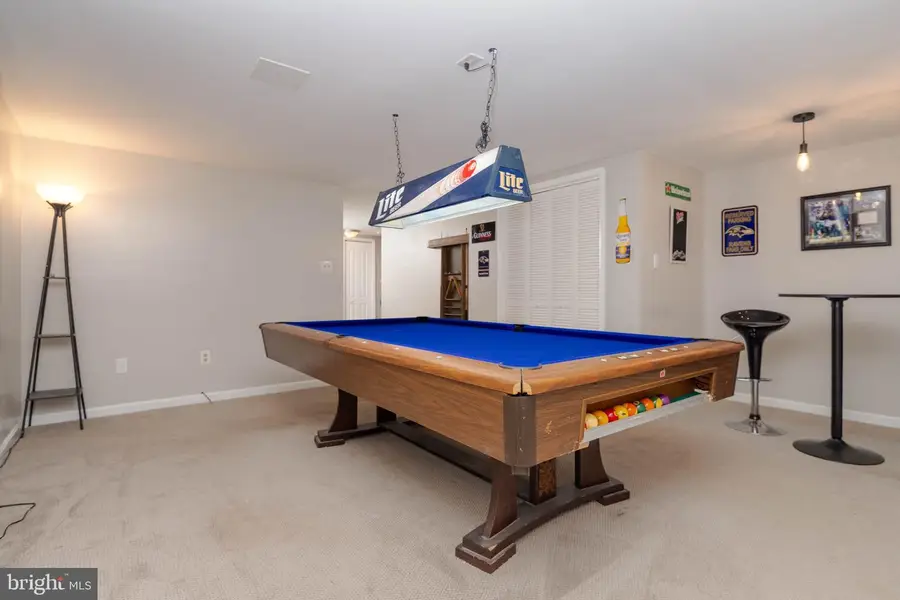
27 Holcumb Ct,BALTIMORE, MD 21220
$225,000
- 3 Beds
- 2 Baths
- 1,672 sq. ft.
- Townhouse
- Pending
Listed by:michele l mcfadden
Office:re/max advantage realty
MLS#:MDBC2128902
Source:BRIGHTMLS
Price summary
- Price:$225,000
- Price per sq. ft.:$134.57
About this home
REDUCED Welcome home to this updated Covered Porch Front 3-bedroom, 1.5-bath townhome that’s full of charm and modern touches! This spacious home offers everything you need – and more. Updated Eat in Kitchen, Featuring stainless steel appliances, TV, Pantry and ample storage. Enjoy easy indoor-outdoor flow with glass sliders leading to a bright, cozy sunroom with a TV—perfect for morning coffee or relaxing afternoons. Step from the sunroom onto a private deck, leading to a fenced-in yard with a cozy firepit—perfect for relaxing evenings or entertaining guests. The basement is the ultimate hangout space featuring an 8-foot pool table, a 75-inch TV, and a half bath for added convenience, Plenty of storage too! Upper Level – Features brand-new carpet and three generously sized bedrooms, including a spacious owner’s suite with two closets—one a walk-in for plenty of storage. New windows and HVAC system in 2020, Sunroom and front porch roof within the past two years, Call today for your personal tour of this lovely home!
Contact an agent
Home facts
- Year built:1986
- Listing Id #:MDBC2128902
- Added:84 day(s) ago
- Updated:August 16, 2025 at 07:27 AM
Rooms and interior
- Bedrooms:3
- Total bathrooms:2
- Full bathrooms:1
- Half bathrooms:1
- Living area:1,672 sq. ft.
Heating and cooling
- Cooling:Central A/C
- Heating:Electric, Heat Pump(s)
Structure and exterior
- Roof:Shingle
- Year built:1986
- Building area:1,672 sq. ft.
- Lot area:0.05 Acres
Schools
- High school:KENWOOD HIGH IB AND SPORTS SCIENCE
- Middle school:MIDDLE RIVER
- Elementary school:MARTIN BOULEVARD
Utilities
- Water:Public
- Sewer:Public Sewer
Finances and disclosures
- Price:$225,000
- Price per sq. ft.:$134.57
- Tax amount:$1,975 (2024)
New listings near 27 Holcumb Ct
- New
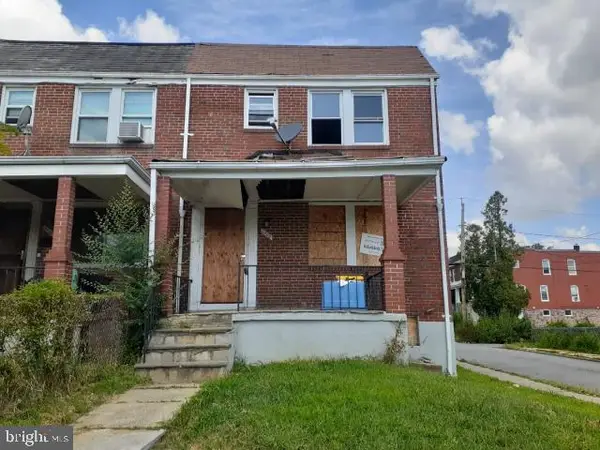 $74,900Active3 beds 2 baths1,224 sq. ft.
$74,900Active3 beds 2 baths1,224 sq. ft.3800 Hayward Ave, BALTIMORE, MD 21215
MLS# MDBA2179984Listed by: POWERHOUSE REALTY, LLC. - Coming Soon
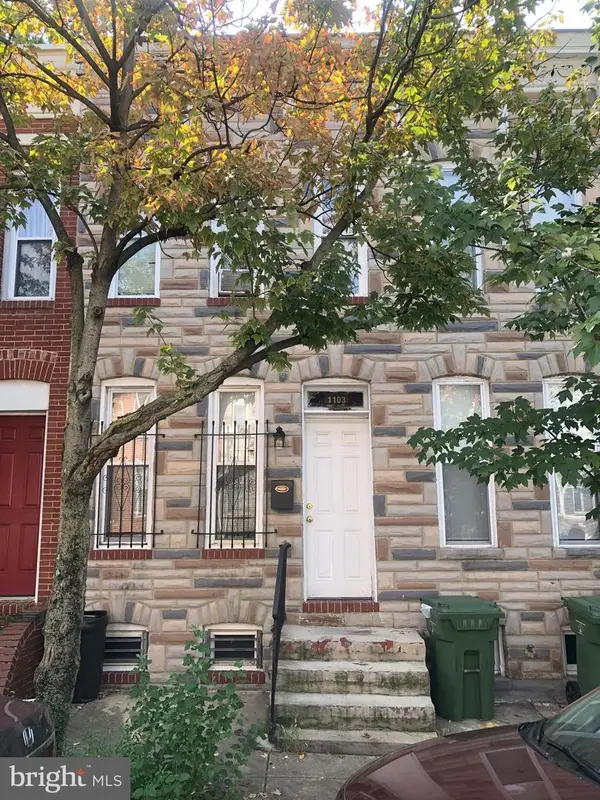 $135,000Coming Soon2 beds 2 baths
$135,000Coming Soon2 beds 2 baths1103 Sargeant St, BALTIMORE, MD 21223
MLS# MDBA2179976Listed by: EXP REALTY, LLC - Coming Soon
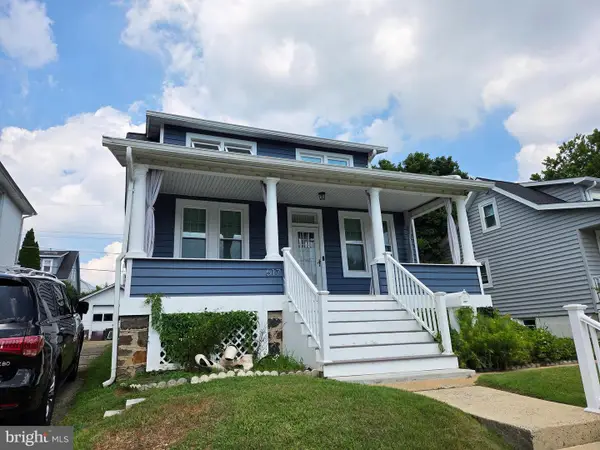 $335,000Coming Soon4 beds 1 baths
$335,000Coming Soon4 beds 1 baths617 North Bend, BALTIMORE, MD 21229
MLS# MDBC2137376Listed by: EPIQUE REALTY - New
 $283,000Active3 beds 4 baths912 sq. ft.
$283,000Active3 beds 4 baths912 sq. ft.315 Robinson St, BALTIMORE, MD 21224
MLS# MDBA2179666Listed by: UNITED REAL ESTATE EXECUTIVES - Coming Soon
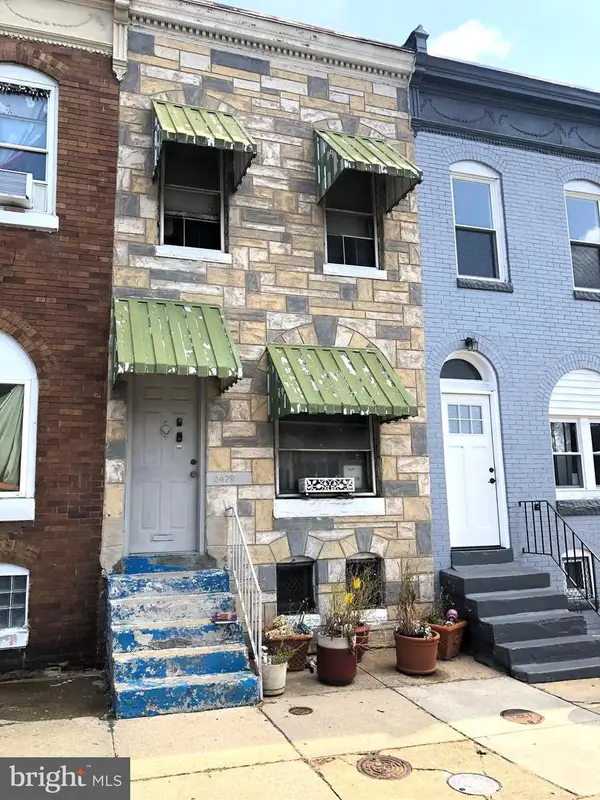 $85,000Coming Soon3 beds 2 baths
$85,000Coming Soon3 beds 2 baths2479 Druid Hill Ave, BALTIMORE, MD 21217
MLS# MDBA2179974Listed by: EXP REALTY, LLC - Coming Soon
 $297,900Coming Soon3 beds 1 baths
$297,900Coming Soon3 beds 1 baths2321 Ellen Ave, BALTIMORE, MD 21234
MLS# MDBC2137370Listed by: STEEN PROPERTIES - New
 $160,000Active2 beds 2 baths1,121 sq. ft.
$160,000Active2 beds 2 baths1,121 sq. ft.2857 Plainfield Rd, BALTIMORE, MD 21222
MLS# MDBC2137372Listed by: KELLER WILLIAMS GATEWAY LLC - Coming Soon
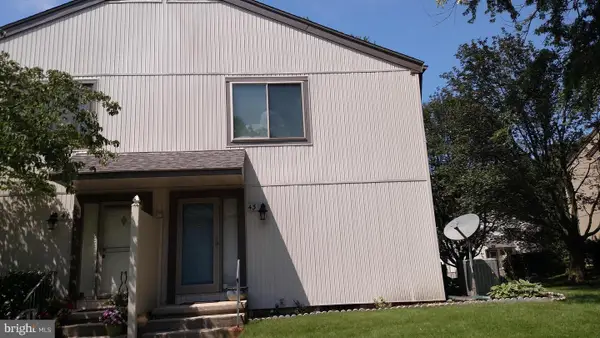 $210,000Coming Soon2 beds 2 baths
$210,000Coming Soon2 beds 2 baths43 Dendron Ct #33, BALTIMORE, MD 21234
MLS# MDBC2137102Listed by: CENTURY 21 ADVANCE REALTY - New
 $265,000Active4 beds 2 baths
$265,000Active4 beds 2 baths539 E 23rd St, BALTIMORE, MD 21218
MLS# MDBA2178106Listed by: THE AGENCY MARYLAND, LLC - New
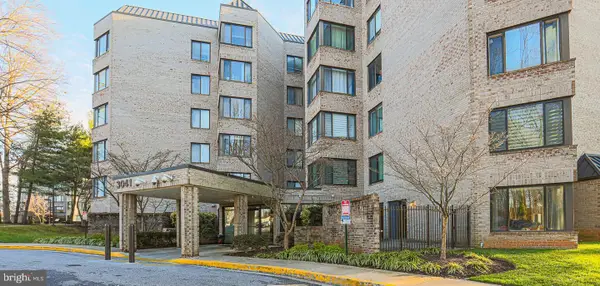 $249,900Active2 beds 2 baths1,667 sq. ft.
$249,900Active2 beds 2 baths1,667 sq. ft.3041 Fallstaff Rd #304d, BALTIMORE, MD 21209
MLS# MDBA2179946Listed by: BONDAR REALTY
