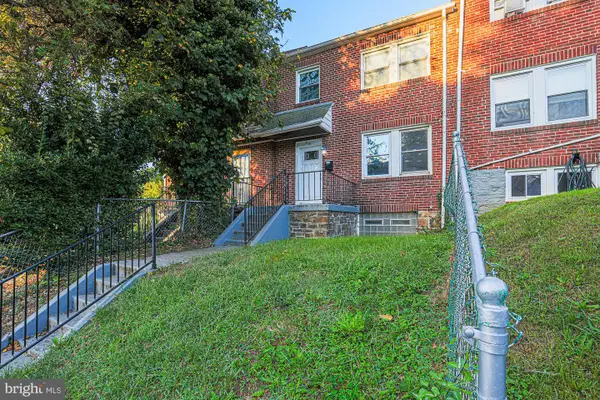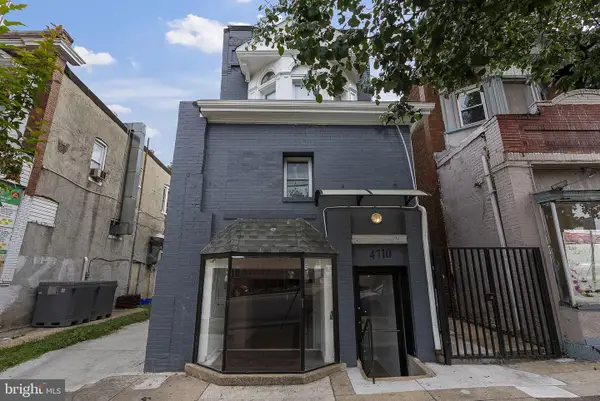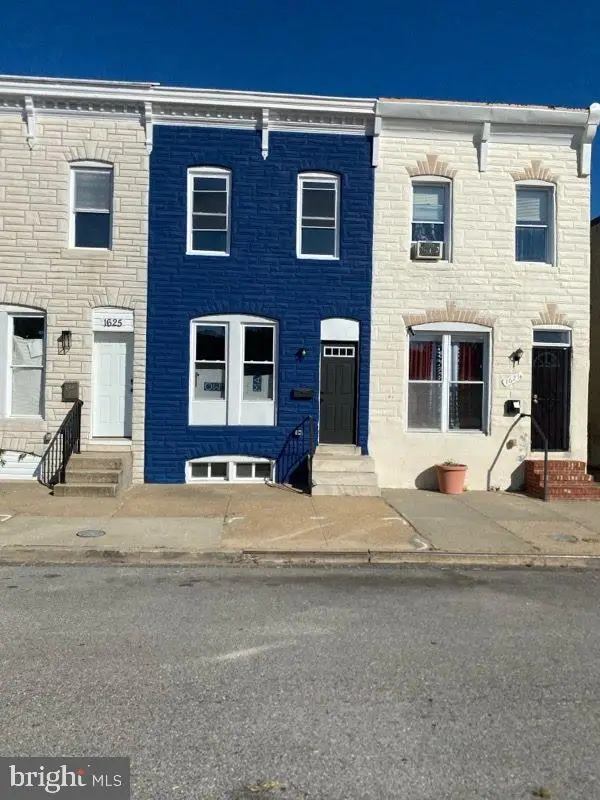29 Dungarrie Rd, Baltimore, MD 21228
Local realty services provided by:ERA OakCrest Realty, Inc.
Listed by:danielle grenier
Office:long & foster real estate, inc.
MLS#:MDBC2124616
Source:BRIGHTMLS
Price summary
- Price:$465,000
- Price per sq. ft.:$254.38
About this home
Just Listed! In the heart of Catonsville's Dunmore neighborhood, this beautiful, all-brick colonial has been meticulously maintained by long time owners. Additionally, everything (from roof to basement) has been just been renovated, revived or refreshed! Starting with a brand new roof and front porch, the numerous upgrades include: A brand new kitchen with, a new, opened floor plan and all new cabinetry, hardware, stainless appliances, quartz countertops, flooring, sink, garbage disposal, faucet and lighting! Refinished hardwoods are the rest of the main, the stairs and the entire upper floor! A remodeled upstairs bathroom with new soaking tub, gorgeous tile, toilet, fixtures, mirror cabinet and lighting! A newly re-finished basement rec room with a brand new half bath, plush new carpet and separate laundry room with new tub sink! Fresh paint throughout; walls, ceilings, doors and trim! All new lighting! Other features include built-ins and loads of storage, as well as a large, level yard that is fenced in back and gated on both sides; a fabulous deck; an elevated tool shed and so much more! This charmer is a truly perfect blend of original detail and modern necessity! A must see! Feel free to call listing agent with any questions! Welcome home!
Contact an agent
Home facts
- Year built:1957
- Listing ID #:MDBC2124616
- Added:2 day(s) ago
- Updated:October 06, 2025 at 01:37 PM
Rooms and interior
- Bedrooms:3
- Total bathrooms:2
- Full bathrooms:1
- Half bathrooms:1
- Living area:1,828 sq. ft.
Heating and cooling
- Cooling:Central A/C, Heat Pump(s)
- Heating:Central, Forced Air, Natural Gas
Structure and exterior
- Roof:Architectural Shingle
- Year built:1957
- Building area:1,828 sq. ft.
- Lot area:0.13 Acres
Schools
- High school:CATONSVILLE
- Middle school:ARBUTUS
Utilities
- Water:Public
- Sewer:Public Sewer
Finances and disclosures
- Price:$465,000
- Price per sq. ft.:$254.38
- Tax amount:$3,698 (2025)
New listings near 29 Dungarrie Rd
- New
 $96,500Active3 beds 1 baths648 sq. ft.
$96,500Active3 beds 1 baths648 sq. ft.10 N Bradford St, BALTIMORE, MD 21224
MLS# MDBA2186334Listed by: FUTURE REALTY, INC. - New
 $140,000Active3 beds 1 baths1,280 sq. ft.
$140,000Active3 beds 1 baths1,280 sq. ft.28 Bernice Ave, BALTIMORE, MD 21229
MLS# MDBA2186318Listed by: CUMMINGS & CO. REALTORS - Coming Soon
 $275,000Coming Soon3 beds 2 baths
$275,000Coming Soon3 beds 2 baths5420 King Arthur Cir, BALTIMORE, MD 21237
MLS# MDBC2140560Listed by: REALTY 1 MARYLAND, LLC - Coming Soon
 $175,000Coming Soon3 beds 1 baths
$175,000Coming Soon3 beds 1 baths8144 Gray Haven Rd, BALTIMORE, MD 21222
MLS# MDBC2142344Listed by: BERKSHIRE HATHAWAY HOMESERVICES HOMESALE REALTY - New
 $499,000Active4 beds -- baths2,492 sq. ft.
$499,000Active4 beds -- baths2,492 sq. ft.4710 Liberty Heights Ave, BALTIMORE, MD 21207
MLS# MDBA2186332Listed by: CUMMINGS & CO. REALTORS - Coming Soon
 $249,900Coming Soon3 beds 3 baths
$249,900Coming Soon3 beds 3 baths1623 Rutland Ave, BALTIMORE, MD 21213
MLS# MDBA2178120Listed by: COMPASS - Coming Soon
 $345,000Coming Soon3 beds 2 baths
$345,000Coming Soon3 beds 2 baths819 W 33rd St, BALTIMORE, MD 21211
MLS# MDBA2186328Listed by: COLDWELL BANKER REALTY - Coming SoonOpen Sat, 11am to 1pm
 $495,000Coming Soon5 beds 3 baths
$495,000Coming Soon5 beds 3 baths3039 E Baltimore St, BALTIMORE, MD 21224
MLS# MDBA2186320Listed by: KELLER WILLIAMS LEGACY - New
 $97,000Active3 beds 3 baths1,152 sq. ft.
$97,000Active3 beds 3 baths1,152 sq. ft.2207 Monticello Rd, BALTIMORE, MD 21216
MLS# MDBA2186322Listed by: REAL ESTATE PROFESSIONALS, INC. - New
 $339,000Active3 beds 3 baths1,848 sq. ft.
$339,000Active3 beds 3 baths1,848 sq. ft.1132 Ingate #1132, BALTIMORE, MD 21227
MLS# MDBC2142326Listed by: NEWSTAR 1ST REALTY, LLC
