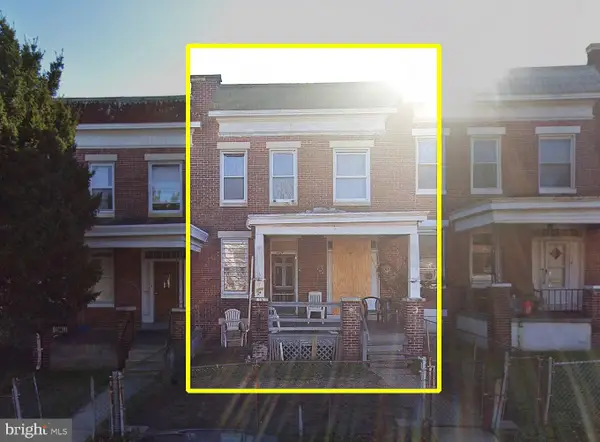3 Van Yerrell Ct, Baltimore, MD 21207
Local realty services provided by:ERA Martin Associates
Listed by: shalini gidwani
Office: northrop realty
MLS#:MDBC2144906
Source:BRIGHTMLS
Price summary
- Price:$385,000
- Price per sq. ft.:$262.98
About this home
Sunday 11/9, Open House Cancelled, so sorry for the inconvenience. Nestled on a quiet cul-de-sac in St. Lukes Estates, this tastefully renovated split-level home offers a seamless blend of modern upgrades and timeless comfort. Step inside to a bright living room anchored by a cozy fireplace, perfect for relaxing evenings or entertaining guests. Adjacent, the kitchen and dining room flow together effortlessly, keeping you connected to family and friends. The kitchen shines with soft-close white cabinetry, granite countertops, a pantry, tile backsplash, and stainless steel appliances, creating a space as functional as it is stylish. From the dining area, sliding glass doors lead to an expansive enclosed sunroom, where sunlight pours in and opens to a fenced backyard framed with privacy fencing and a deck for outdoor enjoyment.
Up a few stairs, the bedroom level boasts a primary suite with a double closet and a luxurious en-suite bath featuring a floor-to-ceiling tiled shower with a glass door. Two additional generously sized bedrooms share a fully renovated bath with a tiled tub/shower surround and modern finishes. Throughout the home, a cohesive modern color palette complements new luxury vinyl plank floors, plush carpeting, updated lighting including recessed fixtures, and fresh, neutral paint.
The lower level offers a versatile family room, two storage closets, a powder room, laundry room, and convenient garage access, with a new garage door opener enhancing functionality. Major updates include new HVAC, fully renovated kitchen, baths, flooring , a new 200-amp electrical panel, an upgraded electrical and lighting package, and all necessary electric and plumbing permits in place.
This home’s location in the vibrant Gwynn Oak area of Baltimore County adds to its appeal. Residents enjoy nearby local eateries, thriving retail along Windsor Mill and Liberty Roads, and recreational opportunities at Gwynn Oak Park, with trails and open green spaces. Excellent connectivity is afforded by the Baltimore Beltway (I-695), providing seamless travel across the metro area, with easy links to Interstate 95 for regional commuting.
Combining thoughtful renovations, modern finishes, and a prime location, this St. Lukes Estates home delivers both style and convenience, inviting you to move in and enjoy a lifestyle of comfort and connection.
Contact an agent
Home facts
- Year built:1988
- Listing ID #:MDBC2144906
- Added:15 day(s) ago
- Updated:November 16, 2025 at 08:28 AM
Rooms and interior
- Bedrooms:3
- Total bathrooms:3
- Full bathrooms:2
- Half bathrooms:1
- Living area:1,464 sq. ft.
Heating and cooling
- Cooling:Central A/C
- Heating:Electric, Heat Pump(s)
Structure and exterior
- Year built:1988
- Building area:1,464 sq. ft.
- Lot area:0.22 Acres
Schools
- High school:MILFORD MILL ACADEMY
- Middle school:WOODLAWN
- Elementary school:WOODMOOR
Utilities
- Water:Public
- Sewer:Public Sewer
Finances and disclosures
- Price:$385,000
- Price per sq. ft.:$262.98
- Tax amount:$3,476 (2025)
New listings near 3 Van Yerrell Ct
- New
 $70,000Active2 beds 1 baths756 sq. ft.
$70,000Active2 beds 1 baths756 sq. ft.2709 Bookert Dr, BALTIMORE, MD 21225
MLS# MDBA2192182Listed by: MIDFIELD REALTY - New
 $280,000Active4 beds -- baths
$280,000Active4 beds -- baths1432 N Fulton Ave, BALTIMORE, MD 21217
MLS# MDBA2192186Listed by: MIDFIELD REALTY - Coming Soon
 $289,900Coming Soon3 beds 1 baths
$289,900Coming Soon3 beds 1 baths5533 Hutton Ave, BALTIMORE, MD 21207
MLS# MDBC2146206Listed by: FATHOM REALTY MD, LLC - New
 $155,000Active2 beds 2 baths1,060 sq. ft.
$155,000Active2 beds 2 baths1,060 sq. ft.539 S Longwood St, BALTIMORE, MD 21223
MLS# MDBA2181036Listed by: DOUGLAS REALTY, LLC - New
 $254,000Active3 beds 2 baths1,687 sq. ft.
$254,000Active3 beds 2 baths1,687 sq. ft.3004 Weaver Ave, BALTIMORE, MD 21214
MLS# MDBA2191782Listed by: PROCOMP REALTORS, INC. - Coming Soon
 $350,000Coming Soon4 beds 2 baths
$350,000Coming Soon4 beds 2 baths5505 Tramore Rd, BALTIMORE, MD 21214
MLS# MDBA2192086Listed by: CENTURY 21 DOWNTOWN - New
 $160,000Active3 beds -- baths1,272 sq. ft.
$160,000Active3 beds -- baths1,272 sq. ft.2129 Annapolis Rd, BALTIMORE, MD 21230
MLS# MDBA2192142Listed by: MIDFIELD REALTY - New
 $155,000Active3 beds -- baths1,395 sq. ft.
$155,000Active3 beds -- baths1,395 sq. ft.836 Jack St, BALTIMORE, MD 21225
MLS# MDBA2192144Listed by: MIDFIELD REALTY - New
 $100,000Active4 beds -- baths1,400 sq. ft.
$100,000Active4 beds -- baths1,400 sq. ft.3602 Brooklyn Ave, BALTIMORE, MD 21225
MLS# MDBA2192148Listed by: MIDFIELD REALTY - New
 $120,000Active3 beds -- baths1,428 sq. ft.
$120,000Active3 beds -- baths1,428 sq. ft.3509 Edmondson Ave, BALTIMORE, MD 21229
MLS# MDBA2192158Listed by: MIDFIELD REALTY
