3027 California Ave, BALTIMORE, MD 21234
Local realty services provided by:O'BRIEN REALTY ERA POWERED



3027 California Ave,BALTIMORE, MD 21234
$340,000
- 4 Beds
- 2 Baths
- 1,856 sq. ft.
- Single family
- Pending
Listed by:lisa s sparr
Office:coldwell banker realty
MLS#:MDBC2127368
Source:BRIGHTMLS
Price summary
- Price:$340,000
- Price per sq. ft.:$183.19
About this home
Updated 4-Bedroom Home with Gourmet Kitchen and Finished Basement in Parkville!
Welcome to this beautifully updated 4-bedroom, 2-bath single-family home located in the heart of Parkville, Maryland! Featuring a gourmet kitchen with custom cabinetry, granite countertops, stainless steel appliances, a modern tile backsplash, and ceramic tile flooring, this home is perfect for cooking enthusiasts and entertainers alike
Enjoy the spacious open-concept layout with gleaming hardwood floors that flow seamlessly through the living and dining areas. Downstairs, you’ll find a fully finished basement with a 4th bedroom, a full bathroom, and a utility/laundry room—ideal for a guest suite, home office, or flex space.
Step outside to your private, fully fenced backyard complete with a charming patio—perfect for summer gatherings or peaceful evenings. A welcoming front porch adds curb appeal, while the driveway and additional street parking offer everyday convenience.
This home has been meticulously maintained and upgraded with a new roof (2024) and basement waterproofing (2023)—both with lifetime warranties. For added peace of mind, a First American Home Warranty is included.
Don’t miss this move-in ready Parkville gem—schedule your showing today!
Contact an agent
Home facts
- Year built:1961
- Listing Id #:MDBC2127368
- Added:99 day(s) ago
- Updated:August 16, 2025 at 07:27 AM
Rooms and interior
- Bedrooms:4
- Total bathrooms:2
- Full bathrooms:2
- Living area:1,856 sq. ft.
Heating and cooling
- Cooling:Ceiling Fan(s), Central A/C
- Heating:Forced Air, Natural Gas
Structure and exterior
- Roof:Asphalt
- Year built:1961
- Building area:1,856 sq. ft.
- Lot area:0.12 Acres
Schools
- High school:PARKVILLE HIGH & CENTER FOR MATH/SCIENCE
- Middle school:PARKVILLE MIDDLE & CENTER OF TECHNOLOGY
- Elementary school:HARFORD HILLS
Utilities
- Water:Public
- Sewer:Public Sewer
Finances and disclosures
- Price:$340,000
- Price per sq. ft.:$183.19
- Tax amount:$2,834 (2025)
New listings near 3027 California Ave
- New
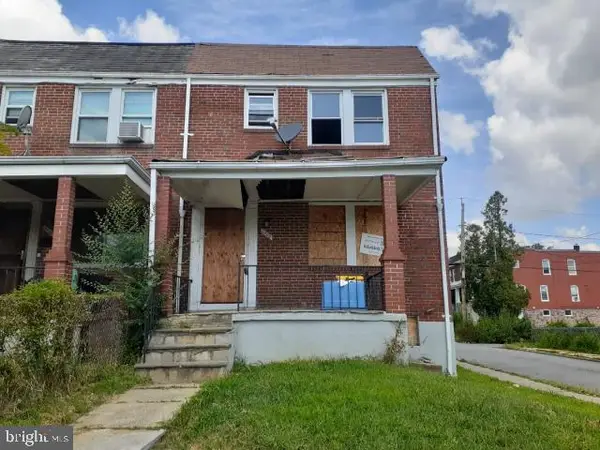 $74,900Active3 beds 2 baths1,224 sq. ft.
$74,900Active3 beds 2 baths1,224 sq. ft.3800 Hayward Ave, BALTIMORE, MD 21215
MLS# MDBA2179984Listed by: POWERHOUSE REALTY, LLC. - Coming Soon
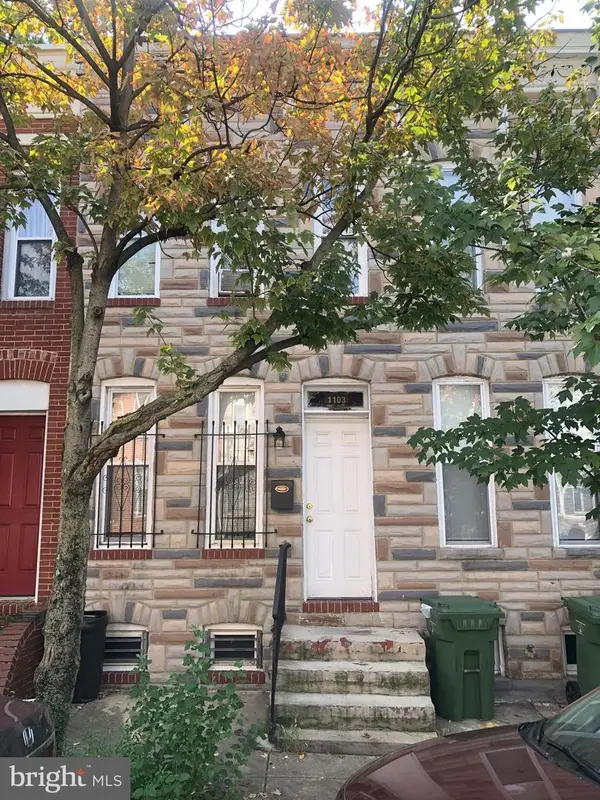 $135,000Coming Soon2 beds 2 baths
$135,000Coming Soon2 beds 2 baths1103 Sargeant St, BALTIMORE, MD 21223
MLS# MDBA2179976Listed by: EXP REALTY, LLC - Coming Soon
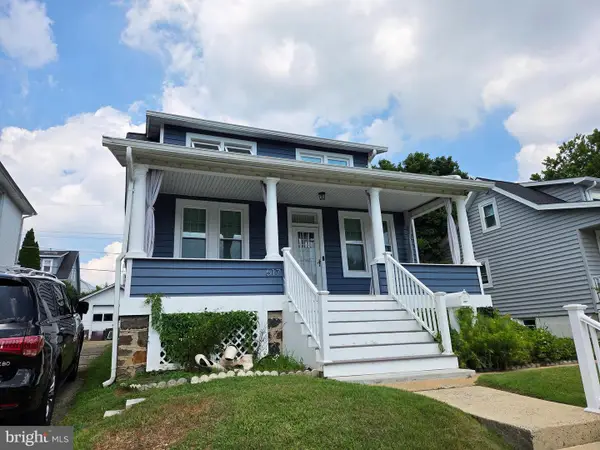 $335,000Coming Soon4 beds 1 baths
$335,000Coming Soon4 beds 1 baths617 North Bend, BALTIMORE, MD 21229
MLS# MDBC2137376Listed by: EPIQUE REALTY - New
 $283,000Active3 beds 4 baths912 sq. ft.
$283,000Active3 beds 4 baths912 sq. ft.315 Robinson St, BALTIMORE, MD 21224
MLS# MDBA2179666Listed by: UNITED REAL ESTATE EXECUTIVES - Coming Soon
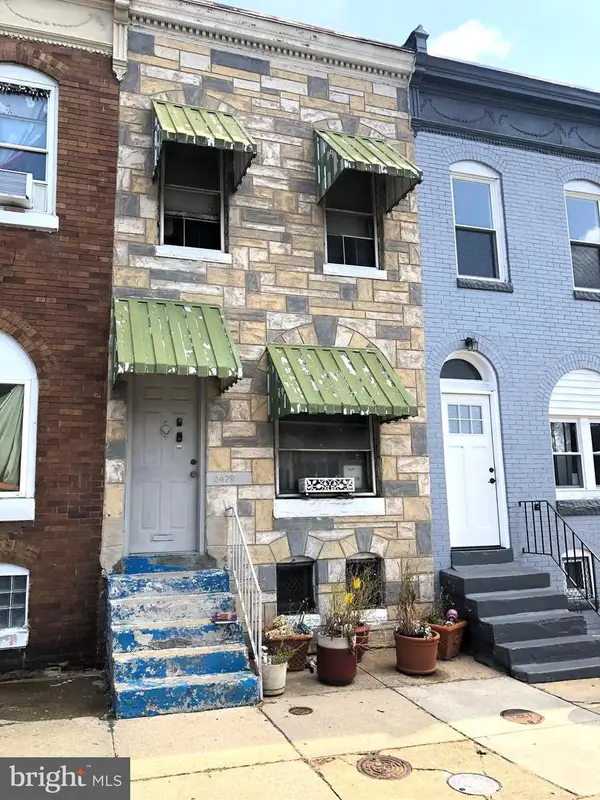 $85,000Coming Soon3 beds 2 baths
$85,000Coming Soon3 beds 2 baths2479 Druid Hill Ave, BALTIMORE, MD 21217
MLS# MDBA2179974Listed by: EXP REALTY, LLC - Coming Soon
 $297,900Coming Soon3 beds 1 baths
$297,900Coming Soon3 beds 1 baths2321 Ellen Ave, BALTIMORE, MD 21234
MLS# MDBC2137370Listed by: STEEN PROPERTIES - New
 $160,000Active2 beds 2 baths1,121 sq. ft.
$160,000Active2 beds 2 baths1,121 sq. ft.2857 Plainfield Rd, BALTIMORE, MD 21222
MLS# MDBC2137372Listed by: KELLER WILLIAMS GATEWAY LLC - Coming Soon
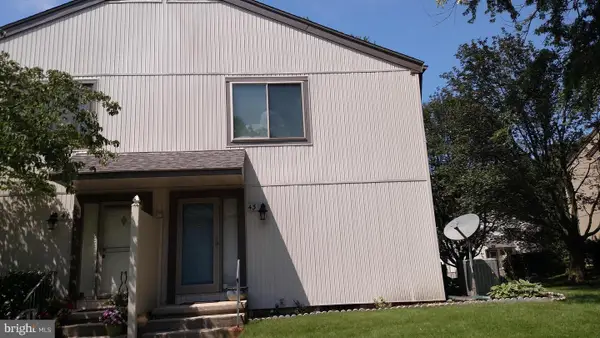 $210,000Coming Soon2 beds 2 baths
$210,000Coming Soon2 beds 2 baths43 Dendron Ct #33, BALTIMORE, MD 21234
MLS# MDBC2137102Listed by: CENTURY 21 ADVANCE REALTY - New
 $265,000Active4 beds 2 baths
$265,000Active4 beds 2 baths539 E 23rd St, BALTIMORE, MD 21218
MLS# MDBA2178106Listed by: THE AGENCY MARYLAND, LLC - New
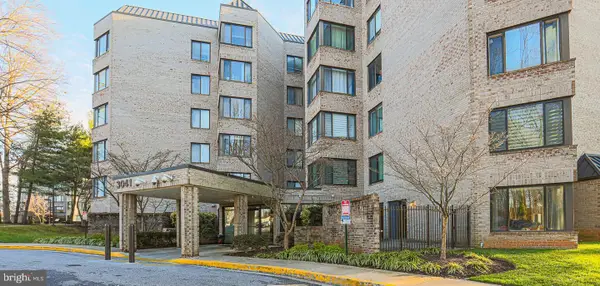 $249,900Active2 beds 2 baths1,667 sq. ft.
$249,900Active2 beds 2 baths1,667 sq. ft.3041 Fallstaff Rd #304d, BALTIMORE, MD 21209
MLS# MDBA2179946Listed by: BONDAR REALTY
