3031 Fleetwood Ave, BALTIMORE, MD 21214
Local realty services provided by:ERA Central Realty Group
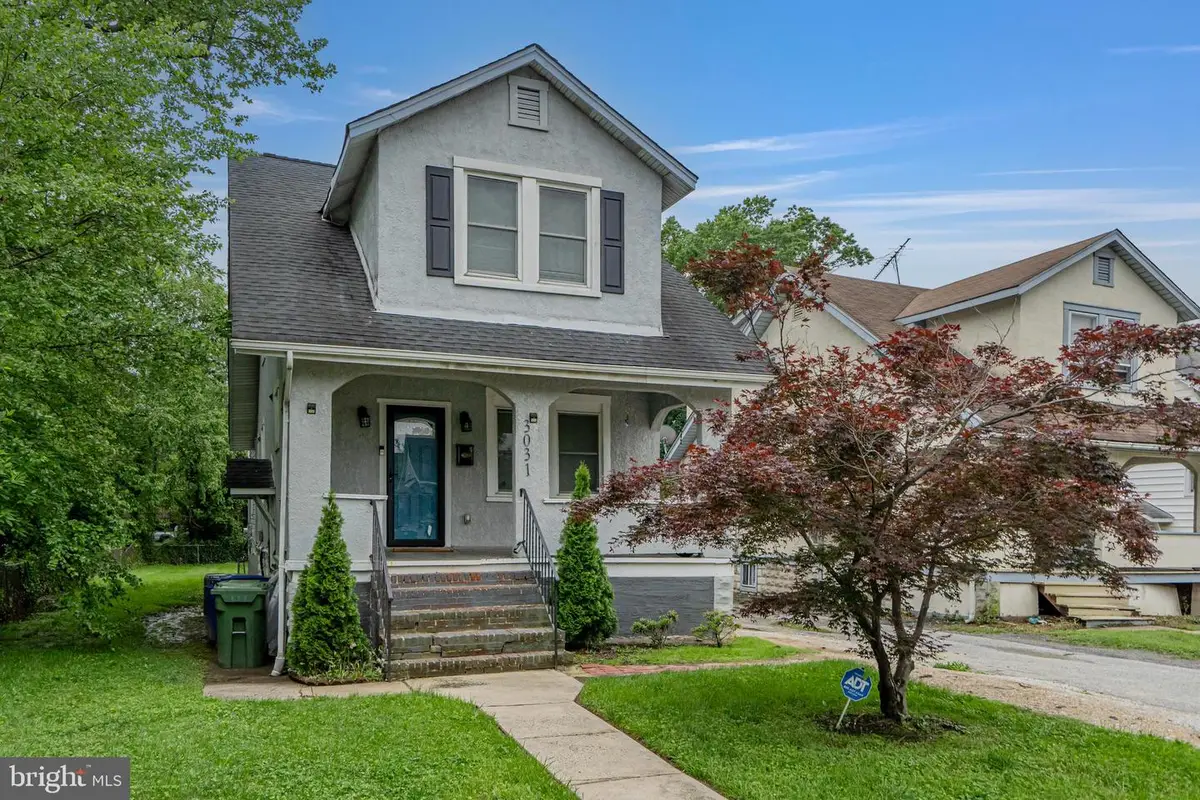
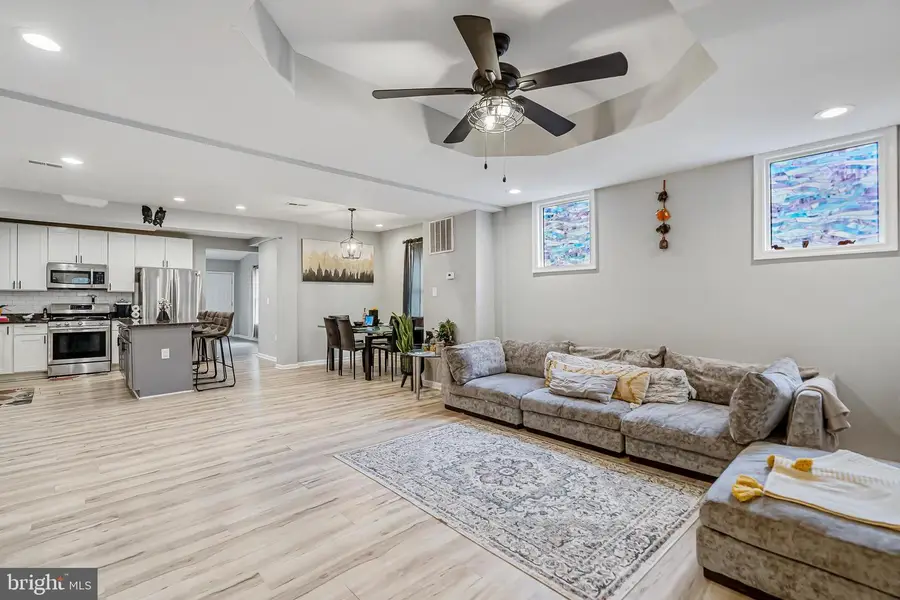
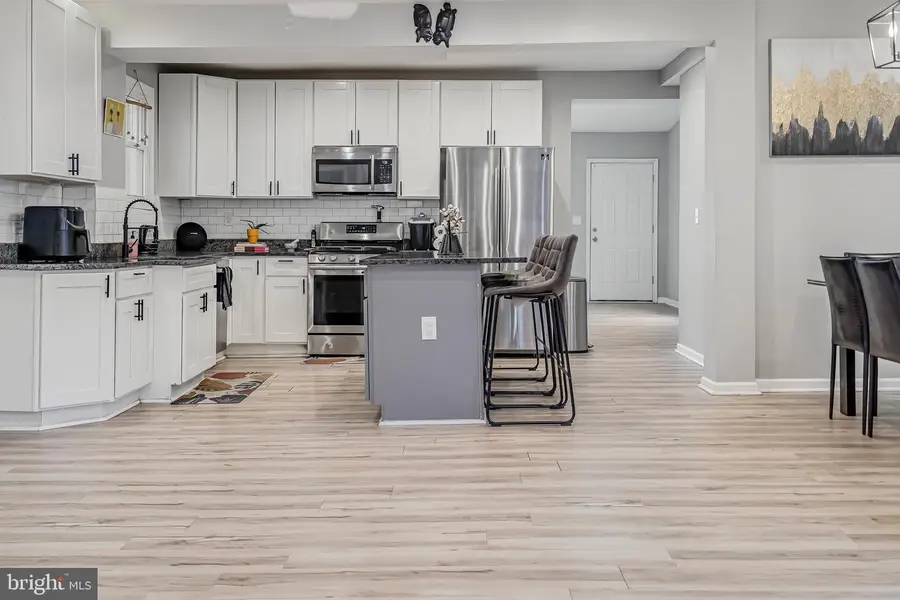
3031 Fleetwood Ave,BALTIMORE, MD 21214
$340,000
- 4 Beds
- 4 Baths
- 2,136 sq. ft.
- Single family
- Pending
Listed by:juwan lee richardson
Office:keller williams legacy
MLS#:MDBA2168190
Source:BRIGHTMLS
Price summary
- Price:$340,000
- Price per sq. ft.:$159.18
About this home
Well-maintained and beautifully updated home in Westfield! Renovated in 2020, this charming residence offers modern comfort and timeless style. The main level features an open-concept layout where the living and dining areas flow seamlessly into a contemporary kitchen, complete with granite countertops, stainless steel appliances, and shaker-style soft-close cabinets.
Enjoy hosting in the spacious family room, which includes a cozy wood-burning fireplace and access to a deck overlooking a large, flat backyard—perfect for outdoor gatherings. Upstairs, you'll find three generous bedrooms and two full baths, including a primary suite with a private en-suite bath.
The finished basement adds valuable living space, offering a fourth bedroom and full bath ideal for guests, along with a rec room/play area and laundry. The main level boasts waterproof luxury vinyl plank flooring, while the upper level and basement feature newer carpeting.
This move-in ready home combines recent updates with a versatile layout for modern living. Don't miss it!
Contact an agent
Home facts
- Year built:1929
- Listing Id #:MDBA2168190
- Added:92 day(s) ago
- Updated:August 16, 2025 at 07:27 AM
Rooms and interior
- Bedrooms:4
- Total bathrooms:4
- Full bathrooms:3
- Half bathrooms:1
- Living area:2,136 sq. ft.
Heating and cooling
- Cooling:Central A/C
- Heating:Electric, Forced Air
Structure and exterior
- Year built:1929
- Building area:2,136 sq. ft.
- Lot area:0.17 Acres
Utilities
- Water:Public
- Sewer:Public Septic, Public Sewer
Finances and disclosures
- Price:$340,000
- Price per sq. ft.:$159.18
- Tax amount:$6,776 (2024)
New listings near 3031 Fleetwood Ave
- New
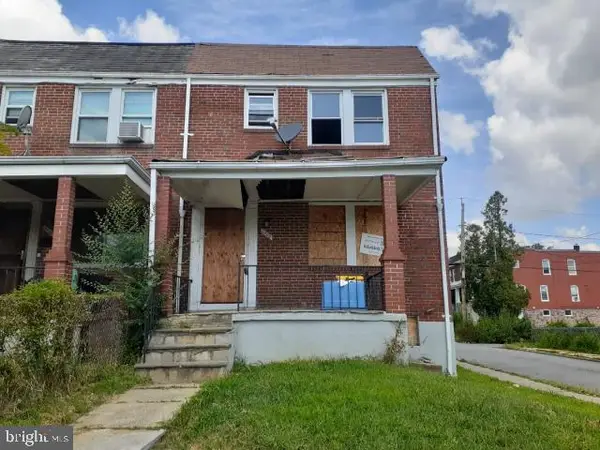 $74,900Active3 beds 2 baths1,224 sq. ft.
$74,900Active3 beds 2 baths1,224 sq. ft.3800 Hayward Ave, BALTIMORE, MD 21215
MLS# MDBA2179984Listed by: POWERHOUSE REALTY, LLC. - Coming Soon
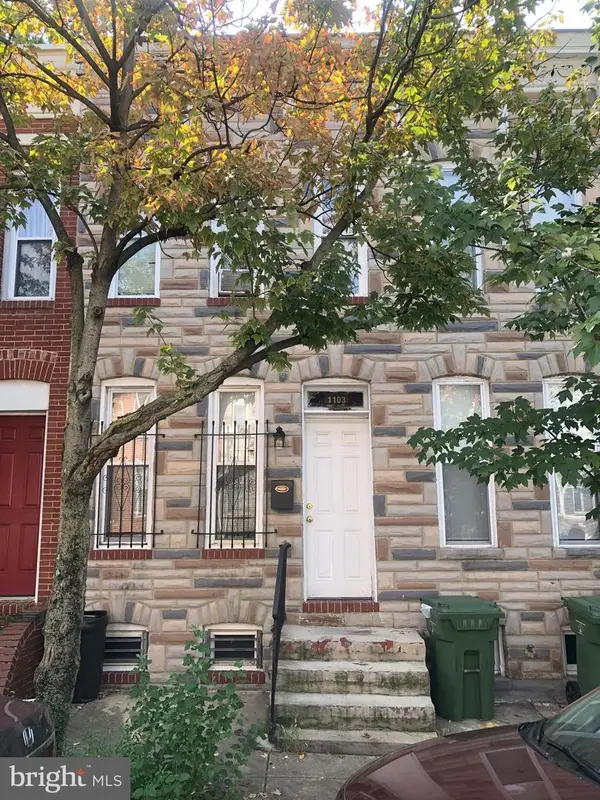 $135,000Coming Soon2 beds 2 baths
$135,000Coming Soon2 beds 2 baths1103 Sargeant St, BALTIMORE, MD 21223
MLS# MDBA2179976Listed by: EXP REALTY, LLC - Coming Soon
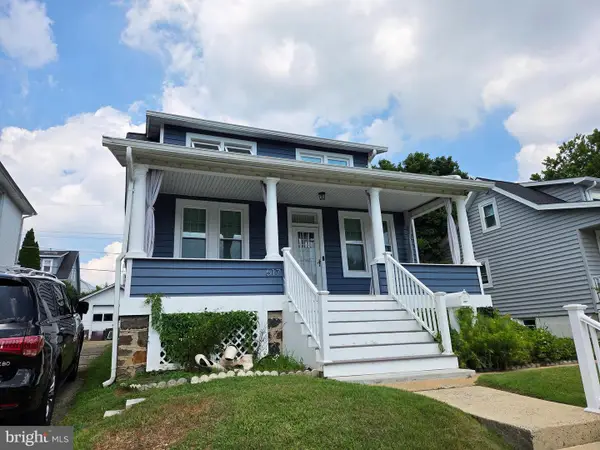 $335,000Coming Soon4 beds 1 baths
$335,000Coming Soon4 beds 1 baths617 North Bend, BALTIMORE, MD 21229
MLS# MDBC2137376Listed by: EPIQUE REALTY - New
 $283,000Active3 beds 4 baths912 sq. ft.
$283,000Active3 beds 4 baths912 sq. ft.315 Robinson St, BALTIMORE, MD 21224
MLS# MDBA2179666Listed by: UNITED REAL ESTATE EXECUTIVES - Coming Soon
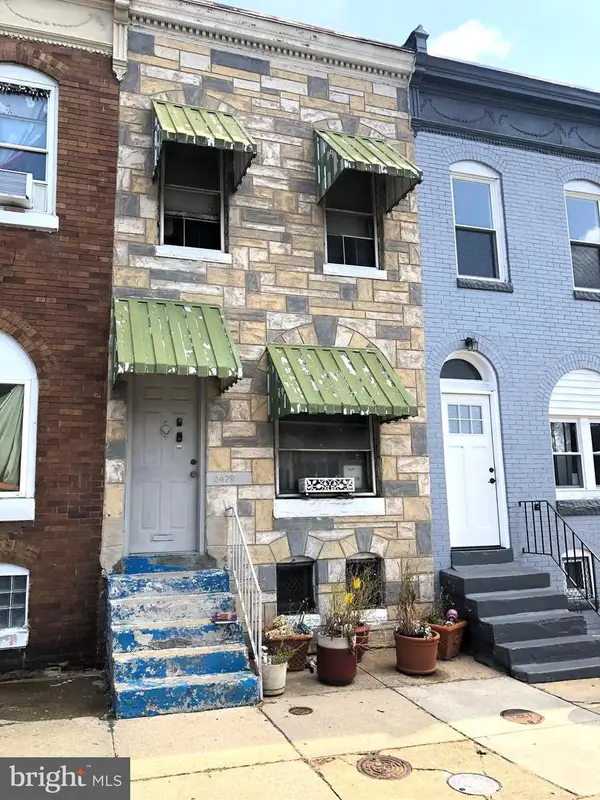 $85,000Coming Soon3 beds 2 baths
$85,000Coming Soon3 beds 2 baths2479 Druid Hill Ave, BALTIMORE, MD 21217
MLS# MDBA2179974Listed by: EXP REALTY, LLC - Coming Soon
 $297,900Coming Soon3 beds 1 baths
$297,900Coming Soon3 beds 1 baths2321 Ellen Ave, BALTIMORE, MD 21234
MLS# MDBC2137370Listed by: STEEN PROPERTIES - New
 $160,000Active2 beds 2 baths1,121 sq. ft.
$160,000Active2 beds 2 baths1,121 sq. ft.2857 Plainfield Rd, BALTIMORE, MD 21222
MLS# MDBC2137372Listed by: KELLER WILLIAMS GATEWAY LLC - Coming Soon
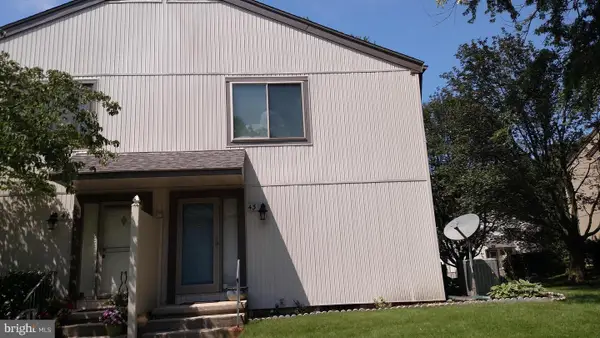 $210,000Coming Soon2 beds 2 baths
$210,000Coming Soon2 beds 2 baths43 Dendron Ct #33, BALTIMORE, MD 21234
MLS# MDBC2137102Listed by: CENTURY 21 ADVANCE REALTY - New
 $265,000Active4 beds 2 baths
$265,000Active4 beds 2 baths539 E 23rd St, BALTIMORE, MD 21218
MLS# MDBA2178106Listed by: THE AGENCY MARYLAND, LLC - New
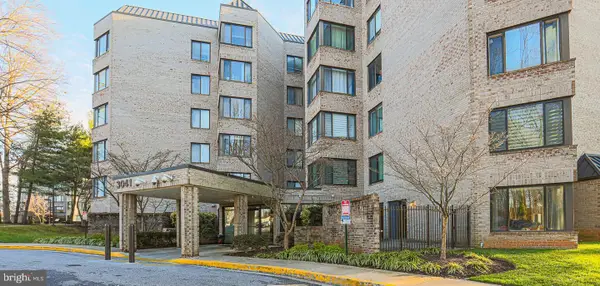 $249,900Active2 beds 2 baths1,667 sq. ft.
$249,900Active2 beds 2 baths1,667 sq. ft.3041 Fallstaff Rd #304d, BALTIMORE, MD 21209
MLS# MDBA2179946Listed by: BONDAR REALTY
