3040 Woodside Ave, BALTIMORE, MD 21234
Local realty services provided by:ERA Cole Realty
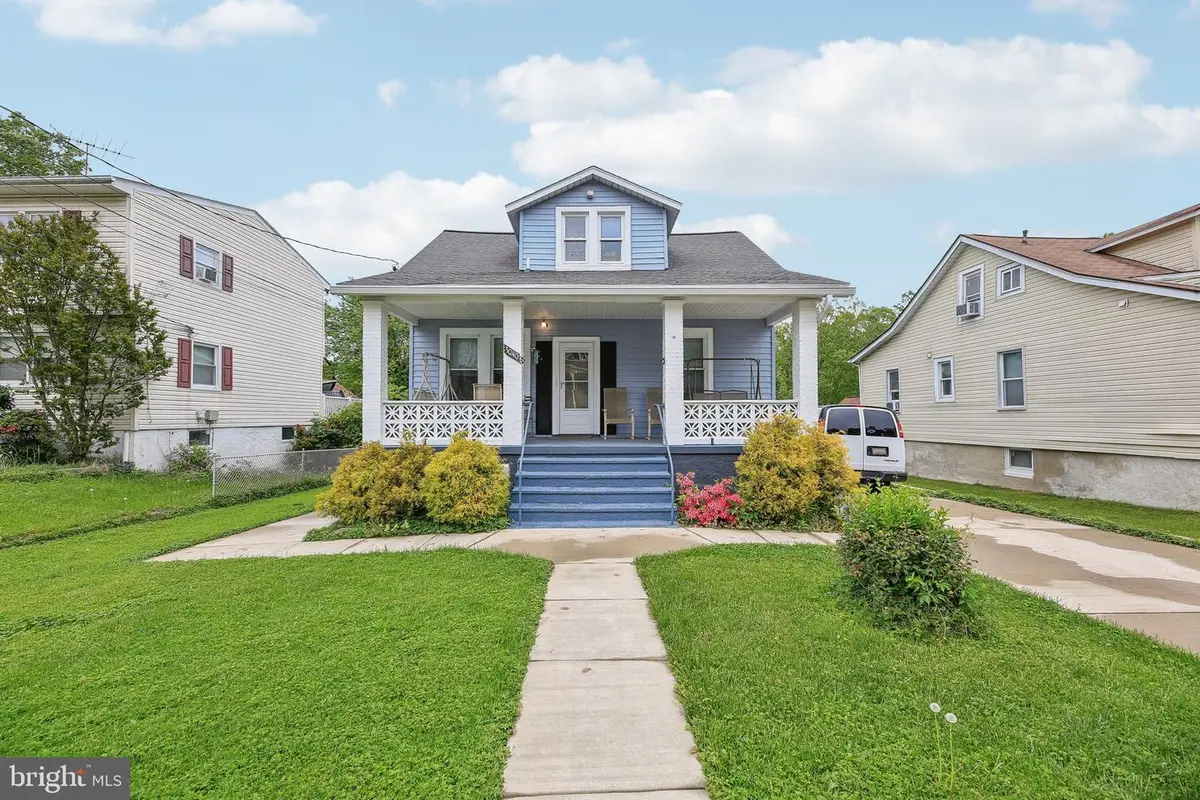

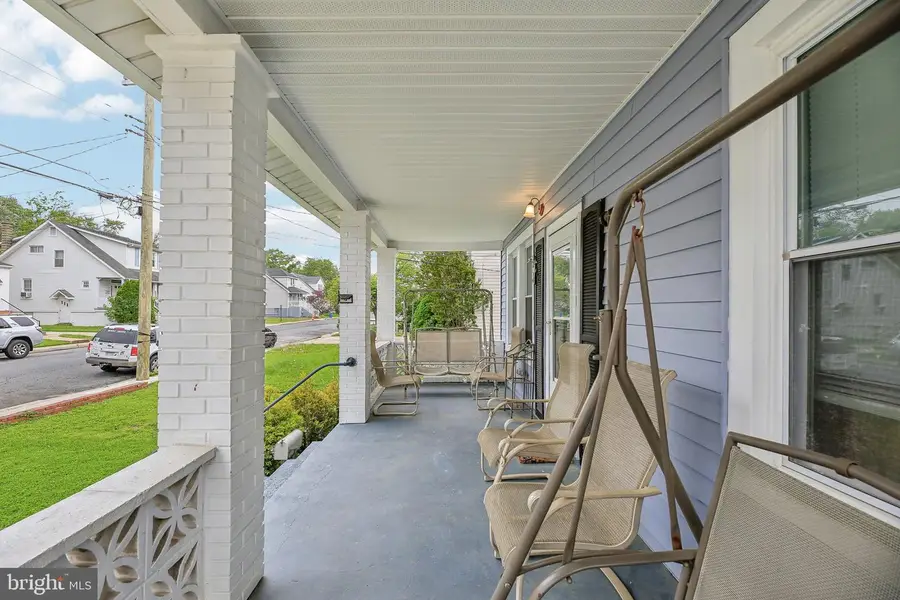
Listed by:joshua harris
Office:hyatt & company real estate, llc.
MLS#:MDBC2126650
Source:BRIGHTMLS
Price summary
- Price:$389,000
- Price per sq. ft.:$229.63
About this home
Welcome to 3040 Woodside Avenue—an updated, move-in-ready gem nestled in a vibrant, amenity-rich neighborhood. The open-concept main floor offers a bright and spacious layout, perfect for modern living and entertaining. A fully finished basement adds valuable living space for a home office, recreation area, or guest suite. Enjoy all the neighborhood has to offer, including parks, walking trails, community centers, and convenient access to shopping, dining, and major commuter routes.
This beautifully maintained home features a new architectural shingle roof (April 2020), new insulation (2025), (Jan 2025), new hot water heater (Jan 2025), updated appliances, and new double pane windows (2019) , and new heating and cooling HVAC (Jan 2025), french drain & sump pump basement waterproofing (2020) ensuring comfort and efficiency for years to come
Don’t miss this opportunity to own a home that combines thoughtful upgrades with a fantastic location—schedule your tour today!
Contact an agent
Home facts
- Year built:1926
- Listing Id #:MDBC2126650
- Added:107 day(s) ago
- Updated:August 16, 2025 at 01:42 PM
Rooms and interior
- Bedrooms:4
- Total bathrooms:3
- Full bathrooms:3
- Living area:1,694 sq. ft.
Heating and cooling
- Cooling:Central A/C
- Heating:90% Forced Air, Electric
Structure and exterior
- Roof:Architectural Shingle
- Year built:1926
- Building area:1,694 sq. ft.
- Lot area:0.22 Acres
Schools
- High school:PARKVILLE HIGH & CENTER FOR MATH/SCIENCE
- Middle school:PARKVILLE MIDDLE & CENTER OF TECHNOLOGY
- Elementary school:VILLA CRESTA
Utilities
- Water:Public
- Sewer:Public Sewer
Finances and disclosures
- Price:$389,000
- Price per sq. ft.:$229.63
- Tax amount:$3,343 (2024)
New listings near 3040 Woodside Ave
- New
 $180,000Active11 beds 6 baths6,234 sq. ft.
$180,000Active11 beds 6 baths6,234 sq. ft.1218 Mcculloh St, BALTIMORE, MD 21217
MLS# MDBA2179988Listed by: EXP REALTY, LLC - New
 $950,000Active5 beds 4 baths3,340 sq. ft.
$950,000Active5 beds 4 baths3,340 sq. ft.1404 Park Ave, BALTIMORE, MD 21217
MLS# MDBA2179994Listed by: MONUMENT SOTHEBY'S INTERNATIONAL REALTY - New
 $335,000Active4 beds 2 baths1,439 sq. ft.
$335,000Active4 beds 2 baths1,439 sq. ft.2723 Glendale Rd, BALTIMORE, MD 21234
MLS# MDBC2137386Listed by: ARGENT REALTY,LLC - New
 $269,500Active3 beds 1 baths1,008 sq. ft.
$269,500Active3 beds 1 baths1,008 sq. ft.18 Terrace Rd, BALTIMORE, MD 21221
MLS# MDBC2137388Listed by: CUMMINGS & CO. REALTORS - Coming Soon
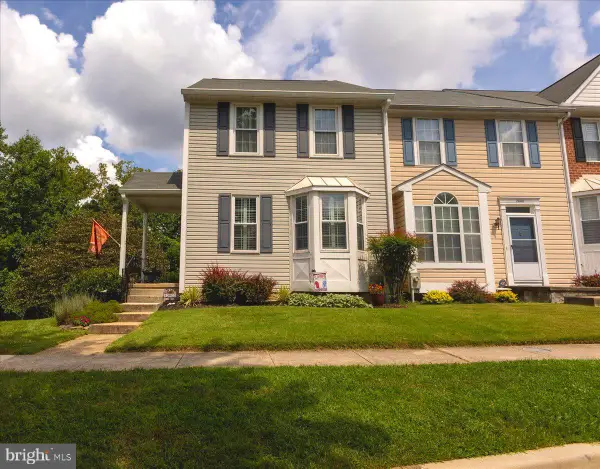 $460,000Coming Soon3 beds 3 baths
$460,000Coming Soon3 beds 3 baths2442 Quilting Bee Rd, BALTIMORE, MD 21228
MLS# MDBC2136002Listed by: LONG & FOSTER REAL ESTATE, INC. - New
 $164,900Active3 beds 1 baths1,624 sq. ft.
$164,900Active3 beds 1 baths1,624 sq. ft.74 S Kossuth St S, BALTIMORE, MD 21229
MLS# MDBA2179776Listed by: LONG & FOSTER REAL ESTATE, INC. - New
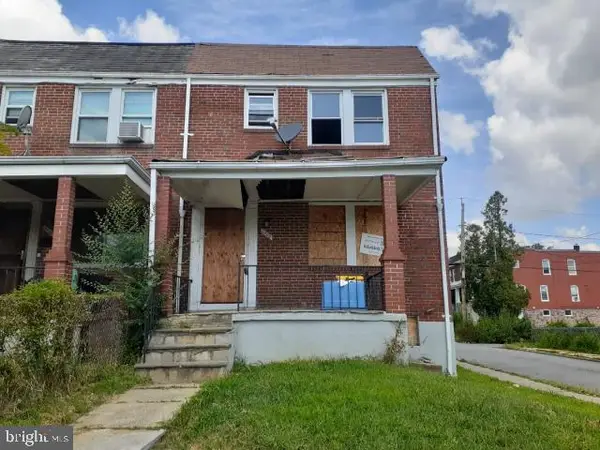 $74,900Active3 beds 2 baths1,224 sq. ft.
$74,900Active3 beds 2 baths1,224 sq. ft.3800 Hayward Ave, BALTIMORE, MD 21215
MLS# MDBA2179984Listed by: POWERHOUSE REALTY, LLC. - Coming Soon
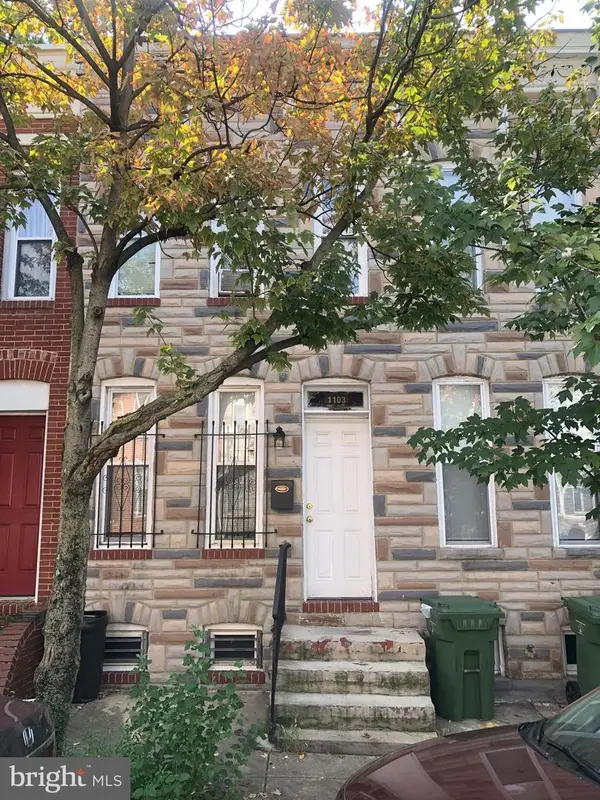 $135,000Coming Soon2 beds 2 baths
$135,000Coming Soon2 beds 2 baths1103 Sargeant St, BALTIMORE, MD 21223
MLS# MDBA2179976Listed by: EXP REALTY, LLC - Coming Soon
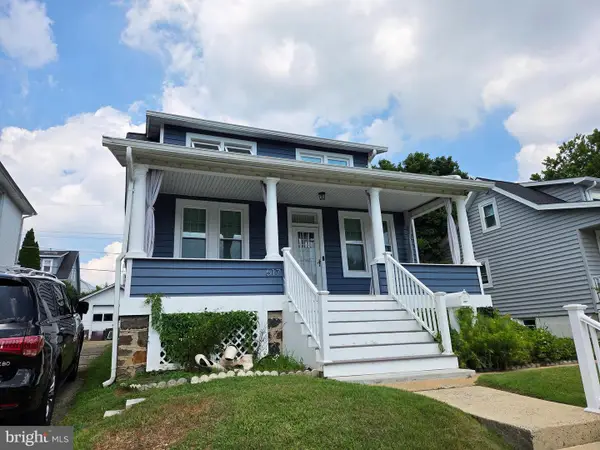 $335,000Coming Soon4 beds 1 baths
$335,000Coming Soon4 beds 1 baths617 North Bend, BALTIMORE, MD 21229
MLS# MDBC2137376Listed by: EPIQUE REALTY - New
 $283,000Active3 beds 4 baths912 sq. ft.
$283,000Active3 beds 4 baths912 sq. ft.315 Robinson St, BALTIMORE, MD 21224
MLS# MDBA2179666Listed by: UNITED REAL ESTATE EXECUTIVES
