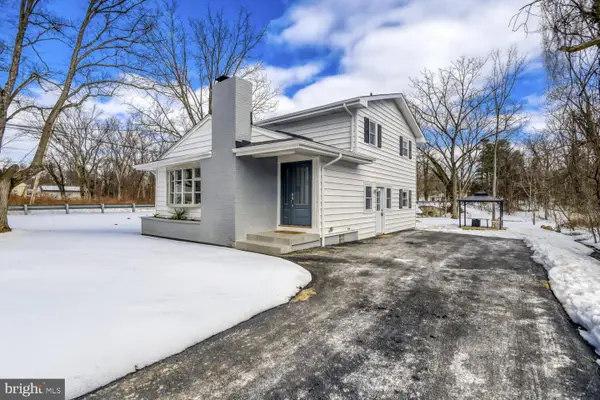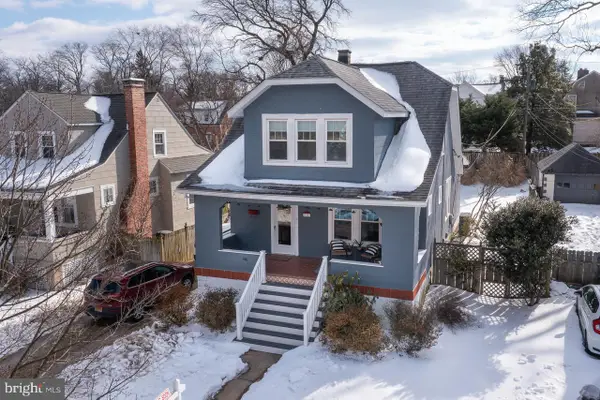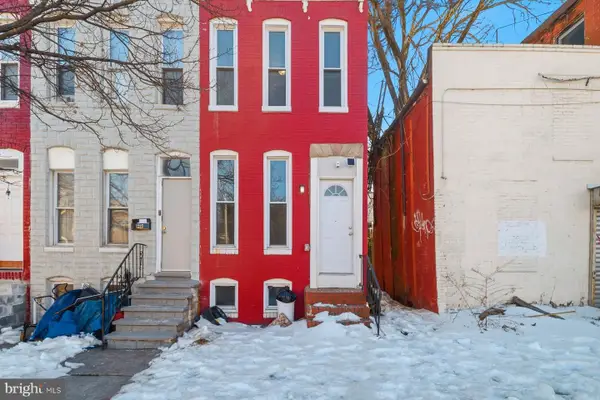3111 Northwind Rd, Baltimore, MD 21234
Local realty services provided by:ERA Byrne Realty
3111 Northwind Rd,Baltimore, MD 21234
$675,000
- 4 Beds
- 4 Baths
- 2,900 sq. ft.
- Single family
- Active
Listed by: jennifer a bayne
Office: long & foster real estate, inc
MLS#:MDBC2139002
Source:BRIGHTMLS
Price summary
- Price:$675,000
- Price per sq. ft.:$232.76
About this home
**Please do not drive down the driveway unless you have an appointment.** Imagine pulling down a quiet shared driveway, past the trees, and arriving at a home that feels like your own hidden retreat. It’s secluded and peaceful—so much so that some people don’t even realize there are homes back here—yet you’re just minutes from all the conveniences of Parkville.
Step inside this porch-front colonial and you’ll immediately notice the flow. Hardwood floors carry you through the main level where the kitchen truly steals the show. White cabinetry, granite counters, a bold blue subway backsplash, stainless steel appliances, and a center island with seating make it the perfect spot for coffee with a friend. A custom coffee bar addition just off the dining area only adds to the charm, while the family room and formal living room provide plenty of space for gatherings and quiet escapes.
Upstairs, unwind in your primary suite—complete with a walk-in closet and a spa-inspired bath with dual sinks and a walk-in shower. Three additional bedrooms, all with hardwood floors, and a full hall bath mean everyone has their own space.
The lower level is where the fun begins. Heated floors keep it cozy year-round, while a retractable screen sets the scene for epic movie nights. French doors open to the patio, leading out to a backyard that feels like your personal park. A half bath and utility room with workbench complete this level.
Outside, the lifestyle comes alive:
Float the summer afternoons away in the 4'x15'x30' above-ground pool
Plant your dream garden in the expansive 1.29-acre yard
Host cookouts on the Trex deck, tucked under the trees, with only the sounds of nature around you
Store all your tools, toys, and treasures in the two sheds
3111 Northwind Rd. is more than a house—it’s where backyard barbecues, quiet mornings with coffee on the deck, and summers spent floating in the pool become your everyday reality.
Contact an agent
Home facts
- Year built:1993
- Listing ID #:MDBC2139002
- Added:165 day(s) ago
- Updated:February 15, 2026 at 02:37 PM
Rooms and interior
- Bedrooms:4
- Total bathrooms:4
- Full bathrooms:2
- Half bathrooms:2
- Living area:2,900 sq. ft.
Heating and cooling
- Cooling:Ceiling Fan(s), Central A/C
- Heating:Electric, Forced Air
Structure and exterior
- Year built:1993
- Building area:2,900 sq. ft.
- Lot area:1.29 Acres
Schools
- High school:PERRY HALL
- Middle school:PINE GROVE
- Elementary school:SEVEN OAKS
Utilities
- Water:Public
- Sewer:Public Sewer
Finances and disclosures
- Price:$675,000
- Price per sq. ft.:$232.76
- Tax amount:$5,136 (2024)
New listings near 3111 Northwind Rd
- New
 $385,000Active4 beds 3 baths1,824 sq. ft.
$385,000Active4 beds 3 baths1,824 sq. ft.7107 Walnut Ave, BALTIMORE, MD 21208
MLS# MDBC2152328Listed by: MONUMENT SOTHEBY'S INTERNATIONAL REALTY - New
 $199,500Active2 beds 2 baths1,157 sq. ft.
$199,500Active2 beds 2 baths1,157 sq. ft.4 Cross Keys Rd #4e, BALTIMORE, MD 21210
MLS# MDBA2202760Listed by: COMPASS - Coming Soon
 $295,000Coming Soon3 beds 2 baths
$295,000Coming Soon3 beds 2 baths5709 Anthony Ave, BALTIMORE, MD 21206
MLS# MDBA2203248Listed by: AMERICAN PREMIER REALTY, LLC - New
 $95,000Active3 beds 2 baths
$95,000Active3 beds 2 baths2510 E Preston St, BALTIMORE, MD 21213
MLS# MDBA2203382Listed by: COMPASS - Coming SoonOpen Sat, 11am to 1pm
 $589,000Coming Soon3 beds 3 baths
$589,000Coming Soon3 beds 3 baths625 Dunkirk Rd, BALTIMORE, MD 21212
MLS# MDBC2152322Listed by: GANS REALTY - New
 $225,000Active1 beds 1 baths766 sq. ft.
$225,000Active1 beds 1 baths766 sq. ft.933 S Belnord Ave, BALTIMORE, MD 21224
MLS# MDBA2203344Listed by: HOMEOWNERS REAL ESTATE - New
 $149,900Active3 beds 2 baths1,400 sq. ft.
$149,900Active3 beds 2 baths1,400 sq. ft.1229 W Saratoga St, BALTIMORE, MD 21223
MLS# MDBA2199962Listed by: VYBE REALTY - New
 $305,000Active2 beds 3 baths1,632 sq. ft.
$305,000Active2 beds 3 baths1,632 sq. ft.511 S Lakewood Ave, BALTIMORE, MD 21224
MLS# MDBA2202474Listed by: BERKSHIRE HATHAWAY HOMESERVICES HOMESALE REALTY - New
 $725,000Active2 beds 3 baths2,720 sq. ft.
$725,000Active2 beds 3 baths2,720 sq. ft.628 Ponte Villas S #148, BALTIMORE, MD 21230
MLS# MDBA2203024Listed by: CUMMINGS & CO. REALTORS - Coming Soon
 $325,000Coming Soon3 beds 4 baths
$325,000Coming Soon3 beds 4 baths709 Cedarcroft Rd, BALTIMORE, MD 21212
MLS# MDBA2203086Listed by: COMPASS

