3126 Rices Ln, BALTIMORE, MD 21244
Local realty services provided by:Mountain Realty ERA Powered
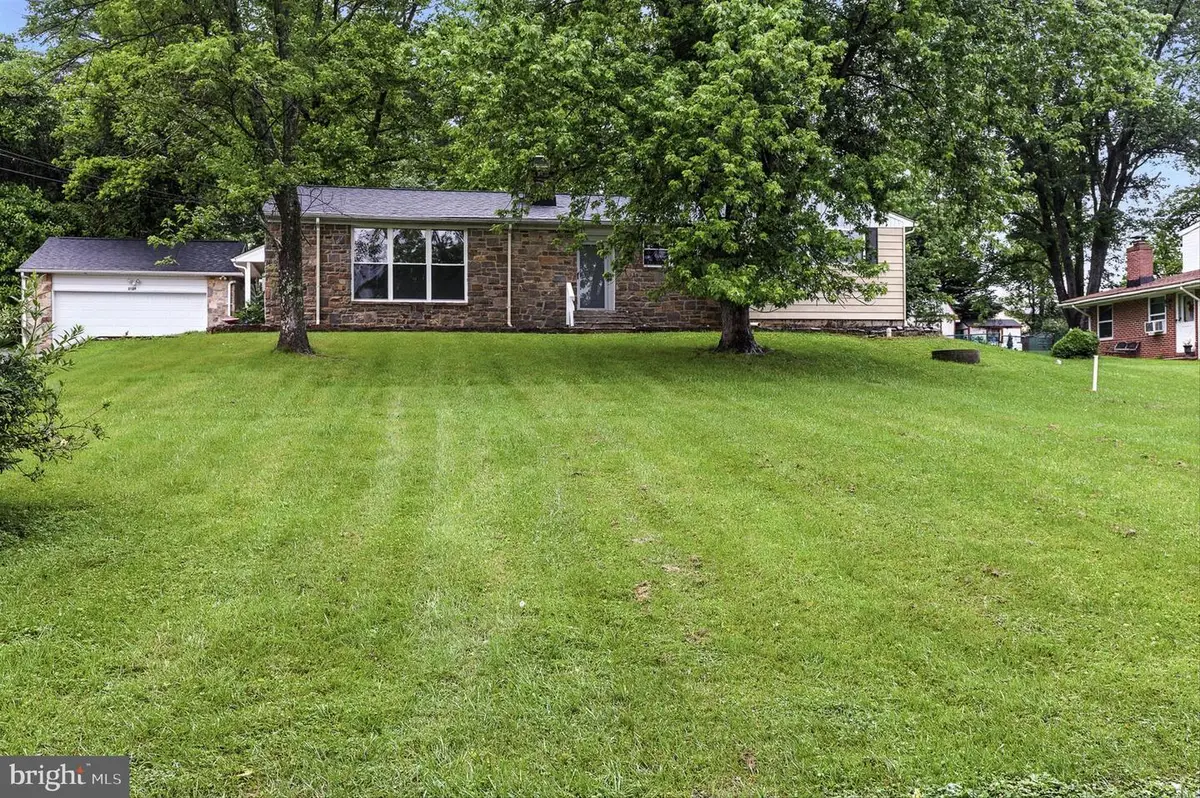


3126 Rices Ln,BALTIMORE, MD 21244
$535,000
- 5 Beds
- 3 Baths
- 2,026 sq. ft.
- Single family
- Active
Listed by:angela m evans
Office:long & foster real estate, inc.
MLS#:MDBC2133374
Source:BRIGHTMLS
Price summary
- Price:$535,000
- Price per sq. ft.:$264.07
About this home
Price improvement on this amazing transformation on this completely renovated rancher with over 4000 square feet! This home features stone and siding exterior, brand new roof on house and detached garage, brand new sophisticated kitchen with upgraded cabinetry, quartz counters and smart appliances. Refinished hardwood floors on and bright large windows are in the great/living room and a brick wood burning fireplace, formal dining room with hardwood floors open to kitchen, 4 spacious bedrooms on the main level each with classic hardwood flooring, primary bathroom is brand new with oversized shower, hall bathroom is also new with a shower/tub combination. The lower level with chic vinyl flooring offers a 5th bedroom and 3rd full bathroom, a large family room with another wood burning fireplace and bar! New heating and cooling system installed. There is an inviting sunroom off the rear of the house overlooking the landscaped yard. Two car oversized detached garage with new door.
Contact an agent
Home facts
- Year built:1956
- Listing Id #:MDBC2133374
- Added:45 day(s) ago
- Updated:August 22, 2025 at 02:56 PM
Rooms and interior
- Bedrooms:5
- Total bathrooms:3
- Full bathrooms:3
- Living area:2,026 sq. ft.
Heating and cooling
- Cooling:Central A/C
- Heating:Forced Air, Oil
Structure and exterior
- Roof:Architectural Shingle
- Year built:1956
- Building area:2,026 sq. ft.
- Lot area:0.53 Acres
Utilities
- Water:Well
- Sewer:Septic Exists
Finances and disclosures
- Price:$535,000
- Price per sq. ft.:$264.07
- Tax amount:$3,184 (2024)
New listings near 3126 Rices Ln
- New
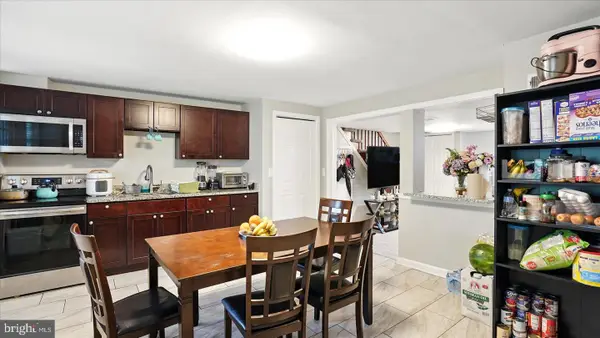 $249,900Active4 beds 2 baths1,767 sq. ft.
$249,900Active4 beds 2 baths1,767 sq. ft.3621 Ravenwood Ave, BALTIMORE, MD 21213
MLS# MDBA2180276Listed by: BERKSHIRE HATHAWAY HOMESERVICES HOMESALE REALTY - Coming Soon
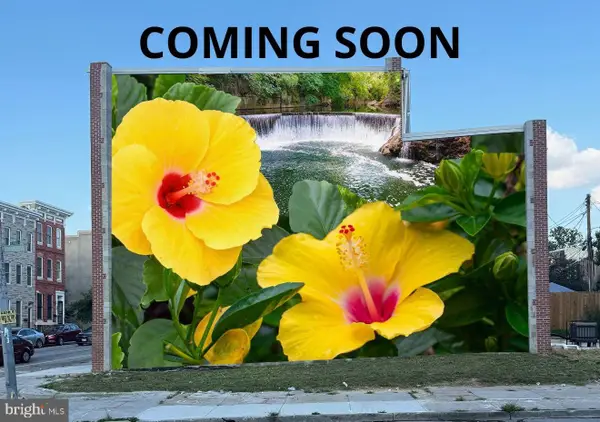 $310,000Coming Soon3 beds 3 baths
$310,000Coming Soon3 beds 3 baths711 E Preston St, BALTIMORE, MD 21202
MLS# MDBA2180480Listed by: KELLER WILLIAMS LEGACY - Coming Soon
 $310,000Coming Soon3 beds 3 baths
$310,000Coming Soon3 beds 3 baths707 E Preston St, BALTIMORE, MD 21202
MLS# MDBA2180526Listed by: KELLER WILLIAMS LEGACY - Coming Soon
 $205,000Coming Soon2 beds 1 baths
$205,000Coming Soon2 beds 1 baths1438 Haubert St, BALTIMORE, MD 21230
MLS# MDBA2180724Listed by: CUMMINGS & CO. REALTORS - Coming Soon
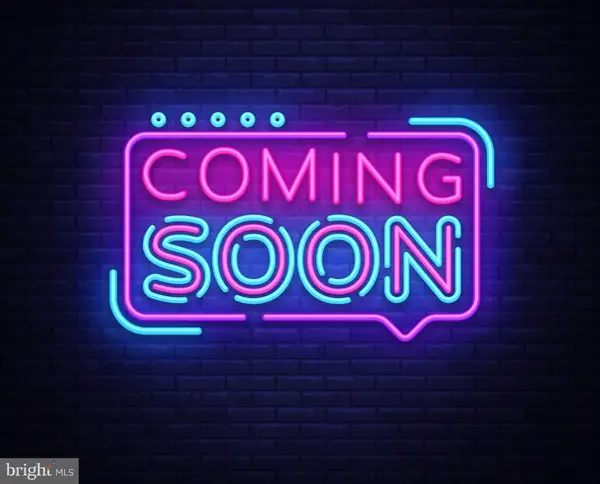 $345,000Coming Soon3 beds 2 baths
$345,000Coming Soon3 beds 2 baths743 Leafydale Ter, BALTIMORE, MD 21208
MLS# MDBC2137986Listed by: EXP REALTY, LLC - New
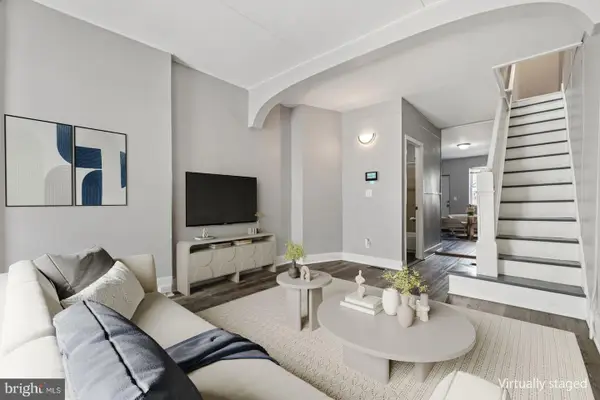 $174,900Active2 beds 2 baths
$174,900Active2 beds 2 baths816 N Port St, BALTIMORE, MD 21205
MLS# MDBA2180726Listed by: REDFIN CORP - Coming Soon
 $295,000Coming Soon3 beds 2 baths
$295,000Coming Soon3 beds 2 baths7000 Old Harford Rd, BALTIMORE, MD 21234
MLS# MDBA2180516Listed by: WEICHERT, REALTORS - Coming Soon
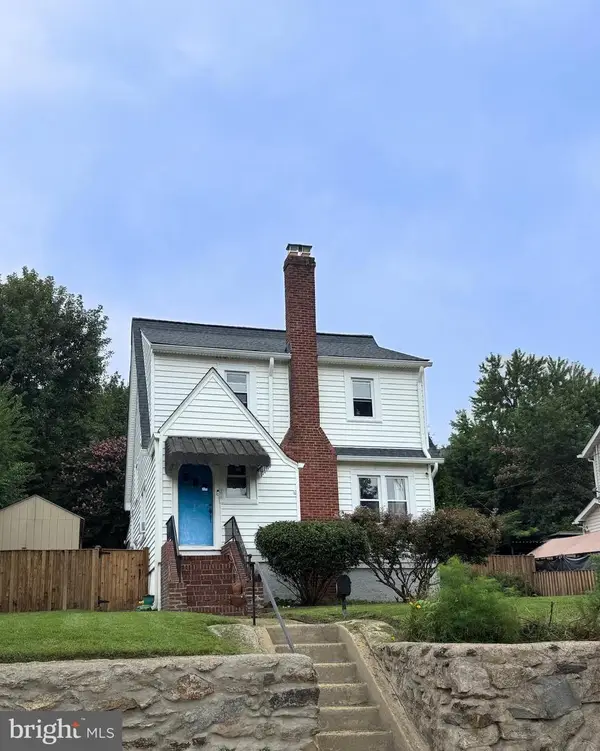 $275,000Coming Soon3 beds 2 baths
$275,000Coming Soon3 beds 2 baths4808 Richard Ave, BALTIMORE, MD 21214
MLS# MDBA2180710Listed by: CUMMINGS & CO. REALTORS - Coming Soon
 $299,900Coming Soon3 beds 2 baths
$299,900Coming Soon3 beds 2 baths5704 Calverton, BALTIMORE, MD 21228
MLS# MDBC2137656Listed by: NORTHROP REALTY - New
 $429,000Active3 beds 3 baths
$429,000Active3 beds 3 baths6736 Graceland Ave, BALTIMORE, MD 21224
MLS# MDBC2137758Listed by: CUMMINGS & CO. REALTORS

