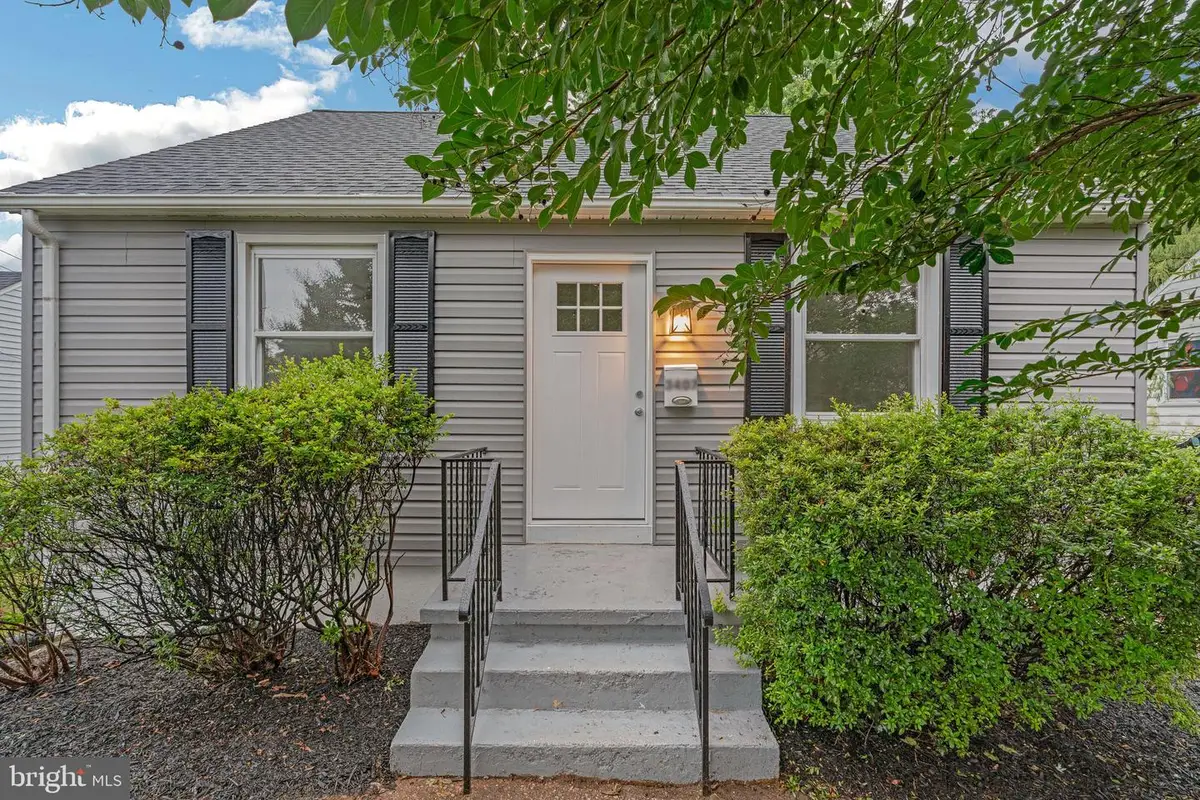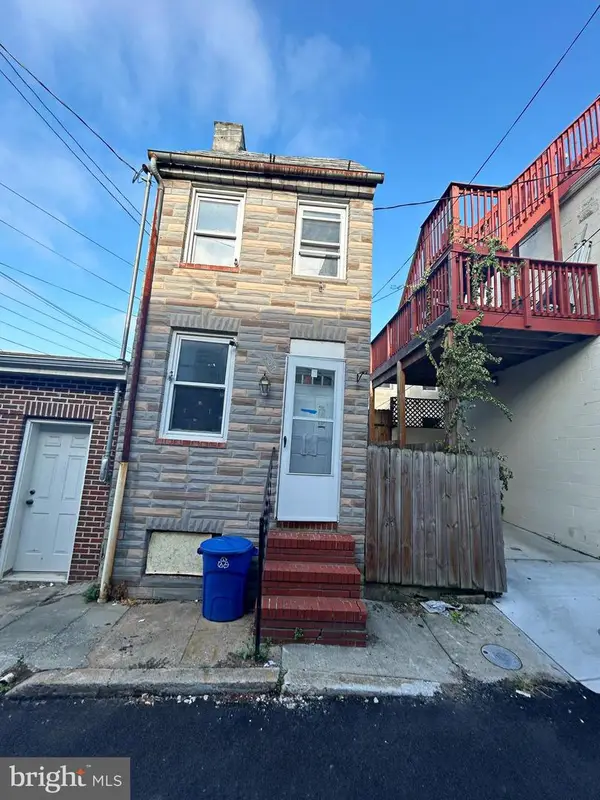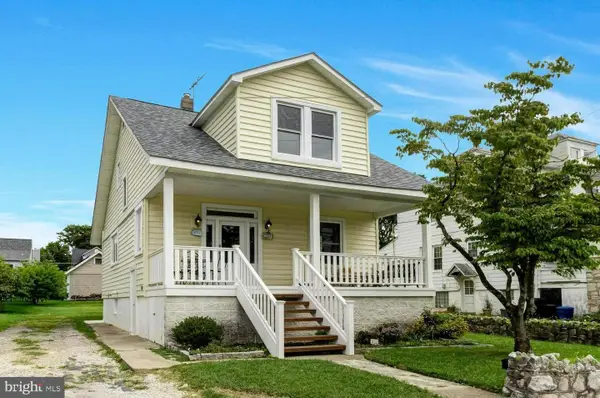3407 Gaither Rd, BALTIMORE, MD 21244
Local realty services provided by:ERA Martin Associates



3407 Gaither Rd,BALTIMORE, MD 21244
$350,000
- 3 Beds
- 2 Baths
- 1,220 sq. ft.
- Single family
- Pending
Listed by:christopher craddock
Office:exp realty, llc.
MLS#:MDBC2131882
Source:BRIGHTMLS
Price summary
- Price:$350,000
- Price per sq. ft.:$286.89
About this home
This 3-bed, 2-bath home strikes the right balance with modern upgrades and cozy character that instantly makes you feel at home.
Inside, you’ll find a bright, open layout with fresh paint and brand-new flooring throughout. The kitchen is stylish and functional, featuring white shaker cabinets, stainless steel appliances, and plenty of counter space for meal prep or hosting.
Upstairs bedrooms are filled with natural light, while the fully finished basement offers extra space to make your own. Both bathrooms have been nicely updated with clean, modern finishes. Step out back to your oversized deck overlooking a spacious fenced yard—great for weekend hangouts, kids, pets, or gardening projects.
You’ll also appreciate the 2-car driveway, so there’s always parking right out front. Located in Baltimore, MD, this move-in-ready home is close to everything while giving you a quiet space to unwind. Come see it in person!
Contact an agent
Home facts
- Year built:1952
- Listing Id #:MDBC2131882
- Added:58 day(s) ago
- Updated:August 21, 2025 at 07:26 AM
Rooms and interior
- Bedrooms:3
- Total bathrooms:2
- Full bathrooms:2
- Living area:1,220 sq. ft.
Heating and cooling
- Cooling:Central A/C
- Heating:Electric, Forced Air
Structure and exterior
- Year built:1952
- Building area:1,220 sq. ft.
- Lot area:0.15 Acres
Schools
- High school:MILFORD MILL
- Middle school:WOODLAWN
- Elementary school:HEBBVILLE
Utilities
- Water:Public
- Sewer:Public Sewer
Finances and disclosures
- Price:$350,000
- Price per sq. ft.:$286.89
- Tax amount:$2,094 (2024)
New listings near 3407 Gaither Rd
- New
 $60,000Active3 beds 1 baths1,442 sq. ft.
$60,000Active3 beds 1 baths1,442 sq. ft.3026 Virginia Ave, BALTIMORE, MD 21215
MLS# MDBA2180522Listed by: POWERHOUSE REALTY, LLC. - Coming Soon
 $185,000Coming Soon1 beds 1 baths
$185,000Coming Soon1 beds 1 baths5712 Roland Avenue #tc, BALTIMORE, MD 21210
MLS# MDBA2180218Listed by: REAL BROKER, LLC - New
 $214,999Active2 beds 3 baths1,520 sq. ft.
$214,999Active2 beds 3 baths1,520 sq. ft.7314 Park Village Ct #7314, PIKESVILLE, MD 21208
MLS# MDBC2137830Listed by: SAMSON PROPERTIES - Coming Soon
 $205,000Coming Soon2 beds 2 baths
$205,000Coming Soon2 beds 2 baths353 Homeland Southway #1d, BALTIMORE, MD 21212
MLS# MDBA2180428Listed by: NEXT STEP REALTY - New
 $105,000Active1 beds 1 baths792 sq. ft.
$105,000Active1 beds 1 baths792 sq. ft.502 S Chapel St, BALTIMORE, MD 21231
MLS# MDBA2180462Listed by: CENTURY 21 DOWNTOWN - New
 $329,900Active5 beds 3 baths2,250 sq. ft.
$329,900Active5 beds 3 baths2,250 sq. ft.5416 Parkside Pl, BALTIMORE, MD 21206
MLS# MDBA2180476Listed by: CENTURY 21 DOWNTOWN - New
 $419,500Active4 beds 2 baths1,338 sq. ft.
$419,500Active4 beds 2 baths1,338 sq. ft.2914 Hillcrest Ave, BALTIMORE, MD 21234
MLS# MDBC2131018Listed by: COLDWELL BANKER REALTY - Coming Soon
 $40,000Coming Soon3 beds 2 baths
$40,000Coming Soon3 beds 2 baths1908 N Bentalou St, BALTIMORE, MD 21216
MLS# MDBA2180490Listed by: KELLER WILLIAMS GATEWAY LLC - Coming Soon
 $189,000Coming Soon2 beds 2 baths
$189,000Coming Soon2 beds 2 baths340 Kane St, BALTIMORE, MD 21224
MLS# MDBA2180502Listed by: CUMMINGS & CO. REALTORS - New
 $44,900Active0.11 Acres
$44,900Active0.11 Acres145 Shenandoah Ave, BALTIMORE, MD 21225
MLS# MDAA2124008Listed by: EXP REALTY, LLC
