3411 Woodberry Ave, Baltimore, MD 21211
Local realty services provided by:ERA Liberty Realty
3411 Woodberry Ave,Baltimore, MD 21211
$730,000
- 3 Beds
- 4 Baths
- - sq. ft.
- Single family
- Sold
Listed by: anthony polakoff
Office: monument sotheby's international realty
MLS#:MDBA2163828
Source:BRIGHTMLS
Sorry, we are unable to map this address
Price summary
- Price:$730,000
- Monthly HOA dues:$225
About this home
** Price adjustment. Staged. Motivated seller. ** Welcome to Overlook at Clipper Mill. A unique and contemporary enclave in Baltimore City built to LEED Silver standards. Surrounded by the 745 acre Druid Hill Park, this is one of the most stunning neighborhoods in all of Baltimore. Natural light pours in through the walls of windows. 3411 Woodberry Ave is tucked away in the rear of the community and backs directly to woods with access to walking and biking trails. This is the larger and more sought after model, featuring almost 3000 square feet of finished living space and a two car garage. The recently renovated first floor includes a flexible space that could be used as a bedroom / office / studio / or almost anything you could imagine, plus a custom walk-in California Closet, a full bathroom, a Flare fireplace, and stunning epoxy concrete floor. On the main level of the home you will find an open concept design flooded with light and gorgeous views. The kitchen has a large island and Bosch appliances. A gas fireplace in the living room / dining room create an added elegance, and the sun room overlooks the beautiful park. The upstairs is complete with two generously sized bedrooms, two bathrooms, and a laundry room. The primary suite includes a walk-in closet, and a bathroom featuring separate shower and tub with a ceiling-mount bath filer further enhancing the modern aesthetic. The rear exterior of the home features two IPE decks, a permanent gas line for a grill, a patio, and grassy yard. Plus access to what is widely considered the coolest pool in Baltimore. There really is no other community and house quite like 3411 Woodberry Ave.
Contact an agent
Home facts
- Year built:2011
- Listing ID #:MDBA2163828
- Added:246 day(s) ago
- Updated:December 17, 2025 at 12:58 AM
Rooms and interior
- Bedrooms:3
- Total bathrooms:4
- Full bathrooms:3
- Half bathrooms:1
Heating and cooling
- Cooling:Ceiling Fan(s), Central A/C, Heat Pump(s), Programmable Thermostat, Zoned
- Heating:Electric, Heat Pump(s), Natural Gas, Programmable Thermostat, Zoned
Structure and exterior
- Roof:Metal, Rubber
- Year built:2011
Utilities
- Water:Public
- Sewer:Public Sewer
Finances and disclosures
- Price:$730,000
- Tax amount:$17,886 (2024)
New listings near 3411 Woodberry Ave
- New
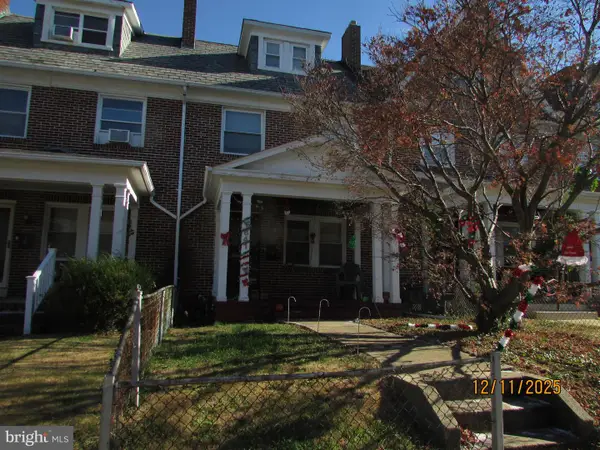 $187,000Active4 beds 2 baths1,968 sq. ft.
$187,000Active4 beds 2 baths1,968 sq. ft.641 N Augusta Ave N, BALTIMORE, MD 21229
MLS# MDBA2194726Listed by: BERNETT & JACKSON REALTY SALES, INC. - Coming Soon
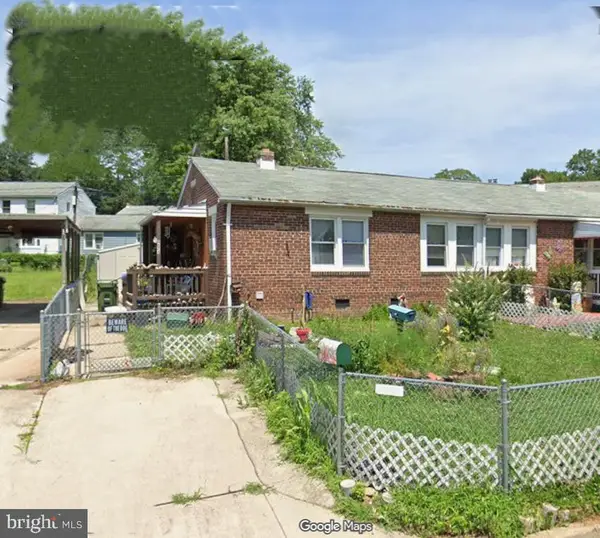 $55,000Coming Soon2 beds 1 baths
$55,000Coming Soon2 beds 1 baths4824 Orville Ave, BALTIMORE, MD 21205
MLS# MDBA2195182Listed by: CUMMINGS & CO. REALTORS - Coming Soon
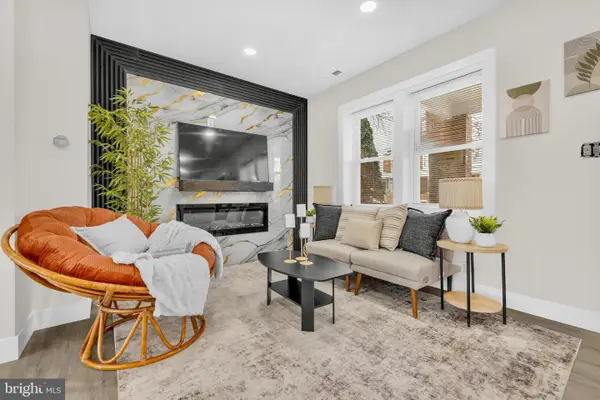 $274,999Coming Soon4 beds 3 baths
$274,999Coming Soon4 beds 3 baths3827 Cottage Ave, BALTIMORE, MD 21215
MLS# MDBA2195396Listed by: EXP REALTY, LLC - Open Sat, 12 to 2pmNew
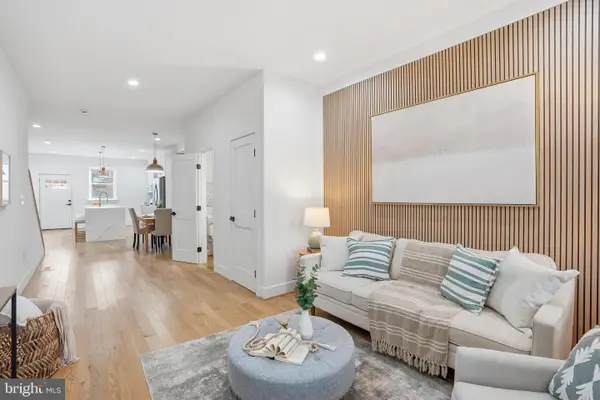 $639,900Active4 beds 5 baths2,400 sq. ft.
$639,900Active4 beds 5 baths2,400 sq. ft.3923 Roland Ave, BALTIMORE, MD 21211
MLS# MDBA2195430Listed by: CUMMINGS & CO. REALTORS - New
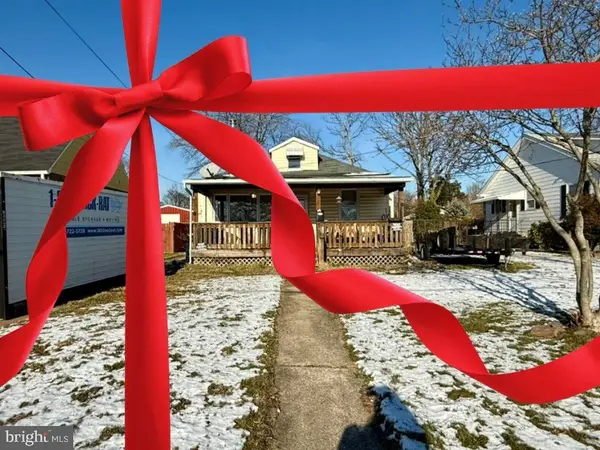 $219,900Active3 beds 1 baths1,192 sq. ft.
$219,900Active3 beds 1 baths1,192 sq. ft.344 Savannah Rd, BALTIMORE, MD 21221
MLS# MDBC2148440Listed by: RE/MAX ADVANTAGE REALTY - Coming Soon
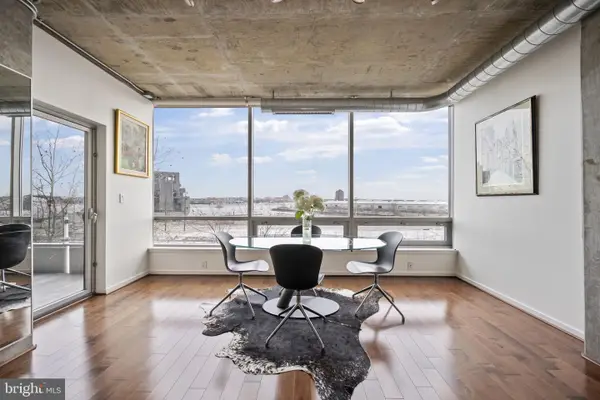 $550,000Coming Soon2 beds 3 baths
$550,000Coming Soon2 beds 3 baths1200 Steuart St #312, BALTIMORE, MD 21230
MLS# MDBA2195334Listed by: CUMMINGS & CO. REALTORS - New
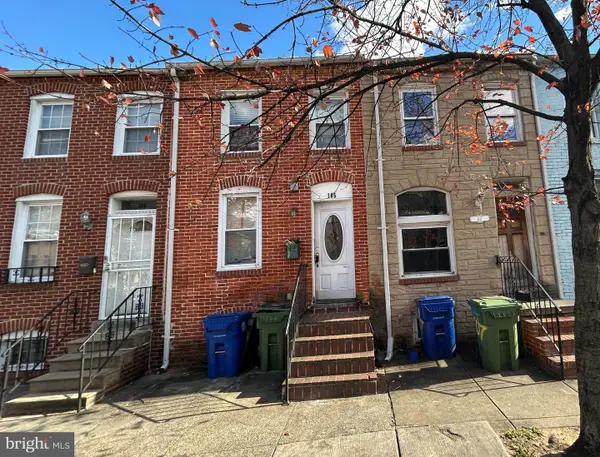 $67,000Active2 beds 2 baths1,020 sq. ft.
$67,000Active2 beds 2 baths1,020 sq. ft.105 S Schroeder St, BALTIMORE, MD 21223
MLS# MDBA2195378Listed by: CENTURY 21 DOWNTOWN - New
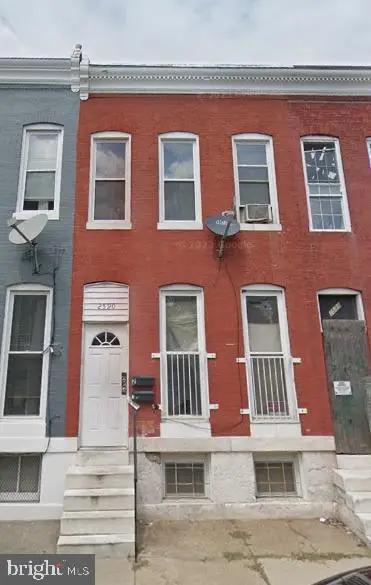 $100,000Active3 beds 1 baths1,200 sq. ft.
$100,000Active3 beds 1 baths1,200 sq. ft.2590 W Fayette St, BALTIMORE, MD 21223
MLS# MDBA2195384Listed by: MIDFIELD REALTY - New
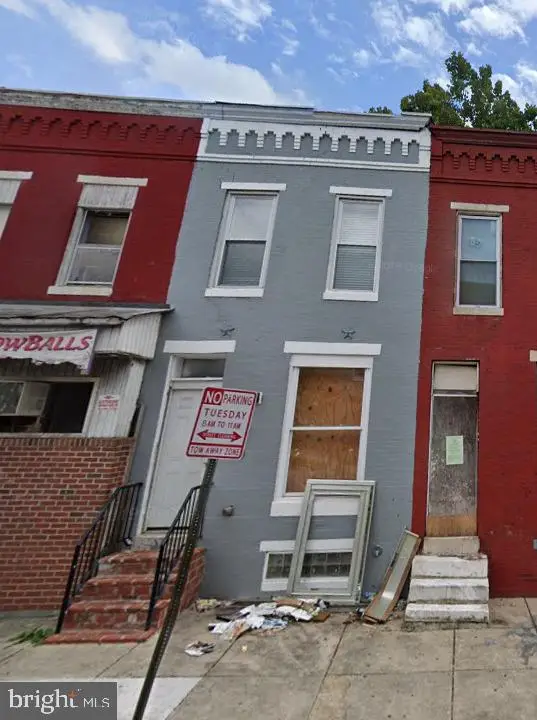 $100,000Active2 beds 2 baths
$100,000Active2 beds 2 baths2003 Hollins St, BALTIMORE, MD 21223
MLS# MDBA2195390Listed by: MIDFIELD REALTY - New
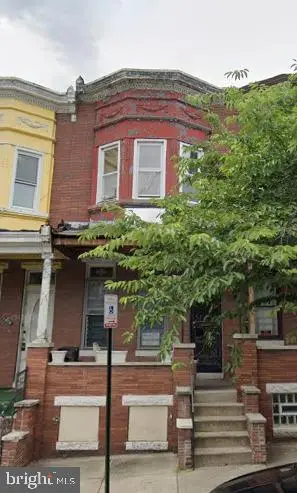 $100,000Active4 beds 1 baths
$100,000Active4 beds 1 baths1608 Appleton St, BALTIMORE, MD 21217
MLS# MDBA2195394Listed by: MIDFIELD REALTY
