3461 Keswick Rd, Baltimore, MD 21211
Local realty services provided by:O'BRIEN REALTY ERA POWERED
3461 Keswick Rd,Baltimore, MD 21211
$475,000
- 3 Beds
- 4 Baths
- 1,776 sq. ft.
- Townhouse
- Pending
Listed by: caroline leigh nowell
Office: cummings & co. realtors
MLS#:MDBA2191950
Source:BRIGHTMLS
Price summary
- Price:$475,000
- Price per sq. ft.:$267.45
About this home
Brand New Home — Ready in Just 90 Days or possibly less!
Welcome to your beautiful new home in the heart of Hampden! This brand-new build from the ground up. A three-level brick townhome features 3 spacious bedrooms, 3.5 bathrooms, and a private parking pad for easy city living, rear deck off the kitchen and a rooftop deck with amazing views. The open main level is perfect for entertaining, with a living room, dining area, powder room and rear modern kitchen, with stylish finishes, and plenty of natural light. Enjoy your morning coffee or evening sunsets from the rooftop deck with amazing Baltimore skyline views. Other notable features include hardwood floors, custom tile baths, hardwood floors, Granite/Quartz counters, SS appliances, LVT floors in the basement. Located just blocks from The Avenue, you’ll love being close to Hampden’s best restaurants, cafés, and boutique shops. Plus, you’re just steps away from beautiful parks and Johns Hopkins University. Enjoy all the charm, convenience, and community that makes Hampden one of Baltimore’s most loved neighborhoods! If you are under contract soon, you can choose the finishes... This will not last! PLEASE VIEW 3923 ROLAND AVE. TO SEE FINISHES.
Contact an agent
Home facts
- Listing ID #:MDBA2191950
- Added:98 day(s) ago
- Updated:February 21, 2026 at 08:31 AM
Rooms and interior
- Bedrooms:3
- Total bathrooms:4
- Full bathrooms:3
- Half bathrooms:1
- Living area:1,776 sq. ft.
Heating and cooling
- Cooling:Central A/C
- Heating:Central, Natural Gas
Structure and exterior
- Building area:1,776 sq. ft.
Utilities
- Water:Public
- Sewer:Public Sewer
Finances and disclosures
- Price:$475,000
- Price per sq. ft.:$267.45
- Tax amount:$2,360 (2025)
New listings near 3461 Keswick Rd
- New
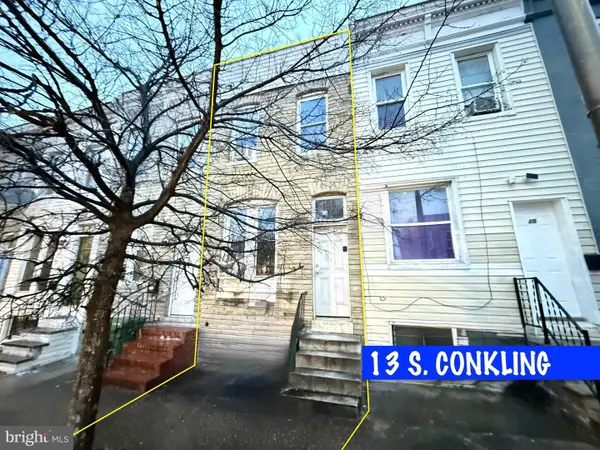 $125,000Active4 beds 2 baths840 sq. ft.
$125,000Active4 beds 2 baths840 sq. ft.13 S Conkling St S, BALTIMORE, MD 21224
MLS# MDBA2204174Listed by: PAVILION REAL ESTATES L.L.C. - New
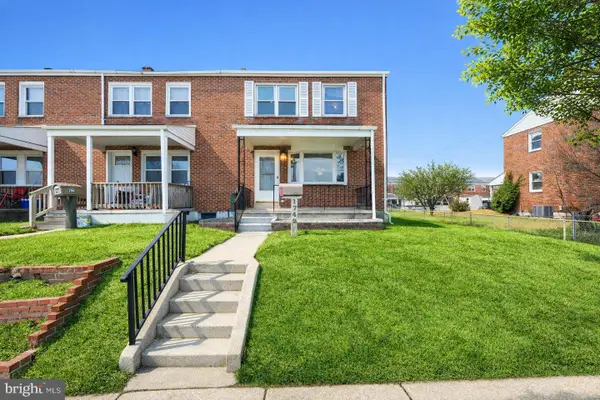 $235,000Active3 beds 1 baths1,673 sq. ft.
$235,000Active3 beds 1 baths1,673 sq. ft.1742 Langport Ave, BALTIMORE, MD 21222
MLS# MDBC2152866Listed by: NEXT STEP REALTY - Coming SoonOpen Sat, 1 to 3pm
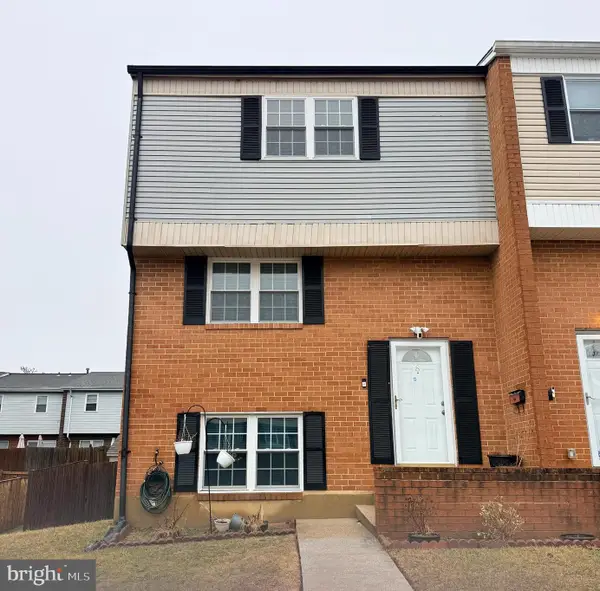 $315,000Coming Soon3 beds 2 baths
$315,000Coming Soon3 beds 2 baths8 Middleview Ct, BALTIMORE, MD 21244
MLS# MDBC2152898Listed by: NORTHROP REALTY - New
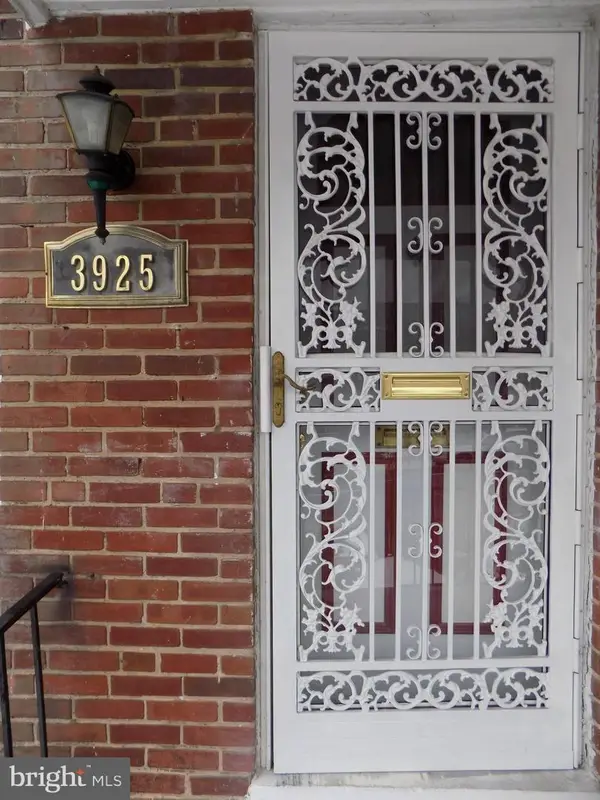 $169,900Active3 beds 2 baths1,700 sq. ft.
$169,900Active3 beds 2 baths1,700 sq. ft.3925 Colborne Rd, BALTIMORE, MD 21229
MLS# MDBA2198416Listed by: LONG & FOSTER REAL ESTATE, INC. - New
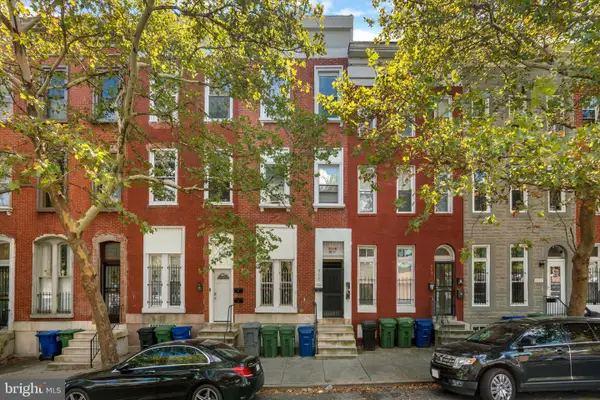 $310,000Active4 beds -- baths1,989 sq. ft.
$310,000Active4 beds -- baths1,989 sq. ft.517 Mosher St, BALTIMORE, MD 21217
MLS# MDBA2199694Listed by: EXP REALTY, LLC - New
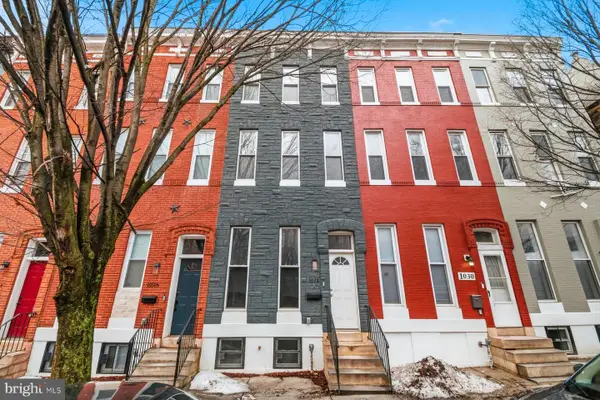 $345,000Active3 beds 4 baths
$345,000Active3 beds 4 baths1028 N Fulton Ave, BALTIMORE, MD 21217
MLS# MDBA2203768Listed by: RED KEY REAL ESTATE GROUP, LLC - New
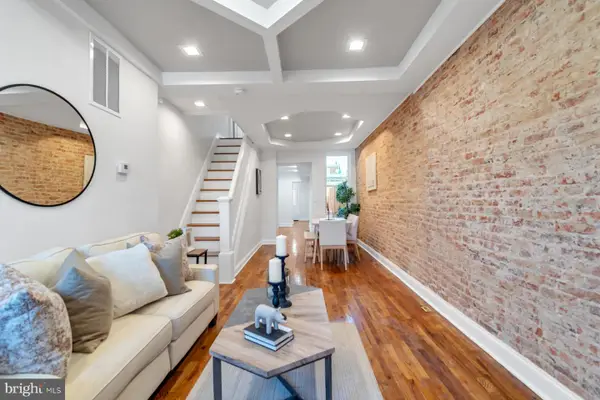 $305,000Active2 beds 3 baths1,100 sq. ft.
$305,000Active2 beds 3 baths1,100 sq. ft.3405 Claremont St, BALTIMORE, MD 21224
MLS# MDBA2204158Listed by: REALTY ONE GROUP EXCELLENCE - New
 $130,000Active2 beds 1 baths
$130,000Active2 beds 1 baths809 N Montford Ave, BALTIMORE, MD 21205
MLS# MDBA2203470Listed by: PRESTIGE PROPERTY GROUP L.L.C. - New
 $430,000Active4 beds 4 baths1,237 sq. ft.
$430,000Active4 beds 4 baths1,237 sq. ft.4902 Walther Ave, BALTIMORE, MD 21214
MLS# MDBA2203796Listed by: LONG & FOSTER REAL ESTATE, INC. - New
 $469,900Active3 beds 3 baths2,300 sq. ft.
$469,900Active3 beds 3 baths2,300 sq. ft.1011 Stiles St, BALTIMORE, MD 21202
MLS# MDBA2204104Listed by: CUMMINGS & CO. REALTORS

