3601 Clarks Ln #502, Baltimore, MD 21215
Local realty services provided by:ERA Valley Realty
3601 Clarks Ln #502,Baltimore, MD 21215
$100,000
- 3 Beds
- 2 Baths
- 1,623 sq. ft.
- Condominium
- Active
Listed by:matthew losover
Office:exp realty, llc.
MLS#:MDBA2187186
Source:BRIGHTMLS
Price summary
- Price:$100,000
- Price per sq. ft.:$61.61
About this home
Rarely available corner unit in the sought-after Upper Park Heights community! This beautifully updated and impeccably maintained condo offers an open, light-filled layout with floor-to-ceiling windows, recessed lighting, and luxury vinyl plank flooring throughout. The gourmet kitchen is equipped with stainless steel appliances, granite countertops, a mosaic tile backsplash, and abundant cabinet and pantry space. A custom built-in buffet with pendant lighting adds elegance to the dining area. The spacious primary suite features an en suite bath, a dressing area with vanity, and a generous walk-in closet. The second bedroom offers ample closet space and is complemented by a modern full bath with both a stall shower and soaking tub. A versatile bonus room provides the perfect space for a home office, den, or guest room. Enjoy sweeping skyline views of Baltimore from the private balcony. Two assigned garage spaces and all utilities are included in the condo fee. Building amenities include a fitness center, business and event rooms, doorman, concierge, and secure entry. A rare opportunity to experience stylish, maintenance-free living in an ideal location!
Contact an agent
Home facts
- Year built:1980
- Listing ID #:MDBA2187186
- Added:1 day(s) ago
- Updated:October 15, 2025 at 01:51 PM
Rooms and interior
- Bedrooms:3
- Total bathrooms:2
- Full bathrooms:2
- Living area:1,623 sq. ft.
Heating and cooling
- Cooling:Central A/C
- Heating:Central, Electric
Structure and exterior
- Year built:1980
- Building area:1,623 sq. ft.
Utilities
- Water:Public
- Sewer:Public Sewer
Finances and disclosures
- Price:$100,000
- Price per sq. ft.:$61.61
- Tax amount:$1,532 (2024)
New listings near 3601 Clarks Ln #502
- New
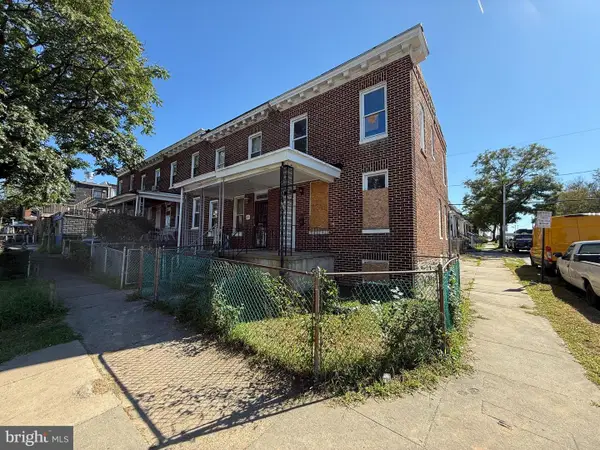 $109,000Active3 beds 2 baths
$109,000Active3 beds 2 baths1201 Darley Ave, BALTIMORE, MD 21218
MLS# MDBA2187604Listed by: PAVILION REAL ESTATES L.L.C. - New
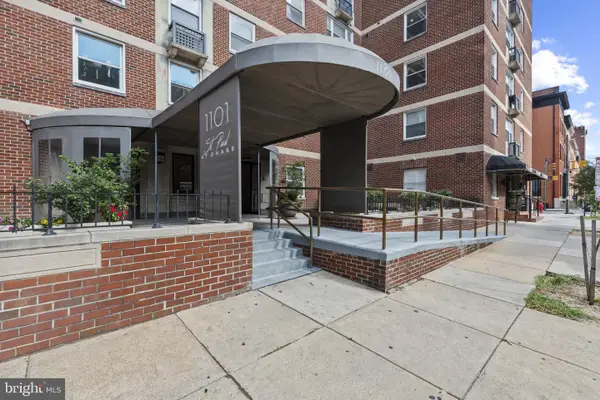 $140,000Active3 beds 2 baths2,011 sq. ft.
$140,000Active3 beds 2 baths2,011 sq. ft.1101 Saint Paul St #2203, BALTIMORE, MD 21202
MLS# MDBA2187622Listed by: MONUMENT SOTHEBY'S INTERNATIONAL REALTY - New
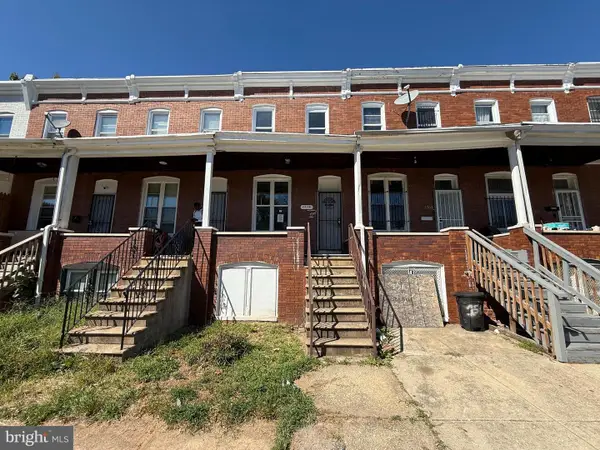 $134,500Active3 beds 1 baths
$134,500Active3 beds 1 baths1510 E 28th St E, BALTIMORE, MD 21218
MLS# MDBA2187626Listed by: PAVILION REAL ESTATES L.L.C. - Coming Soon
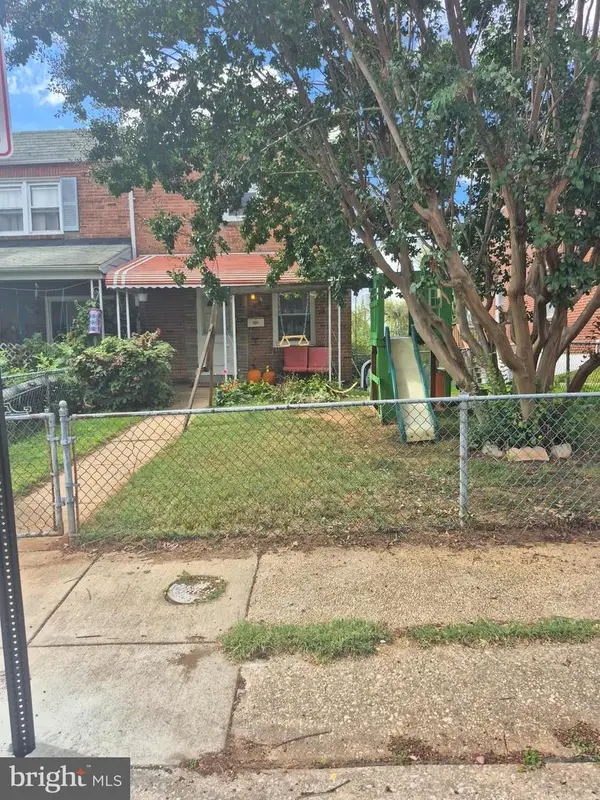 $199,900Coming Soon3 beds 1 baths
$199,900Coming Soon3 beds 1 baths538 47th St, BALTIMORE, MD 21224
MLS# MDBC2143092Listed by: REALM REALTY LLC - Coming Soon
 $315,000Coming Soon3 beds 3 baths
$315,000Coming Soon3 beds 3 baths5904 Winner Ave, BALTIMORE, MD 21215
MLS# MDBA2184566Listed by: NEXTHOME FORWARD - New
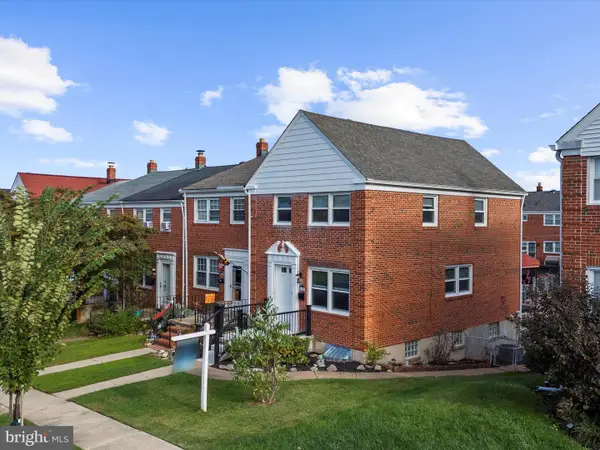 $299,000Active3 beds 2 baths1,186 sq. ft.
$299,000Active3 beds 2 baths1,186 sq. ft.1427 Barrett Road, BALTIMORE, MD 21207
MLS# MDBC2140570Listed by: DOUGLAS REALTY LLC - Coming Soon
 $349,900Coming Soon4 beds 3 baths
$349,900Coming Soon4 beds 3 baths3332 Woodside Ave, BALTIMORE, MD 21234
MLS# MDBC2143492Listed by: EXP REALTY, LLC - Coming Soon
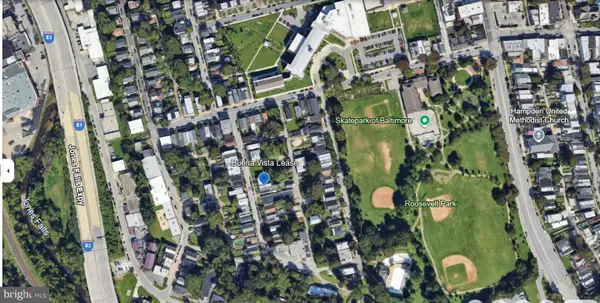 $350,000Coming Soon3 beds 1 baths
$350,000Coming Soon3 beds 1 baths3535 Buena Vista Ave, BALTIMORE, MD 21211
MLS# MDBA2186104Listed by: KELLER WILLIAMS GATEWAY LLC - Coming Soon
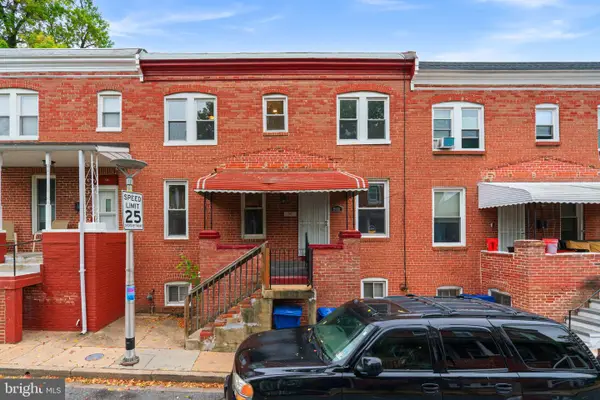 $164,900Coming Soon3 beds 1 baths
$164,900Coming Soon3 beds 1 baths616 Montpelier St, BALTIMORE, MD 21218
MLS# MDBA2187118Listed by: REDFIN CORP - New
 $100,000Active2 beds 1 baths994 sq. ft.
$100,000Active2 beds 1 baths994 sq. ft.1523 Clifton Ave, BALTIMORE, MD 21217
MLS# MDBA2187324Listed by: HOUWZER, LLC
