3615 Lochearn Dr, BALTIMORE, MD 21207
Local realty services provided by:ERA OakCrest Realty, Inc.


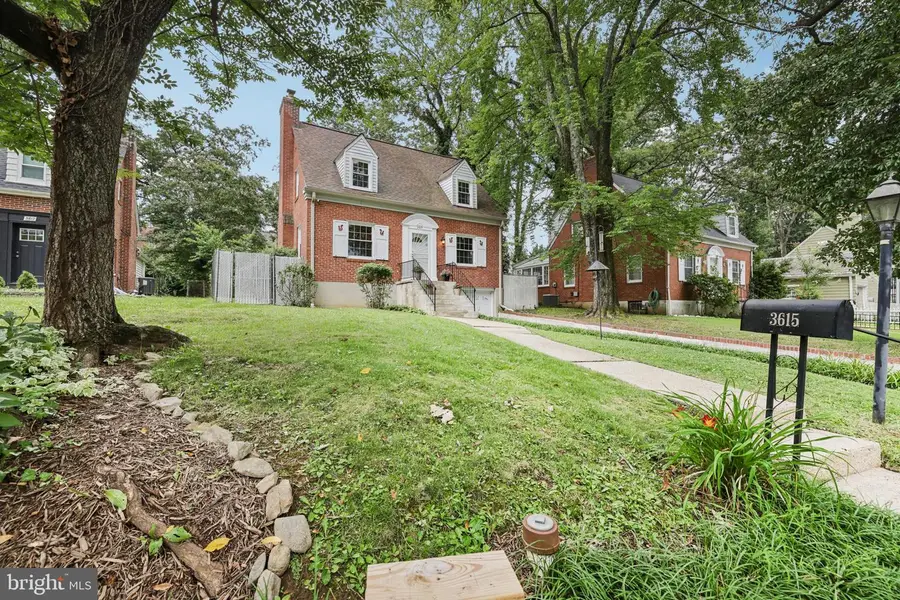
Listed by:robert j chew
Office:samson properties
MLS#:MDBC2134100
Source:BRIGHTMLS
Price summary
- Price:$339,000
- Price per sq. ft.:$301.33
About this home
Final, best and no escalation clause due by Sunday, 7/27 at 6PM . Seller has the right to select an offer prior to that time. --
Welcome to 3615 Lochearn Drive—a beautifully maintained Cape Cod combining classic charm with thoughtful updates in the heart of Lochearn.
Inside, you’ll find an open main level with hardwood floors, a cozy living room with wood-burning fireplace, and a bright kitchen featuring an oversized island, custom cabinetry, stainless steel appliances, a gas stove, and a vented exhaust. Upstairs offers three generously sized bedrooms, including a primary suite with ensuite bath, plus a fully walk-up attic for added storage or future use.
Some of the many updates include a new roof, new windows, and new energy-efficient heat pump systems for both the HVAC and water heater—providing comfort and lower utility costs for years to come.
Step outside to a fully fenced backyard retreat, complete with raised garden beds, flowering cherry trees, a peach tree, lilacs, honeysuckle, and blueberry, raspberry, and blackberry bushes. A shaded hammock area, picnic table, and reinforced tree canopy create the perfect outdoor escape.
With a 1-car garage wired with a heavy-duty 240V outlet ready to support any EV charger, and a convenient location near major routes, shopping, and schools, this home is a rare find!
Contact an agent
Home facts
- Year built:1950
- Listing Id #:MDBC2134100
- Added:30 day(s) ago
- Updated:August 16, 2025 at 07:27 AM
Rooms and interior
- Bedrooms:3
- Total bathrooms:3
- Full bathrooms:2
- Half bathrooms:1
- Living area:1,125 sq. ft.
Heating and cooling
- Cooling:Central A/C
- Heating:Electric, Heat Pump(s)
Structure and exterior
- Year built:1950
- Building area:1,125 sq. ft.
- Lot area:0.17 Acres
Utilities
- Water:Public
- Sewer:Public Sewer
Finances and disclosures
- Price:$339,000
- Price per sq. ft.:$301.33
- Tax amount:$2,496 (2024)
New listings near 3615 Lochearn Dr
- New
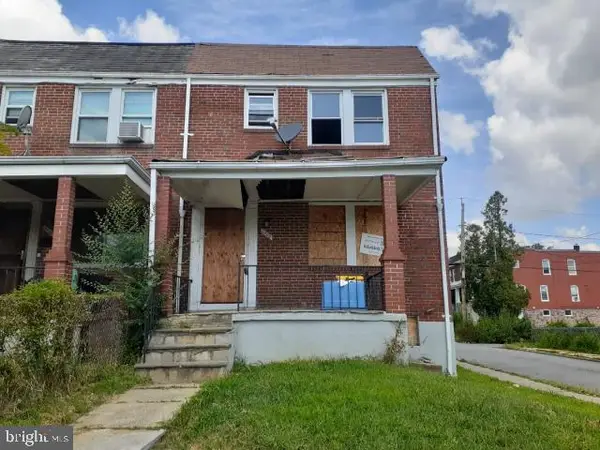 $74,900Active3 beds 2 baths1,224 sq. ft.
$74,900Active3 beds 2 baths1,224 sq. ft.3800 Hayward Ave, BALTIMORE, MD 21215
MLS# MDBA2179984Listed by: POWERHOUSE REALTY, LLC. - Coming Soon
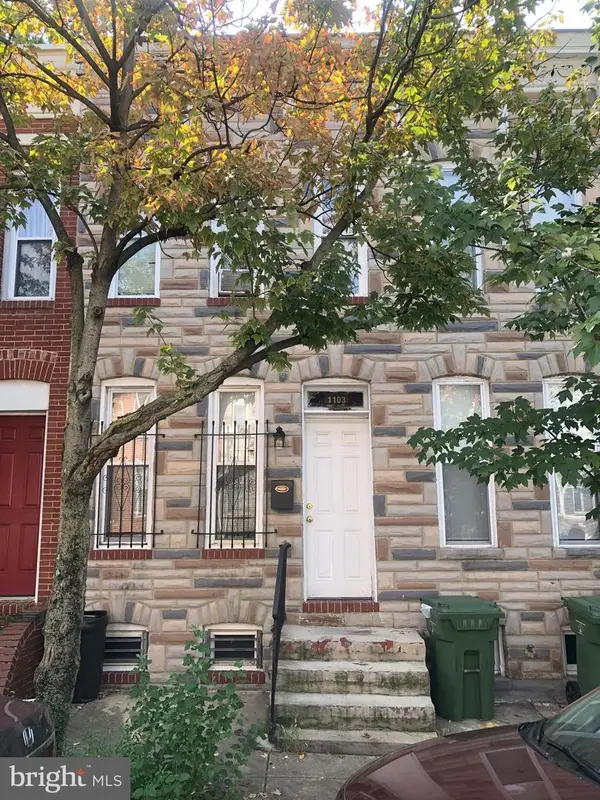 $135,000Coming Soon2 beds 2 baths
$135,000Coming Soon2 beds 2 baths1103 Sargeant St, BALTIMORE, MD 21223
MLS# MDBA2179976Listed by: EXP REALTY, LLC - Coming Soon
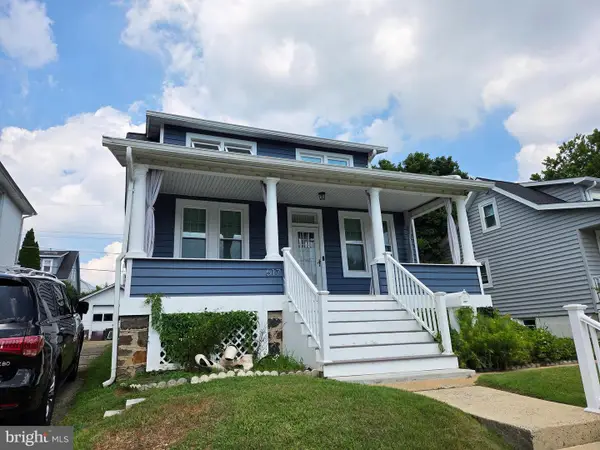 $335,000Coming Soon4 beds 1 baths
$335,000Coming Soon4 beds 1 baths617 North Bend, BALTIMORE, MD 21229
MLS# MDBC2137376Listed by: EPIQUE REALTY - New
 $283,000Active3 beds 4 baths912 sq. ft.
$283,000Active3 beds 4 baths912 sq. ft.315 Robinson St, BALTIMORE, MD 21224
MLS# MDBA2179666Listed by: UNITED REAL ESTATE EXECUTIVES - Coming Soon
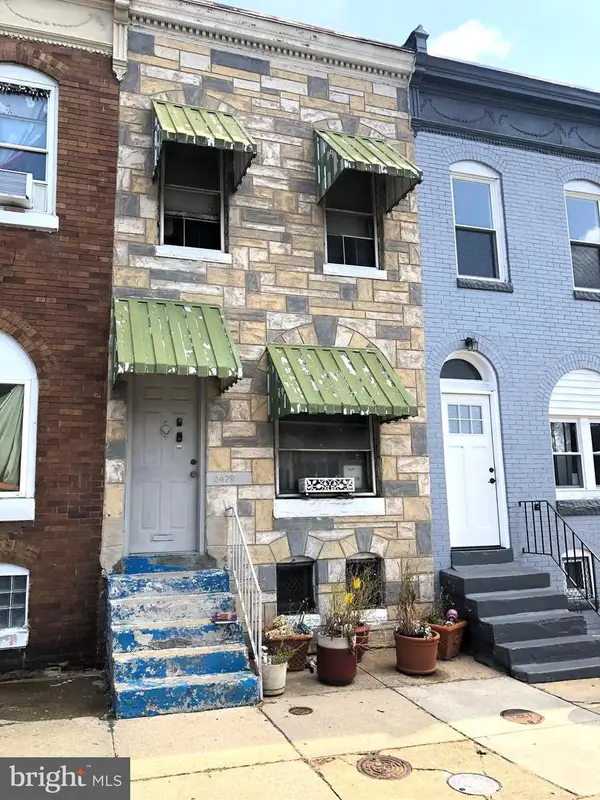 $85,000Coming Soon3 beds 2 baths
$85,000Coming Soon3 beds 2 baths2479 Druid Hill Ave, BALTIMORE, MD 21217
MLS# MDBA2179974Listed by: EXP REALTY, LLC - Coming Soon
 $297,900Coming Soon3 beds 1 baths
$297,900Coming Soon3 beds 1 baths2321 Ellen Ave, BALTIMORE, MD 21234
MLS# MDBC2137370Listed by: STEEN PROPERTIES - New
 $160,000Active2 beds 2 baths1,121 sq. ft.
$160,000Active2 beds 2 baths1,121 sq. ft.2857 Plainfield Rd, BALTIMORE, MD 21222
MLS# MDBC2137372Listed by: KELLER WILLIAMS GATEWAY LLC - Coming Soon
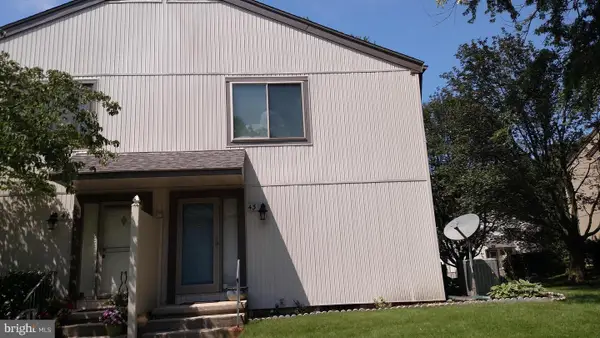 $210,000Coming Soon2 beds 2 baths
$210,000Coming Soon2 beds 2 baths43 Dendron Ct #33, BALTIMORE, MD 21234
MLS# MDBC2137102Listed by: CENTURY 21 ADVANCE REALTY - New
 $265,000Active4 beds 2 baths
$265,000Active4 beds 2 baths539 E 23rd St, BALTIMORE, MD 21218
MLS# MDBA2178106Listed by: THE AGENCY MARYLAND, LLC - New
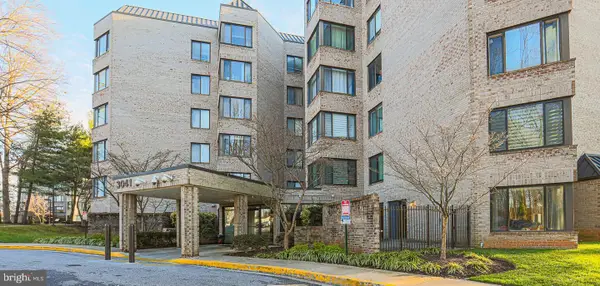 $249,900Active2 beds 2 baths1,667 sq. ft.
$249,900Active2 beds 2 baths1,667 sq. ft.3041 Fallstaff Rd #304d, BALTIMORE, MD 21209
MLS# MDBA2179946Listed by: BONDAR REALTY
