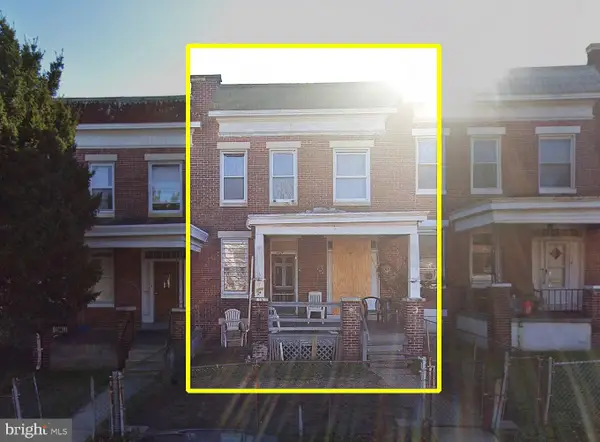3905 Glenmore Ave, Baltimore, MD 21206
Local realty services provided by:ERA Valley Realty
3905 Glenmore Ave,Baltimore, MD 21206
$342,000
- 3 Beds
- 2 Baths
- 1,978 sq. ft.
- Single family
- Pending
Listed by: tonette dawn campbell
Office: corner house realty
MLS#:MDBA2170908
Source:BRIGHTMLS
Price summary
- Price:$342,000
- Price per sq. ft.:$172.9
About this home
Available Again! Buyer couldn’t proceed, so this gem is back and ready for a new owner. Here’s your second chance to get in before it’s gone! Schedule a tour now.
Discover a private urban retreat tucked away in the heart of the city. This charming and updated home offers the perfect blend of serenity and convenience, surrounded by mature trees that provide shade in the summer and help buffer winter winds—reducing energy costs and enhancing year-round comfort.
Step inside to find an open floor plan flooded with natural light, shaker-style cabinetry, and quartz countertops in a beautifully modern kitchen. The space flows effortlessly for entertaining, dining, or relaxing. Enjoy the convenience of a dishwasher, washer and dryer, wall-mounted TV bracket, and a 1-car garage with remote access. A Blink doorbell and garage camera provide added peace of mind. The new HVAC system and hot water heater mean fewer worries and greater efficiency from day one.
The lower level bonus room adds incredible versatility—ideal for a workspace, creative studio, workout area, or additional lounge. Outside, you’ll love the rear deck, landscaped yard, and thoughtfully designed outdoor areas perfect for enjoying peaceful mornings or evening gatherings.
Located in a well-connected neighborhood with quick access to major routes, parks, and shopping, this home delivers both calm and convenience. Whether you're commuting, working from home, or exploring nearby green spaces, this property supports a lifestyle of balance and ease.
Contact an agent
Home facts
- Year built:1958
- Listing ID #:MDBA2170908
- Added:157 day(s) ago
- Updated:November 16, 2025 at 11:13 AM
Rooms and interior
- Bedrooms:3
- Total bathrooms:2
- Full bathrooms:2
- Living area:1,978 sq. ft.
Heating and cooling
- Cooling:Central A/C
- Heating:Forced Air, Natural Gas
Structure and exterior
- Year built:1958
- Building area:1,978 sq. ft.
- Lot area:0.1 Acres
Schools
- Elementary school:GLENMOUNT ELEMENTARY-MIDDLE SCHOOL
Utilities
- Water:Public
- Sewer:Public Sewer
Finances and disclosures
- Price:$342,000
- Price per sq. ft.:$172.9
- Tax amount:$3,106 (2024)
New listings near 3905 Glenmore Ave
- New
 $70,000Active2 beds 1 baths756 sq. ft.
$70,000Active2 beds 1 baths756 sq. ft.2709 Bookert Dr, BALTIMORE, MD 21225
MLS# MDBA2192182Listed by: MIDFIELD REALTY - New
 $280,000Active4 beds -- baths
$280,000Active4 beds -- baths1432 N Fulton Ave, BALTIMORE, MD 21217
MLS# MDBA2192186Listed by: MIDFIELD REALTY - Coming Soon
 $289,900Coming Soon3 beds 1 baths
$289,900Coming Soon3 beds 1 baths5533 Hutton Ave, BALTIMORE, MD 21207
MLS# MDBC2146206Listed by: FATHOM REALTY MD, LLC - New
 $155,000Active2 beds 2 baths1,060 sq. ft.
$155,000Active2 beds 2 baths1,060 sq. ft.539 S Longwood St, BALTIMORE, MD 21223
MLS# MDBA2181036Listed by: DOUGLAS REALTY, LLC - New
 $254,000Active3 beds 2 baths1,687 sq. ft.
$254,000Active3 beds 2 baths1,687 sq. ft.3004 Weaver Ave, BALTIMORE, MD 21214
MLS# MDBA2191782Listed by: PROCOMP REALTORS, INC. - Coming Soon
 $350,000Coming Soon4 beds 2 baths
$350,000Coming Soon4 beds 2 baths5505 Tramore Rd, BALTIMORE, MD 21214
MLS# MDBA2192086Listed by: CENTURY 21 DOWNTOWN - New
 $160,000Active3 beds -- baths1,272 sq. ft.
$160,000Active3 beds -- baths1,272 sq. ft.2129 Annapolis Rd, BALTIMORE, MD 21230
MLS# MDBA2192142Listed by: MIDFIELD REALTY - New
 $155,000Active3 beds -- baths1,395 sq. ft.
$155,000Active3 beds -- baths1,395 sq. ft.836 Jack St, BALTIMORE, MD 21225
MLS# MDBA2192144Listed by: MIDFIELD REALTY - New
 $100,000Active4 beds -- baths1,400 sq. ft.
$100,000Active4 beds -- baths1,400 sq. ft.3602 Brooklyn Ave, BALTIMORE, MD 21225
MLS# MDBA2192148Listed by: MIDFIELD REALTY - New
 $120,000Active3 beds -- baths1,428 sq. ft.
$120,000Active3 beds -- baths1,428 sq. ft.3509 Edmondson Ave, BALTIMORE, MD 21229
MLS# MDBA2192158Listed by: MIDFIELD REALTY
