4000 N Charles St #502, Baltimore, MD 21218
Local realty services provided by:ERA Central Realty Group
4000 N Charles St #502,Baltimore, MD 21218
$625,000
- 4 Beds
- 4 Baths
- 2,718 sq. ft.
- Condominium
- Pending
Listed by:jeffrey a nelson
Office:monument sotheby's international realty
MLS#:MDBA2182376
Source:BRIGHTMLS
Price summary
- Price:$625,000
- Price per sq. ft.:$229.95
About this home
"Simplicity is the ultimate sophistication" -- Leonard da Vinci. Undoubtedly one of the finest examples of Mid-Century Modern architecture. This sleek property artistically combines two units, providing over 2,700 square feet.....with walls of windows facing east, west and north. Designed by world renowned architect Ludwig Mies van der Rohe, whose philosophy is characterized by minimalism and a feeling of open space....famously summarized by his maxim "less is more." Unit 502 offers two main living areas, one of which is currently being used as a studio, an expansive dining corridor, four bedrooms.....including primary and guest en suites, and countless closets and storage.....rare for properties of this era. Meticulously cared for and maintained, as though its doors were just being opened for the first time after its contruction in 1964. LIVE IN ART! Full-service building, with extra storage in the lower level. Condo fee includes heat, A/C, cooking gas, hot water. Close to Johns Hopkins University, Union Memorial Hospital & Penn Station. Pet-free building
Contact an agent
Home facts
- Year built:1964
- Listing ID #:MDBA2182376
- Added:56 day(s) ago
- Updated:November 01, 2025 at 07:28 AM
Rooms and interior
- Bedrooms:4
- Total bathrooms:4
- Full bathrooms:4
- Living area:2,718 sq. ft.
Heating and cooling
- Cooling:Central A/C
- Heating:Forced Air, Natural Gas
Structure and exterior
- Year built:1964
- Building area:2,718 sq. ft.
Utilities
- Water:Public
- Sewer:Public Sewer
Finances and disclosures
- Price:$625,000
- Price per sq. ft.:$229.95
- Tax amount:$12,192 (2024)
New listings near 4000 N Charles St #502
- Coming Soon
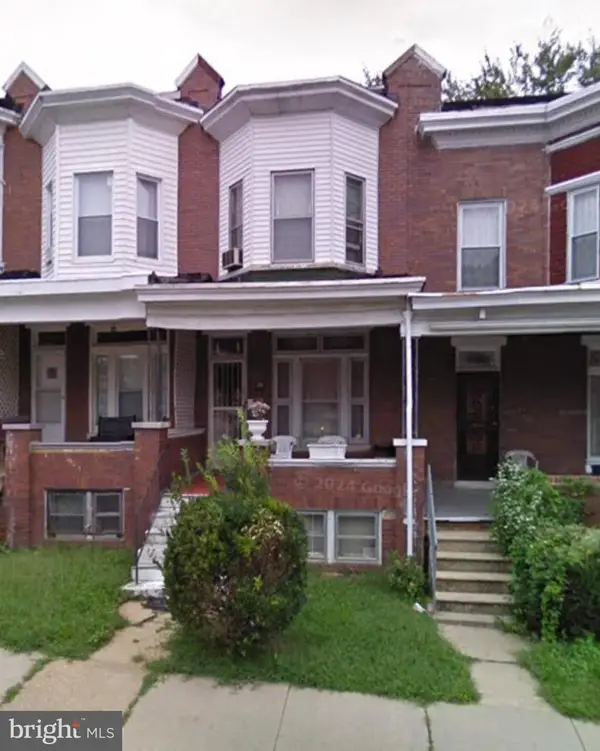 $150,000Coming Soon5 beds 2 baths
$150,000Coming Soon5 beds 2 baths1204 N Longwood St, BALTIMORE, MD 21216
MLS# MDBA2189528Listed by: EXP REALTY, LLC - Coming Soon
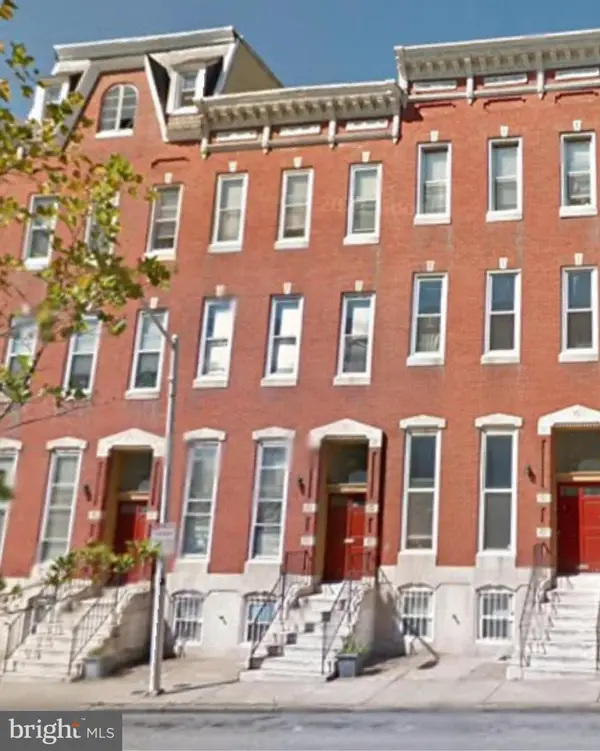 $120,000Coming Soon2 beds 1 baths
$120,000Coming Soon2 beds 1 baths906 N Fulton Ave #a, BALTIMORE, MD 21217
MLS# MDBA2189978Listed by: EXP REALTY, LLC - New
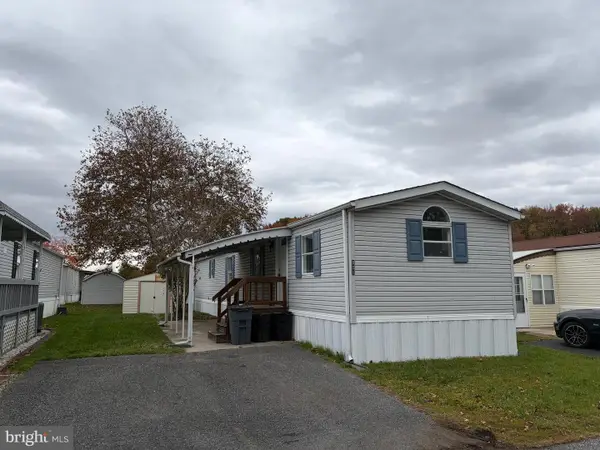 $79,500Active2 beds 1 baths924 sq. ft.
$79,500Active2 beds 1 baths924 sq. ft.806 Leswood Ct, BALTIMORE, MD 21222
MLS# MDBC2144968Listed by: LONG & FOSTER REAL ESTATE, INC. - New
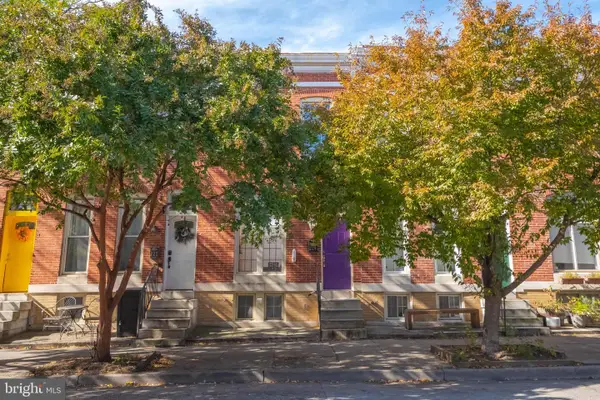 $249,900Active3 beds 2 baths1,344 sq. ft.
$249,900Active3 beds 2 baths1,344 sq. ft.224 N Milton Ave, BALTIMORE, MD 21224
MLS# MDBA2189324Listed by: RE/MAX ADVANTAGE REALTY - New
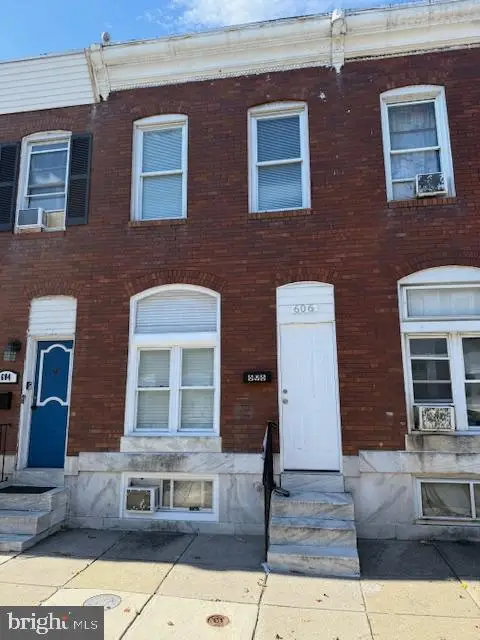 $105,000Active5 beds 2 baths1,300 sq. ft.
$105,000Active5 beds 2 baths1,300 sq. ft.606 N Belnord Ave, BALTIMORE, MD 21205
MLS# MDBA2189914Listed by: ARS REAL ESTATE GROUP - New
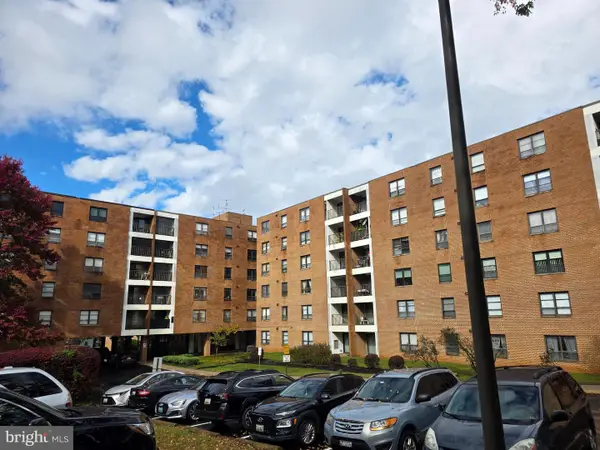 $113,000Active2 beds 2 baths1,750 sq. ft.
$113,000Active2 beds 2 baths1,750 sq. ft.6317 Park Heights Ave #103, BALTIMORE, MD 21215
MLS# MDBA2190090Listed by: BERKSHIRE HATHAWAY HOMESERVICES PENFED REALTY - New
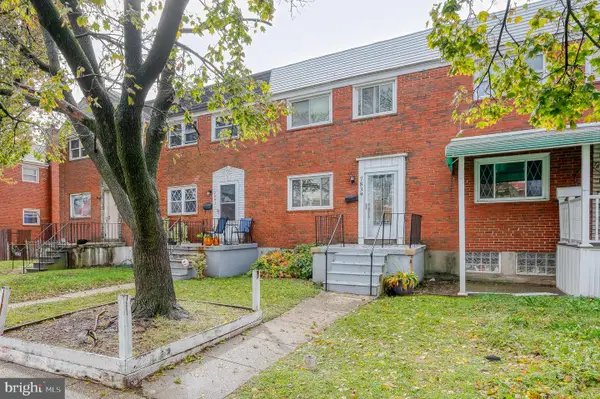 $230,000Active3 beds 2 baths1,422 sq. ft.
$230,000Active3 beds 2 baths1,422 sq. ft.7839 Harold Rd, BALTIMORE, MD 21222
MLS# MDBC2144960Listed by: RE/MAX COMPONENTS - New
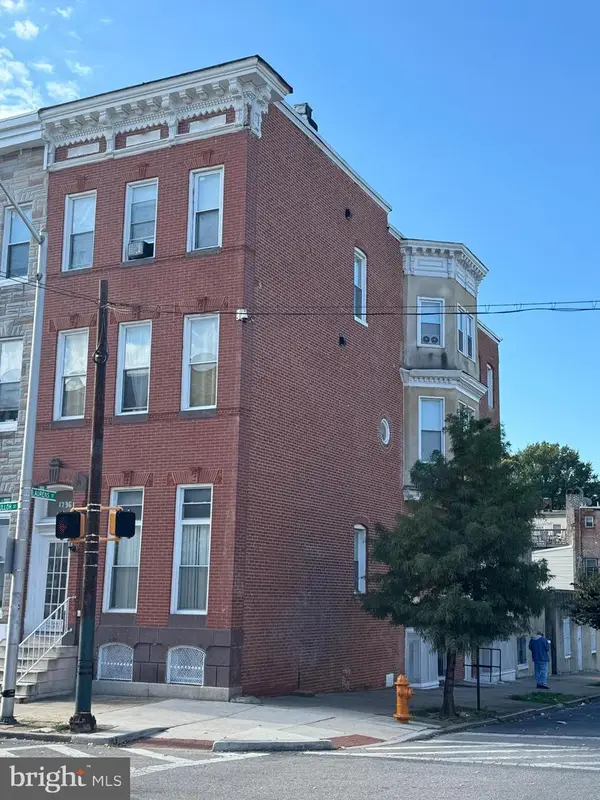 $425,000Active8 beds -- baths6,200 sq. ft.
$425,000Active8 beds -- baths6,200 sq. ft.1736 Mcculloh, BALTIMORE, MD 21217
MLS# MDBA2189842Listed by: MID-ATLANTIC REALTY - Coming Soon
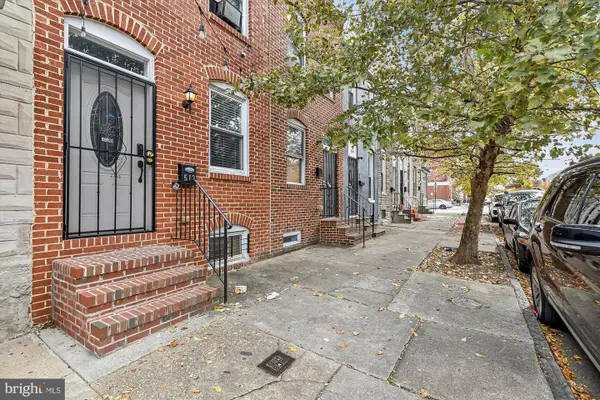 $325,000Coming Soon2 beds -- baths
$325,000Coming Soon2 beds -- baths513 N Patterson Park Ave, BALTIMORE, MD 21205
MLS# MDBA2186626Listed by: COLDWELL BANKER REALTY - New
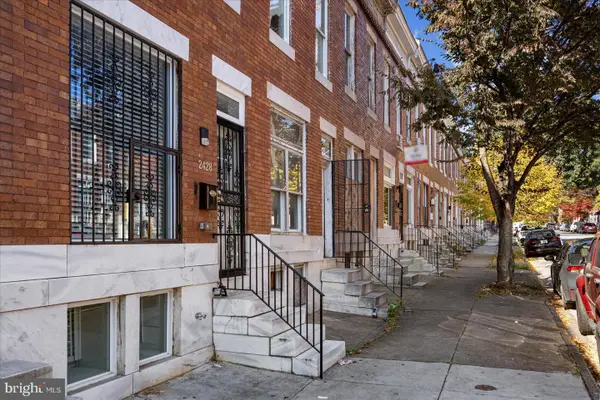 $275,000Active5 beds 3 baths1,836 sq. ft.
$275,000Active5 beds 3 baths1,836 sq. ft.2428 Mcculloh St, BALTIMORE, MD 21217
MLS# MDBA2188864Listed by: KELLER WILLIAMS LEGACY
