4010 Harmony Ct, Baltimore, MD 21224
Local realty services provided by:ERA Liberty Realty
4010 Harmony Ct,Baltimore, MD 21224
$595,000
- 3 Beds
- 4 Baths
- 2,220 sq. ft.
- Townhouse
- Active
Listed by: candice e jones
Office: c. jones & associates, realtors llc.
MLS#:MDBA2182428
Source:BRIGHTMLS
Price summary
- Price:$595,000
- Price per sq. ft.:$268.02
- Monthly HOA dues:$150
About this home
Welcome to one of the hottest new areas in Brewers Hill. Looking for a 2-car garage townhome that is move-in ready? You have found it! Just a few years ago, the current owners hand-crafted this lovely townhome with Evergreene Homes and they are certain that you will find this barely lived-in gem a wonderful option for you as well.
4010 Harmony Court is an elegant 3 bedroom, 3.5 bath, well maintained, end-unit townhome in the heart of Brewers Hill. With over 2,200 sq feet of finished living space and an open concept floor plan that provides more living options than some single-family homes.
Amenities include wide plank hardwood flooring, oak foyer stairs, craftsman 3-panel interior doors and designer lighting throughout. For the chef, Frigidaire stainless-steel appliances, gourmet kitchen island, granite countertops and 42” Timberlake cabinets for ample storage. The 9-foot ceilings, high performance PlyGem Low “E” black vinyl windows and convenient upper-level laundry room simply add to the beauty and usefulness of this space.
This floorplan includes two large primary bedrooms. Both of which include deluxe en suites with oversized showers, hand-set ceramic tile flooring, cultured marble raised vanities and walk-in closets. The 3rd bedroom on the entry level also has a deluxe full bath which makes this the perfect opportunity for a guest suite or your very own private study/office away from the main living areas. The fourth level is an entertainer’s dream with a nice lounge area and two rooftop terraces. A convenient powder room is also located on this level.
This community has walkable access to a variety of restaurants, grocery stores (Harris Teeter and Sprouts), shopping in Canton Crossing, entertainment & fitness centers. Canton Waterfront Park and Bark Social are within a short walking distance. Conveniently located near several medical facilities including Johns Hopkins Bayview, Mercy Medical Center and Medstar Harbor which has proven to be perfect for medical professionals who prefer an easy commute. Schedule your appointment today!
Contact an agent
Home facts
- Year built:2021
- Listing ID #:MDBA2182428
- Added:101 day(s) ago
- Updated:December 18, 2025 at 02:45 PM
Rooms and interior
- Bedrooms:3
- Total bathrooms:4
- Full bathrooms:3
- Half bathrooms:1
- Living area:2,220 sq. ft.
Heating and cooling
- Cooling:Central A/C
- Heating:Central, Electric
Structure and exterior
- Year built:2021
- Building area:2,220 sq. ft.
- Lot area:0.04 Acres
Utilities
- Water:Public
- Sewer:Public Sewer
Finances and disclosures
- Price:$595,000
- Price per sq. ft.:$268.02
- Tax amount:$15,489 (2024)
New listings near 4010 Harmony Ct
- Coming Soon
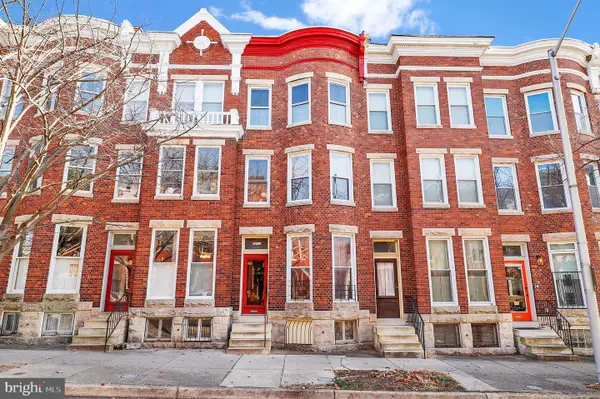 $475,000Coming Soon5 beds 3 baths
$475,000Coming Soon5 beds 3 baths2511 N Calvert St, BALTIMORE, MD 21218
MLS# MDBA2193120Listed by: REDFIN CORP - New
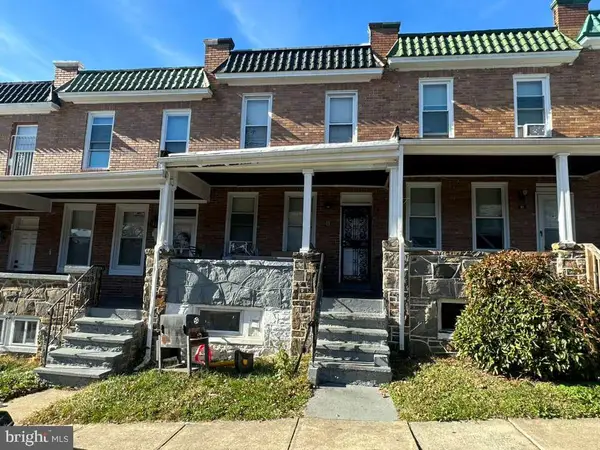 $90,000Active3 beds 1 baths972 sq. ft.
$90,000Active3 beds 1 baths972 sq. ft.8 N Ellamont St, BALTIMORE, MD 21229
MLS# MDBA2194288Listed by: KELLER WILLIAMS MAIN LINE - New
 $150,000Active3 beds 1 baths1,516 sq. ft.
$150,000Active3 beds 1 baths1,516 sq. ft.2859 W Garrison Ave, BALTIMORE, MD 21215
MLS# MDBA2194546Listed by: KELLER WILLIAMS MAIN LINE - Coming Soon
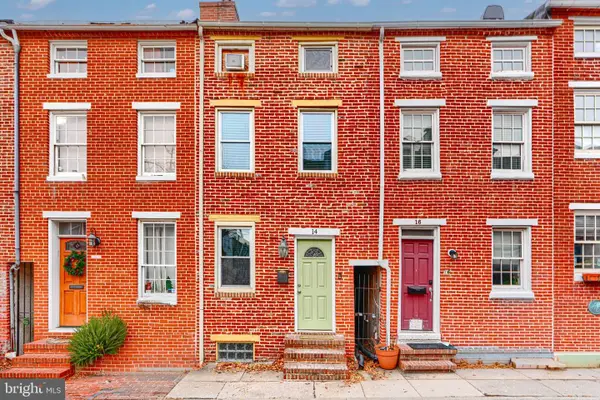 $299,000Coming Soon3 beds 2 baths
$299,000Coming Soon3 beds 2 baths14 E Hamburg St E, BALTIMORE, MD 21230
MLS# MDBA2195458Listed by: CUMMINGS & CO. REALTORS - New
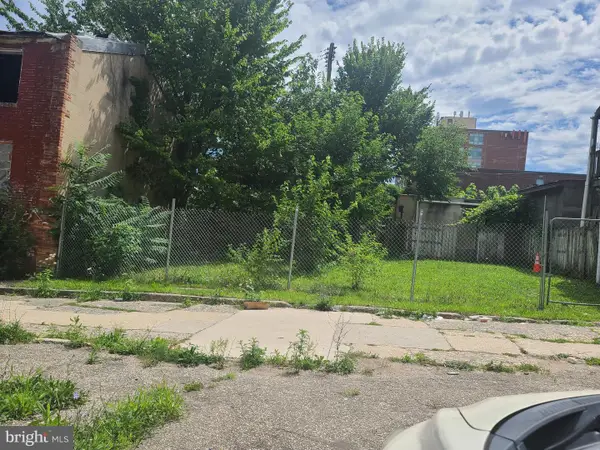 $11,500Active0.01 Acres
$11,500Active0.01 Acres5 N Carlton St, BALTIMORE, MD 21223
MLS# MDBA2195562Listed by: SHAW REAL ESTATE LLC - New
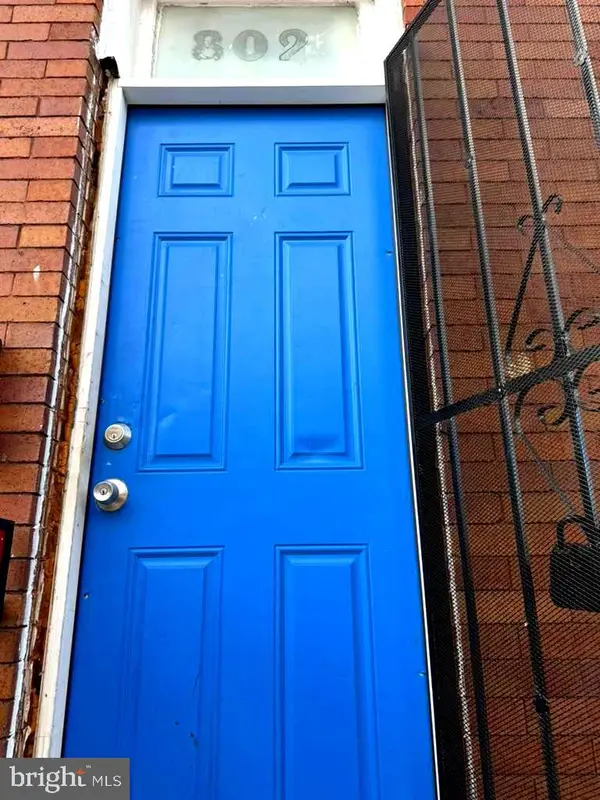 $65,000Active3 beds 1 baths
$65,000Active3 beds 1 baths802 N Glover St N, BALTIMORE, MD 21205
MLS# MDBA2195570Listed by: KELLER WILLIAMS GATEWAY LLC - New
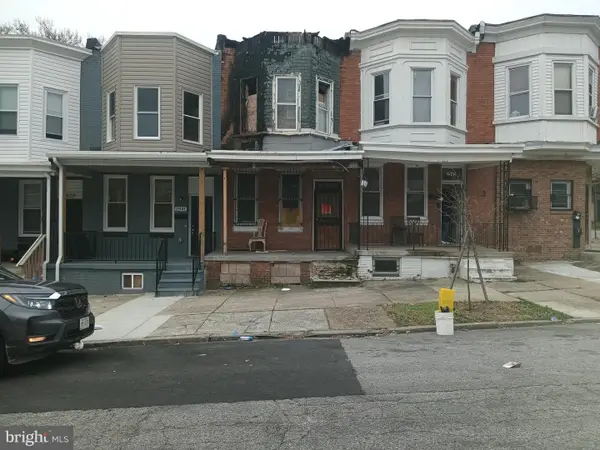 $10,000Active-- beds -- baths
$10,000Active-- beds -- baths2943 Westwood Ave, BALTIMORE, MD 21216
MLS# MDBA2195584Listed by: ASHLAND AUCTION GROUP LLC - Coming Soon
 $365,000Coming Soon4 beds 3 baths
$365,000Coming Soon4 beds 3 baths2065 Case Rd, BALTIMORE, MD 21222
MLS# MDBC2148226Listed by: KELLER WILLIAMS LUCIDO AGENCY - New
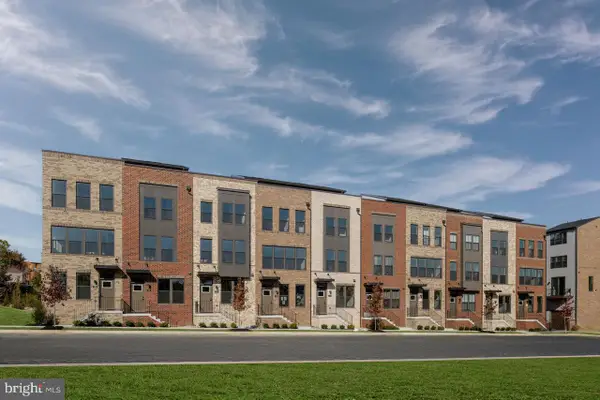 $425,990Active3 beds 5 baths2,075 sq. ft.
$425,990Active3 beds 5 baths2,075 sq. ft.2028 Bolton St #clarendon 4st Spec, BALTIMORE, MD 21217
MLS# MDBA2193990Listed by: NVR, INC. - New
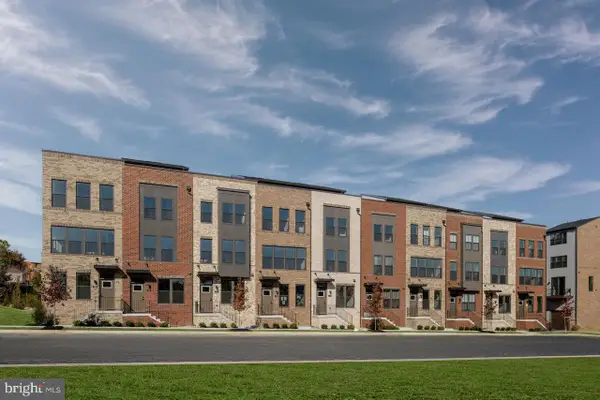 $394,990Active3 beds 4 baths1,600 sq. ft.
$394,990Active3 beds 4 baths1,600 sq. ft.831 Lennox St #clarendon 3st Spec, BALTIMORE, MD 21217
MLS# MDBA2193998Listed by: NVR, INC.
