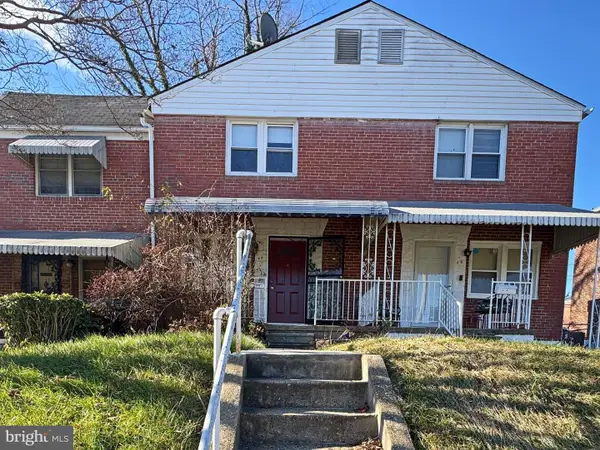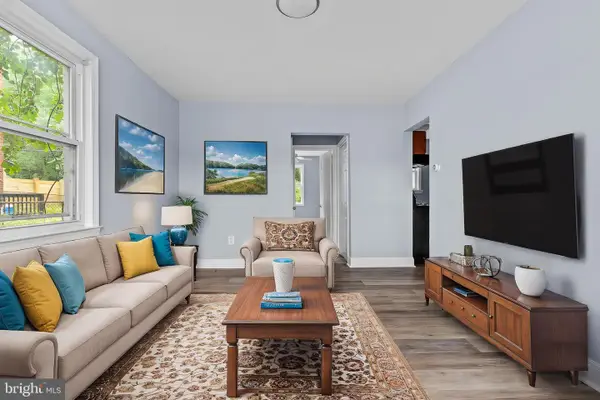4106 Chardel Rd #2g, Baltimore, MD 21236
Local realty services provided by:O'BRIEN REALTY ERA POWERED
4106 Chardel Rd #2g,Baltimore, MD 21236
$250,000
- 3 Beds
- 2 Baths
- 1,329 sq. ft.
- Condominium
- Active
Listed by: kristian a kan
Office: cummings & co realtors
MLS#:MDBC2144306
Source:BRIGHTMLS
Price summary
- Price:$250,000
- Price per sq. ft.:$188.11
About this home
PRICE IMPROVEMENT! Welcome to this inviting & spacious three-bedroom, two full bathroom second-level condo, nestled at the quiet end of a serene street in the Silver Ridge Community. This fully renovated unit boasts a modern neutral color palette with beautiful LVP flooring & plush carpeting in the bedrooms, accent crown molding, and sun-filled windows that bathe the space in natural light. The open-concept living and dining room offer a spacious layout adaptable to various configurations, adjacent to the breakfast bar ideal for entertaining while preparing meals. One of the highlights of this condo is the bonus of your private balcony that overlooks the surrounding woods for some of the best views around. Prepare your favorite meals in your updated gourmet kitchen featuring ample cabinet space, granite countertops & stainless steel appliances, with modern fixtures throughout. There is an abundance of storage space with the dedicated pantry, and a separate large laundry room with brand new washer & dryer. The primary bedroom suite is adorned with a luxurious private bathroom with floor to ceiling ceramic tile and glass framed shower with an oversized walk-in closet. The second & third large bedrooms, along with a second hallway full bathroom, provide the flexibility of guest space or a home office. Additional storage provided in the building. This location provides the ultimate convenience to shopping, dining, entertaining, and quick access to all major commuting routes and public transportation.
Contact an agent
Home facts
- Year built:1991
- Listing ID #:MDBC2144306
- Added:56 day(s) ago
- Updated:December 20, 2025 at 03:12 PM
Rooms and interior
- Bedrooms:3
- Total bathrooms:2
- Full bathrooms:2
- Living area:1,329 sq. ft.
Heating and cooling
- Cooling:Ceiling Fan(s), Central A/C
- Heating:Electric, Forced Air
Structure and exterior
- Year built:1991
- Building area:1,329 sq. ft.
Utilities
- Water:Public
- Sewer:Public Sewer
Finances and disclosures
- Price:$250,000
- Price per sq. ft.:$188.11
- Tax amount:$2,851 (2025)
New listings near 4106 Chardel Rd #2g
- New
 $135,000Active3 beds 1 baths1,224 sq. ft.
$135,000Active3 beds 1 baths1,224 sq. ft.44 N Athol Ave, BALTIMORE, MD 21229
MLS# MDBA2195706Listed by: CENTURY 21 DOWNTOWN - New
 $184,900Active2 beds 2 baths1,116 sq. ft.
$184,900Active2 beds 2 baths1,116 sq. ft.821 E Jeffrey St, BALTIMORE, MD 21225
MLS# MDBA2195702Listed by: EXP REALTY, LLC - New
 $150,000Active3 beds 2 baths1,280 sq. ft.
$150,000Active3 beds 2 baths1,280 sq. ft.4921 Greencrest Rd, BALTIMORE, MD 21206
MLS# MDBA2195700Listed by: KENCOT REALTY, LLC. - New
 $237,224Active2 beds 2 baths1,402 sq. ft.
$237,224Active2 beds 2 baths1,402 sq. ft.14 Stonehenge Cir #6, BALTIMORE, MD 21208
MLS# MDBC2148516Listed by: LONG & FOSTER REAL ESTATE, INC. - New
 $195,000Active3 beds 2 baths1,124 sq. ft.
$195,000Active3 beds 2 baths1,124 sq. ft.412 Overview Ave, BALTIMORE, MD 21224
MLS# MDBC2148630Listed by: EXP REALTY, LLC - New
 $199,000Active2 beds 2 baths1,044 sq. ft.
$199,000Active2 beds 2 baths1,044 sq. ft.414 Water St #1703, BALTIMORE, MD 21202
MLS# MDBA2194968Listed by: EXECUHOME REALTY - Open Sat, 11am to 2pmNew
 $419,000Active4 beds 3 baths2,239 sq. ft.
$419,000Active4 beds 3 baths2,239 sq. ft.8333 Scotts Level, BALTIMORE, MD 21208
MLS# MDBC2145970Listed by: FOUR SEASONS REALTY LLC - New
 $200,000Active3 beds 1 baths1,124 sq. ft.
$200,000Active3 beds 1 baths1,124 sq. ft.559 Welbrook Rd, BALTIMORE, MD 21221
MLS# MDBC2146672Listed by: KELLER WILLIAMS REALTY CENTRE - New
 $220,000Active3 beds 2 baths1,260 sq. ft.
$220,000Active3 beds 2 baths1,260 sq. ft.2649 W Lafayette Ave, BALTIMORE, MD 21216
MLS# MDBA2195440Listed by: SAMSON PROPERTIES - New
 $160,000Active3 beds 3 baths1,660 sq. ft.
$160,000Active3 beds 3 baths1,660 sq. ft.627 Radnor Ave, BALTIMORE, MD 21212
MLS# MDBA2195694Listed by: KENCOT REALTY, LLC.
