4113 Kathland Ave, BALTIMORE, MD 21207
Local realty services provided by:ERA Central Realty Group


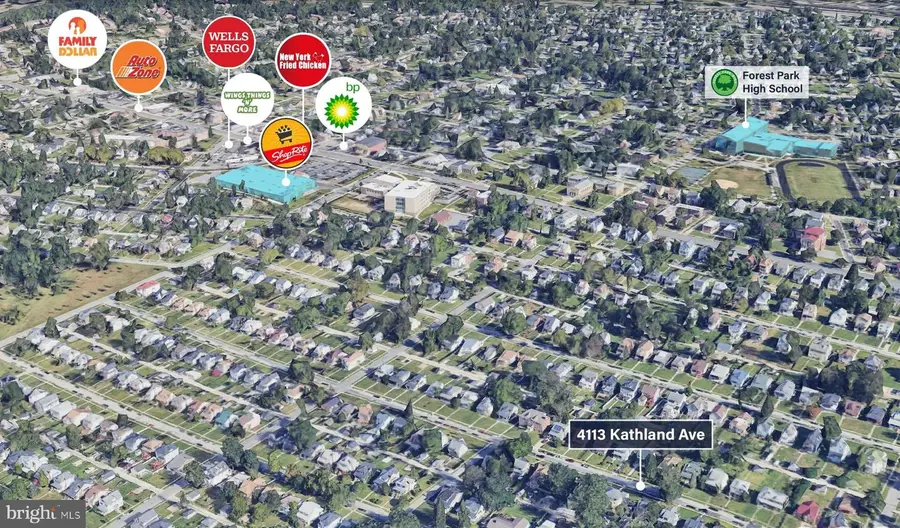
4113 Kathland Ave,BALTIMORE, MD 21207
$375,000
- 4 Beds
- 4 Baths
- 1,376 sq. ft.
- Single family
- Active
Listed by:menachem m. dalfin
Office:midfield realty
MLS#:MDBA2157364
Source:BRIGHTMLS
Price summary
- Price:$375,000
- Price per sq. ft.:$272.53
About this home
4113 Kathland Ave in Baltimore’s 21207 is a flexible and inviting residence perfectly positioned near Coppin State University, the University of Maryland, and Johns Hopkins University. The home features four spacious bedrooms, including one in the basement, plus an extra room ideal for an office or den. With 3.5 well-appointed bathrooms—a master bath, a full bathroom in the upstairs hallway, a half bath on the main floor, and an additional full bath in the basement—the property is designed for both comfort and versatility.
Enjoy close proximity to Forest Park Golf Course and benefit from premier shopping at Mondawmin Mall, Hilltop Shopping Center, Northwest Plaza, Reistertown Road Plaza, and just half a mile from the ShopRite at Howard Park. Additionally, with easy access to Reistertown Road and Interstate 70, as well as a leading hospital nearby, this exceptional home combines modern living with a strategic location, making it an ideal choice for your next residence.
Contact an agent
Home facts
- Year built:1925
- Listing Id #:MDBA2157364
- Added:172 day(s) ago
- Updated:August 16, 2025 at 01:49 PM
Rooms and interior
- Bedrooms:4
- Total bathrooms:4
- Full bathrooms:4
- Living area:1,376 sq. ft.
Heating and cooling
- Cooling:Central A/C
- Heating:Electric, Forced Air
Structure and exterior
- Roof:Shingle
- Year built:1925
- Building area:1,376 sq. ft.
Schools
- High school:BENJAMIN FRANKLIN HIGH SCHOOL AT MASONVILLE COVE
Utilities
- Water:Public
Finances and disclosures
- Price:$375,000
- Price per sq. ft.:$272.53
- Tax amount:$5,016 (2025)
New listings near 4113 Kathland Ave
- New
 $180,000Active11 beds 6 baths6,234 sq. ft.
$180,000Active11 beds 6 baths6,234 sq. ft.1218 Mcculloh St, BALTIMORE, MD 21217
MLS# MDBA2179988Listed by: EXP REALTY, LLC - New
 $950,000Active5 beds 4 baths3,340 sq. ft.
$950,000Active5 beds 4 baths3,340 sq. ft.1404 Park Ave, BALTIMORE, MD 21217
MLS# MDBA2179994Listed by: MONUMENT SOTHEBY'S INTERNATIONAL REALTY - New
 $335,000Active4 beds 2 baths1,439 sq. ft.
$335,000Active4 beds 2 baths1,439 sq. ft.2723 Glendale Rd, BALTIMORE, MD 21234
MLS# MDBC2137386Listed by: ARGENT REALTY,LLC - New
 $269,500Active3 beds 1 baths1,008 sq. ft.
$269,500Active3 beds 1 baths1,008 sq. ft.18 Terrace Rd, BALTIMORE, MD 21221
MLS# MDBC2137388Listed by: CUMMINGS & CO. REALTORS - Coming Soon
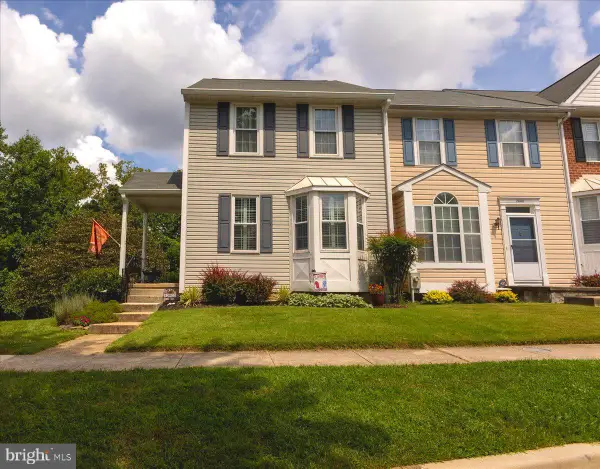 $460,000Coming Soon3 beds 3 baths
$460,000Coming Soon3 beds 3 baths2442 Quilting Bee Rd, BALTIMORE, MD 21228
MLS# MDBC2136002Listed by: LONG & FOSTER REAL ESTATE, INC. - New
 $164,900Active3 beds 1 baths1,624 sq. ft.
$164,900Active3 beds 1 baths1,624 sq. ft.74 S Kossuth St S, BALTIMORE, MD 21229
MLS# MDBA2179776Listed by: LONG & FOSTER REAL ESTATE, INC. - New
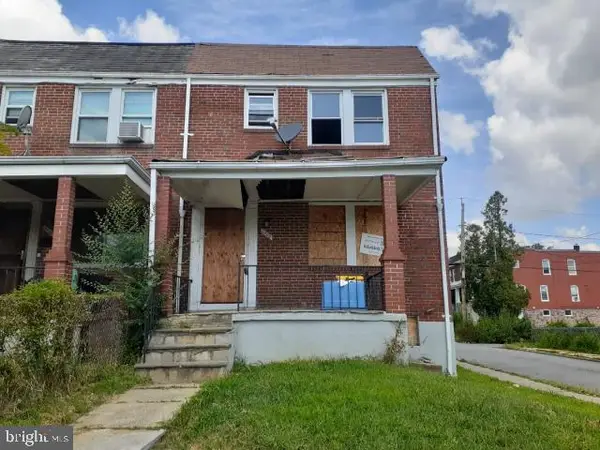 $74,900Active3 beds 2 baths1,224 sq. ft.
$74,900Active3 beds 2 baths1,224 sq. ft.3800 Hayward Ave, BALTIMORE, MD 21215
MLS# MDBA2179984Listed by: POWERHOUSE REALTY, LLC. - Coming Soon
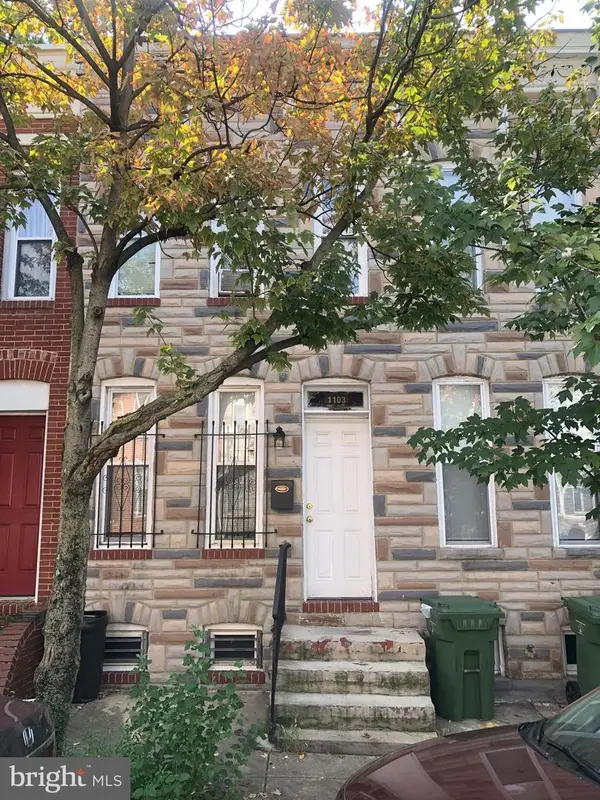 $135,000Coming Soon2 beds 2 baths
$135,000Coming Soon2 beds 2 baths1103 Sargeant St, BALTIMORE, MD 21223
MLS# MDBA2179976Listed by: EXP REALTY, LLC - Coming Soon
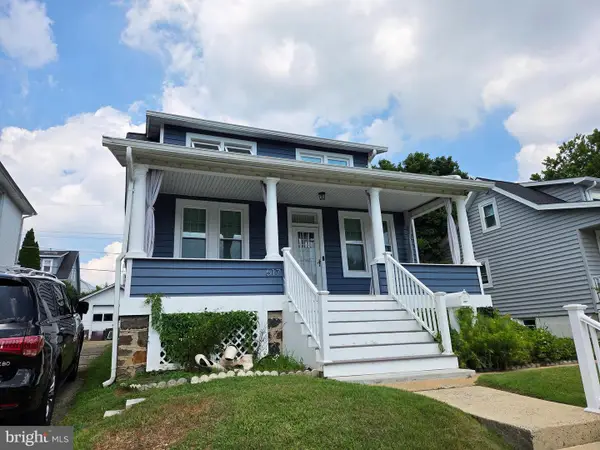 $335,000Coming Soon4 beds 1 baths
$335,000Coming Soon4 beds 1 baths617 North Bend, BALTIMORE, MD 21229
MLS# MDBC2137376Listed by: EPIQUE REALTY - New
 $283,000Active3 beds 4 baths912 sq. ft.
$283,000Active3 beds 4 baths912 sq. ft.315 Robinson St, BALTIMORE, MD 21224
MLS# MDBA2179666Listed by: UNITED REAL ESTATE EXECUTIVES
