4211 Liberty Heights Ave, BALTIMORE, MD 21207
Local realty services provided by:ERA OakCrest Realty, Inc.
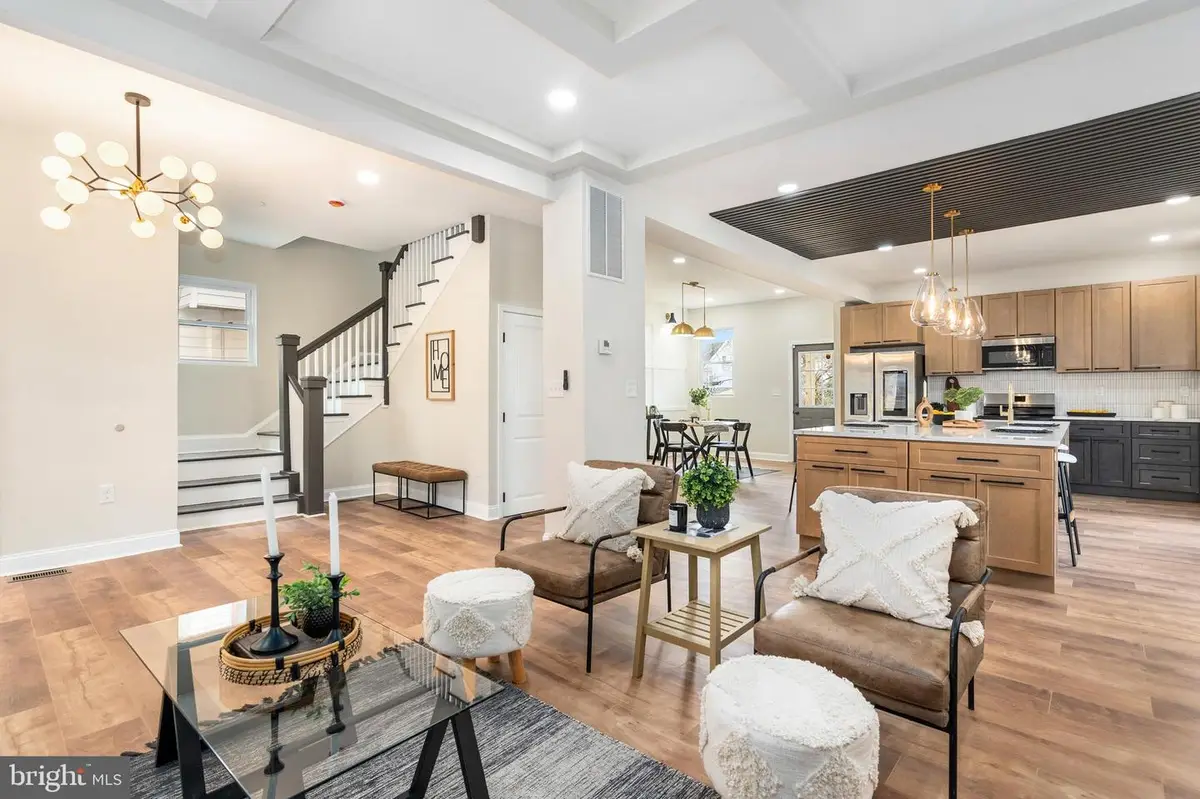

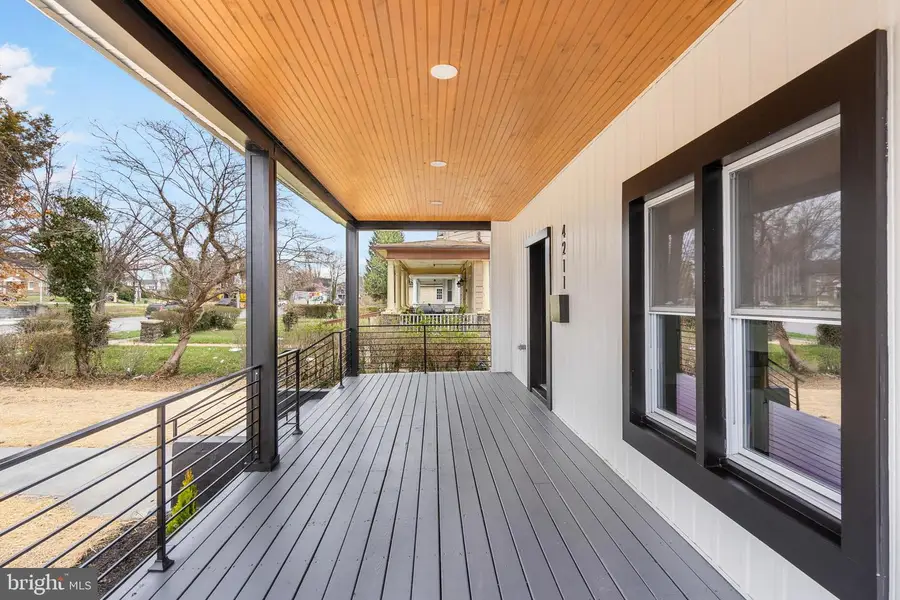
4211 Liberty Heights Ave,BALTIMORE, MD 21207
$499,900
- 6 Beds
- 5 Baths
- 3,984 sq. ft.
- Single family
- Pending
Listed by:juwan lee richardson
Office:keller williams legacy
MLS#:MDBA2176136
Source:BRIGHTMLS
Price summary
- Price:$499,900
- Price per sq. ft.:$125.48
About this home
Welcome to 4211 Liberty Heights Ave, a beautifully renovated home that blends classic charm with modern elegance! This spacious property has been completely updated from top to bottom, offering turnkey living in a prime Baltimore location.
Step inside to discover an open and airy floor plan with brand-new flooring, recessed lighting, and stylish finishes throughout. The gourmet kitchen is a chef’s dream, featuring sleek quartz countertops, stainless steel appliances, custom cabinetry, and a stunning backsplash. Perfect for entertaining, the bright living and dining areas provide plenty of space for gatherings.
Upstairs, you'll find generously sized bedrooms with ample closet space and luxuriously updated bathrooms boasting modern fixtures and designer tile work. The fully finished basement offers additional living space—perfect for a family room, home office, or guest suite.
Outside, enjoy a spacious yard with room for outdoor entertaining and off-street parking for added convenience. With brand-new HVAC, plumbing, electrical, and more, this home offers peace of mind and maintenance-free living.
Located near parks, schools, shopping, and major commuter routes, this home is a must-see. Don’t miss the opportunity to own a like-new home in a well-established neighborhood!
Contact an agent
Home facts
- Year built:1925
- Listing Id #:MDBA2176136
- Added:30 day(s) ago
- Updated:August 16, 2025 at 07:27 AM
Rooms and interior
- Bedrooms:6
- Total bathrooms:5
- Full bathrooms:4
- Half bathrooms:1
- Living area:3,984 sq. ft.
Heating and cooling
- Cooling:Ceiling Fan(s), Central A/C
- Heating:Electric, Heat Pump(s)
Structure and exterior
- Year built:1925
- Building area:3,984 sq. ft.
- Lot area:0.2 Acres
Schools
- High school:FOREST PARK
Utilities
- Water:Public
- Sewer:Public Sewer
Finances and disclosures
- Price:$499,900
- Price per sq. ft.:$125.48
- Tax amount:$2,956 (2025)
New listings near 4211 Liberty Heights Ave
- New
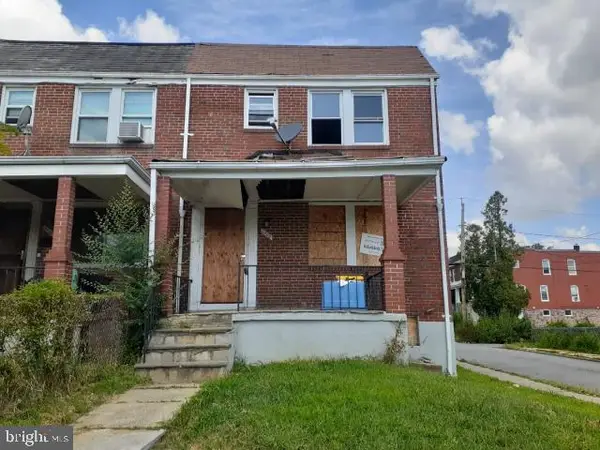 $74,900Active3 beds 2 baths1,224 sq. ft.
$74,900Active3 beds 2 baths1,224 sq. ft.3800 Hayward Ave, BALTIMORE, MD 21215
MLS# MDBA2179984Listed by: POWERHOUSE REALTY, LLC. - Coming Soon
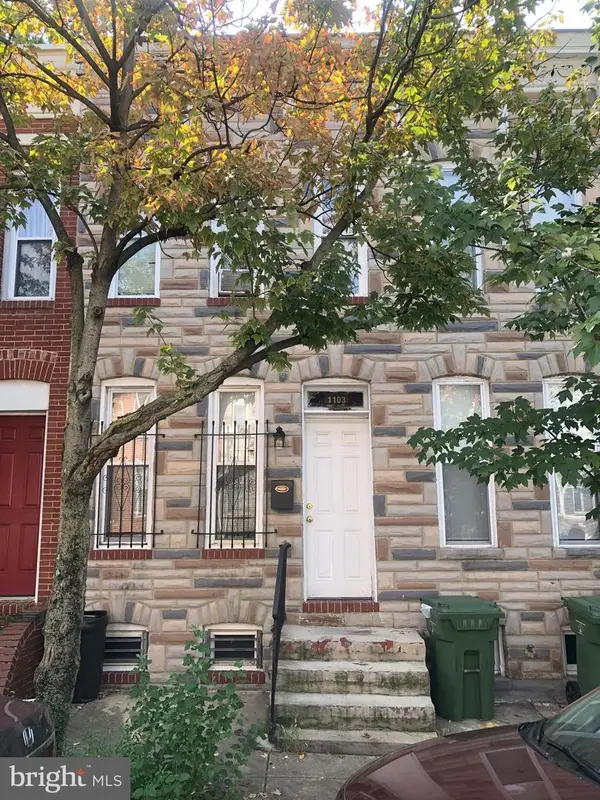 $135,000Coming Soon2 beds 2 baths
$135,000Coming Soon2 beds 2 baths1103 Sargeant St, BALTIMORE, MD 21223
MLS# MDBA2179976Listed by: EXP REALTY, LLC - Coming Soon
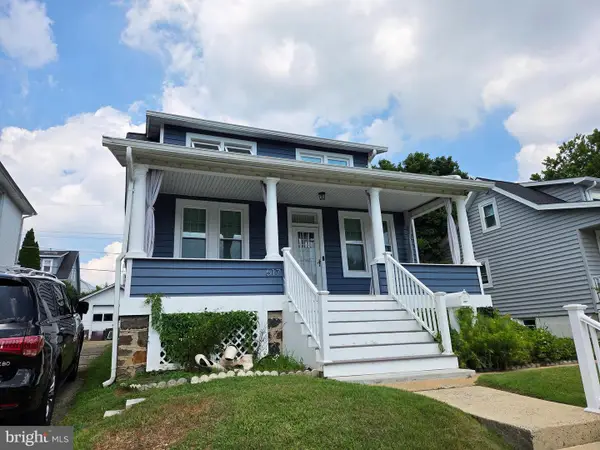 $335,000Coming Soon4 beds 1 baths
$335,000Coming Soon4 beds 1 baths617 North Bend, BALTIMORE, MD 21229
MLS# MDBC2137376Listed by: EPIQUE REALTY - New
 $283,000Active3 beds 4 baths912 sq. ft.
$283,000Active3 beds 4 baths912 sq. ft.315 Robinson St, BALTIMORE, MD 21224
MLS# MDBA2179666Listed by: UNITED REAL ESTATE EXECUTIVES - Coming Soon
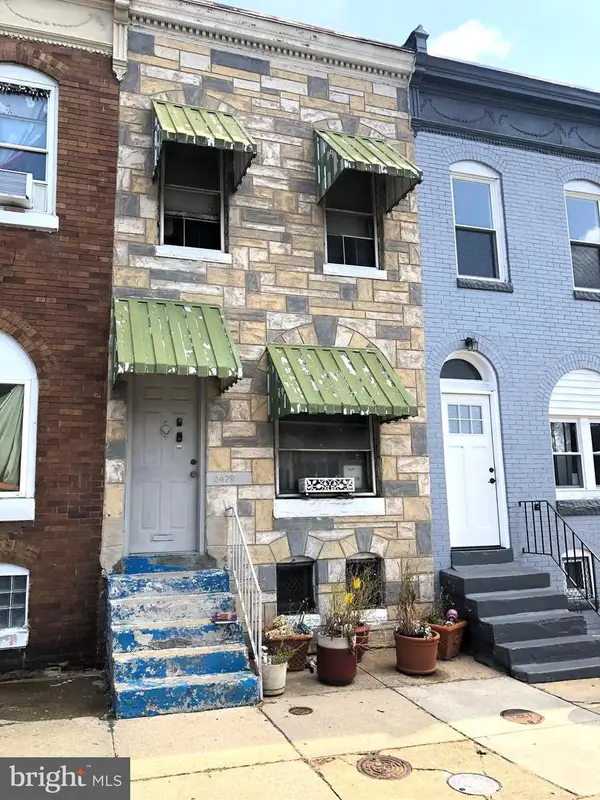 $85,000Coming Soon3 beds 2 baths
$85,000Coming Soon3 beds 2 baths2479 Druid Hill Ave, BALTIMORE, MD 21217
MLS# MDBA2179974Listed by: EXP REALTY, LLC - Coming Soon
 $297,900Coming Soon3 beds 1 baths
$297,900Coming Soon3 beds 1 baths2321 Ellen Ave, BALTIMORE, MD 21234
MLS# MDBC2137370Listed by: STEEN PROPERTIES - New
 $160,000Active2 beds 2 baths1,121 sq. ft.
$160,000Active2 beds 2 baths1,121 sq. ft.2857 Plainfield Rd, BALTIMORE, MD 21222
MLS# MDBC2137372Listed by: KELLER WILLIAMS GATEWAY LLC - Coming Soon
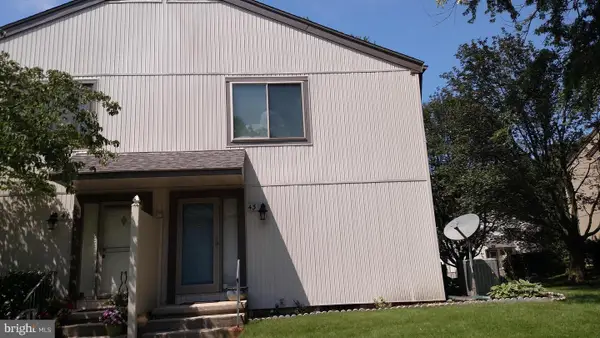 $210,000Coming Soon2 beds 2 baths
$210,000Coming Soon2 beds 2 baths43 Dendron Ct #33, BALTIMORE, MD 21234
MLS# MDBC2137102Listed by: CENTURY 21 ADVANCE REALTY - New
 $265,000Active4 beds 2 baths
$265,000Active4 beds 2 baths539 E 23rd St, BALTIMORE, MD 21218
MLS# MDBA2178106Listed by: THE AGENCY MARYLAND, LLC - New
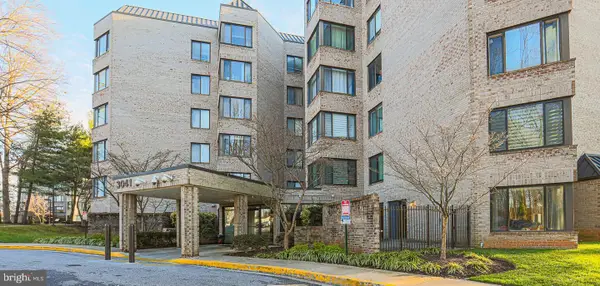 $249,900Active2 beds 2 baths1,667 sq. ft.
$249,900Active2 beds 2 baths1,667 sq. ft.3041 Fallstaff Rd #304d, BALTIMORE, MD 21209
MLS# MDBA2179946Listed by: BONDAR REALTY
