Local realty services provided by:ERA OakCrest Realty, Inc.
4219 Granada Ave,Baltimore, MD 21215
$190,000
- 3 Beds
- 3 Baths
- 1,892 sq. ft.
- Townhouse
- Active
Listed by: christopher craddock, teddy thomas rueckert
Office: exp realty, llc.
MLS#:MDBA2171844
Source:BRIGHTMLS
Price summary
- Price:$190,000
- Price per sq. ft.:$100.42
About this home
Welcome to this stunning, fully renovated end-unit townhouse, where modern luxury meets timeless charm. Spanning three finished levels, this beautifully upgraded home offers an ideal blend of elegance, space, and functionality—perfect for families or individuals alike.
Upstairs, you'll find three generously sized bedrooms and two full bathrooms, including a serene primary suite with a spacious walk-in closet and a private en-suite bath. The secondary bedrooms are styled in a soft gray palette with crisp white trim, creating a bright and airy ambiance that suits a variety of needs.
The heart of the home is the modern kitchen, showcasing sleek white cabinetry, a bold black hexagonal tile backsplash, and elegant globe pendant lighting over a white marble countertop that doubles as a breakfast bar. An adjacent open-concept dining and living area is bathed in natural light from large windows and features stylish gray wood-look flooring throughout.
Outside, the home's striking white facade is accented by a contrasting black wall and a vibrant red front door, enhancing both curb appeal and character. The neatly landscaped yard is enclosed by a wooden privacy fence along the side, adding to the home's inviting and secure feel.
The finished basement offers a cozy and flexible space—ideal for a media room, guest suite, or home office—and includes a full bathroom, as well as an energy-efficient washer and dryer. Step out back to a fenced-in yard with a small staircase and practical space for outdoor enjoyment or private parking.
Additional highlights include a newer HVAC system installed in 2022, ensuring year-round comfort.
Don’t miss the opportunity to make this beautifully updated home your own!
Contact an agent
Home facts
- Year built:1930
- Listing ID #:MDBA2171844
- Added:572 day(s) ago
- Updated:February 02, 2026 at 02:43 PM
Rooms and interior
- Bedrooms:3
- Total bathrooms:3
- Full bathrooms:3
- Living area:1,892 sq. ft.
Heating and cooling
- Cooling:Central A/C
- Heating:Electric, Forced Air
Structure and exterior
- Year built:1930
- Building area:1,892 sq. ft.
- Lot area:0.05 Acres
Schools
- High school:EDMONDSON-WESTSIDE
- Middle school:BOOKER T. WASHINGTON
- Elementary school:CALLAWAY
Utilities
- Water:Public
- Sewer:Private Sewer
Finances and disclosures
- Price:$190,000
- Price per sq. ft.:$100.42
- Tax amount:$4,552 (2024)
New listings near 4219 Granada Ave
- New
 $205,000Active2 beds 2 baths1,295 sq. ft.
$205,000Active2 beds 2 baths1,295 sq. ft.2734 Plainfield Rd, BALTIMORE, MD 21222
MLS# MDBC2151324Listed by: EXP REALTY, LLC - Coming Soon
 $369,000Coming Soon2 beds 2 baths
$369,000Coming Soon2 beds 2 baths23 Pierside Dr #118, BALTIMORE, MD 21230
MLS# MDBA2197768Listed by: CORNER HOUSE REALTY - New
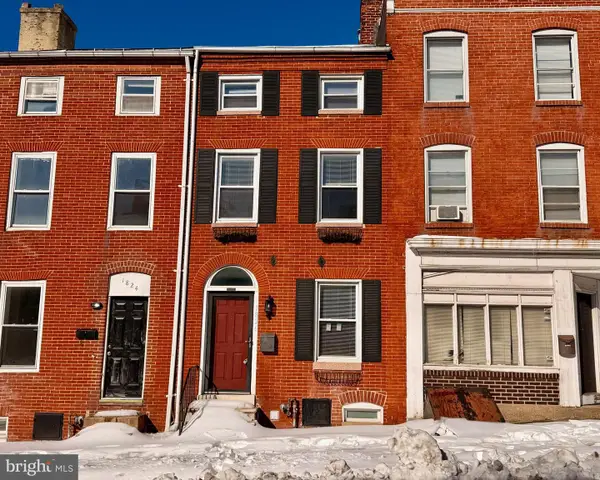 $322,000Active2 beds 2 baths1,870 sq. ft.
$322,000Active2 beds 2 baths1,870 sq. ft.1826 E Lombard St, BALTIMORE, MD 21231
MLS# MDBA2199780Listed by: SELL YOUR HOME SERVICES - New
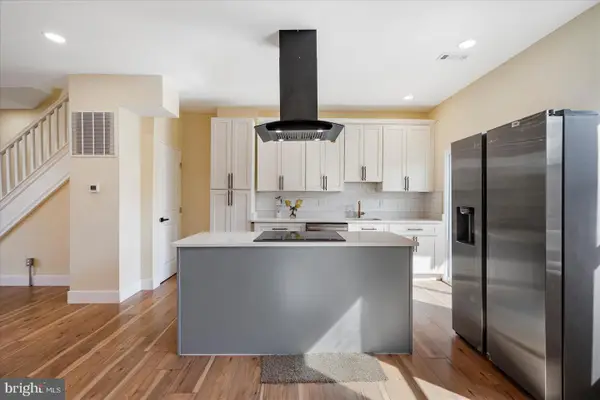 $219,900Active3 beds 2 baths1,524 sq. ft.
$219,900Active3 beds 2 baths1,524 sq. ft.4121 Norfolk Ave, BALTIMORE, MD 21216
MLS# MDBA2199862Listed by: VYBE REALTY - Coming SoonOpen Sun, 1 to 4pm
 $389,900Coming Soon6 beds 2 baths
$389,900Coming Soon6 beds 2 baths2932 Manns Ave, BALTIMORE, MD 21234
MLS# MDBC2151352Listed by: WEICHERT, REALTORS - Coming Soon
 $680,000Coming Soon5 beds 4 baths
$680,000Coming Soon5 beds 4 baths3007 Bender Ridge Ct, BALTIMORE, MD 21234
MLS# MDBC2151328Listed by: MONUMENT SOTHEBY'S INTERNATIONAL REALTY - New
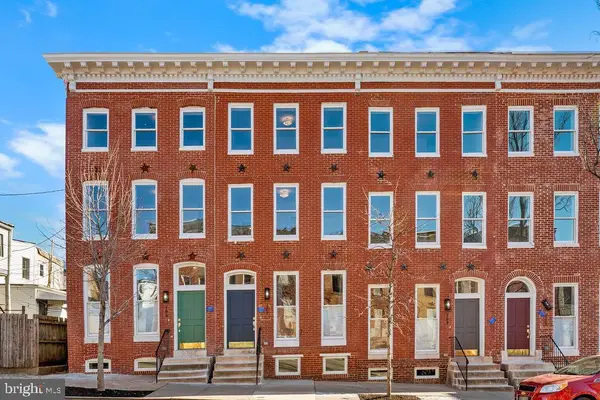 $299,999Active3 beds 3 baths2,136 sq. ft.
$299,999Active3 beds 3 baths2,136 sq. ft.107 Fulton Ave, BALTIMORE, MD 21223
MLS# MDBA2199854Listed by: SAMSON PROPERTIES - Open Sat, 10am to 12pmNew
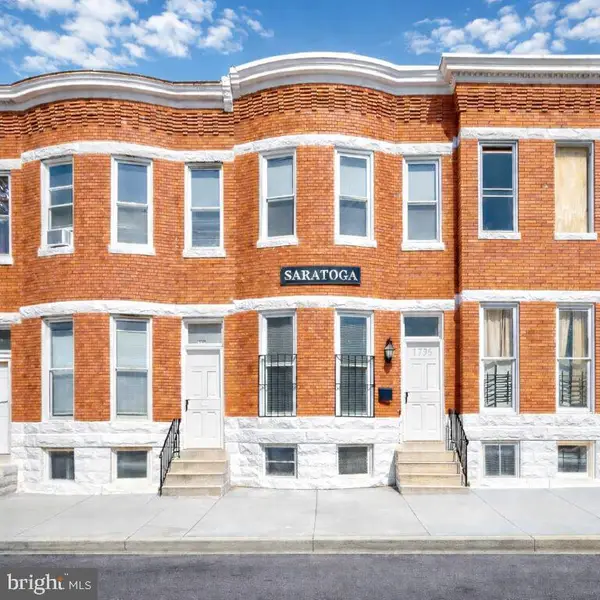 $162,000Active3 beds 2 baths1,273 sq. ft.
$162,000Active3 beds 2 baths1,273 sq. ft.1906 W Saratoga St, BALTIMORE, MD 21223
MLS# MDBA2199842Listed by: EPIC REALTY, LLC. - Coming Soon
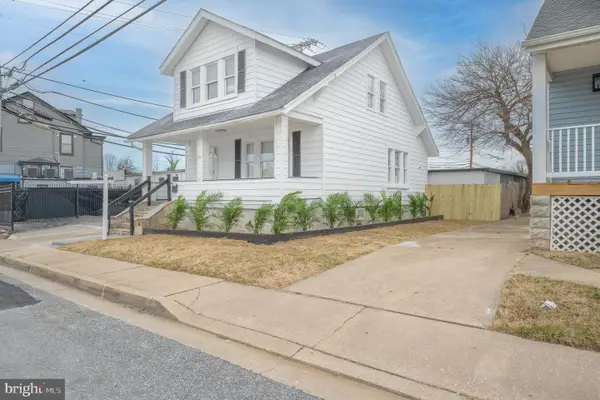 $319,500Coming Soon4 beds 3 baths
$319,500Coming Soon4 beds 3 baths4206 Furley Ave, BALTIMORE, MD 21206
MLS# MDBA2198426Listed by: SAMSON PROPERTIES - New
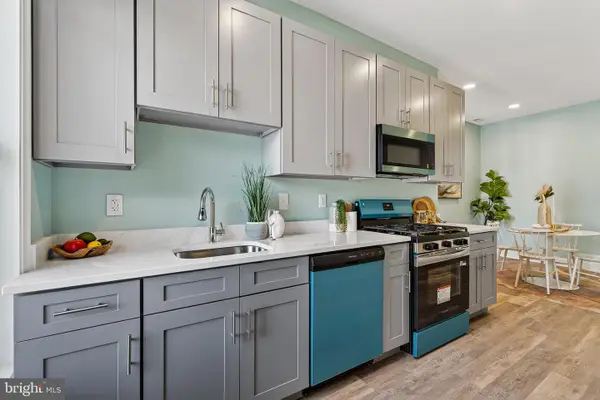 $229,000Active4 beds 3 baths
$229,000Active4 beds 3 baths2430 E Lafayette Ave, BALTIMORE, MD 21213
MLS# MDBA2199840Listed by: SAMSON PROPERTIES

