4220 Hamilton Ave, Baltimore, MD 21206
Local realty services provided by:O'BRIEN REALTY ERA POWERED
4220 Hamilton Ave,Baltimore, MD 21206
$300,000
- 3 Beds
- 2 Baths
- 2,363 sq. ft.
- Single family
- Active
Listed by: andrea l means
Office: berkshire hathaway homeservices penfed realty
MLS#:MDBA2191808
Source:BRIGHTMLS
Price summary
- Price:$300,000
- Price per sq. ft.:$126.96
About this home
Welcome to this beautiful, fully renovated single-family home featuring 3 spacious bedrooms, 1 and 1.5 bathrooms. Enjoy the charming front porch, which leads to a bright, spacious foyer and an open living space that has been freshly updated throughout. The living room, formal dining room, and breakfast area off the kitchen have been tastefully remodeled, offering contemporary finishes and functionality. All stainless-steel appliances.
4 levels of living, 3 bedrooms on the second level, and the upper level can be used to your liking. The washer and dryer are on the basement level with a half bath and plenty of storage.
Enjoy outdoor living with a deck, a large, fenced-in backyard with a fish pond and tree house, perfect for entertaining, gardening, or pets. The private driveway offers convenient off-street parking, and the quiet neighborhood enhances the appeal.
Whether you're a growing family or looking for extra space, this move-in-ready gem combines comfort, style, and value.
Contact an agent
Home facts
- Year built:1924
- Listing ID #:MDBA2191808
- Added:97 day(s) ago
- Updated:February 22, 2026 at 02:44 PM
Rooms and interior
- Bedrooms:3
- Total bathrooms:2
- Full bathrooms:1
- Half bathrooms:1
- Living area:2,363 sq. ft.
Heating and cooling
- Cooling:Central A/C
- Heating:Forced Air, Natural Gas
Structure and exterior
- Year built:1924
- Building area:2,363 sq. ft.
- Lot area:0.31 Acres
Utilities
- Water:Public
- Sewer:Public Sewer
Finances and disclosures
- Price:$300,000
- Price per sq. ft.:$126.96
- Tax amount:$3,942 (2025)
New listings near 4220 Hamilton Ave
- New
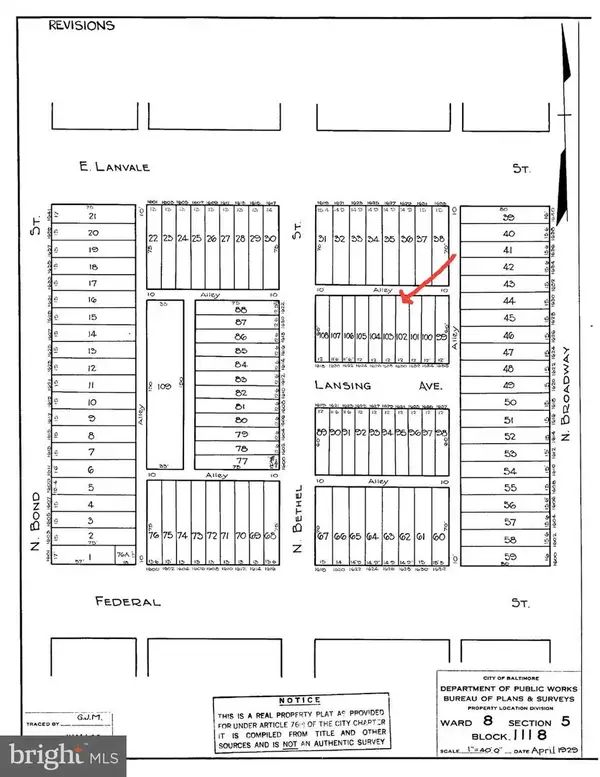 $10,000Active0.02 Acres
$10,000Active0.02 Acres1630 Lansing Ave, BALTIMORE, MD 21213
MLS# MDBA2203780Listed by: LONG & FOSTER REAL ESTATE, INC. - Coming Soon
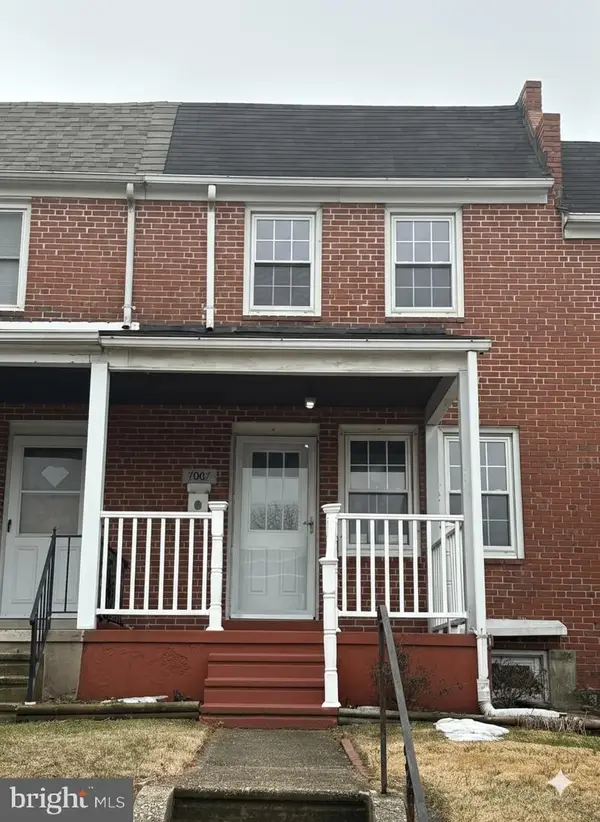 $224,999Coming Soon2 beds 2 baths
$224,999Coming Soon2 beds 2 baths7007 Bank St, BALTIMORE, MD 21224
MLS# MDBC2152860Listed by: LONG & FOSTER REAL ESTATE, INC. - Coming SoonOpen Sat, 11am to 1pm
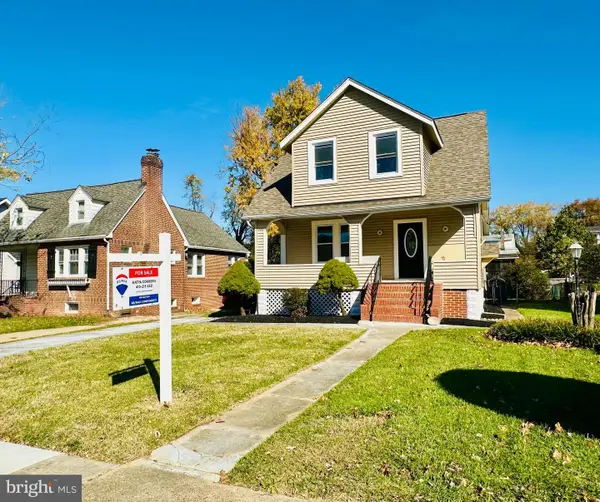 $405,000Coming Soon5 beds 3 baths
$405,000Coming Soon5 beds 3 baths3014 Orlando Ave, BALTIMORE, MD 21234
MLS# MDBA2204216Listed by: RE/MAX COMPONENTS - New
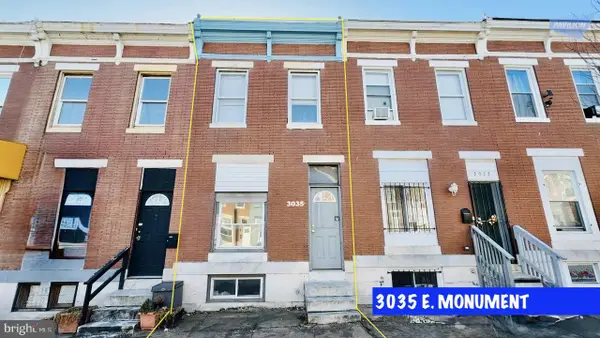 $99,900Active3 beds 2 baths1,532 sq. ft.
$99,900Active3 beds 2 baths1,532 sq. ft.3035 E Monument St, BALTIMORE, MD 21205
MLS# MDBA2204224Listed by: PAVILION REAL ESTATES L.L.C. - New
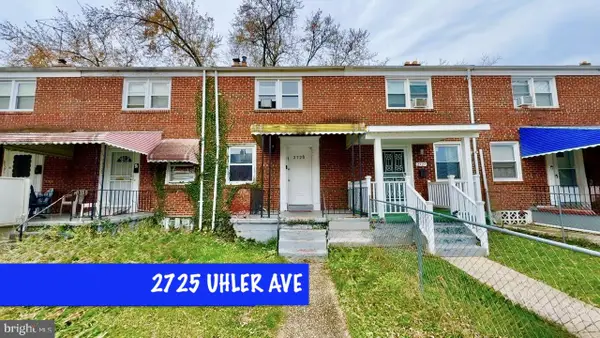 $109,900Active2 beds 1 baths1,064 sq. ft.
$109,900Active2 beds 1 baths1,064 sq. ft.2725 Uhler Ave, BALTIMORE, MD 21215
MLS# MDBA2204220Listed by: PAVILION REAL ESTATES L.L.C. - New
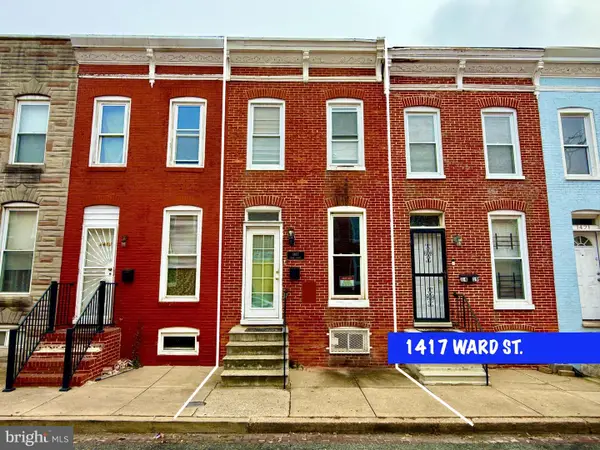 $159,900Active3 beds 2 baths1,112 sq. ft.
$159,900Active3 beds 2 baths1,112 sq. ft.1417 Ward St, BALTIMORE, MD 21230
MLS# MDBA2204214Listed by: PAVILION REAL ESTATES L.L.C. - New
 $85,000Active2 beds 1 baths950 sq. ft.
$85,000Active2 beds 1 baths950 sq. ft.3302 Ingleside Ave, BALTIMORE, MD 21215
MLS# MDBA2204208Listed by: REAL ESTATE PROFESSIONALS, INC. - New
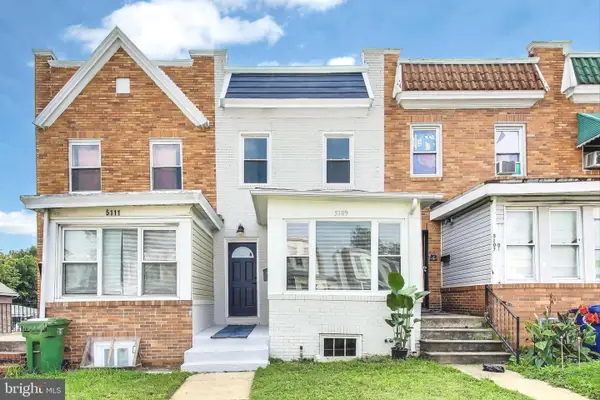 $179,955Active3 beds 2 baths1,870 sq. ft.
$179,955Active3 beds 2 baths1,870 sq. ft.5109 Belair Rd, BALTIMORE, MD 21206
MLS# MDBA2204206Listed by: TAYLOR PROPERTIES - Coming Soon
 $189,000Coming Soon3 beds 2 baths
$189,000Coming Soon3 beds 2 baths101 N Kossuth St, BALTIMORE, MD 21229
MLS# MDBA2204190Listed by: SAMSON PROPERTIES - New
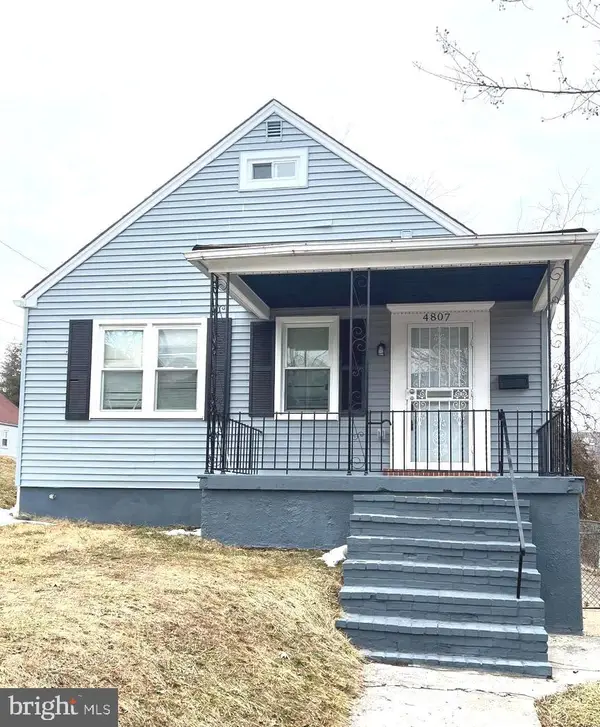 $325,000Active5 beds 3 baths1,800 sq. ft.
$325,000Active5 beds 3 baths1,800 sq. ft.4807 Lanier Ave, BALTIMORE, MD 21215
MLS# MDBA2204194Listed by: BANKABLE REALTY, LLC.

