4311 Chatham Rd, Baltimore, MD 21207
Local realty services provided by:ERA Reed Realty, Inc.
Listed by: avril john
Office: long & foster real estate, inc.
MLS#:MDBA2166326
Source:BRIGHTMLS
Price summary
- Price:$235,000
- Price per sq. ft.:$167.38
About this home
Welcome to this beautifully updated 4-bedroom, 1 ½ bath semi-detached townhome in the heart of Gwynn Oak, MD. This well-maintained property is ideally located with convenient access to shopping, schools, and major commuting routes, this home is perfect for those seeking comfort, style, and convenience. The kitchen and bathroom were remodeled within the last 5 years, while the flooring was replaced just two years ago. Upstairs you will find the finished attic beautifully renovated providing an additional bedroom or versatile space for a home office, playroom, or guest suite. However, the real charm is in the fully finished basement perfect for a cozy family room. Recent updates include new windows, HVAC, and water heater, all replaced within the last 5 years. Don't miss the opportunity to own this charming home in a prime location!
Don’t miss out on the opportunity to own this charming home in a desirable location. Schedule your tour today!
Contact an agent
Home facts
- Year built:1936
- Listing ID #:MDBA2166326
- Added:209 day(s) ago
- Updated:October 27, 2025 at 10:37 PM
Rooms and interior
- Bedrooms:4
- Total bathrooms:2
- Full bathrooms:1
- Half bathrooms:1
- Living area:1,404 sq. ft.
Heating and cooling
- Cooling:Central A/C
- Heating:Natural Gas, Radiator
Structure and exterior
- Roof:Composite
- Year built:1936
- Building area:1,404 sq. ft.
- Lot area:0.07 Acres
Utilities
- Water:Public
- Sewer:Public Sewer
Finances and disclosures
- Price:$235,000
- Price per sq. ft.:$167.38
- Tax amount:$3,073 (2024)
New listings near 4311 Chatham Rd
- Coming Soon
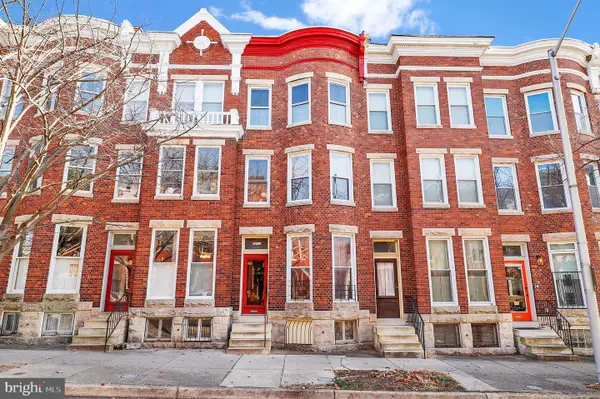 $475,000Coming Soon5 beds 3 baths
$475,000Coming Soon5 beds 3 baths2511 N Calvert St, BALTIMORE, MD 21218
MLS# MDBA2193120Listed by: REDFIN CORP - New
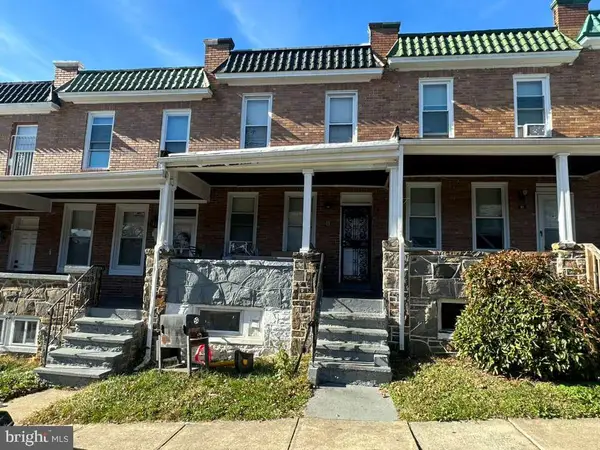 $90,000Active3 beds 1 baths972 sq. ft.
$90,000Active3 beds 1 baths972 sq. ft.8 N Ellamont St, BALTIMORE, MD 21229
MLS# MDBA2194288Listed by: KELLER WILLIAMS MAIN LINE - New
 $150,000Active3 beds 1 baths1,516 sq. ft.
$150,000Active3 beds 1 baths1,516 sq. ft.2859 W Garrison Ave, BALTIMORE, MD 21215
MLS# MDBA2194546Listed by: KELLER WILLIAMS MAIN LINE - Coming Soon
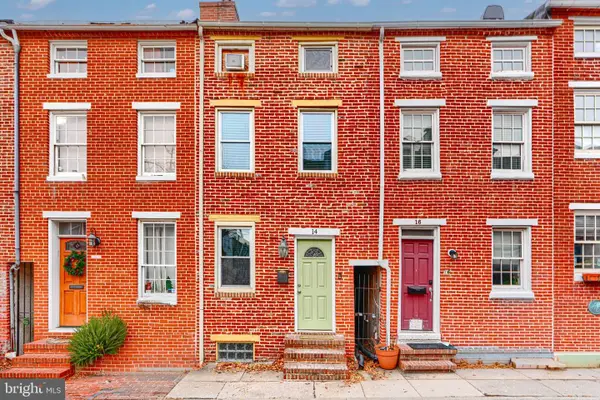 $299,000Coming Soon3 beds 2 baths
$299,000Coming Soon3 beds 2 baths14 E Hamburg St E, BALTIMORE, MD 21230
MLS# MDBA2195458Listed by: CUMMINGS & CO. REALTORS - New
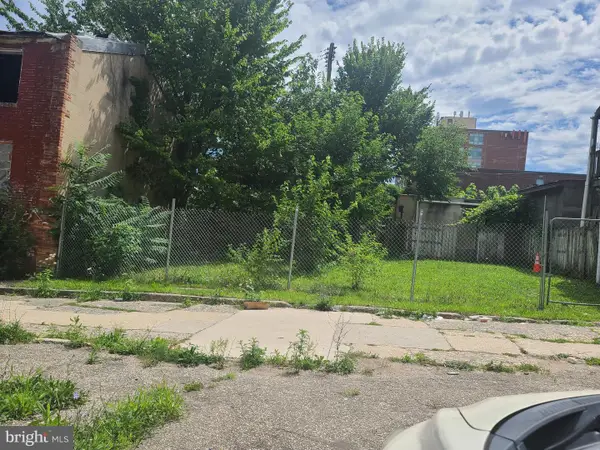 $11,500Active0.01 Acres
$11,500Active0.01 Acres5 N Carlton St, BALTIMORE, MD 21223
MLS# MDBA2195562Listed by: SHAW REAL ESTATE LLC - New
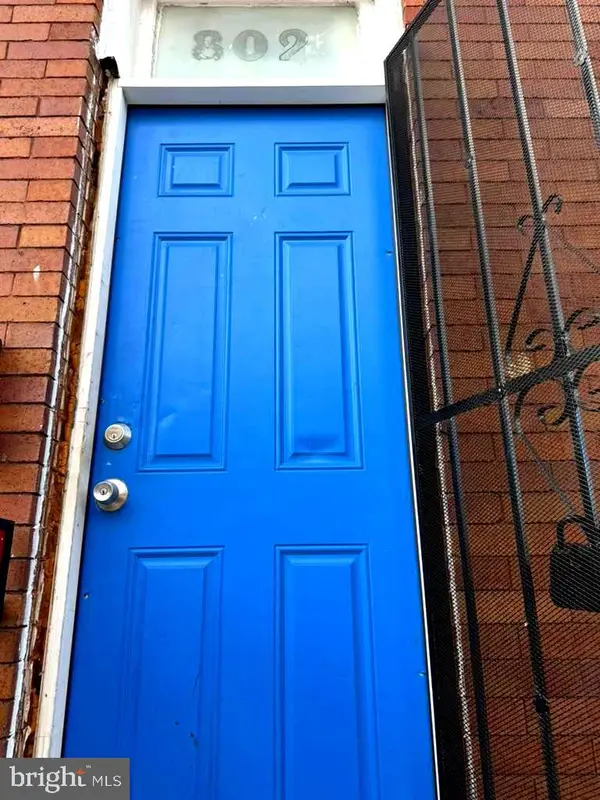 $65,000Active3 beds 1 baths
$65,000Active3 beds 1 baths802 N Glover St N, BALTIMORE, MD 21205
MLS# MDBA2195570Listed by: KELLER WILLIAMS GATEWAY LLC - New
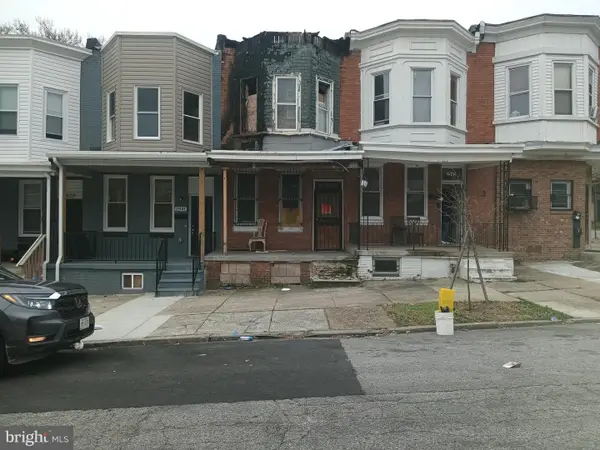 $10,000Active-- beds -- baths
$10,000Active-- beds -- baths2943 Westwood Ave, BALTIMORE, MD 21216
MLS# MDBA2195584Listed by: ASHLAND AUCTION GROUP LLC - Coming Soon
 $365,000Coming Soon4 beds 3 baths
$365,000Coming Soon4 beds 3 baths2065 Case Rd, BALTIMORE, MD 21222
MLS# MDBC2148226Listed by: KELLER WILLIAMS LUCIDO AGENCY - New
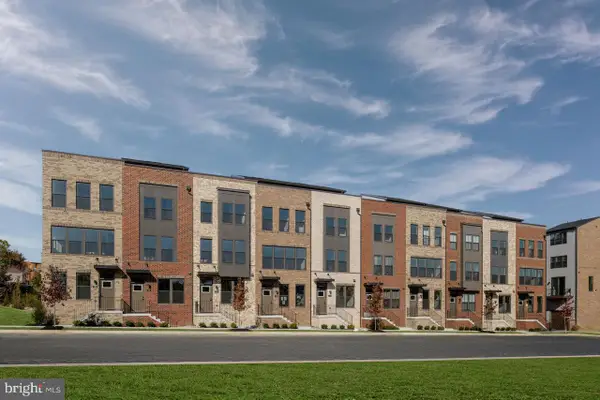 $425,990Active3 beds 5 baths2,075 sq. ft.
$425,990Active3 beds 5 baths2,075 sq. ft.2028 Bolton St #clarendon 4st Spec, BALTIMORE, MD 21217
MLS# MDBA2193990Listed by: NVR, INC. - New
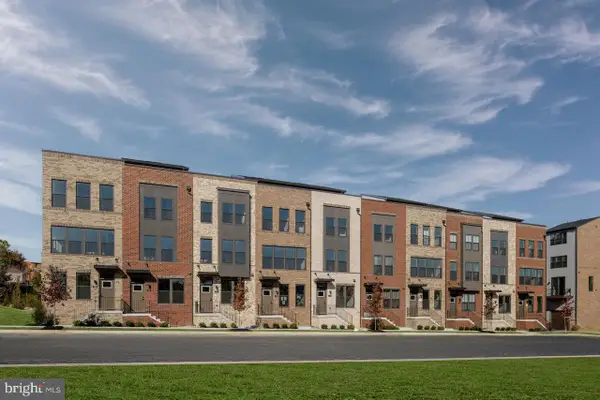 $394,990Active3 beds 4 baths1,600 sq. ft.
$394,990Active3 beds 4 baths1,600 sq. ft.831 Lennox St #clarendon 3st Spec, BALTIMORE, MD 21217
MLS# MDBA2193998Listed by: NVR, INC.
