4413 Maple Wood Dr, Baltimore, MD 21229
Local realty services provided by:ERA Reed Realty, Inc.
4413 Maple Wood Dr,Baltimore, MD 21229
$345,000
- 4 Beds
- 4 Baths
- 1,980 sq. ft.
- Townhouse
- Pending
Listed by:jamila canty
Office:keller williams capital properties
MLS#:MDBA2174008
Source:BRIGHTMLS
Price summary
- Price:$345,000
- Price per sq. ft.:$174.24
- Monthly HOA dues:$98
About this home
Your Dream Home Awaits: Modern Living in a Cozy Enclave!
Welcome to this stunning, Energy Star certified modern home, perfectly situated in Baltimore's desirable Upland neighborhood. Built in 2017, this 4-bedroom, 3.5-bathroom residence spans 2,019 square feet and offers sophisticated design and sustainable living. Inside, an open-concept layout features a sleek kitchen with stainless steel appliances and abundant natural light. You'll also find generous closet space throughout for all your storage needs. High-efficiency features like central A/C, Low-E windows, and superior insulation ensure long-term energy savings. Upstairs, generously sized bedrooms offer comfort and flexibility, all within this cozy neighborhood. Outside, enjoy a charming front porch, a raised-bed garden, and a private rear driveway with space for two vehicles. The unbeatable location places you just moments from convenient highways, the brand-new shopping plaza coming soon, and beautiful state parks ideal for hiking adventures.
Contact us today to schedule your private showing and discover the magic of Upland living!
Contact an agent
Home facts
- Year built:2017
- Listing ID #:MDBA2174008
- Added:91 day(s) ago
- Updated:October 01, 2025 at 07:32 AM
Rooms and interior
- Bedrooms:4
- Total bathrooms:4
- Full bathrooms:3
- Half bathrooms:1
- Living area:1,980 sq. ft.
Heating and cooling
- Cooling:Central A/C
- Heating:Electric, Energy Star Heating System
Structure and exterior
- Year built:2017
- Building area:1,980 sq. ft.
- Lot area:0.06 Acres
Utilities
- Water:Public
- Sewer:Public Sewer
Finances and disclosures
- Price:$345,000
- Price per sq. ft.:$174.24
- Tax amount:$6,047 (2024)
New listings near 4413 Maple Wood Dr
- Coming Soon
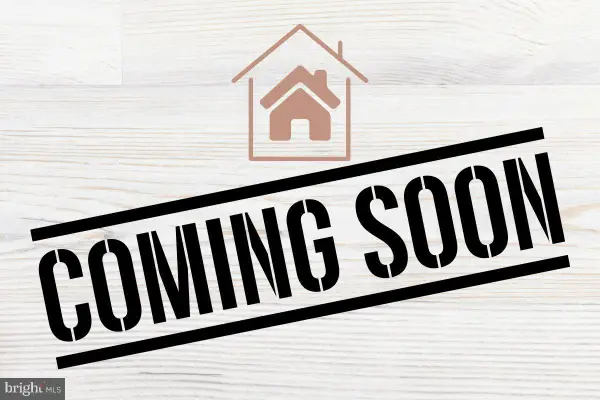 $175,000Coming Soon-- beds -- baths
$175,000Coming Soon-- beds -- baths4004 Dudley Ave, BALTIMORE, MD 21213
MLS# MDBA2185832Listed by: COLDWELL BANKER REALTY - New
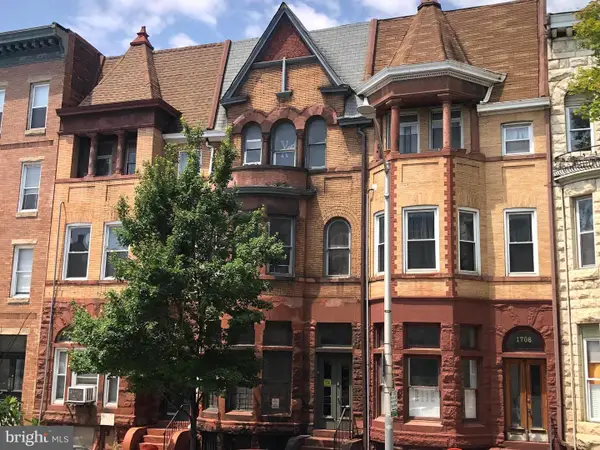 $425,000Active6 beds 3 baths3,424 sq. ft.
$425,000Active6 beds 3 baths3,424 sq. ft.1704 Saint Paul St, BALTIMORE, MD 21202
MLS# MDBA2185844Listed by: KELLER WILLIAMS PREFERRED PROPERTIES - New
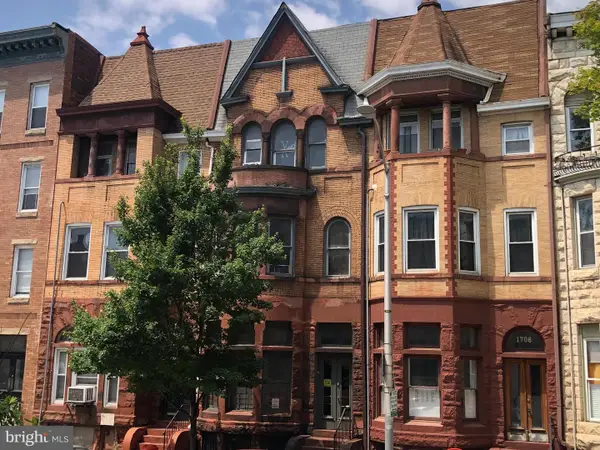 $425,000Active6 beds -- baths3,424 sq. ft.
$425,000Active6 beds -- baths3,424 sq. ft.1704 Saint Paul St, BALTIMORE, MD 21202
MLS# MDBA2185846Listed by: KELLER WILLIAMS PREFERRED PROPERTIES - Coming Soon
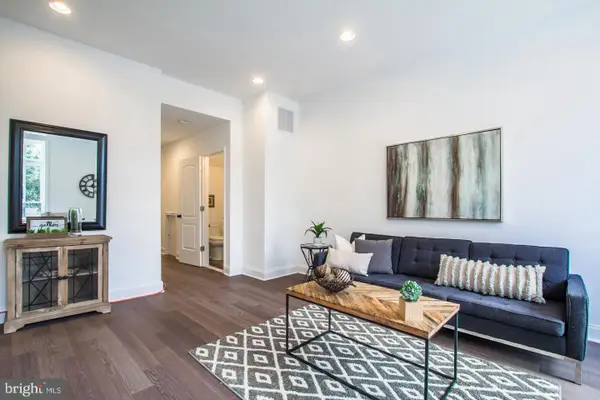 $600,000Coming Soon4 beds 4 baths
$600,000Coming Soon4 beds 4 baths209 S Washington St, BALTIMORE, MD 21231
MLS# MDBA2185748Listed by: BERKSHIRE HATHAWAY HOMESERVICES HOMESALE REALTY - New
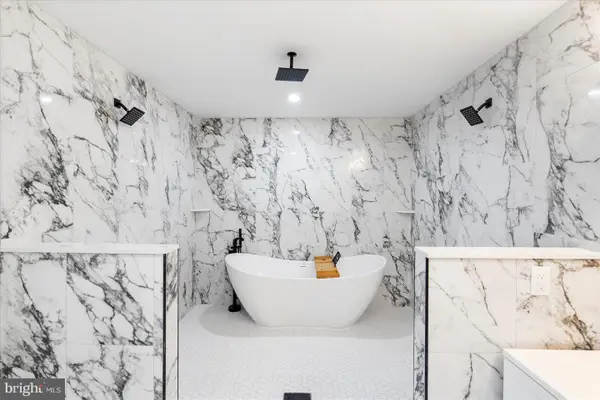 $399,900Active4 beds 4 baths2,626 sq. ft.
$399,900Active4 beds 4 baths2,626 sq. ft.3020 Virginia Ave, BALTIMORE, MD 21215
MLS# MDBA2184934Listed by: VYBE REALTY - Coming Soon
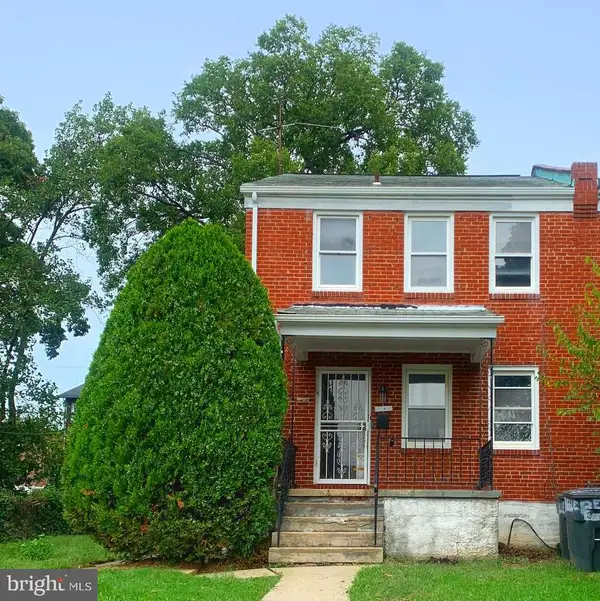 $239,000Coming Soon3 beds 2 baths
$239,000Coming Soon3 beds 2 baths4116 Belle Ave, BALTIMORE, MD 21215
MLS# MDBA2185496Listed by: COLDWELL BANKER REALTY - New
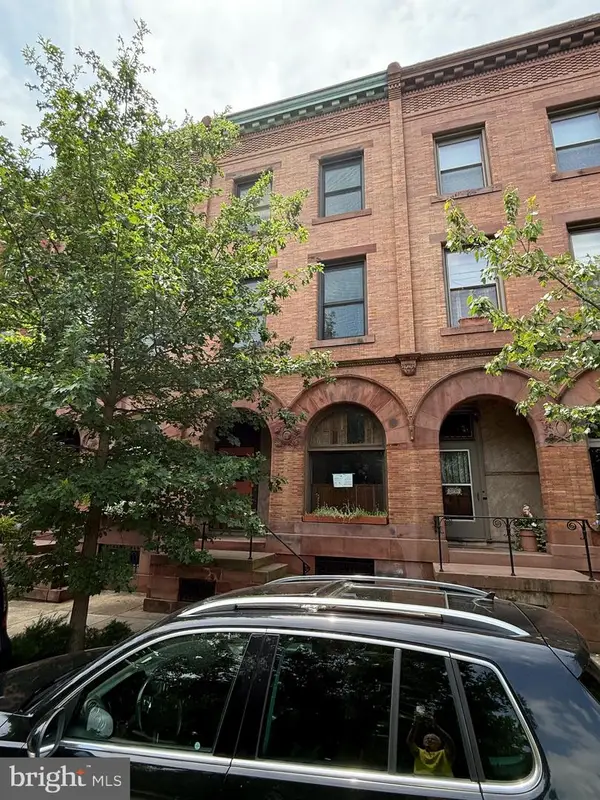 $399,900Active5 beds 4 baths3,450 sq. ft.
$399,900Active5 beds 4 baths3,450 sq. ft.2036 Park Ave, BALTIMORE, MD 21217
MLS# MDBA2185688Listed by: CUMMINGS & CO. REALTORS - Open Sat, 11am to 1pmNew
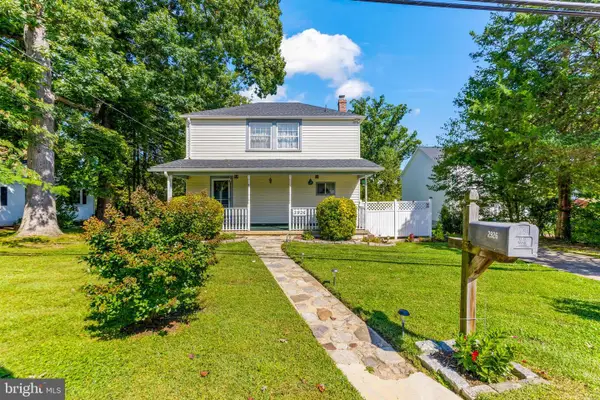 $350,000Active3 beds 2 baths1,728 sq. ft.
$350,000Active3 beds 2 baths1,728 sq. ft.2926 Placid Ave, BALTIMORE, MD 21234
MLS# MDBC2139440Listed by: COMPASS - Coming Soon
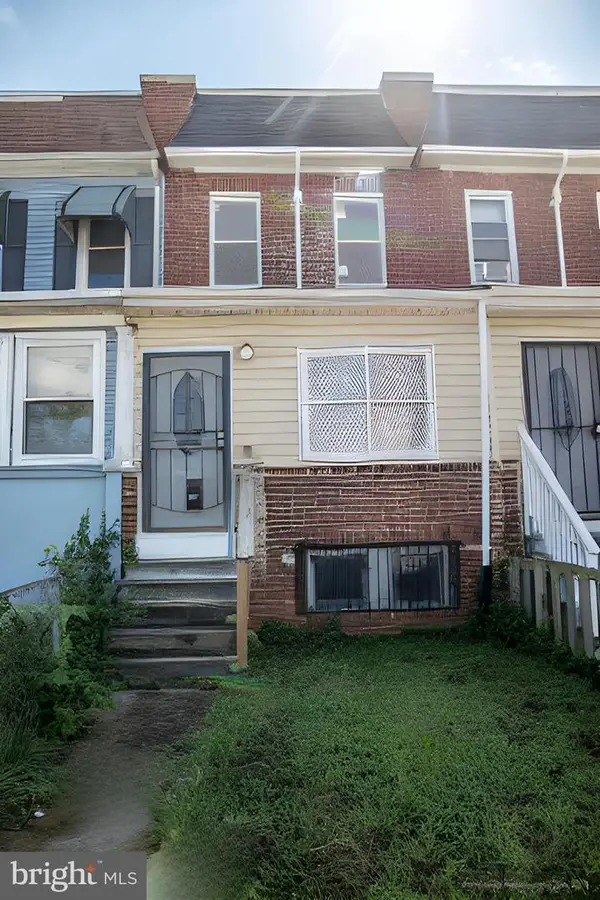 $155,000Coming Soon2 beds 2 baths
$155,000Coming Soon2 beds 2 baths3035 W Belvedere Ave, BALTIMORE, MD 21215
MLS# MDBA2185590Listed by: CUMMINGS & CO. REALTORS - New
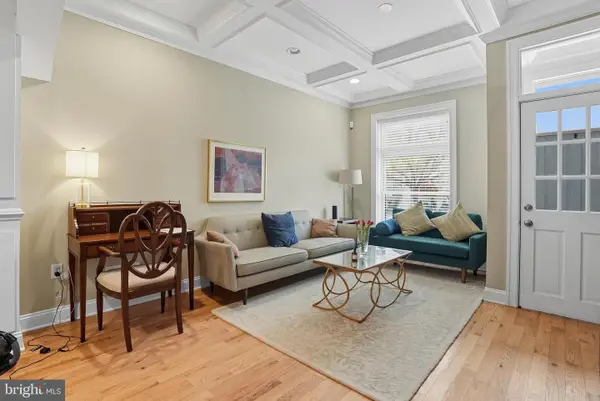 $390,000Active4 beds 4 baths1,808 sq. ft.
$390,000Active4 beds 4 baths1,808 sq. ft.143 N Kenwood Ave, BALTIMORE, MD 21224
MLS# MDBA2185594Listed by: EXP REALTY, LLC
