4506 Elsrode Ave, BALTIMORE, MD 21214
Local realty services provided by:ERA Martin Associates



4506 Elsrode Ave,BALTIMORE, MD 21214
$329,999
- 5 Beds
- 4 Baths
- 2,476 sq. ft.
- Single family
- Pending
Listed by:sharen alicia sylvester
Office:samson properties
MLS#:MDBA2173410
Source:BRIGHTMLS
Price summary
- Price:$329,999
- Price per sq. ft.:$133.28
About this home
Welcome to your dream home in the heart of Lauraville! This renovated 5 bedroom 3 and a half bath home offers the perfect combination of style, comfort, and a great location! Step into this spacious and move-in ready, semi detached home that combines classic charm and comfort. The heart of the home is the updated kitchen featuring Stainless steel appliances and sleek contemporary epoxy countertops. Large windows and high ceilings add to the elegance of the main living area. The primary bedroom features a large bay window seating area. This home features 4 additional generously sized bedrooms and 2 full bathrooms upstairs. The basement living area is spacious and features a built-in bar area and full bathroom. Large partially fenced backyard is ready for family gatherings! Large gazebo, patio and Shed for additional storage. This charming home also has a front and side porch ready to add your cozy touches to make it feel like home. The neighborhood has a country-like setting but is still near shops and dining. Schedule a showing while this home is still available. Seller offering a $10,000 Credit to assist with Closing Costs.
Contact an agent
Home facts
- Year built:1910
- Listing Id #:MDBA2173410
- Added:51 day(s) ago
- Updated:August 16, 2025 at 07:27 AM
Rooms and interior
- Bedrooms:5
- Total bathrooms:4
- Full bathrooms:3
- Half bathrooms:1
- Living area:2,476 sq. ft.
Heating and cooling
- Cooling:Central A/C
- Heating:90% Forced Air, Natural Gas
Structure and exterior
- Year built:1910
- Building area:2,476 sq. ft.
- Lot area:0.1 Acres
Schools
- Elementary school:GARRETT HEIGHTS ELEMENTARY-MIDDLE SCHOOL
Utilities
- Water:Public
- Sewer:Public Sewer
Finances and disclosures
- Price:$329,999
- Price per sq. ft.:$133.28
- Tax amount:$6,039 (2024)
New listings near 4506 Elsrode Ave
- New
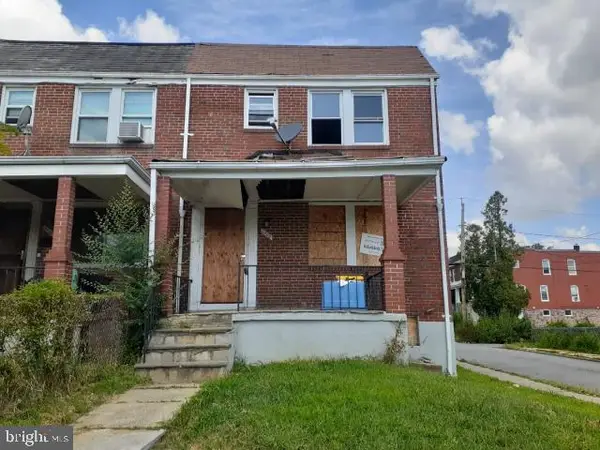 $74,900Active3 beds 2 baths1,224 sq. ft.
$74,900Active3 beds 2 baths1,224 sq. ft.3800 Hayward Ave, BALTIMORE, MD 21215
MLS# MDBA2179984Listed by: POWERHOUSE REALTY, LLC. - Coming Soon
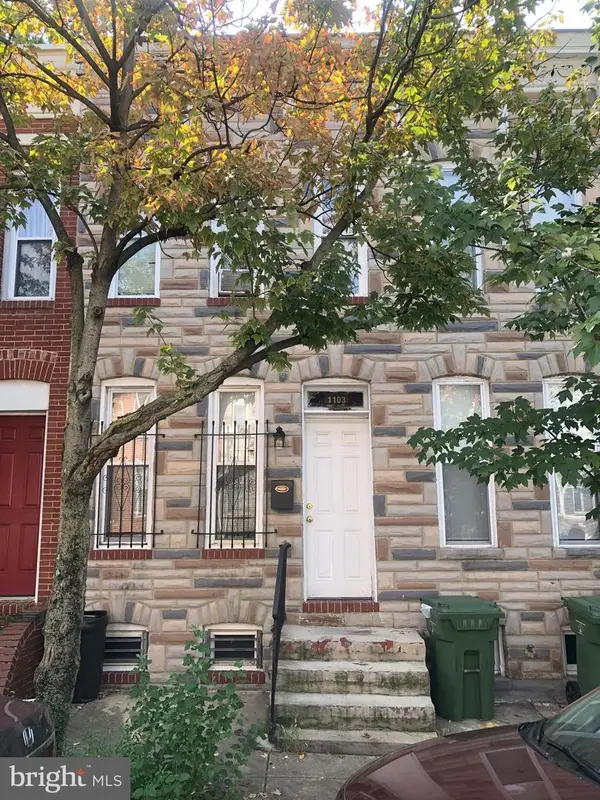 $135,000Coming Soon2 beds 2 baths
$135,000Coming Soon2 beds 2 baths1103 Sargeant St, BALTIMORE, MD 21223
MLS# MDBA2179976Listed by: EXP REALTY, LLC - Coming Soon
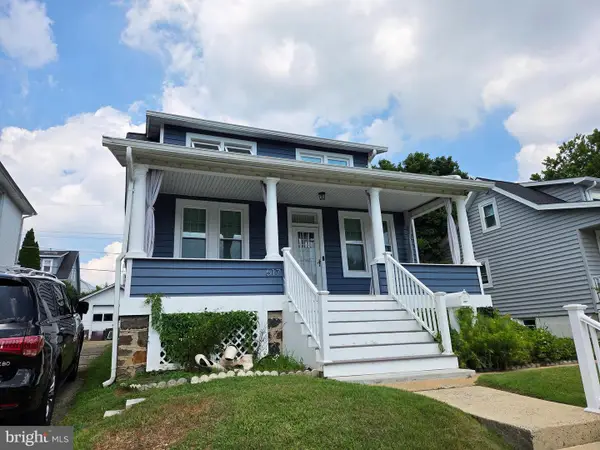 $335,000Coming Soon4 beds 1 baths
$335,000Coming Soon4 beds 1 baths617 North Bend, BALTIMORE, MD 21229
MLS# MDBC2137376Listed by: EPIQUE REALTY - New
 $283,000Active3 beds 4 baths912 sq. ft.
$283,000Active3 beds 4 baths912 sq. ft.315 Robinson St, BALTIMORE, MD 21224
MLS# MDBA2179666Listed by: UNITED REAL ESTATE EXECUTIVES - Coming Soon
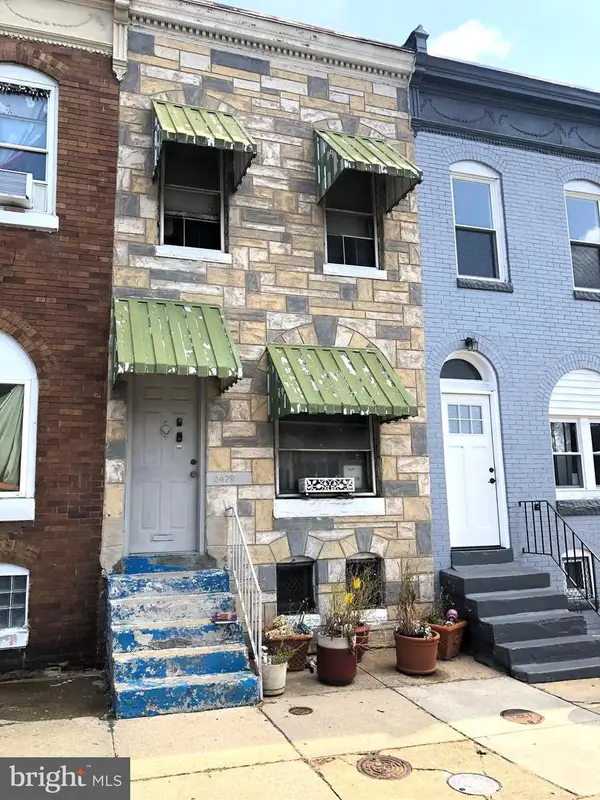 $85,000Coming Soon3 beds 2 baths
$85,000Coming Soon3 beds 2 baths2479 Druid Hill Ave, BALTIMORE, MD 21217
MLS# MDBA2179974Listed by: EXP REALTY, LLC - Coming Soon
 $297,900Coming Soon3 beds 1 baths
$297,900Coming Soon3 beds 1 baths2321 Ellen Ave, BALTIMORE, MD 21234
MLS# MDBC2137370Listed by: STEEN PROPERTIES - New
 $160,000Active2 beds 2 baths1,121 sq. ft.
$160,000Active2 beds 2 baths1,121 sq. ft.2857 Plainfield Rd, BALTIMORE, MD 21222
MLS# MDBC2137372Listed by: KELLER WILLIAMS GATEWAY LLC - Coming Soon
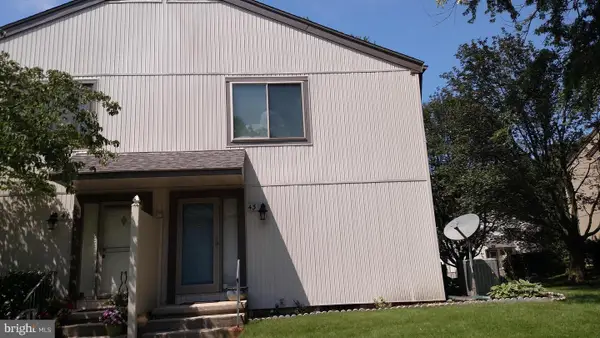 $210,000Coming Soon2 beds 2 baths
$210,000Coming Soon2 beds 2 baths43 Dendron Ct #33, BALTIMORE, MD 21234
MLS# MDBC2137102Listed by: CENTURY 21 ADVANCE REALTY - New
 $265,000Active4 beds 2 baths
$265,000Active4 beds 2 baths539 E 23rd St, BALTIMORE, MD 21218
MLS# MDBA2178106Listed by: THE AGENCY MARYLAND, LLC - New
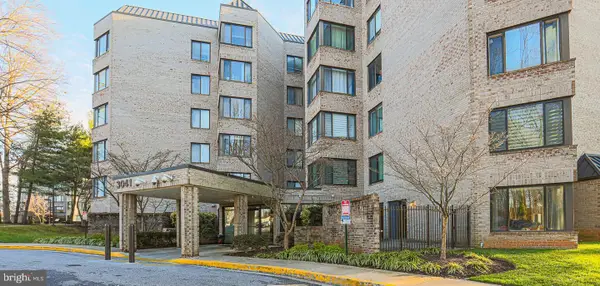 $249,900Active2 beds 2 baths1,667 sq. ft.
$249,900Active2 beds 2 baths1,667 sq. ft.3041 Fallstaff Rd #304d, BALTIMORE, MD 21209
MLS# MDBA2179946Listed by: BONDAR REALTY
