46 Stridesham Ct, Baltimore, MD 21209
Local realty services provided by:O'BRIEN REALTY ERA POWERED
46 Stridesham Ct,Baltimore, MD 21209
$480,000
- 4 Beds
- 4 Baths
- 2,306 sq. ft.
- Townhouse
- Pending
Listed by:anthony polakoff
Office:monument sotheby's international realty
MLS#:MDBC2139570
Source:BRIGHTMLS
Price summary
- Price:$480,000
- Price per sq. ft.:$208.15
- Monthly HOA dues:$250
About this home
Rarely available and not to be missed. This Summit Chase townhome is in excellent condition. The brand new basement renovation features a modern full bathroom with glass and tile shower, and a stunning custom built-in with an 85 inch smart TV, sound bar, and sleek electric fire place. Four bedrooms and three and one half bathrooms throughout the home. Vaulted ceilings on the second floor provide a feeling of light and space. An updated kitchen, huge open concept dining room / living room, and LVP flooring throughout. The private deck in the rear backs to the woods for ultimate privacy and provides seasonal views of Greenspring Quarry. Summit Chase offers an extremely convenient location with easy access to 695, The Shops at Quarry Lake, and many houses of worship. The HOA provides access to tennis courts, pickleball courts, community pool, and exterior building maintenance.
Contact an agent
Home facts
- Year built:1993
- Listing ID #:MDBC2139570
- Added:56 day(s) ago
- Updated:November 03, 2025 at 02:39 AM
Rooms and interior
- Bedrooms:4
- Total bathrooms:4
- Full bathrooms:3
- Half bathrooms:1
- Living area:2,306 sq. ft.
Heating and cooling
- Cooling:Central A/C
- Heating:Forced Air, Natural Gas
Structure and exterior
- Roof:Asphalt
- Year built:1993
- Building area:2,306 sq. ft.
- Lot area:0.05 Acres
Schools
- Elementary school:SUMMIT PARK
Utilities
- Water:Public
- Sewer:Public Sewer
Finances and disclosures
- Price:$480,000
- Price per sq. ft.:$208.15
- Tax amount:$4,366 (2024)
New listings near 46 Stridesham Ct
- Coming Soon
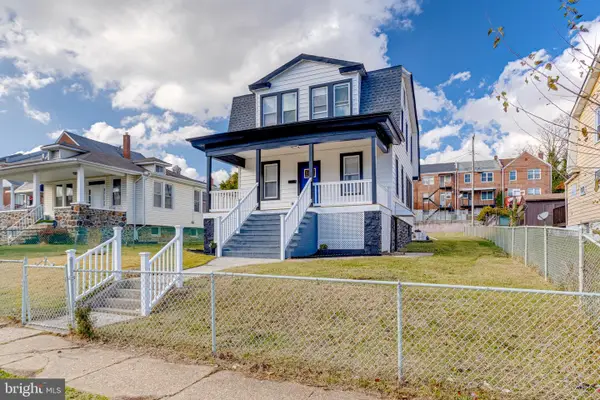 $349,900Coming Soon4 beds 3 baths
$349,900Coming Soon4 beds 3 baths4202 Fairview Ave, BALTIMORE, MD 21216
MLS# MDBA2190124Listed by: HOMEOWNERS REAL ESTATE - Coming Soon
 $389,999Coming Soon4 beds 2 baths
$389,999Coming Soon4 beds 2 baths6 Storeys Ct, BALTIMORE, MD 21236
MLS# MDBC2145016Listed by: VYBE REALTY - Coming Soon
 $200,000Coming Soon3 beds 1 baths
$200,000Coming Soon3 beds 1 baths1520 W Pratt St, BALTIMORE, MD 21223
MLS# MDBA2190126Listed by: SAMSON PROPERTIES - Coming Soon
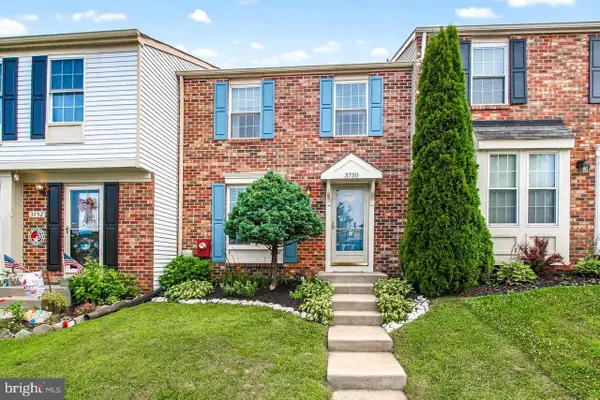 $325,000Coming Soon3 beds 2 baths
$325,000Coming Soon3 beds 2 baths3750 Timahoe, BALTIMORE, MD 21236
MLS# MDBC2145012Listed by: TESLA REALTY GROUP, LLC - Coming Soon
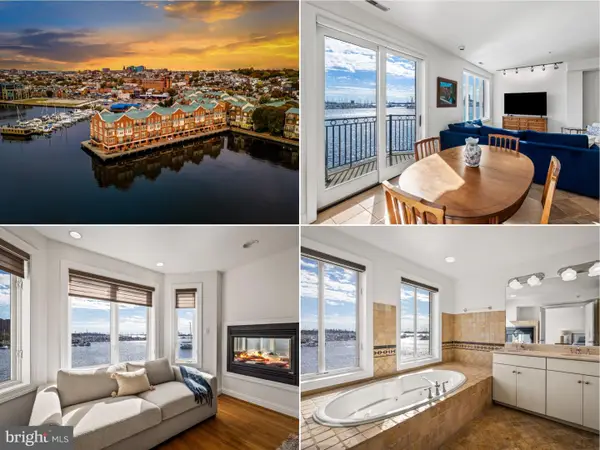 $699,999Coming Soon2 beds 3 baths
$699,999Coming Soon2 beds 3 baths2327 Boston St #12, BALTIMORE, MD 21224
MLS# MDBA2189372Listed by: RE/MAX ADVANTAGE REALTY - New
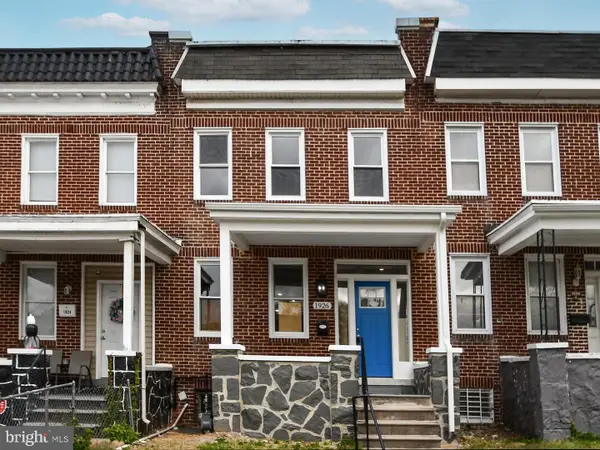 $289,900Active4 beds 4 baths
$289,900Active4 beds 4 baths1926 E 29th St, BALTIMORE, MD 21218
MLS# MDBA2190136Listed by: FAIRFAX REALTY PREMIER - Coming Soon
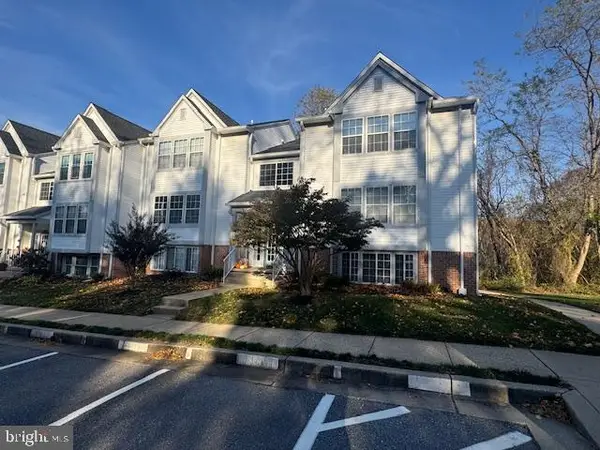 $195,900Coming Soon1 beds 1 baths
$195,900Coming Soon1 beds 1 baths90 Whips Ln #12, BALTIMORE, MD 21236
MLS# MDBC2144978Listed by: MR. LISTER REALTY - Coming Soon
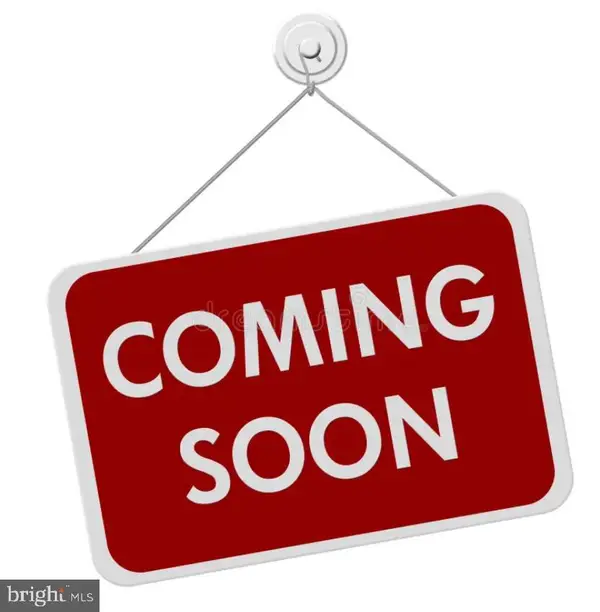 $229,000Coming Soon4 beds 3 baths
$229,000Coming Soon4 beds 3 baths653 Bartlett Ave, BALTIMORE, MD 21218
MLS# MDBA2190096Listed by: EXECUHOME REALTY - New
 $633,960Active3 beds 5 baths2,081 sq. ft.
$633,960Active3 beds 5 baths2,081 sq. ft.Homesite 280 Light St, BALTIMORE, MD 21230
MLS# MDBA2189518Listed by: DRB GROUP REALTY, LLC - New
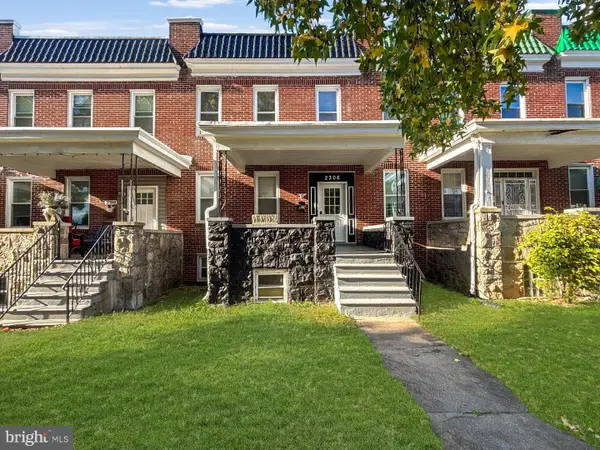 $320,000Active5 beds -- baths1,527 sq. ft.
$320,000Active5 beds -- baths1,527 sq. ft.2306 Wichita Ave, BALTIMORE, MD 21215
MLS# MDBA2190100Listed by: BENNETT REALTY SOLUTIONS
