4705 Bayonne Ave, Baltimore, MD 21206
Local realty services provided by:ERA Byrne Realty
4705 Bayonne Ave,Baltimore, MD 21206
$229,900
- 3 Beds
- 2 Baths
- 1,760 sq. ft.
- Single family
- Active
Listed by: teresa e. ashe
Office: coldwell banker realty
MLS#:MDBA2187146
Source:BRIGHTMLS
Price summary
- Price:$229,900
- Price per sq. ft.:$130.63
About this home
Welcome home! Ready to listen to all reasonable offers. A charming brick semi-detached gem tucked away in the friendly Frankford/Cedmont community of Baltimore. This move-in-ready home features 3 Bedrooms and 1 Bath with a 1/4 Bath on LL and blends comfort, character, and convenience with modern updates. Step onto the inviting covered front porch, perfect for morning coffee or quiet evenings, and enter a sun-filled living room with original tongue and groove flooring and a large picture window that fills the space with natural light. The adjoining dining area offers an ideal setting for gatherings and family meals. The cozy kitchen features warm wood cabinetry, LVP flooring and a walk-out to the back porch overlooking a Vinyl privacy-fenced backyard that wraps around to front with a access gate - perfect for entertaining, gardening or furry friends. The upper level boasts 3 spacious bedrooms with original wood flooring in primary suite and hall with a refreshed full bath with trendy ceramic tile flooring. The adjoining Beds feature carpet with abundant closet space. The finished lower level lends extra living space for a family room, home office, or play area, with direct access to the backyard. Other highlights include 2 off-street parking spaces! WITH A 1-YR HOME WARRANTY and is located just minutes from major commuter routes, shopping and parks. Explore all of the GRANTS the City has to offer towards down payment assistance! This home offers the best of city living with a quiet neighborhood feel. It's the perfect place to call "Home"!
Contact an agent
Home facts
- Year built:1959
- Listing ID #:MDBA2187146
- Added:63 day(s) ago
- Updated:January 02, 2026 at 03:05 PM
Rooms and interior
- Bedrooms:3
- Total bathrooms:2
- Full bathrooms:1
- Half bathrooms:1
- Living area:1,760 sq. ft.
Heating and cooling
- Cooling:Ceiling Fan(s), Central A/C
- Heating:90% Forced Air, Natural Gas
Structure and exterior
- Roof:Built-Up
- Year built:1959
- Building area:1,760 sq. ft.
- Lot area:0.08 Acres
Schools
- High school:FRIENDSHIP ACADEMY OF ENGINEERING AND TECHNOLOGY
- Middle school:VANGUARD COLLEGIATE
- Elementary school:HAZELWOOD ELEMENTARY-MIDDLE SCHOOL
Utilities
- Water:Public
- Sewer:Public Septic
Finances and disclosures
- Price:$229,900
- Price per sq. ft.:$130.63
- Tax amount:$3,028 (2024)
New listings near 4705 Bayonne Ave
- New
 $270,000Active3 beds 2 baths1,105 sq. ft.
$270,000Active3 beds 2 baths1,105 sq. ft.340 Oldham St, BALTIMORE, MD 21224
MLS# MDBA2191742Listed by: RE/MAX DISTINCTIVE REAL ESTATE, INC. - New
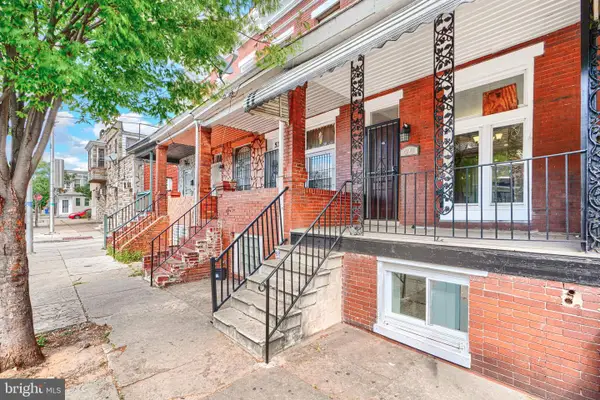 $155,000Active4 beds 3 baths1,320 sq. ft.
$155,000Active4 beds 3 baths1,320 sq. ft.529 N Curley St, BALTIMORE, MD 21205
MLS# MDBA2196290Listed by: KELLER WILLIAMS PREFERRED PROPERTIES - New
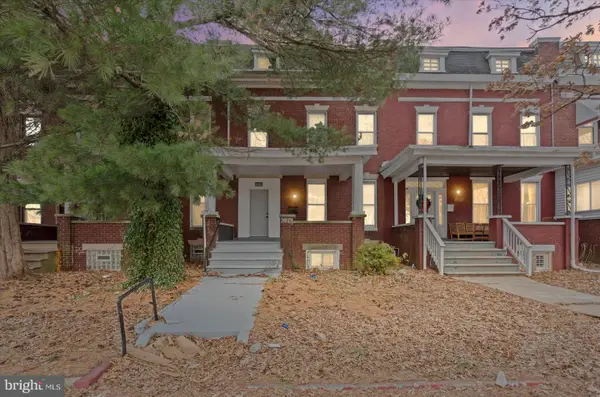 $239,900Active4 beds 2 baths1,702 sq. ft.
$239,900Active4 beds 2 baths1,702 sq. ft.3529 Liberty Heights Ave, BALTIMORE, MD 21215
MLS# MDBA2196464Listed by: ALBERTI REALTY, LLC - New
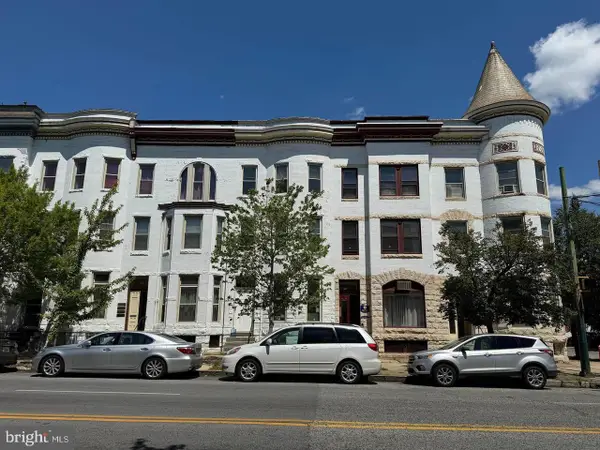 $349,000Active6 beds -- baths2,895 sq. ft.
$349,000Active6 beds -- baths2,895 sq. ft.118 E 25th St, BALTIMORE, MD 21218
MLS# MDBA2196448Listed by: ALBERTI REALTY, LLC - New
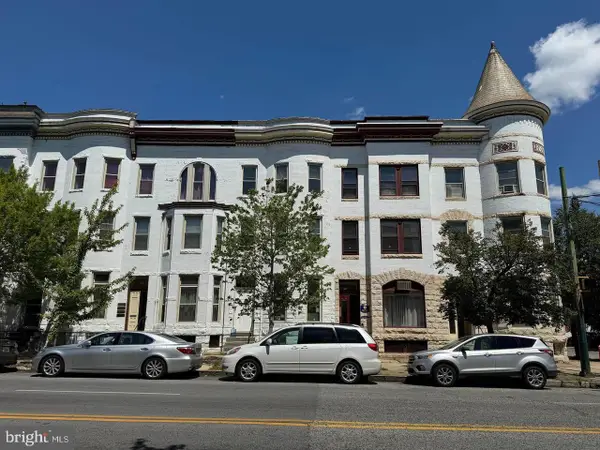 $389,000Active4 beds -- baths3,250 sq. ft.
$389,000Active4 beds -- baths3,250 sq. ft.120 E 25th St, BALTIMORE, MD 21218
MLS# MDBA2196456Listed by: ALBERTI REALTY, LLC - Coming Soon
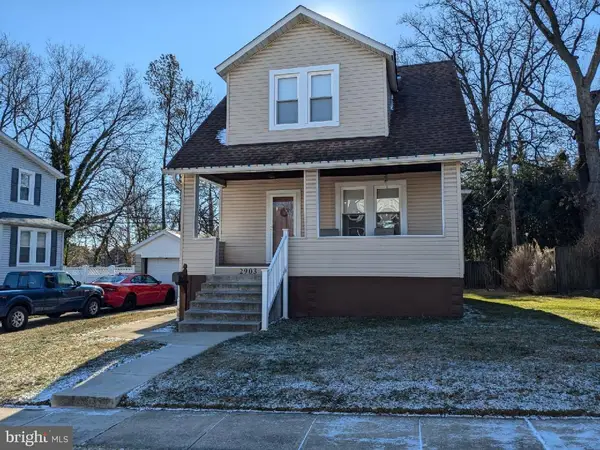 $269,900Coming Soon3 beds 1 baths
$269,900Coming Soon3 beds 1 baths2903 Inglewood Ave, BALTIMORE, MD 21234
MLS# MDBA2196458Listed by: SAMSON PROPERTIES - Coming Soon
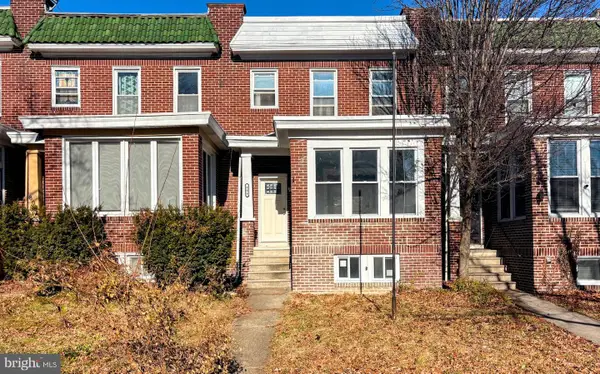 $330,000Coming Soon4 beds 3 baths
$330,000Coming Soon4 beds 3 baths806 E 35th St, BALTIMORE, MD 21218
MLS# MDBA2196460Listed by: SAMSON PROPERTIES - New
 $160,000Active3 beds 2 baths
$160,000Active3 beds 2 baths407 S Smallwood St, BALTIMORE, MD 21223
MLS# MDBA2195990Listed by: SAMSON PROPERTIES - New
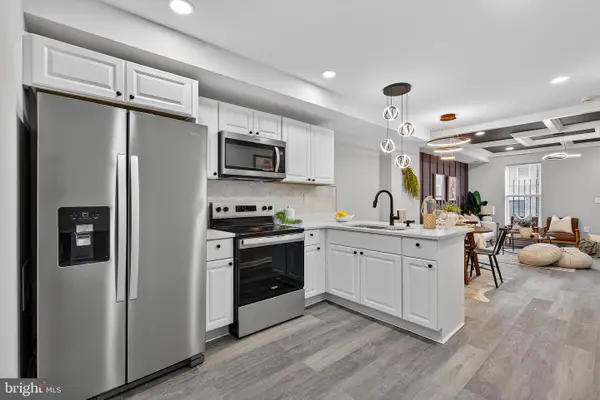 $205,000Active4 beds 4 baths
$205,000Active4 beds 4 baths1708 Cole St, BALTIMORE, MD 21223
MLS# MDBA2196444Listed by: SAMSON PROPERTIES - New
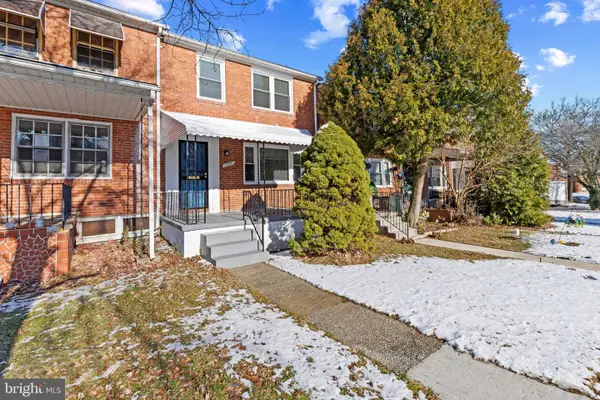 $227,500Active3 beds 2 baths1,360 sq. ft.
$227,500Active3 beds 2 baths1,360 sq. ft.3206 Yosemite Ave, BALTIMORE, MD 21215
MLS# MDBA2194790Listed by: EXECUHOME REALTY
