5 Fieldsway Ct, Baltimore, MD 21234
Local realty services provided by:O'BRIEN REALTY ERA POWERED
5 Fieldsway Ct,Baltimore, MD 21234
$625,000
- 4 Beds
- 3 Baths
- 3,114 sq. ft.
- Single family
- Pending
Listed by:john m liberto
Office:vybe realty
MLS#:MDBC2141394
Source:BRIGHTMLS
Price summary
- Price:$625,000
- Price per sq. ft.:$200.71
About this home
Welcome to 5 Fieldsway Ct in desirable Northwind Farms! This 4 bed 2.5 bath home sits on an incredible .833 acre flat lot overlooked by an oversized three tiered composite deck, screened in porch, gazebo, grill niche, professional landscaping and tranquil koi pond. On the main level you have a mixture of tile and engineered hardwood flooring throughout with a neutral color palette, convenient half bath and well defined living and dining spaces. To the rear of the main level is a beautiful open layout with exposed beams, built in bookcases, decorative lighting, natural gas fire insert and bonus cabinet and countertop storage. The kitchen shows off modern white cabinetry, quartz countertops, high end appliances, single deep sink, timeless backsplash and bonus island with seating for two. The primary bedroom exhibits vaulted ceilings, 9’ bathroom door, skylights, glass shower surround, jetted soaker tub, custom blinds and walk in closet with laundry chute. 3 additional large bedrooms with ample closets, ceiling fans, a full bath and added office with built ins make up the rest of the top level. The basement is the perfect space to make your own with additional living space, tons of added storage, a workshop, shelving and mechanical room. Perfect location to local schools and shops with easy access to 695, 95, Harford Rd and Route 1. Set up a showing today!
Contact an agent
Home facts
- Year built:1987
- Listing ID #:MDBC2141394
- Added:5 day(s) ago
- Updated:October 01, 2025 at 07:32 AM
Rooms and interior
- Bedrooms:4
- Total bathrooms:3
- Full bathrooms:2
- Half bathrooms:1
- Living area:3,114 sq. ft.
Heating and cooling
- Cooling:Ceiling Fan(s), Central A/C
- Heating:Electric, Heat Pump(s)
Structure and exterior
- Roof:Architectural Shingle
- Year built:1987
- Building area:3,114 sq. ft.
- Lot area:0.83 Acres
Utilities
- Water:Public
- Sewer:Public Sewer
Finances and disclosures
- Price:$625,000
- Price per sq. ft.:$200.71
- Tax amount:$5,205 (2024)
New listings near 5 Fieldsway Ct
- Coming Soon
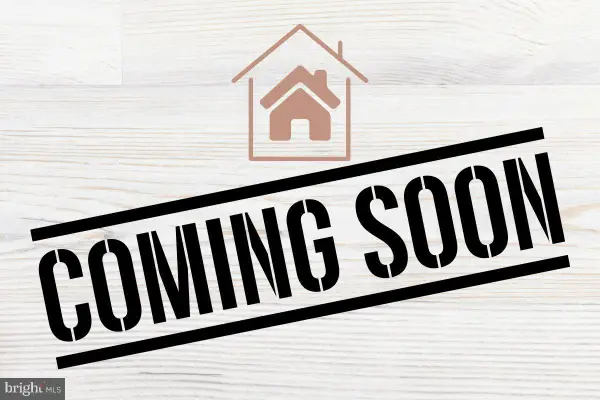 $175,000Coming Soon-- beds -- baths
$175,000Coming Soon-- beds -- baths4004 Dudley Ave, BALTIMORE, MD 21213
MLS# MDBA2185832Listed by: COLDWELL BANKER REALTY - New
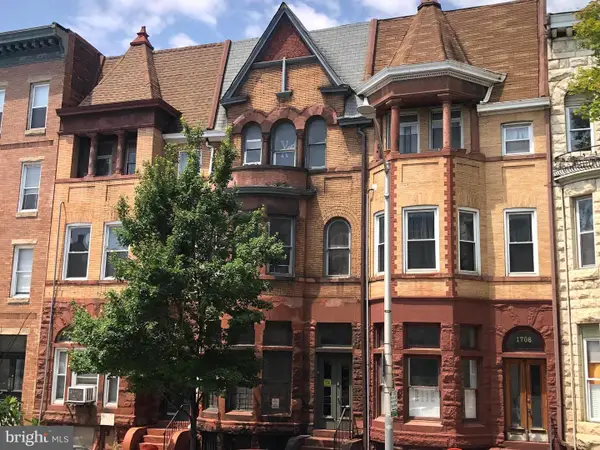 $425,000Active6 beds 3 baths3,424 sq. ft.
$425,000Active6 beds 3 baths3,424 sq. ft.1704 Saint Paul St, BALTIMORE, MD 21202
MLS# MDBA2185844Listed by: KELLER WILLIAMS PREFERRED PROPERTIES - New
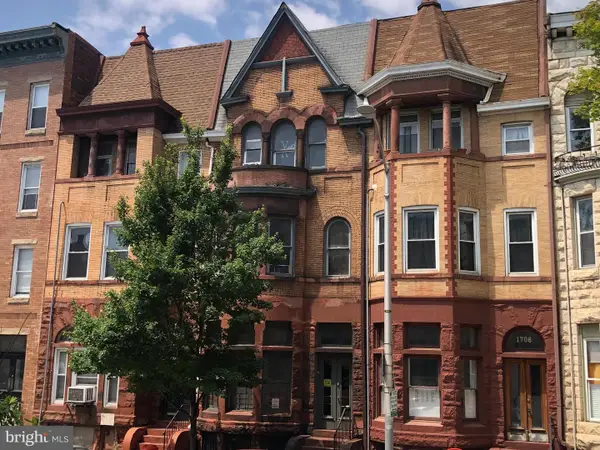 $425,000Active6 beds -- baths3,424 sq. ft.
$425,000Active6 beds -- baths3,424 sq. ft.1704 Saint Paul St, BALTIMORE, MD 21202
MLS# MDBA2185846Listed by: KELLER WILLIAMS PREFERRED PROPERTIES - Coming Soon
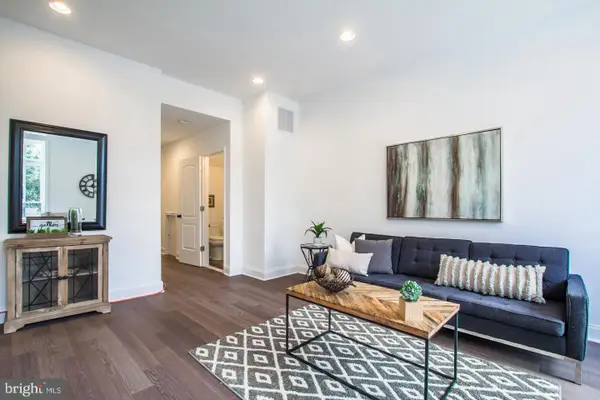 $600,000Coming Soon4 beds 4 baths
$600,000Coming Soon4 beds 4 baths209 S Washington St, BALTIMORE, MD 21231
MLS# MDBA2185748Listed by: BERKSHIRE HATHAWAY HOMESERVICES HOMESALE REALTY - New
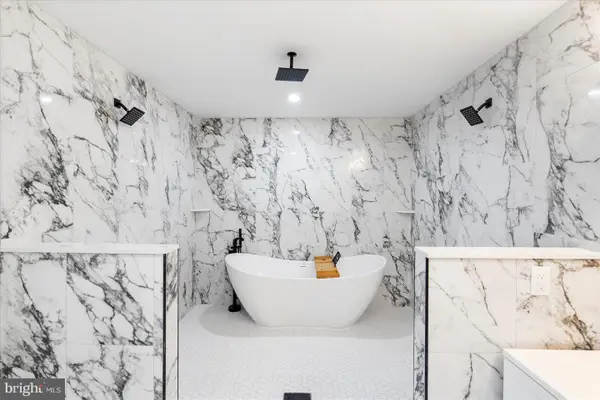 $399,900Active4 beds 4 baths2,626 sq. ft.
$399,900Active4 beds 4 baths2,626 sq. ft.3020 Virginia Ave, BALTIMORE, MD 21215
MLS# MDBA2184934Listed by: VYBE REALTY - Coming Soon
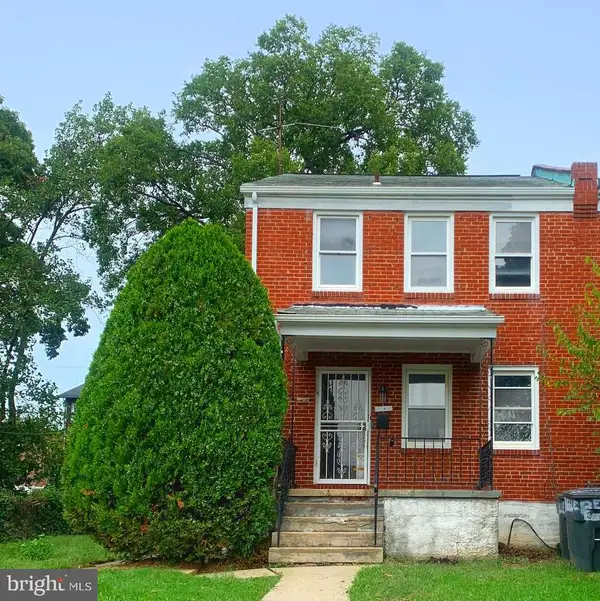 $239,000Coming Soon3 beds 2 baths
$239,000Coming Soon3 beds 2 baths4116 Belle Ave, BALTIMORE, MD 21215
MLS# MDBA2185496Listed by: COLDWELL BANKER REALTY - New
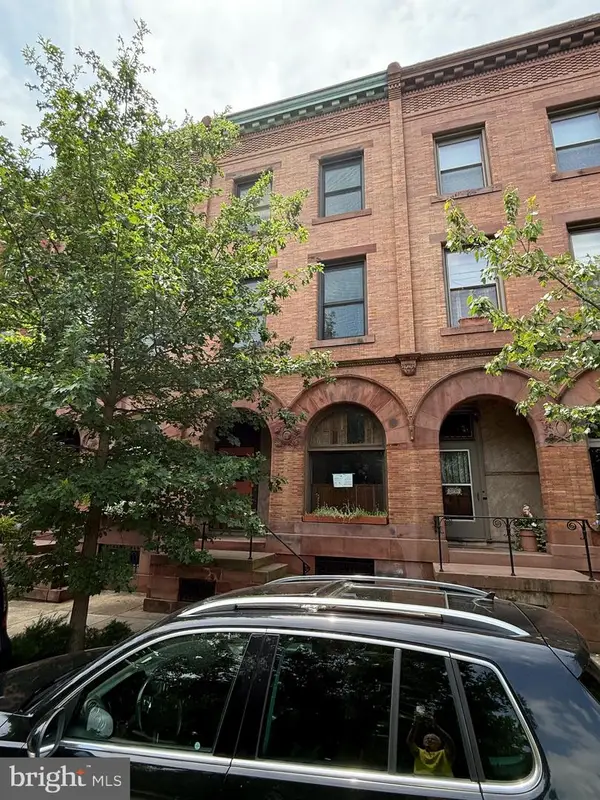 $399,900Active5 beds 4 baths3,450 sq. ft.
$399,900Active5 beds 4 baths3,450 sq. ft.2036 Park Ave, BALTIMORE, MD 21217
MLS# MDBA2185688Listed by: CUMMINGS & CO. REALTORS - Open Sat, 11am to 1pmNew
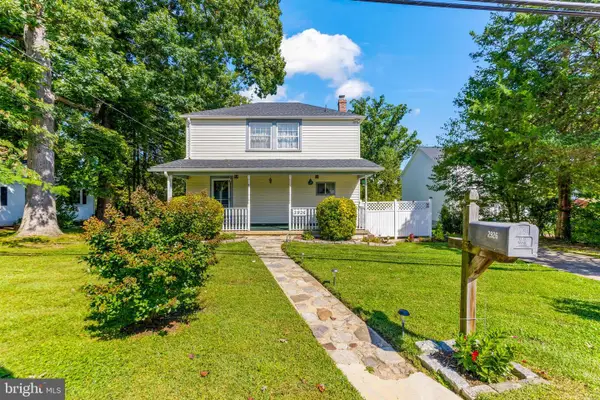 $350,000Active3 beds 2 baths1,728 sq. ft.
$350,000Active3 beds 2 baths1,728 sq. ft.2926 Placid Ave, BALTIMORE, MD 21234
MLS# MDBC2139440Listed by: COMPASS - Coming Soon
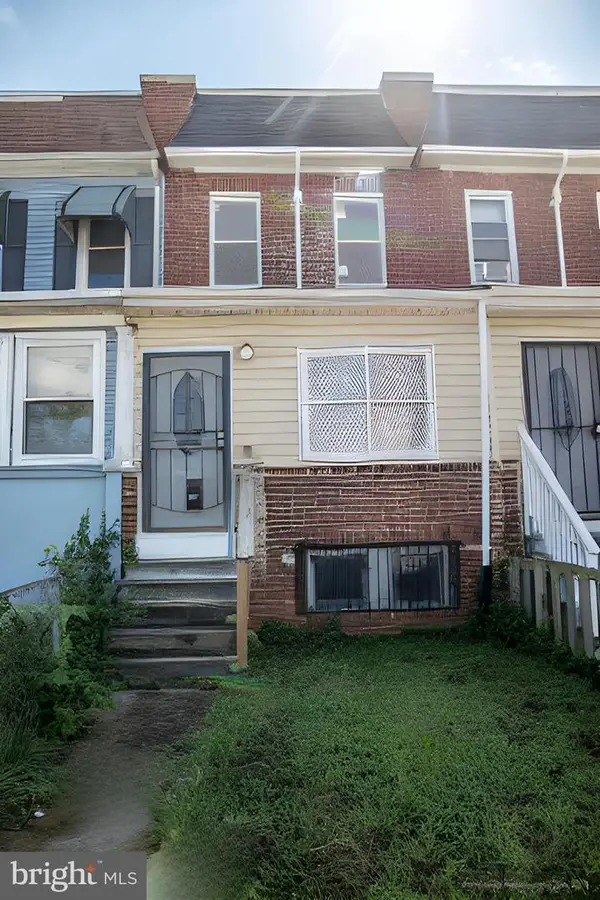 $155,000Coming Soon2 beds 2 baths
$155,000Coming Soon2 beds 2 baths3035 W Belvedere Ave, BALTIMORE, MD 21215
MLS# MDBA2185590Listed by: CUMMINGS & CO. REALTORS - New
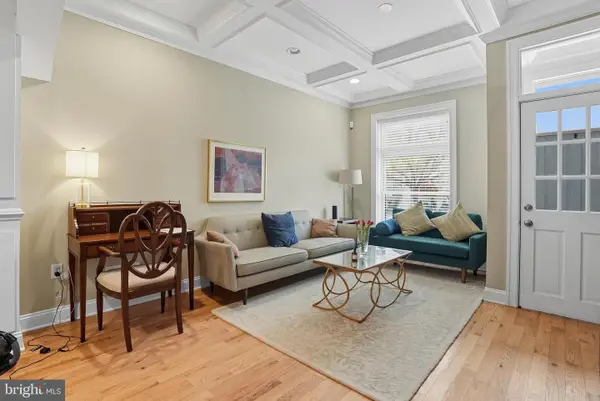 $390,000Active4 beds 4 baths1,808 sq. ft.
$390,000Active4 beds 4 baths1,808 sq. ft.143 N Kenwood Ave, BALTIMORE, MD 21224
MLS# MDBA2185594Listed by: EXP REALTY, LLC
