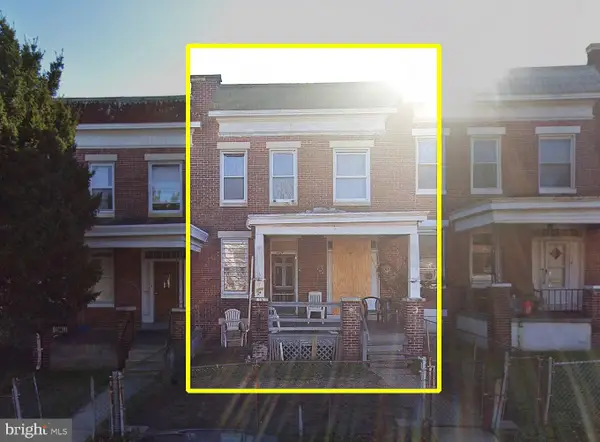5 Knaves Ct, Baltimore, MD 21236
Local realty services provided by:ERA Cole Realty
5 Knaves Ct,Baltimore, MD 21236
$335,000
- 2 Beds
- 3 Baths
- 1,836 sq. ft.
- Townhouse
- Pending
Listed by: laura m snyder
Office: american premier realty, llc.
MLS#:MDBC2138378
Source:BRIGHTMLS
Price summary
- Price:$335,000
- Price per sq. ft.:$182.46
About this home
Welcome to 5 Knaves Court, a beautifully updated end-of-group townhome with no HOA! From the inviting wrap-around front porch to the expansive maintenance-free deck, this home has plenty of space inside and out. Enter into a bright main level featuring luxury vinyl plank flooring, elegant crown molding, and a new powder room with a pocket door. The sunroom addition brings in tons of natural light and has a cathedral ceiling. The kitchen boasts quartz countertops, modern stainless steel appliances and a backsplash. Upstairs you'll find two spacious bedrooms, including one with dual closets, and the other with a walk-in closet and private access to the full bath. Fresh paint and new carpet add a clean, move-in-ready feel. The finished walkout lower level offers endless possibilities—featuring a large family room, full bathroom, laundry area, and even an enclosed hot tub room. It’s perfect for a guest suite, in-law arrangement, or private home office. You'll find two large sheds in the yard for outdoor storage.
Contact an agent
Home facts
- Year built:1976
- Listing ID #:MDBC2138378
- Added:50 day(s) ago
- Updated:November 16, 2025 at 08:28 AM
Rooms and interior
- Bedrooms:2
- Total bathrooms:3
- Full bathrooms:2
- Half bathrooms:1
- Living area:1,836 sq. ft.
Heating and cooling
- Cooling:Ceiling Fan(s), Central A/C, Programmable Thermostat
- Heating:Electric, Heat Pump(s), Programmable Thermostat
Structure and exterior
- Roof:Architectural Shingle
- Year built:1976
- Building area:1,836 sq. ft.
- Lot area:0.1 Acres
Schools
- High school:PERRY HALL
- Middle school:PARKVILLE MIDDLE & CENTER OF TECHNOLOGY
- Elementary school:ROSSVILLE
Utilities
- Water:Public
- Sewer:Public Sewer
Finances and disclosures
- Price:$335,000
- Price per sq. ft.:$182.46
- Tax amount:$2,522 (2024)
New listings near 5 Knaves Ct
- New
 $70,000Active2 beds 1 baths756 sq. ft.
$70,000Active2 beds 1 baths756 sq. ft.2709 Bookert Dr, BALTIMORE, MD 21225
MLS# MDBA2192182Listed by: MIDFIELD REALTY - New
 $280,000Active4 beds -- baths
$280,000Active4 beds -- baths1432 N Fulton Ave, BALTIMORE, MD 21217
MLS# MDBA2192186Listed by: MIDFIELD REALTY - Coming Soon
 $289,900Coming Soon3 beds 1 baths
$289,900Coming Soon3 beds 1 baths5533 Hutton Ave, BALTIMORE, MD 21207
MLS# MDBC2146206Listed by: FATHOM REALTY MD, LLC - New
 $155,000Active2 beds 2 baths1,060 sq. ft.
$155,000Active2 beds 2 baths1,060 sq. ft.539 S Longwood St, BALTIMORE, MD 21223
MLS# MDBA2181036Listed by: DOUGLAS REALTY, LLC - New
 $254,000Active3 beds 2 baths1,687 sq. ft.
$254,000Active3 beds 2 baths1,687 sq. ft.3004 Weaver Ave, BALTIMORE, MD 21214
MLS# MDBA2191782Listed by: PROCOMP REALTORS, INC. - Coming Soon
 $350,000Coming Soon4 beds 2 baths
$350,000Coming Soon4 beds 2 baths5505 Tramore Rd, BALTIMORE, MD 21214
MLS# MDBA2192086Listed by: CENTURY 21 DOWNTOWN - New
 $160,000Active3 beds -- baths1,272 sq. ft.
$160,000Active3 beds -- baths1,272 sq. ft.2129 Annapolis Rd, BALTIMORE, MD 21230
MLS# MDBA2192142Listed by: MIDFIELD REALTY - New
 $155,000Active3 beds -- baths1,395 sq. ft.
$155,000Active3 beds -- baths1,395 sq. ft.836 Jack St, BALTIMORE, MD 21225
MLS# MDBA2192144Listed by: MIDFIELD REALTY - New
 $100,000Active4 beds -- baths1,400 sq. ft.
$100,000Active4 beds -- baths1,400 sq. ft.3602 Brooklyn Ave, BALTIMORE, MD 21225
MLS# MDBA2192148Listed by: MIDFIELD REALTY - New
 $120,000Active3 beds -- baths1,428 sq. ft.
$120,000Active3 beds -- baths1,428 sq. ft.3509 Edmondson Ave, BALTIMORE, MD 21229
MLS# MDBA2192158Listed by: MIDFIELD REALTY
