5023 Shirleybrook, BALTIMORE, MD 21237
Local realty services provided by:ERA Martin Associates
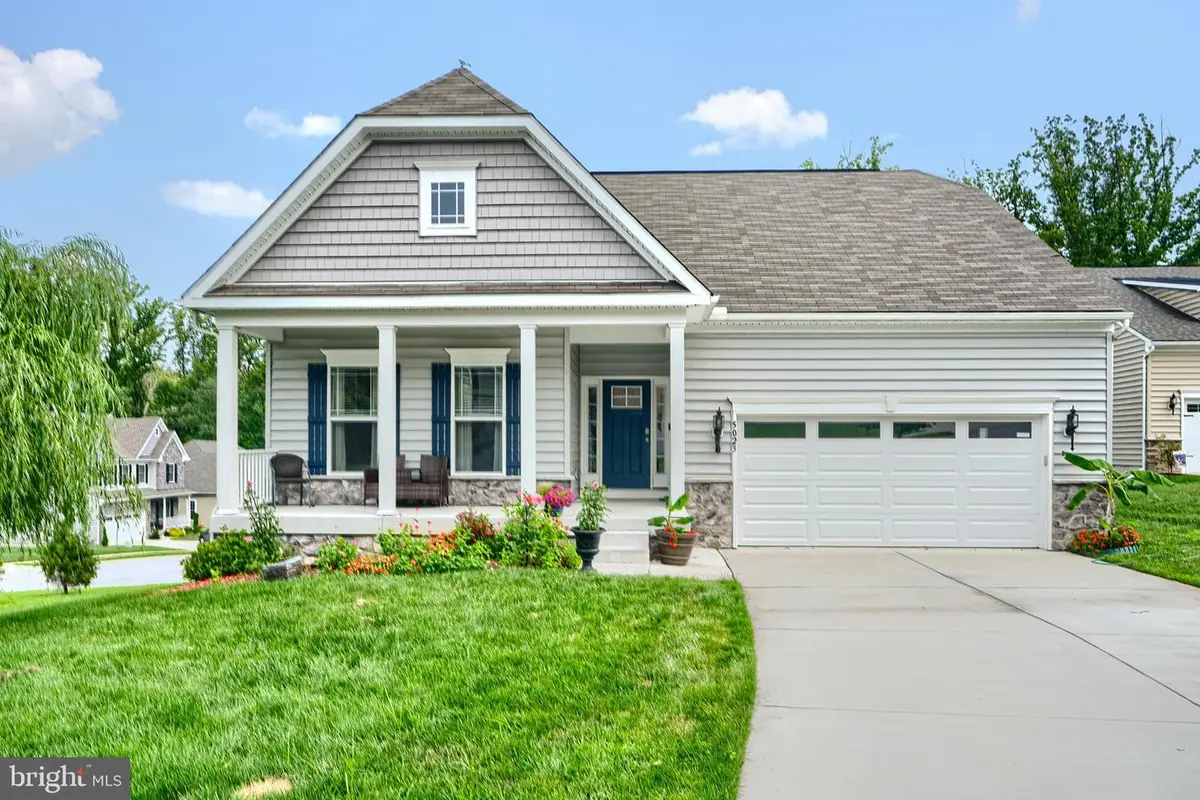

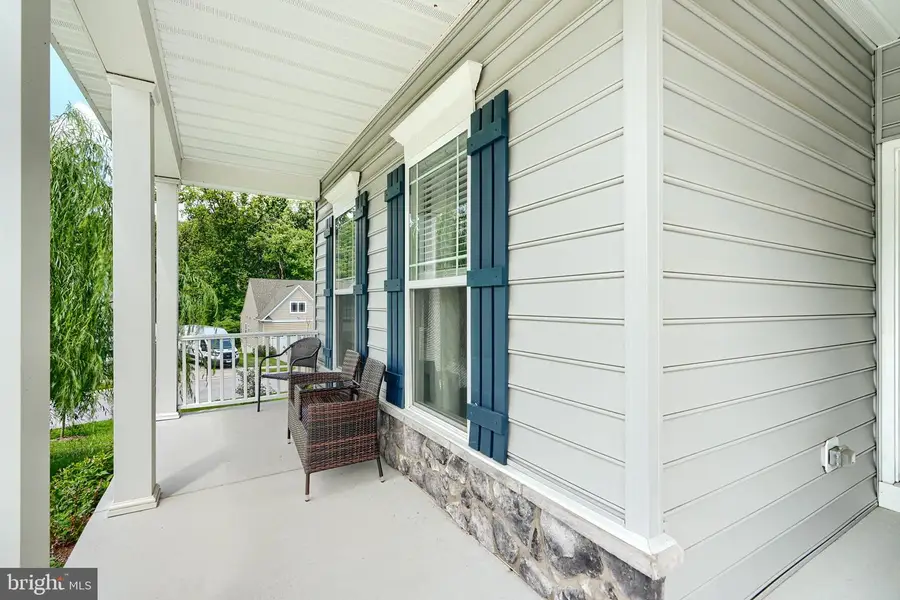
5023 Shirleybrook,BALTIMORE, MD 21237
$575,000
- 4 Beds
- 3 Baths
- 2,968 sq. ft.
- Single family
- Active
Listed by:karen l harms
Office:cummings & co. realtors
MLS#:MDBC2134476
Source:BRIGHTMLS
Price summary
- Price:$575,000
- Price per sq. ft.:$193.73
- Monthly HOA dues:$22
About this home
Welcome to this stunning contemporary stone-front rancher, built in 2021 and nestled in the exclusive 17-home community of Shirley Ridge. This home offers the perfect blend of modern design and comfortable living, with an open floor plan and all the upscale features you expect from newer construction.
Step inside to find quality finishes throughout, including durable luxury laminate flooring, updated kitchen, and newly finished basement. The inviting family room features a cozy fireplace—perfect for relaxing evenings at home.
The heart of the home is the gourmet kitchen, boasting granite countertops, 42" soft-close cabinets, a convenient breakfast bar, walk-in pantry, and a high-end convection oven—ideal for any home chef.
The main level primary suite is a true retreat, spacious walk-in closet, and a luxurious bath complete with a double-sink vanity and a large walk-in shower. You’ll also appreciate the convenience of a main-level laundry room.
With 4 bedrooms and 3 full bathrooms, this home offers space and flexibility for all your needs. The expansive finished lower level features a huge recreation room, the fourth bedroom, a full bath, and a versatile area that could serve as an office, playroom, or workout space. There’s also an oversized utility/storage room and a walk-out to a beautiful stone patio.
Additional highlights include a 2-car garage, a multi-car driveway, and the peaceful surroundings of a private, well-maintained neighborhood.
Don’t miss your chance to own this exceptional corner lot home in Shirley Ridge—a rare find in a truly special community!
Contact an agent
Home facts
- Year built:2021
- Listing Id #:MDBC2134476
- Added:26 day(s) ago
- Updated:August 15, 2025 at 01:53 PM
Rooms and interior
- Bedrooms:4
- Total bathrooms:3
- Full bathrooms:3
- Living area:2,968 sq. ft.
Heating and cooling
- Cooling:Central A/C
- Heating:Central, Natural Gas
Structure and exterior
- Roof:Architectural Shingle
- Year built:2021
- Building area:2,968 sq. ft.
- Lot area:0.27 Acres
Schools
- High school:OVERLEA HIGH & ACADEMY OF FINANCE
Utilities
- Water:Public
- Sewer:Public Sewer
Finances and disclosures
- Price:$575,000
- Price per sq. ft.:$193.73
- Tax amount:$5,488 (2024)
New listings near 5023 Shirleybrook
- Coming Soon
 $389,900Coming Soon3 beds 2 baths
$389,900Coming Soon3 beds 2 baths1308 Hollow Glen Ct, BALTIMORE, MD 21240
MLS# MDAA2123018Listed by: COLDWELL BANKER REALTY - New
 $220,000Active3 beds 2 baths1,197 sq. ft.
$220,000Active3 beds 2 baths1,197 sq. ft.3325 Brendan Ave, BALTIMORE, MD 21213
MLS# MDBA2178996Listed by: COMPASS - Coming Soon
 $99,900Coming Soon3 beds 2 baths
$99,900Coming Soon3 beds 2 baths4417 Old York Rd, BALTIMORE, MD 21212
MLS# MDBA2179826Listed by: RE/MAX ADVANTAGE REALTY - Coming Soon
 $459,999Coming Soon4 beds 4 baths
$459,999Coming Soon4 beds 4 baths7303 Linden Ave, BALTIMORE, MD 21206
MLS# MDBC2135978Listed by: ALLFIRST REALTY, INC. - Coming Soon
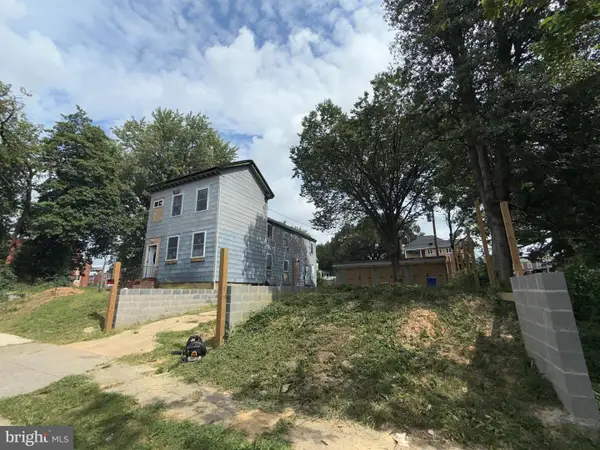 $175,000Coming Soon4 beds 3 baths
$175,000Coming Soon4 beds 3 baths1422 Homestead St, BALTIMORE, MD 21218
MLS# MDBA2179820Listed by: SPRING HILL REAL ESTATE, LLC. - New
 $109,900Active2 beds 1 baths
$109,900Active2 beds 1 baths2629 Kirk Ave, BALTIMORE, MD 21218
MLS# MDBA2179804Listed by: URBAN AND VILLAGE HOME - Coming SoonOpen Sun, 1 to 4pm
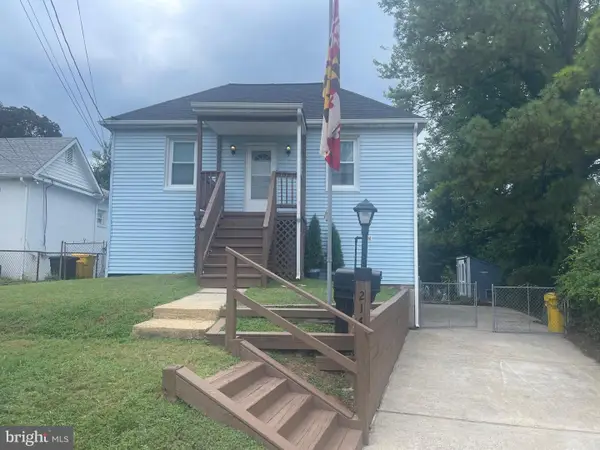 $349,900Coming Soon4 beds 2 baths
$349,900Coming Soon4 beds 2 baths214 Hillcrest Ave, BALTIMORE, MD 21225
MLS# MDAA2118890Listed by: BERKSHIRE HATHAWAY HOMESERVICES PENFED REALTY - Coming Soon
 $280,000Coming Soon3 beds 1 baths
$280,000Coming Soon3 beds 1 baths109 5th Ave, BALTIMORE, MD 21225
MLS# MDAA2123380Listed by: KELLER WILLIAMS FLAGSHIP - Open Sun, 11am to 12:30pmNew
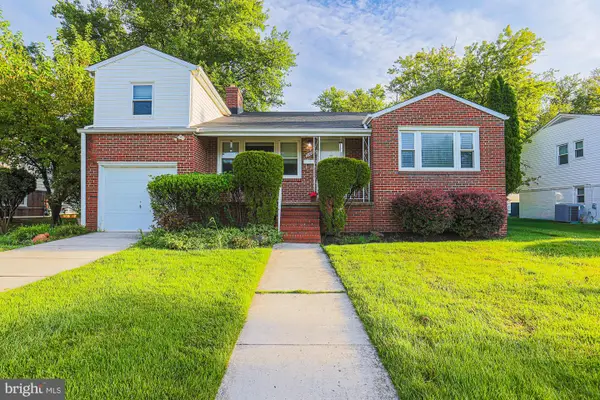 $625,000Active3 beds 3 baths1,914 sq. ft.
$625,000Active3 beds 3 baths1,914 sq. ft.3106 Hatton Rd, BALTIMORE, MD 21208
MLS# MDBC2137020Listed by: RE/MAX PREMIER ASSOCIATES - New
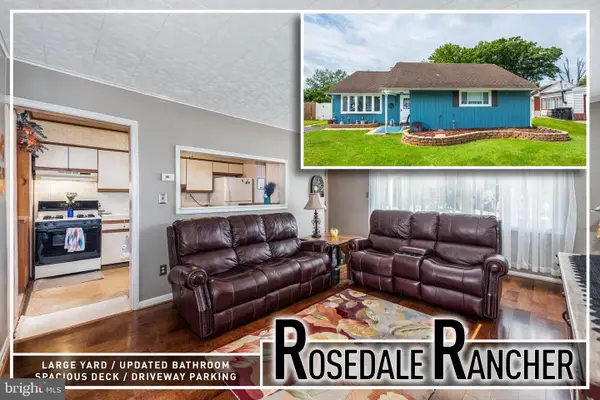 $289,900Active3 beds 1 baths1,098 sq. ft.
$289,900Active3 beds 1 baths1,098 sq. ft.1900 Wilhelm Ave, BALTIMORE, MD 21237
MLS# MDBC2137240Listed by: BERKSHIRE HATHAWAY HOMESERVICES HOMESALE REALTY
